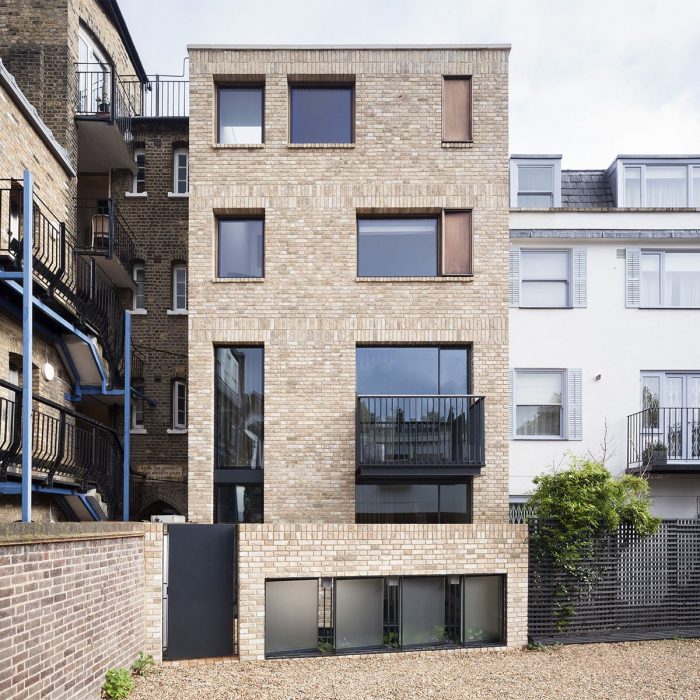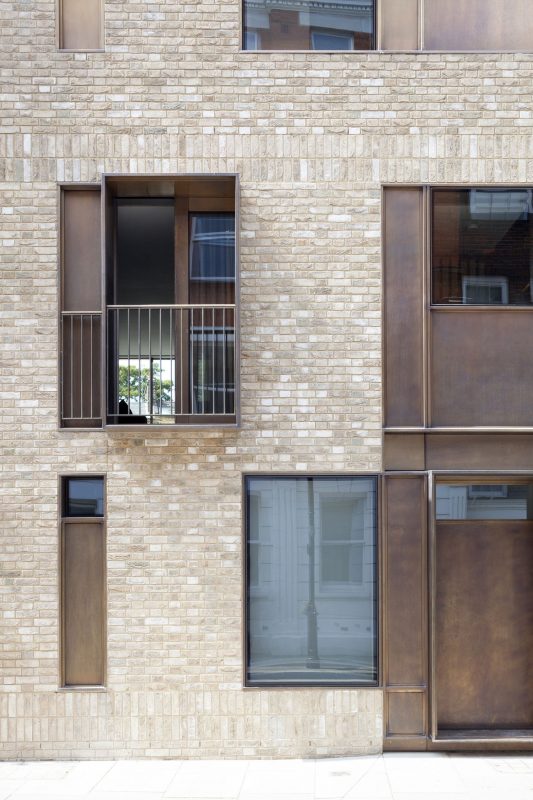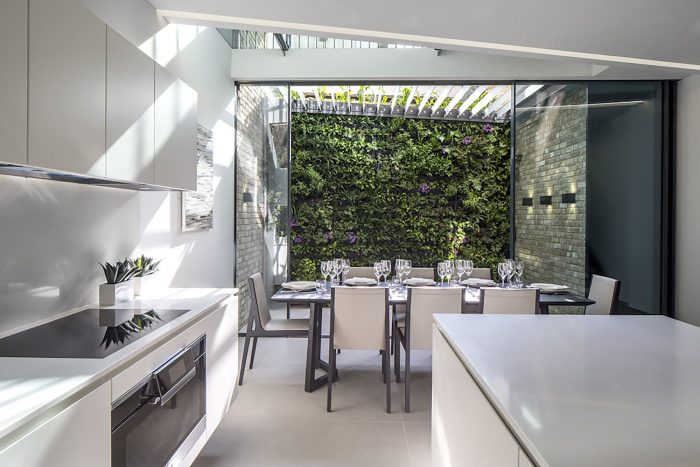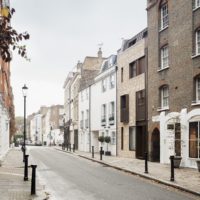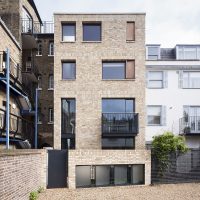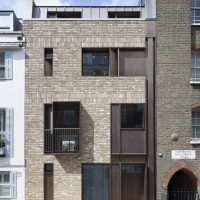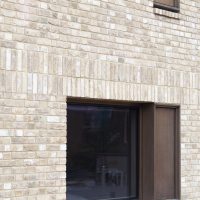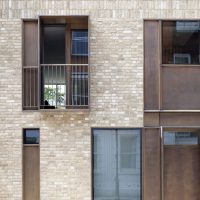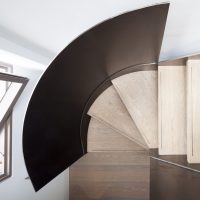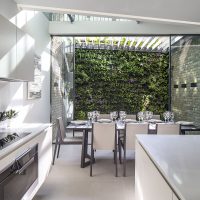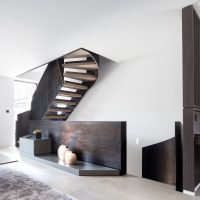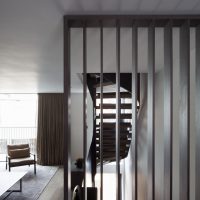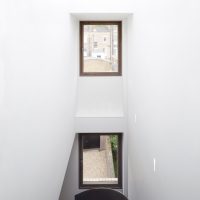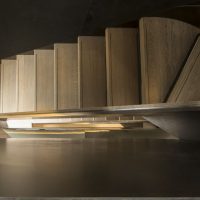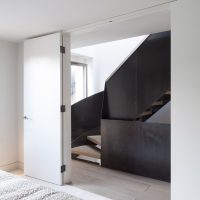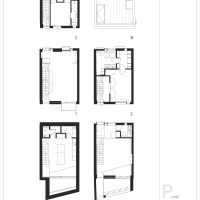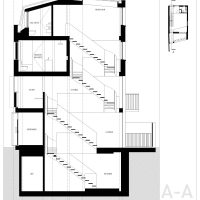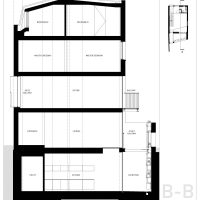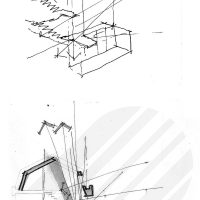The site for this mid-terrace house is the historic Old Church Street – on which Walter Gropius, Maxwell Fry and Serge Chermayeff contribute to the heritage.
Legibility and contextual design were the key drivers behind the TDO’s scheme. Old Church Street has a rich heritage of buildings built of their time. The principle street facing elevation is both a response to its context and an expression of the internal functions.
The design responds to the elevational rhythm present in the street. This sets out a grid, within which differing scales of fenestration reflect the uses of the rooms inside: Living areas have large prominent apertures compared with the more private areas of the house such as the master dressing room. Opening solid panels combine with fixed glazing to provide ventilation, security and privacy. The materials used are principally bronze and brick. The use of brick draws on the language of the street and it’s inherently rough nature is contrasted by the bronze, which is used to express details throughout the building in a precious and precise manner.
The materials used are principally bronze and brick. The use of brick draws on the language of the street and it’s inherently rough nature is contrasted by the bronze, which is used to express details throughout the building in a precious and precise manner.
The use of bronze continues into the interior, where the stairs and floor plate at ground level are pulled back from the boundary walls to give a sense of space and legibility at the moment of entry with long views through the building. The staircase is cantilevered from the floor plates, allowing natural daylight to travel from a skylight at the top of the house deep into the lower ground level kitchen.
Architects : TDO Architecture
Project Year : 2014
Contractor : Echlin
Client : Echlin Main
Residential Developer : Echlin
Photographs : Ben Blossom, Echlin
Project Location : London, United Kingdom
- photography by © Ben Blossom
- photography by © Ben Blossom
- photography by © Ben Blossom
- photography by © Ben Blossom
- photography by © Ben Blossom
- photography by © Echlin
- photography by © Echlin
- photography by © Ben Blossom
- photography by © Echlin
- photography by © Ben Blossom
- photography by © Ben Blossom
- photography by © Echlin
- photography by © Echlin
- photography by © Ben Blossom
- photography by © Ben Blossom
- photography by © Ben Blossom
- photography by © Ben Blossom
- Floor Plan
- Section
- Section
- Sketch


