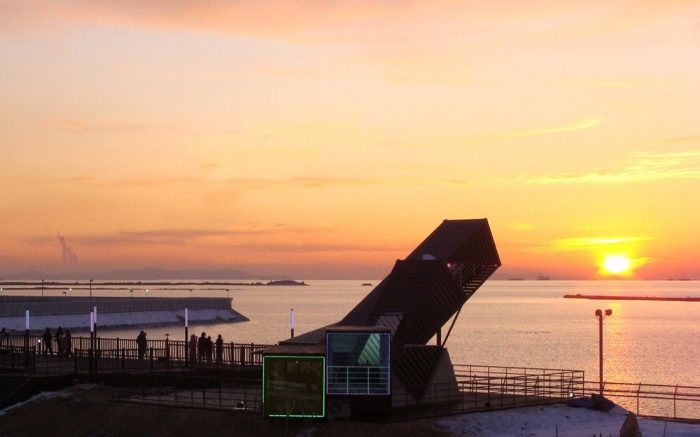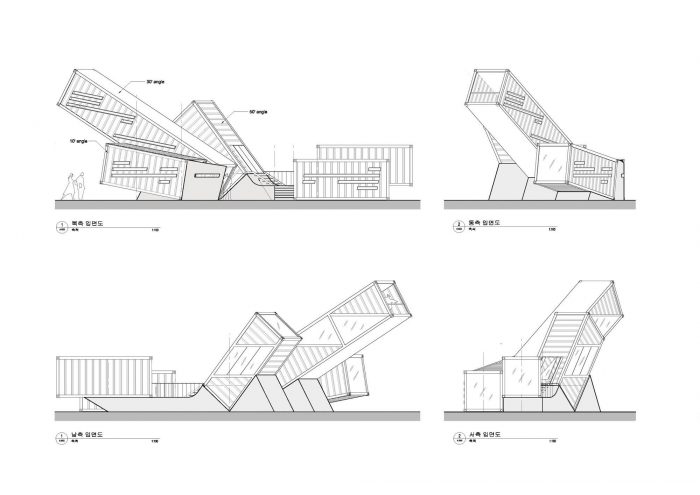In 2008, nearly 500,000,000 shipping containers traveled the world’s oceans. We have all seen them. They are immediately recognizable. ‘It is a shipping container… TVs live there, not me surely…’ If you stack these crates, well we’ve seen that too. What if it’s placed, rotated at an angle, on top of another? Perhaps it settled there after the last flood? The use of this damning box as architecture would seem to be at an impasse. Until one considers OceanScope, designed by AnL Studio in Incheon, South Korea.
My professional analysis of this observatory/ exhibition space is simply ‘wow’. Building with shipping containers has been attempted in ways similar to those stated above for years now, but so far none have ‘broken the box’ without substantially removing the identity of the container. Situated at 10, 30, and 50 degrees, the containers become more than the steel shell they spent their past lives as. The containers are not altered in appearance except by the punching of windows and the insertion of stairs. Yet the angles make all the difference. Once drab, immediately ignored lines become skew. They take on a new life.
The observer, looking out over one of the largest ports in the world, does so in a building that is as ‘excited to be there’ as the observer is.
Project Info:
Architect & Designer: AnL Studio (Keehyun Ahn + Minsoo Lee)
Planning & Producing: ZZangPD (Chang Gil-Hwang)
Promotion & Client: Incheon Metropolitan City, South Korea
Construction Team: Ju Kwon-Jung, Choi Hui-Hyun, Kim Chung-bong, Lee
Seung-Ho, Park Kwon-UI, Kang Jung-Tae, Ham Yun-Ki
Type: Competition Winner
Date: January 2010
Use: Architectural Sculpture/Observatory
Site Area: 350sqm
Building Area: 91sqm
Gross Floor Area: 91sqm
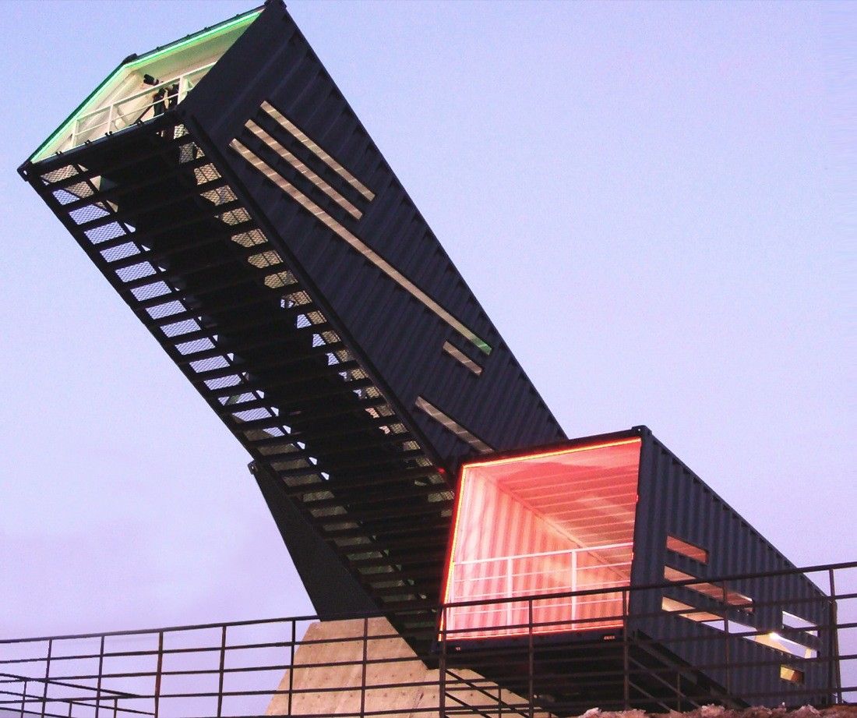
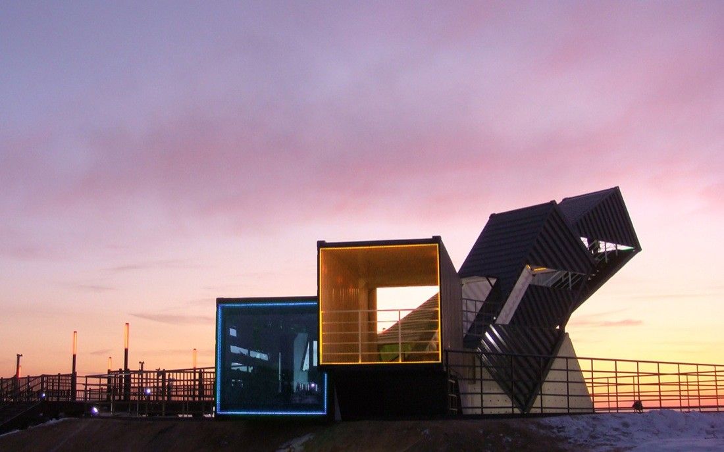
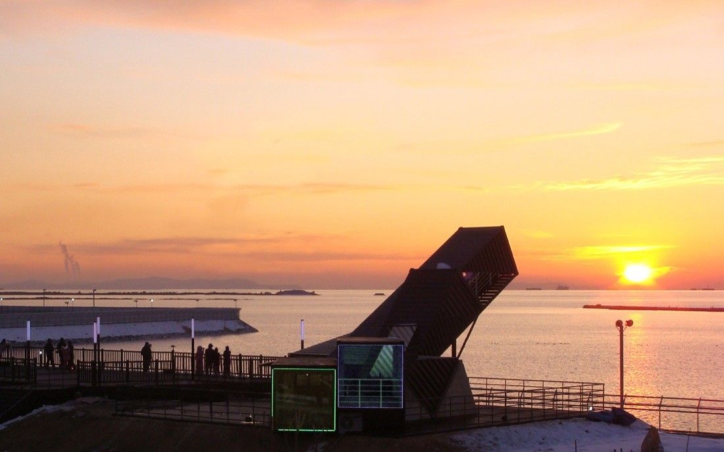
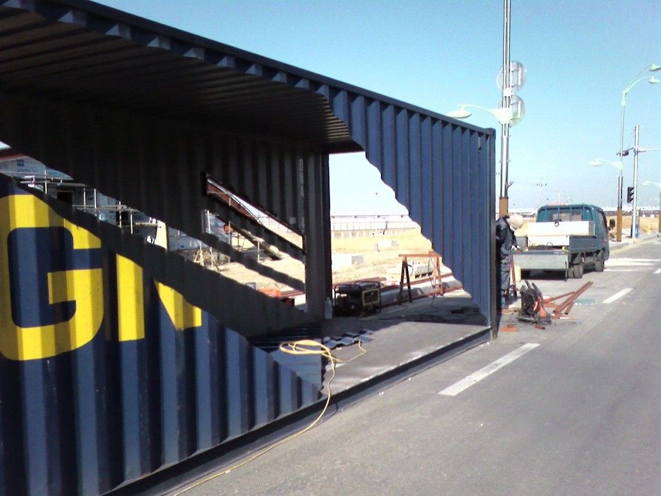
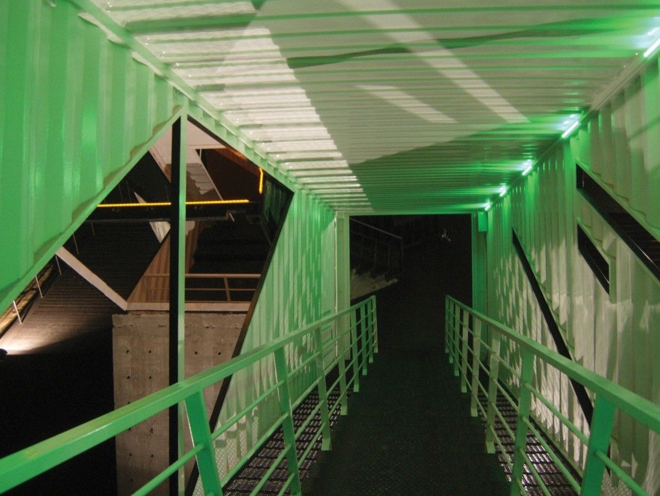
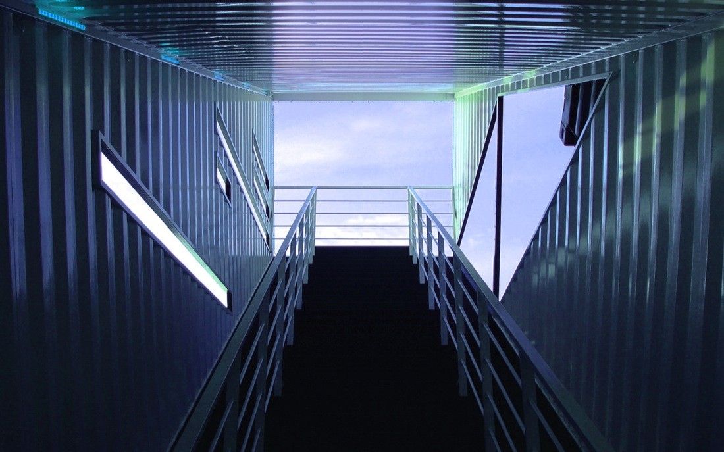
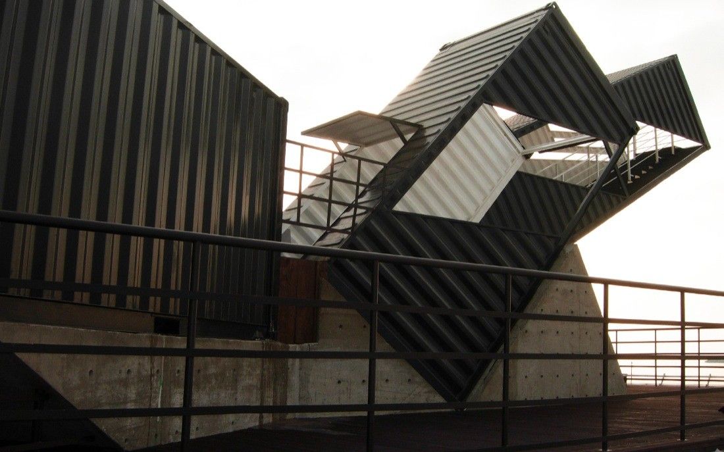
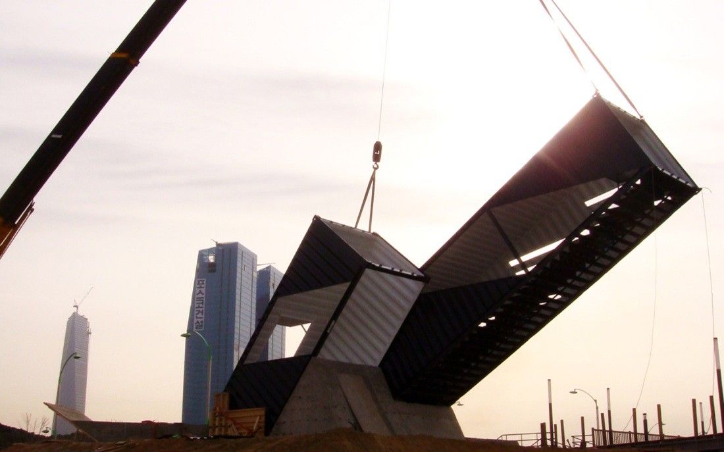
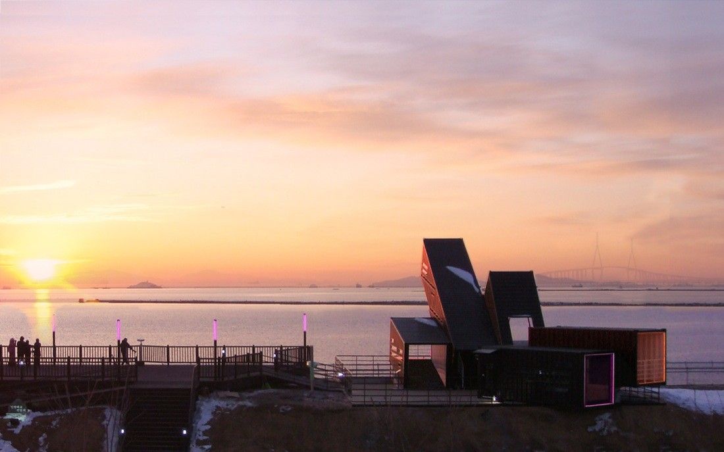
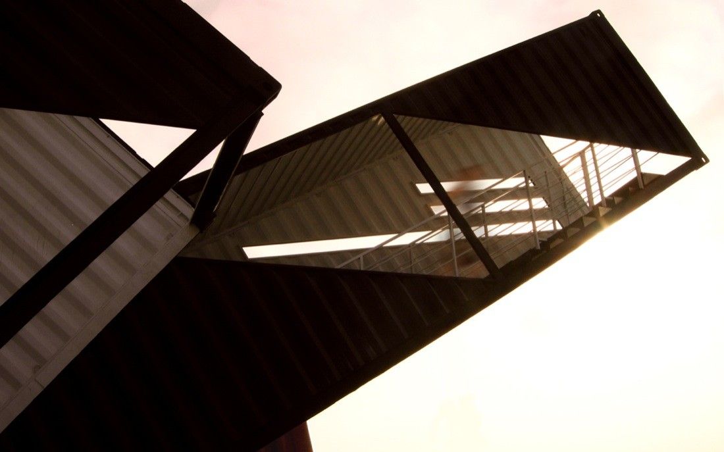
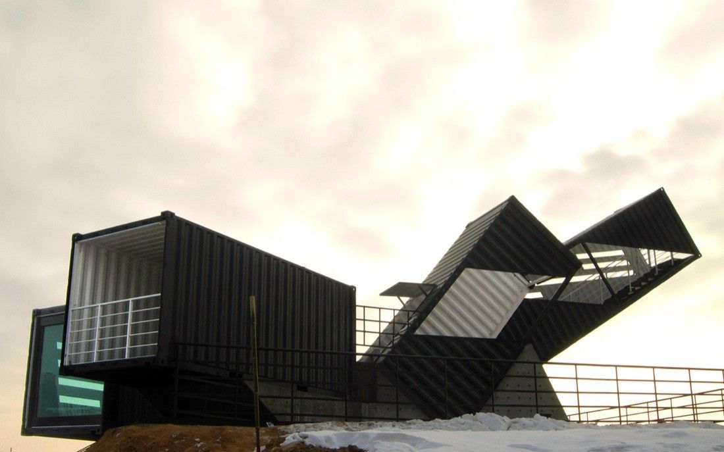
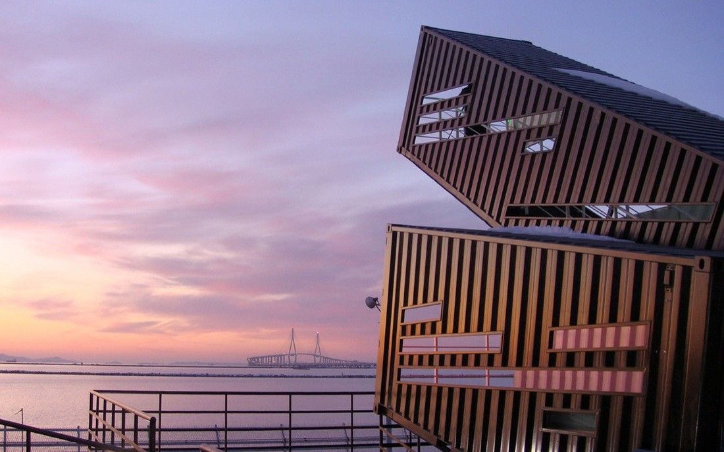
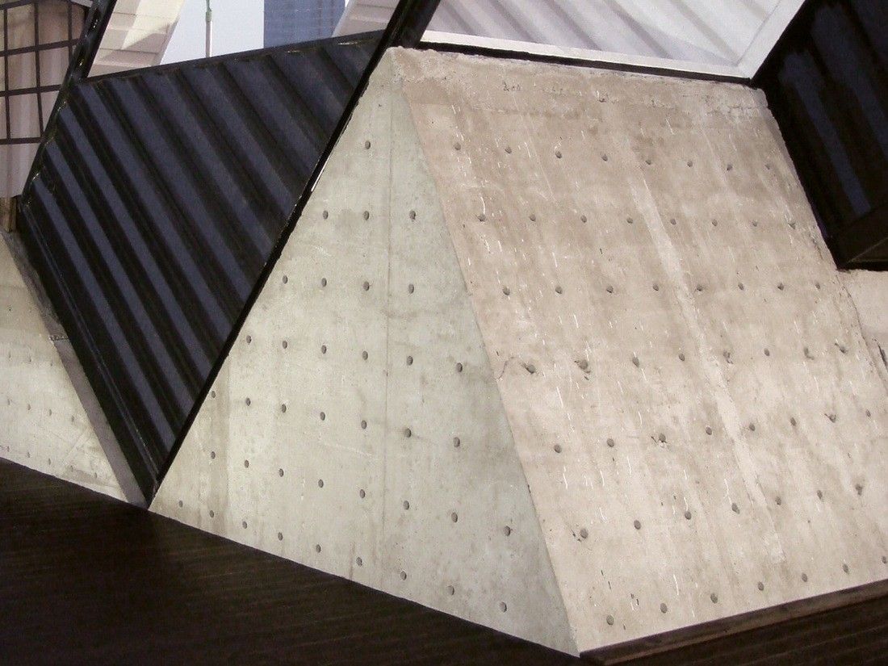
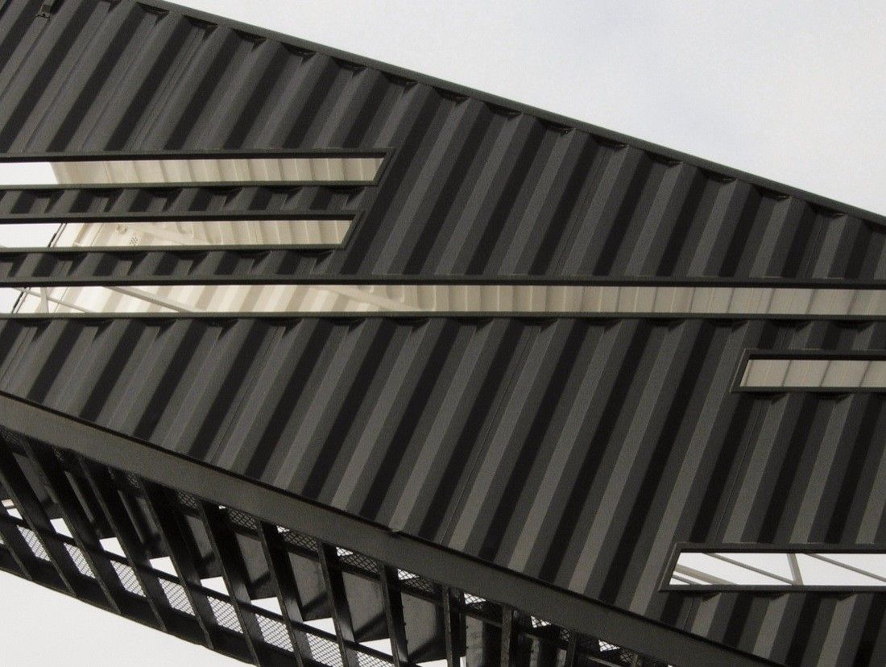
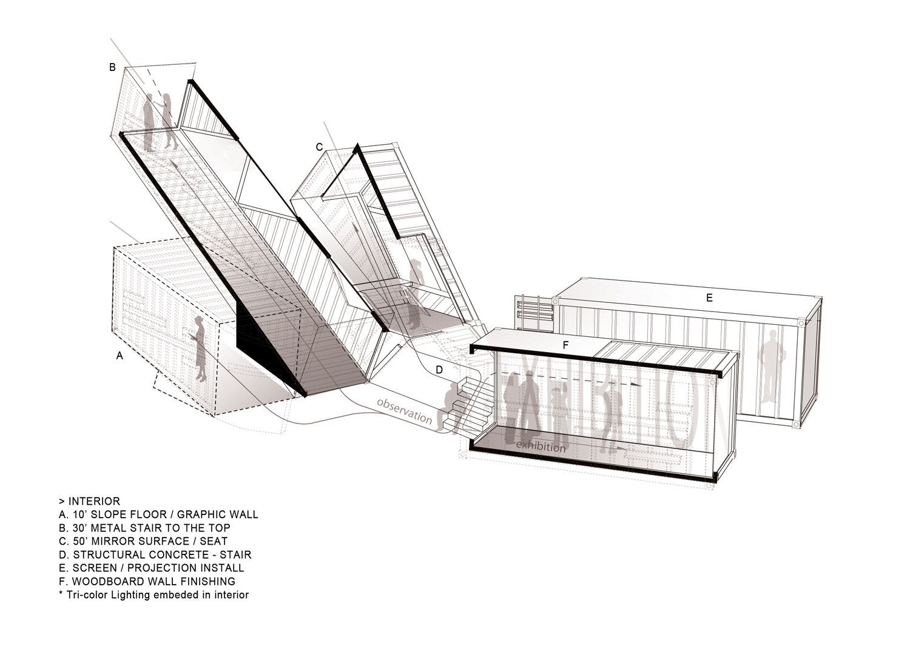
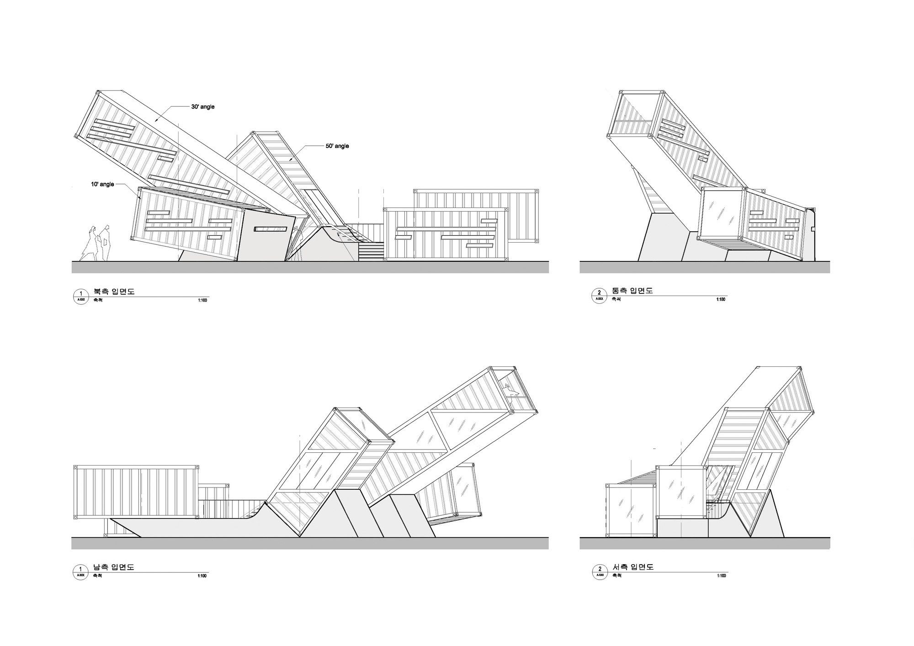
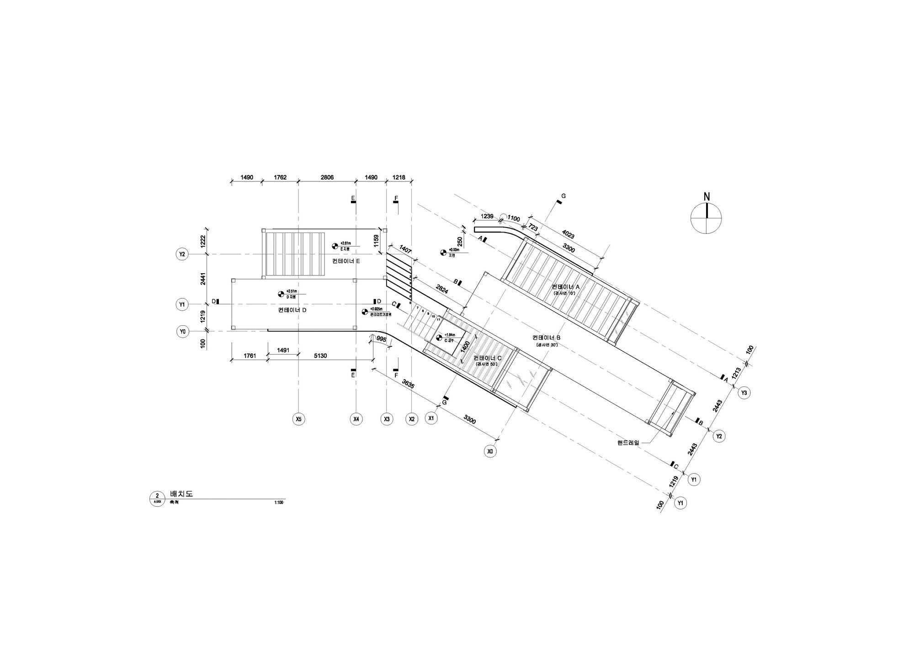
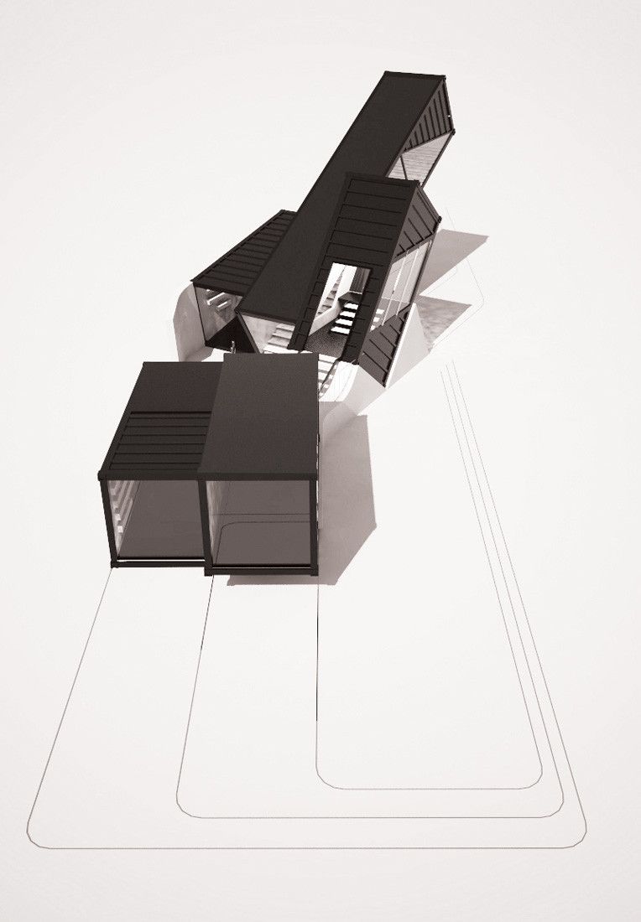
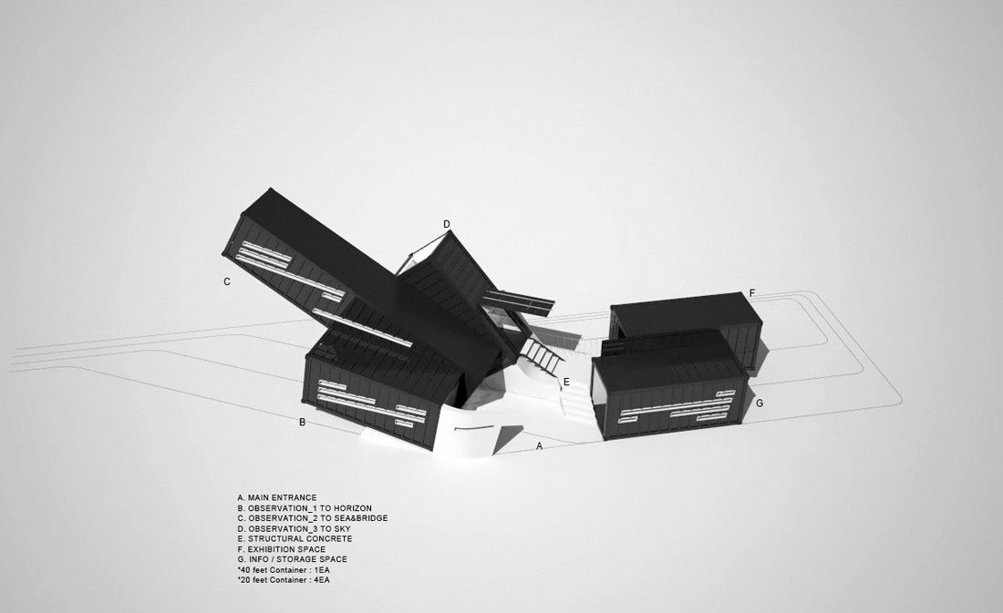
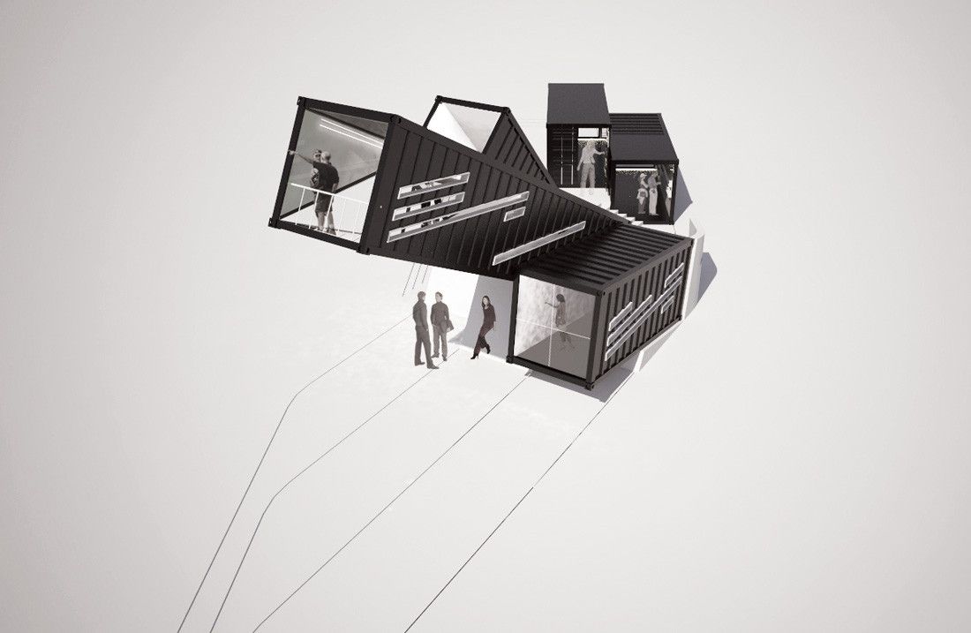
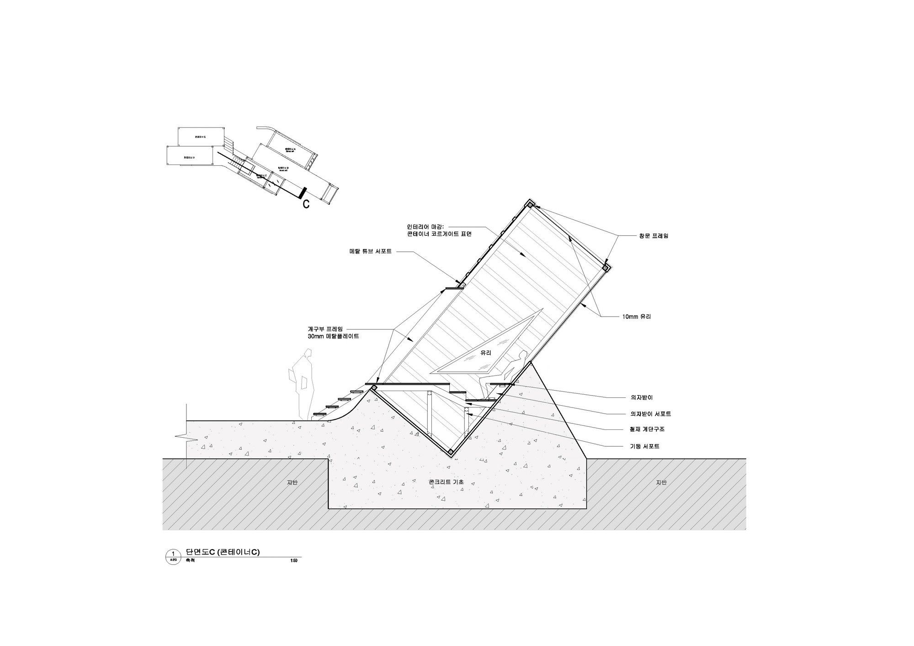
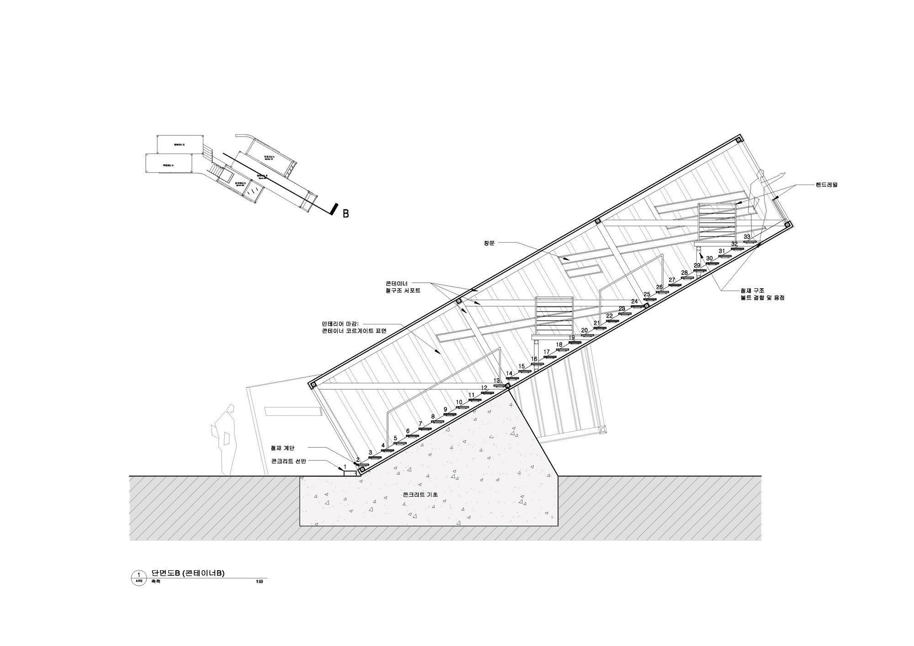
Ibrahim Abdelhady is an architect, academic, and media entrepreneur with over two decades of experience in architecture and digital publishing. He is the Founder and CEO of Arch2O.com, a leading platform in architectural media, renowned for showcasing innovative projects, student work, and critical discourse in design. Holding dual PhDs in Architecture, Dr. Abdelhady combines academic rigor with industry insight, shaping both future architects and architectural thought. He actively teaches, conducts research, and contributes to the global architecture community through his writing, lectures, and media ventures. His work bridges the gap between practice and academia, pushing the boundaries of how architecture is communicated in the digital age.


