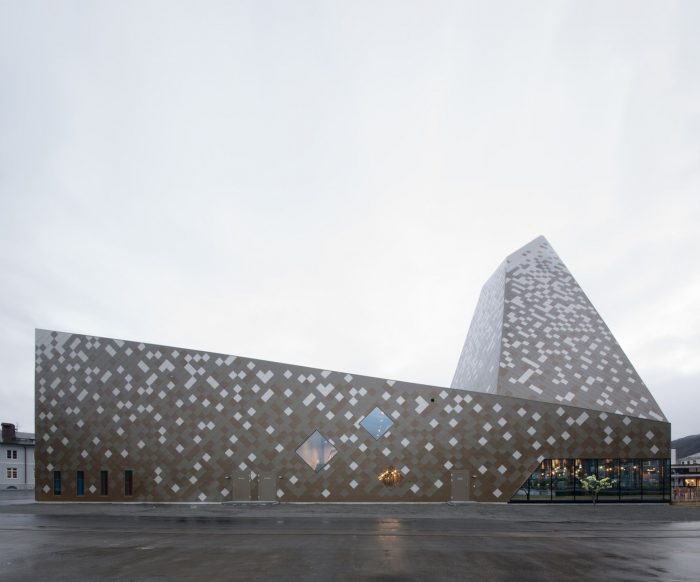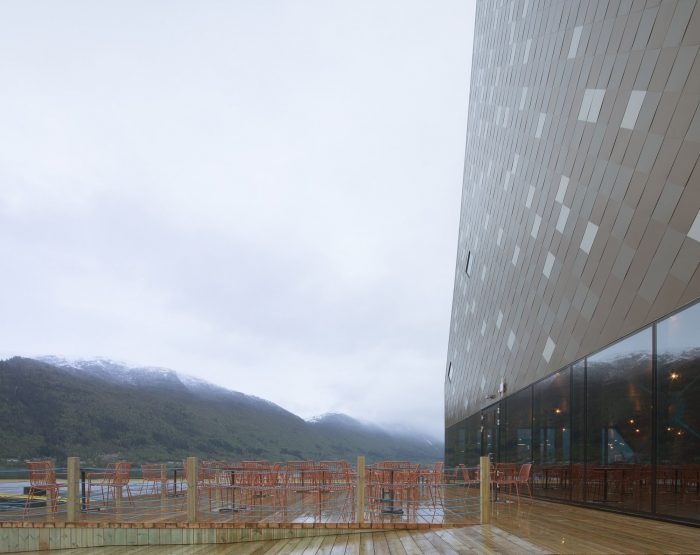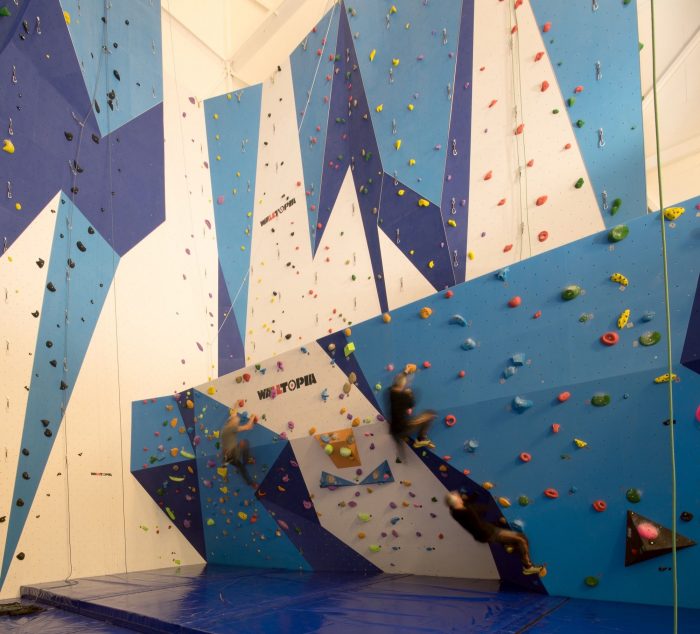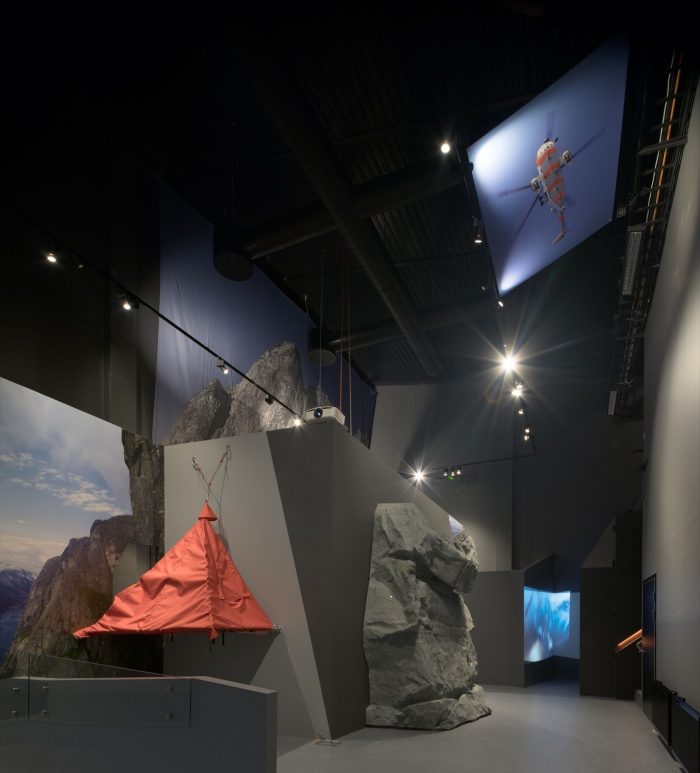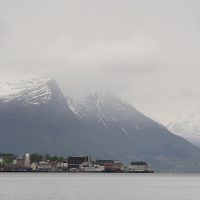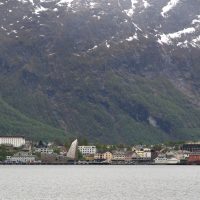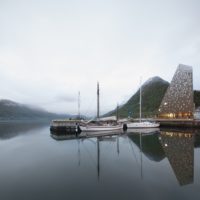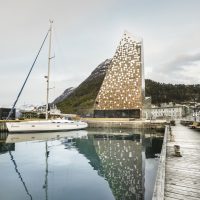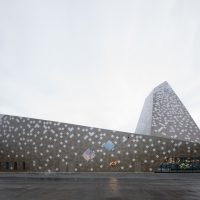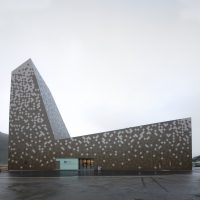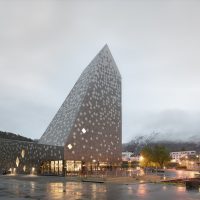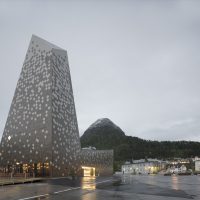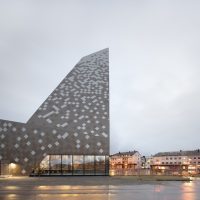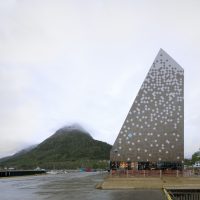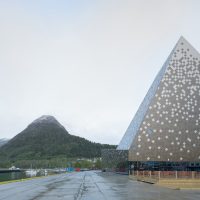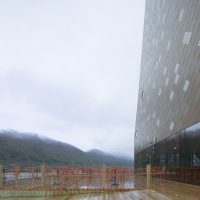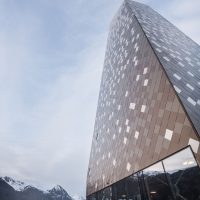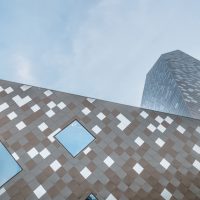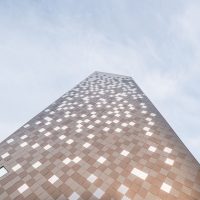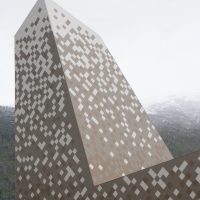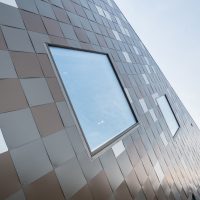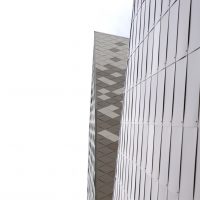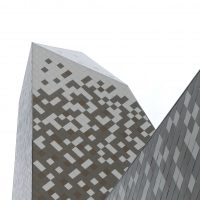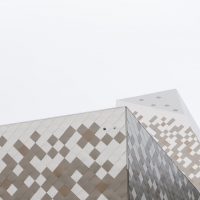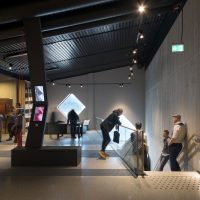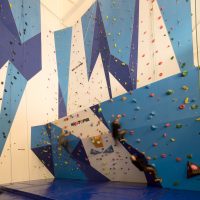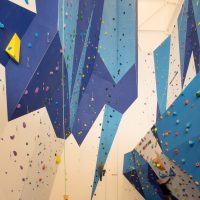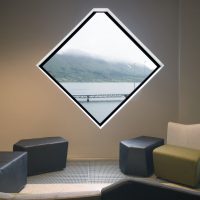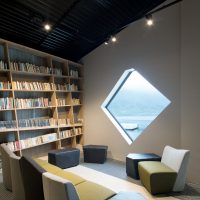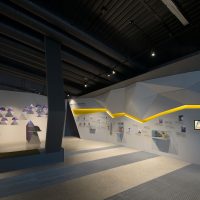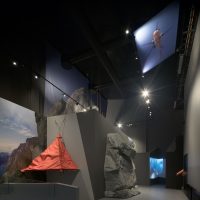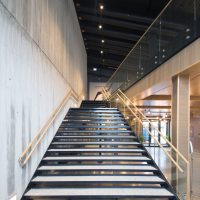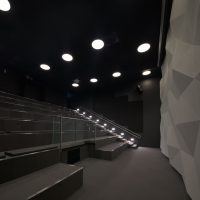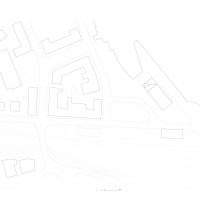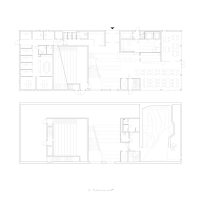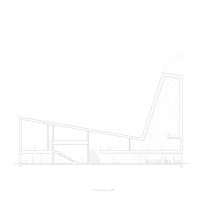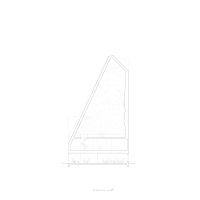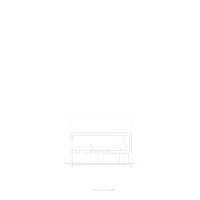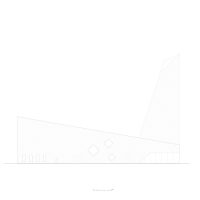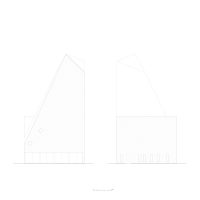The Norwegian Mountaineering Center is anchored in an innovative interpretation of nature’s fantastic dimensions and the dramatic surrounding landscape. The design of the building is based on its function as a mountaineering center and gathering place for both locals and visitors.
This provides the structure with a characteristic volume communicating its contents with exciting and unique geometrical expression. Its outer skin is clad in a uniform surface, highlighting its originality and situation next to the train tracks of Raumabanen and the station area in the Åndalsnes town center.
The “Norsk Tindesenter” is a visitor center with a focus on Norwegian mountaineering history and steep outdoor activities. Inside, we can find a mix of guidance and information, museum, and experiences about Norwegian mountaineering history.
Among other things, it offers an auditorium, exhibition space, library, offices, shop, a restaurant/café and Norway’s highest climbing wall. It is an inviting and important meeting place for the residents and a gathering place for organizations and their members who relate to the leisure of climbing and mountaineering in the Romsdal region.
The building has a climbing wall for beginners, as well as one of the biggest and toughest climbing wall in Norway, with a height of 21 meters inside the towering structure. The auditorium is a flexible space used in the presentation and movies about the mountains around Åndalsnes, with the possibility also to convert that space into an extension of the exposition area. The facade is clad with 1.2 mm thick aluminum plates lacquered in three different metallic colors: medium bronze, light bronze, and silver.
The colors look different depending on the light outside and their reflect their surroundings of the fjord and the mountain peak behind it. The Norwegian Mountaineering Center is an inviting and inclusive building which volume radiates its content while it is rooted in the site culture and landscape through an expressive architecture being a fantastic attraction in Åndalsnes.
Project Info :
Architect: Reiulf Ramstad Architects
Project Area: 900m2
Status: Planning phase
client: Norwegian Mountaineering Center
program year: Competition 2009, Completed 2016
commission type: 1st price, Invited competition (2009)
Project location: Åndalsnes, Møre og Romsdal, Norway
Photographs: André T Ormset – Luxe Foto – Søren Harder Jensen – Fotograf André
program: Climbing hall with bouldering room and changing rooms, exhibitions, café, library, and administration facilities, Total refurbishment, an extension of an existing center
- photography by © Søren Harder Nielsen
- photography by © Søren Harder Nielsen
- photography by © Søren Harder Nielsen
- Courtesy of Reiulf Ramstad Arkitekter
- photography by © Søren Harder Nielsen
- photography by © Søren Harder Nielsen
- photography by © Søren Harder Nielsen
- photography by © Søren Harder Nielsen
- photography by © Søren Harder Nielsen
- photography by © Søren Harder Nielsen
- photography by © Søren Harder Nielsen
- photography by © Søren Harder Nielsen
- Courtesy of Reiulf Ramstad Arkitekter
- Courtesy of Reiulf Ramstad Arkitekter
- Courtesy of Reiulf Ramstad Arkitekter
- photography by © Søren Harder Nielsen
- Courtesy of Reiulf Ramstad Arkitekter
- photography by © Søren Harder Nielsen
- photography by © Søren Harder Nielsen
- photography by © Søren Harder Nielsen
- photography by © Søren Harder Nielsen
- photography by © Søren Harder Nielsen
- photography by © Søren Harder Nielsen
- photography by © Søren Harder Nielsen
- photography by © Søren Harder Nielsen
- photography by © Søren Harder Nielsen
- photography by © Søren Harder Nielsen
- photography by © Søren Harder Nielsen
- photography by © Søren Harder Nielsen
- Site Plan
- Plan
- Section
- Section
- Section
- Elevation
- Elevation
- Elevation


