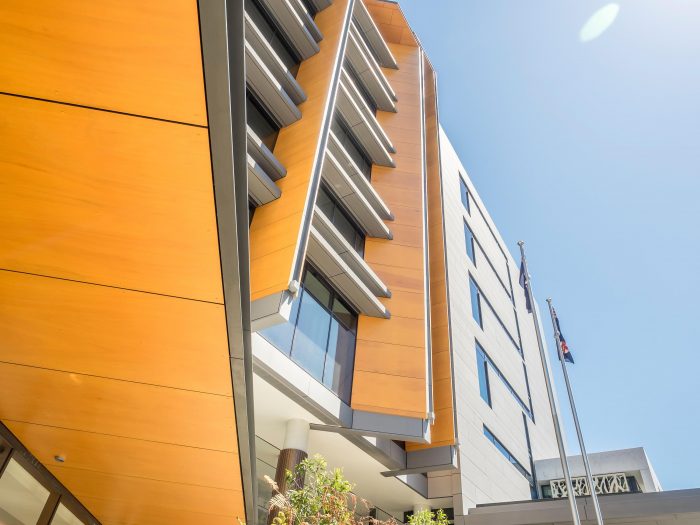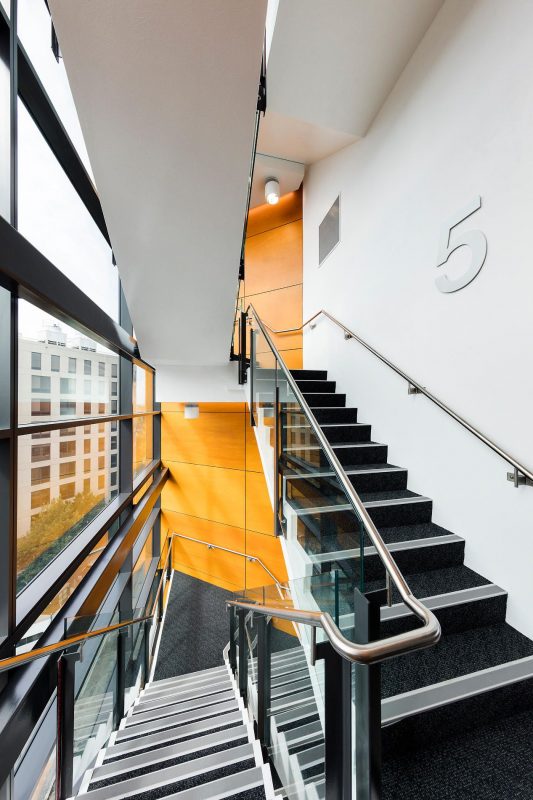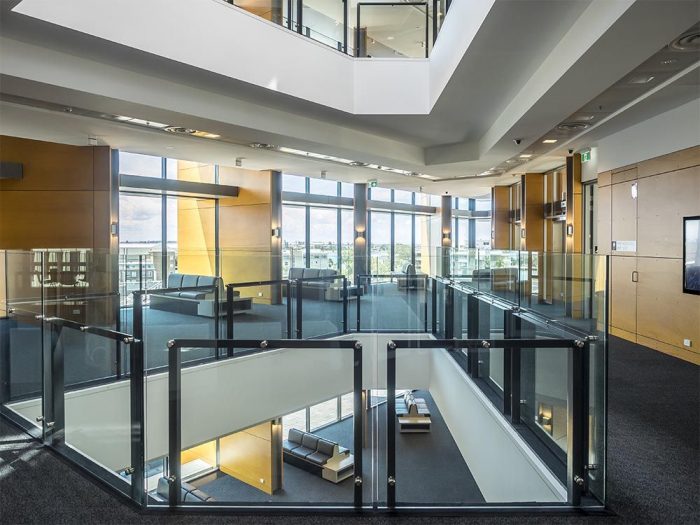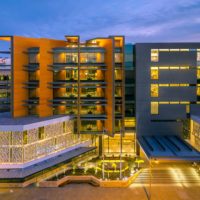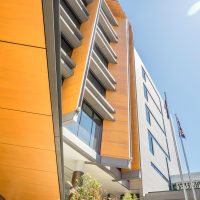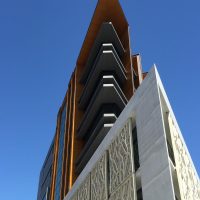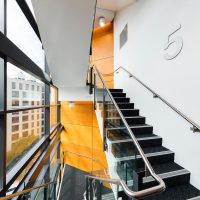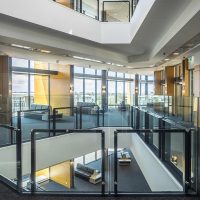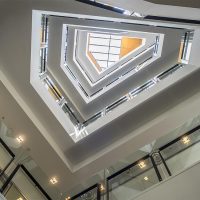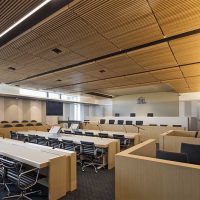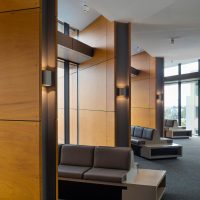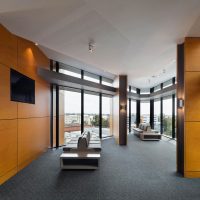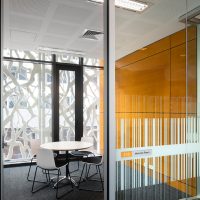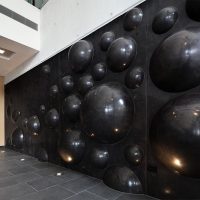Newcastle Courthouse
Newcastle’s new Courthouse is located on Hunter Street, within the city’s main civic precinct. The design includes twelve jury and non-jury Courtrooms and seeks to appear open and inviting whilst conveying its civic importance.
Balancing this formality, the experience of the general public within the building has been given a high priority through generous atrium spaces, integrated public art, and crafted waiting for environments with high levels of amenity, including configurations that separate opposing parties to minimize stress.
Typical courtrooms have controlled access to daylight combined with natural materials and calming interiors. The triangular shape of the site has been used to advantage with internal public circulation and waiting spaces located to overlook the entry forecourt and take advantage of good solar access and desirable harbor views to the north.
The resulting transparency of this frontage has additional benefits in enhancing intuitive wayfinding and the dynamic opening up of typical floors.
Project Info
Architects: Cox Architecture
Location: Newcastle, New South Wales
Client: NSW Department of Justice
Cox Team: Nick Tyrrell, Mark Davey
Status: Completed, 2011-2015
Key Consultants: APP, AECOM, Taylor Thomson Whitting, WSP, JBA, Turf Design, Douglas Partners, MGAC, GML Heritage, Aquenta
Contractor / Builder: John Holland
Cost: $94,000,000
Gross Floor: Area10,500m2
Year: 2015
Type: Office Building
- courtesy of COX Architecture
- courtesy of COX Architecture
- courtesy of COX Architecture
- courtesy of COX Architecture
- courtesy of COX Architecture
- courtesy of COX Architecture
- courtesy of COX Architecture
- courtesy of COX Architecture
- courtesy of COX Architecture
- courtesy of COX Architecture
- courtesy of COX Architecture


