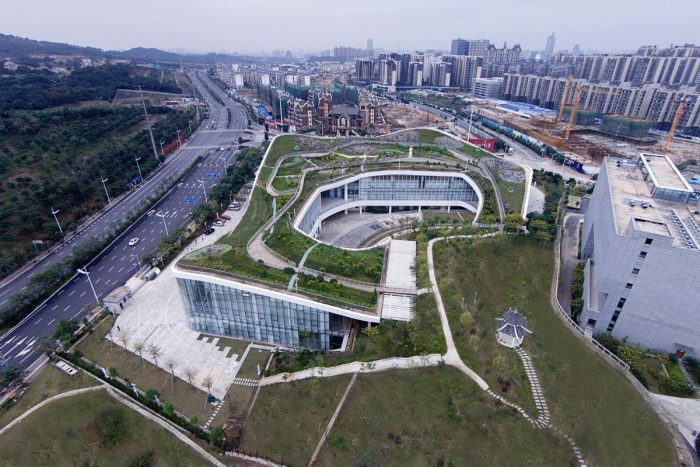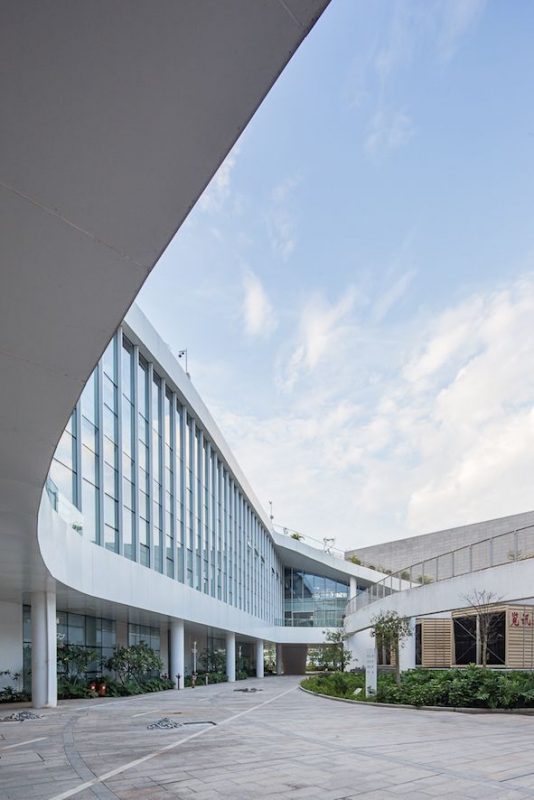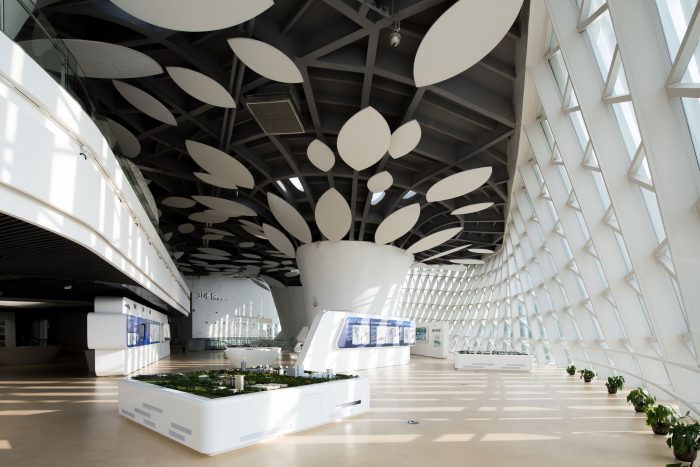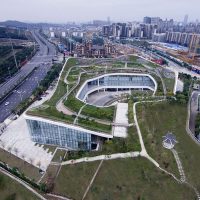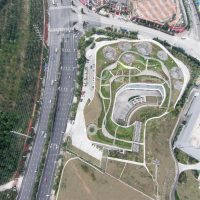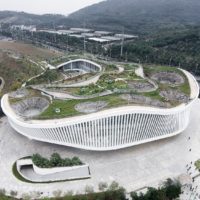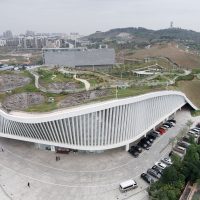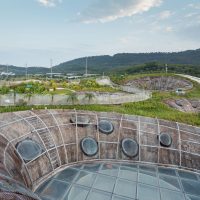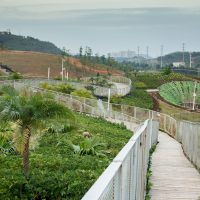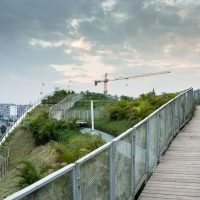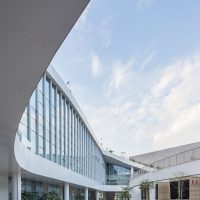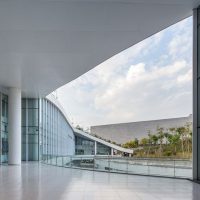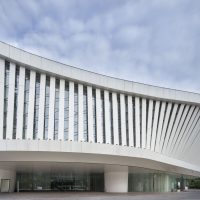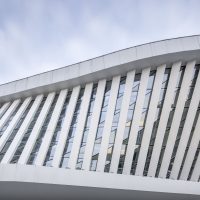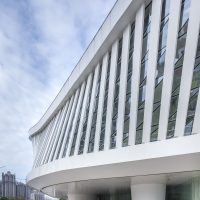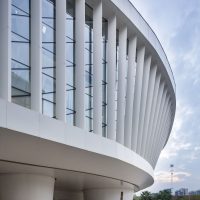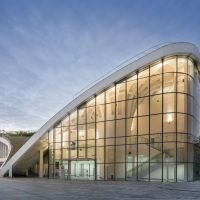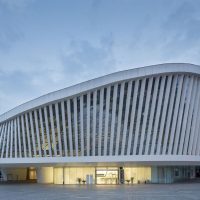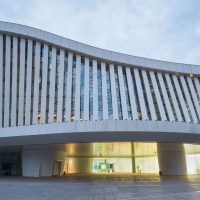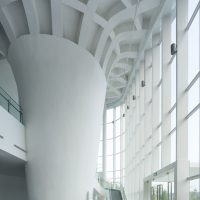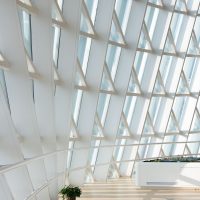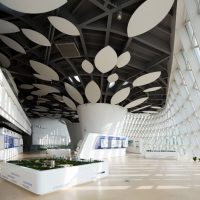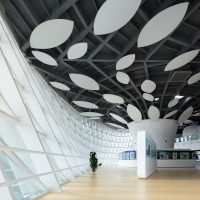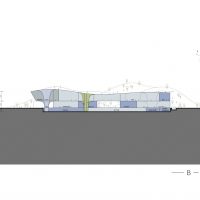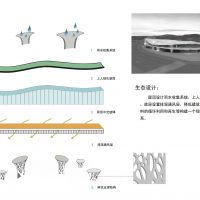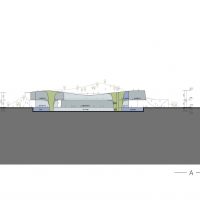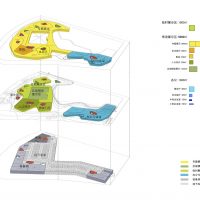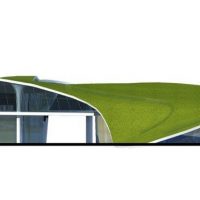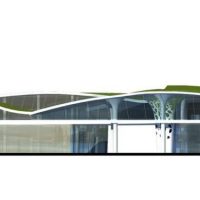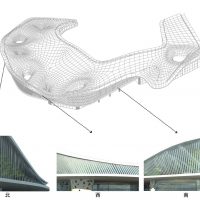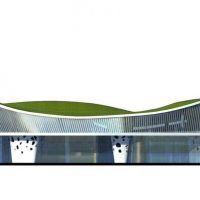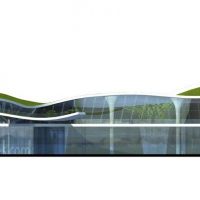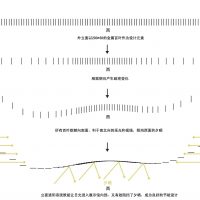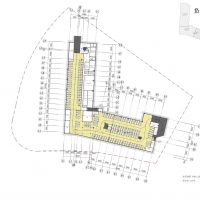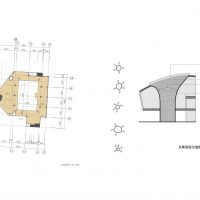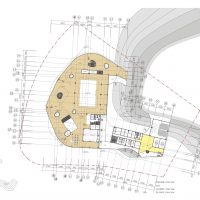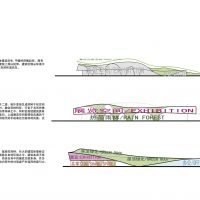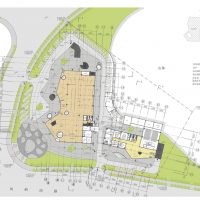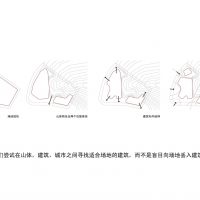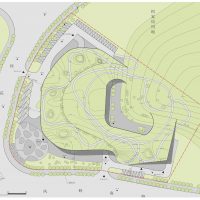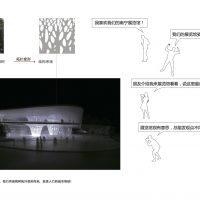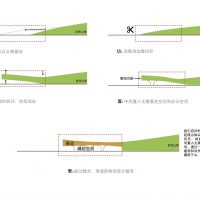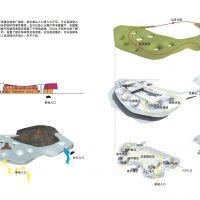Designed by Z-STUDIO + ZHUBO DESIGN, Nanning Planning Exhibition Hall is located at the edge of a mountain park. According to common practice, the building has to step aside to make sure there is enough space for a grand square, which means excavating the mountain and building a 10-meter-high wall. In this way, the park is occupied with an unnecessary square and a huge building filled with negative space, where people could have taken a walk.
In order to preserve the park, Part of the exhibition hall is built on stilts as a public space, not just empty ones. The space in the shade allows not only for outdoors exhibitions but also people to take a stroll. So citizens will get closer to the hall and exhibitions.
The roof transformed into an artificial hill with ups and downs integrates the hall into the mountain of the park, making the prominent feature of the design. The roof helps the preserved mountain become the landscape feature of the design, meanwhile, expands the area of the park. All in all, the architects intend to provide people with a public building as well as a larger and more interesting garden.
A free-form surface has been introduced in the design to blur the shape of the hall, rather than the symbolic facade. When you walk on the roof, you can find different levels of the beauty of the hall from various perspectives, which encourages people to wander the hall and enjoy it.
The roof is made of dozens of trumpet-like steel structures. They are both suitable for the topography and perfect supporting structures of the hall, creating a large span space of 33 meters inside and an overhanging space of 15 meters outside the hall. In addition, these structures serve as not only accesses to bring in light and collect water, but also interior staircases and equipment rooms.
An urban planning exhibition hall always sounds like its city; it reflects the city image through a hall based on local people’s needs, the respect for nature and human-oriented values. Halls and environment are merged so that citizens can see the integration of architecture, landscape, future city, and daily life. The architects try to make the best use of the city space by means of architecture design to gain a win-win result between the government and citizens.
Project Info:
Architects: Z-STUDIO + ZHUBO DESIGN
Location: Qing Xiu District, Nanning City, Guangxi Province, China
Area: 21,238 m2
Project Year: 2013
Photographs: ZHUBO DESIGN
Project Name: Nanning Planning Exhibition Hall
- Aerial photo. Image © Courtesy of ZHUBO DESIGN
- Aerial photo. Image © Courtesy of ZHUBO DESIGN
- Aerial photo. Image © Courtesy of ZHUBO DESIGN
- Aerial photo. Image © Courtesy of ZHUBO DESIGN
- Aerial photo. Image © Courtesy of ZHUBO DESIGN
- Roof garden. Image © Courtesy of ZHUBO DESIGN
- Roof garden. Image © Courtesy of ZHUBO DESIGN
- Roof garden. Image © Courtesy of ZHUBO DESIGN
- Exterior. Image © Courtesy of ZHUBO DESIGN
- Exterior. Image © Courtesy of ZHUBO DESIGN
- Exterior. Image © Courtesy of ZHUBO DESIGN
- Exterior. Image © Courtesy of ZHUBO DESIGN
- Exterior. Image © Courtesy of ZHUBO DESIGN
- Exterior. Image © Courtesy of ZHUBO DESIGN
- Exterior. Image © Courtesy of ZHUBO DESIGN
- Exterior. Image © Courtesy of ZHUBO DESIGN
- Exterior. Image © Courtesy of ZHUBO DESIGN
- Exterior. Image © Courtesy of ZHUBO DESIGN
- Exterior. Image © Courtesy of ZHUBO DESIGN
- Interior. Image © Courtesy of ZHUBO DESIGN
- Interior. Image © Courtesy of ZHUBO DESIGN
- Interior. Image © Courtesy of ZHUBO DESIGN
- © Courtesy of ZHUBO DESIGN
- Section
- Ecological Analysis
- Section
- Function Analysis
- South Elevation
- North Elevation
- Elevation Analysis
- Elevation
- West Elevation
- Elevation Diagram
- Basement Plan
- Third Floor Plan
- Second Floor Plan
- Concept Analysis
- Ground Floor Plan
- Concept Analysis
- Master plan
- Concept Analysis
- Concept Analysis
- Concept Analysis


