A protected space for social activities, but also a place to experience with all the senses; to establish a sophisticated relationship with nature; where we will feel the sun’s path through the game of shadows created by the pavilion’s skin; where on rainy days we will see the water run through its transparent roofing.
Like an origami folding two surfaces of timber latticework bend and intersect with themselves to form a roof. Between the latticework, a transparent layer of polycarbonate protects us from the rain. The structure made out of metal profiles allows a fast construction and an easy reconstruction on another site as it is a temporal intervention.
The altered topography forms three mounds that incorporate tiered seating and create the atmosphere of cover, while underneath one of them we burrow a storage room. From the tiered seating, we enjoy the activities offered by the foundation, never losing sight of the fact that we are in the middle of a magnificent park. We will be inside the pavilion, but always feeling as if we were also on a balcony facing the surrounding nature.
Project Info:
Architects: Estudio Carme Pinós
Location: Queen Victoria Memorial Gardens, Melbourne, Australia
Lead Architect: Carme Pinós Desplat
Architect Project Director: Samuel Arriola Clemenz
Collaborating Architects of the Project: Holger Hennefarth, Blanca González Sainz
Collaborating Architects of Melbourne: Leanne Zilka
Area: 2690.98 ft2
Project Year: 2018
Photographs: John Gollings
Project Name: MPAVILION 2018
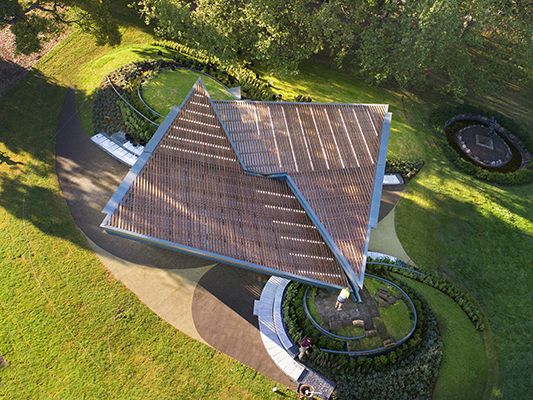
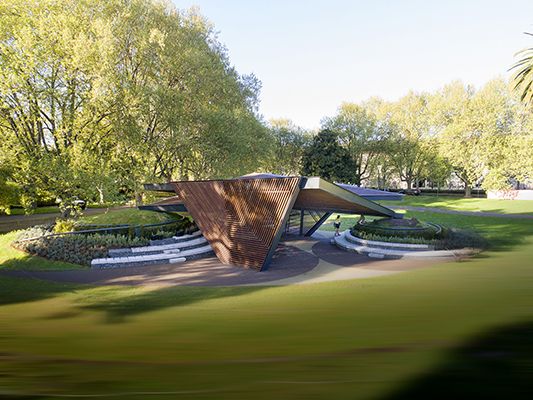
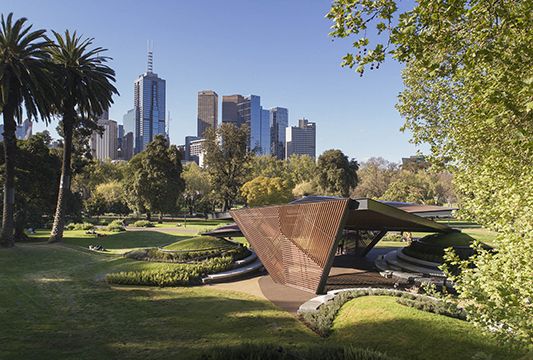
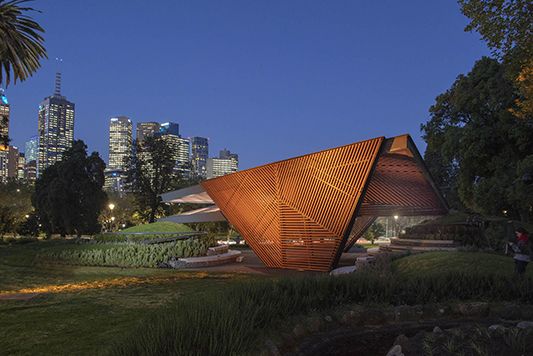
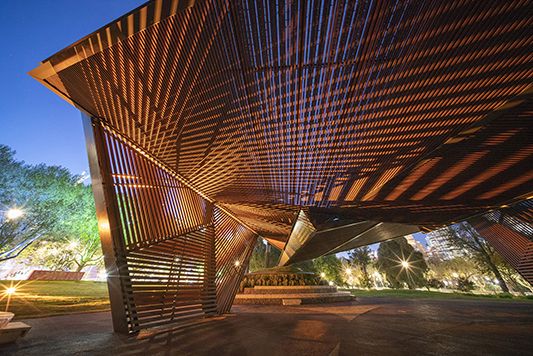
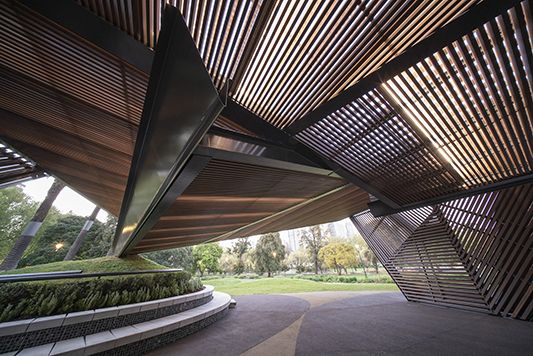
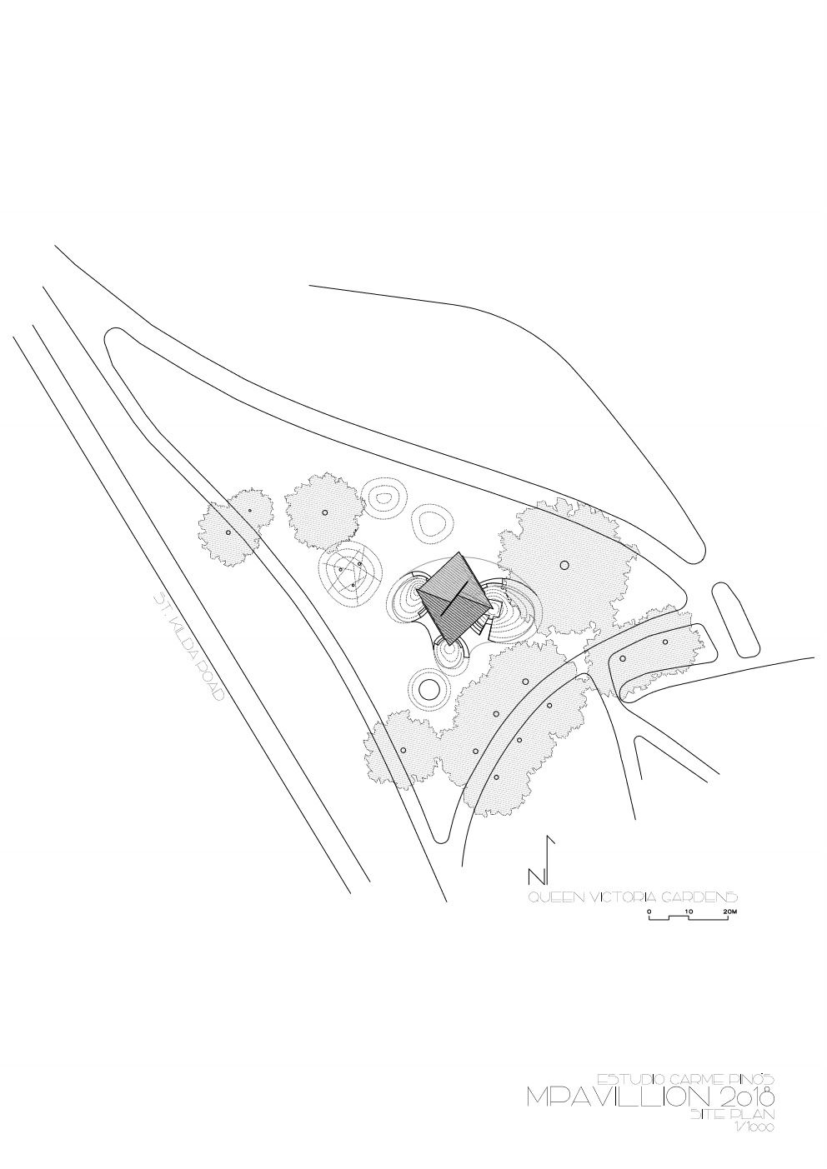
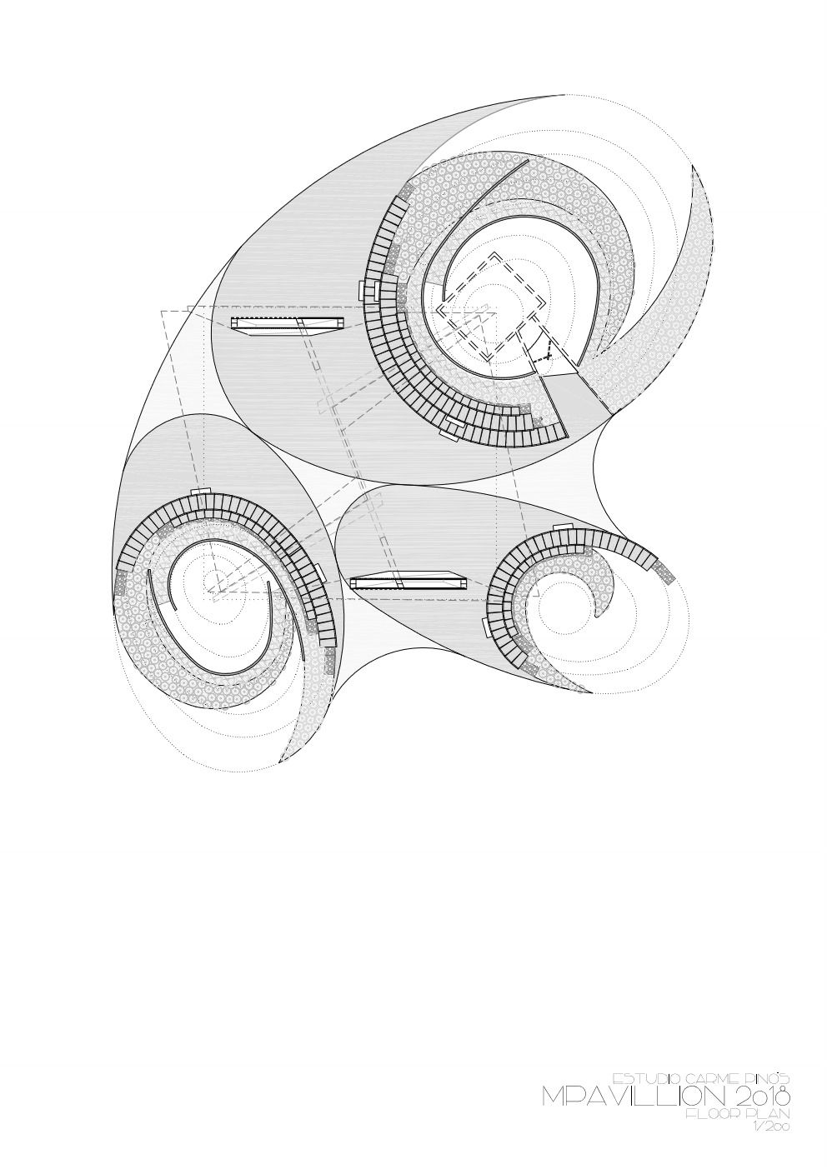
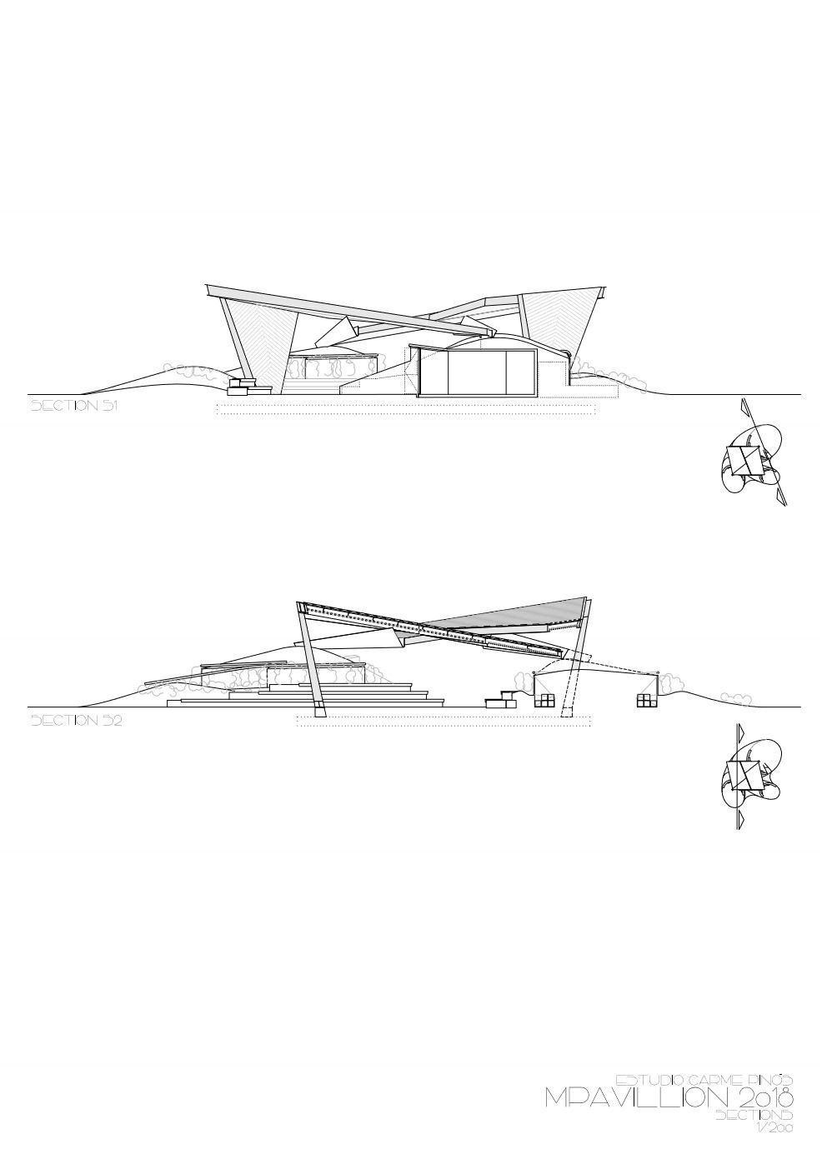
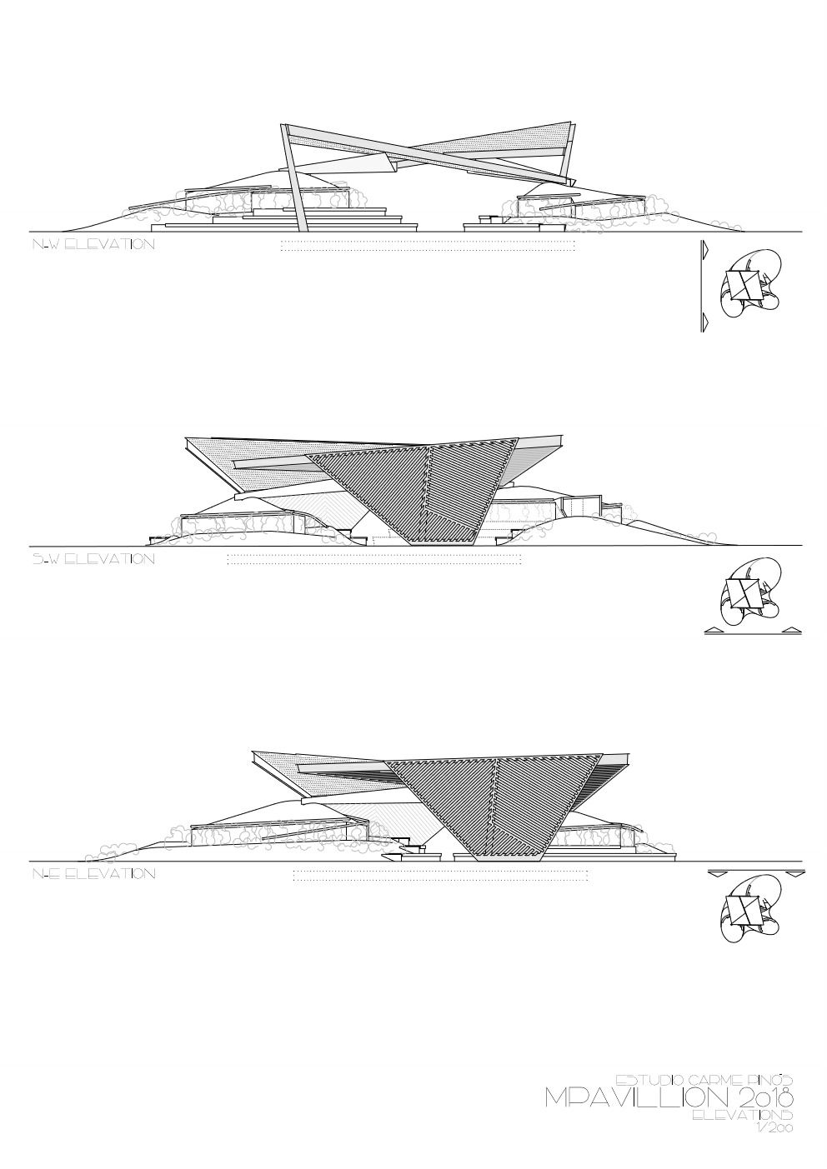
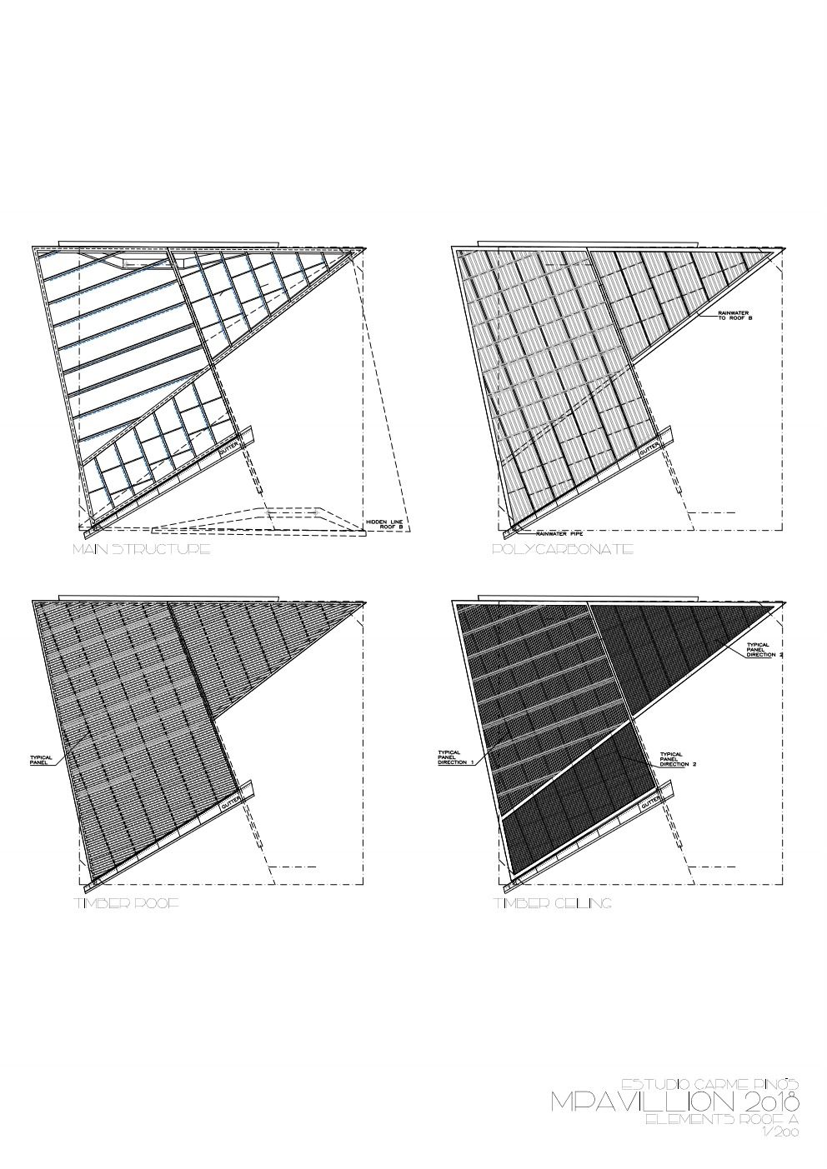
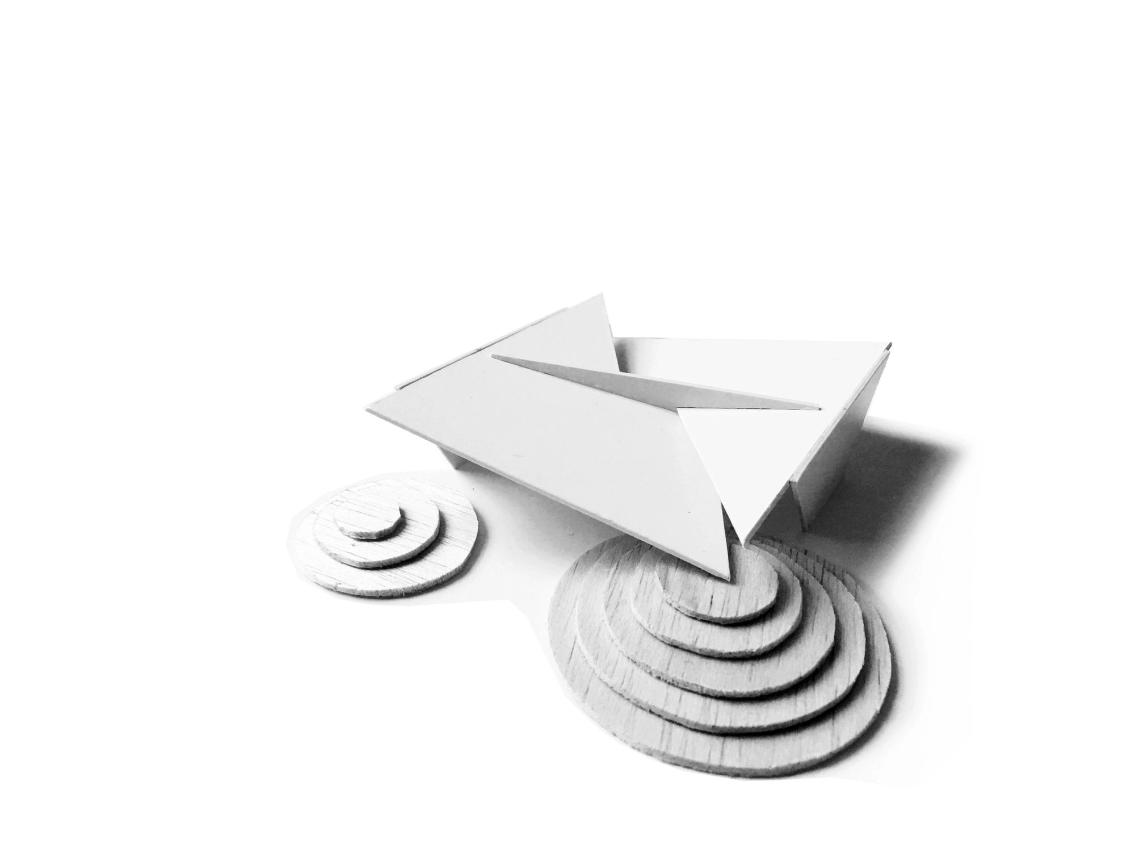
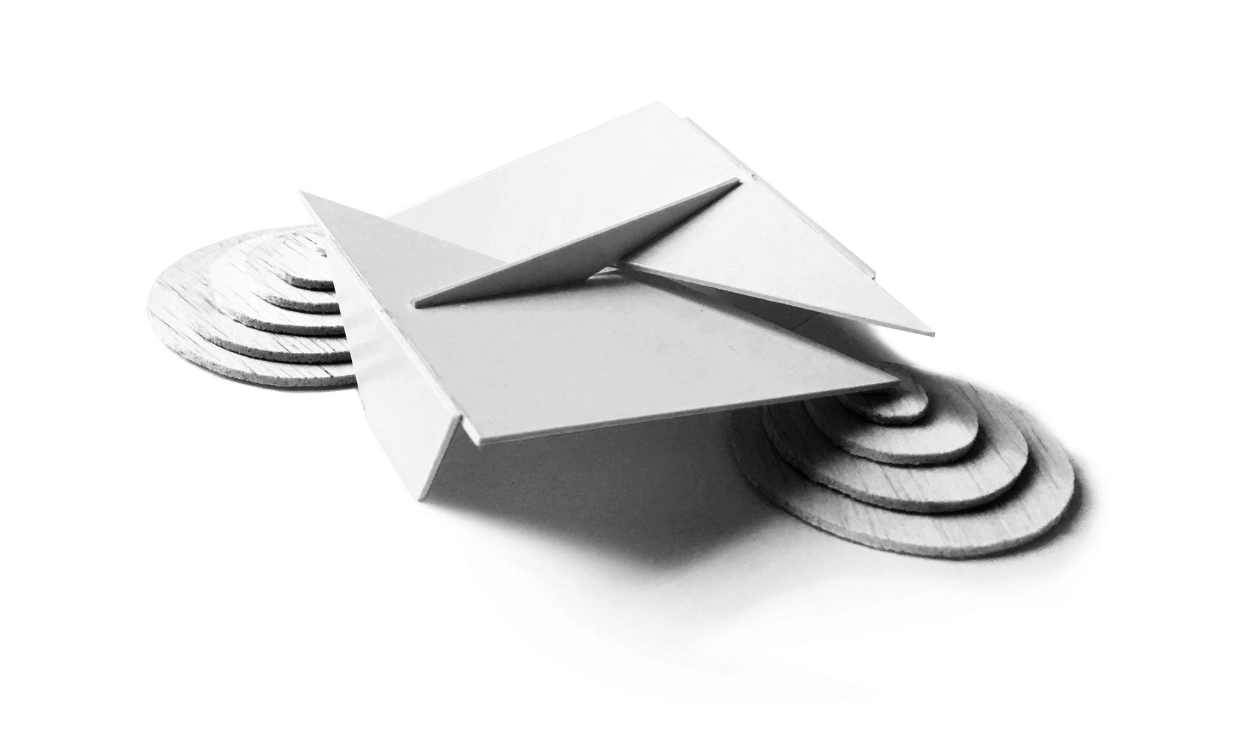
Tags: AustraliaConcreteConstructionEstudio Carme PinosJohn GollingsJohn Gollings PhotographyMelbourneMETALOrigamiSteelStructureTimberTopographyWood
Ruba Ahmed, a senior project editor at Arch2O and an Alexandria University graduate, has reviewed hundreds of architectural projects with precision and insight. Specializing in architecture and urban design, she excels in project curation, topic selection, and interdepartmental collaboration. Her dedication and expertise make her a pivotal asset to Arch2O.
