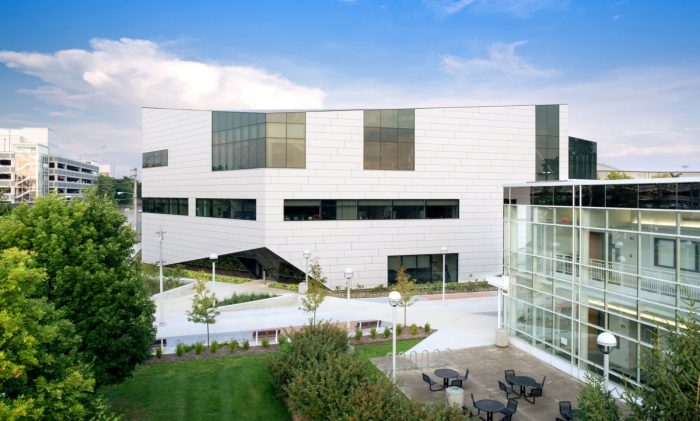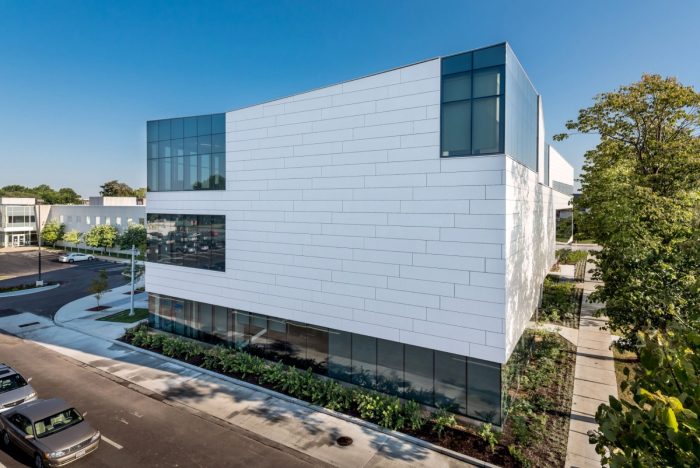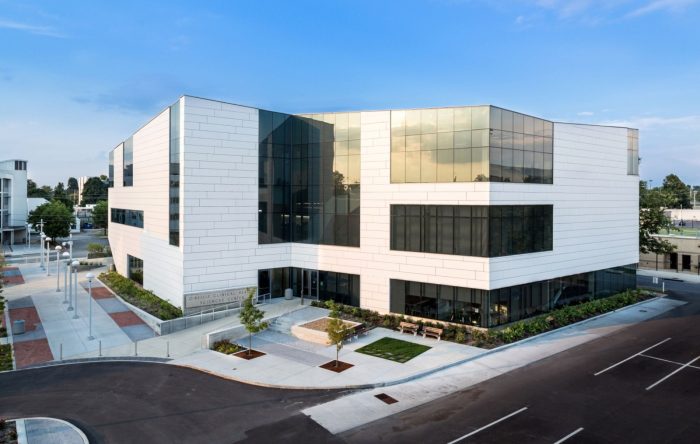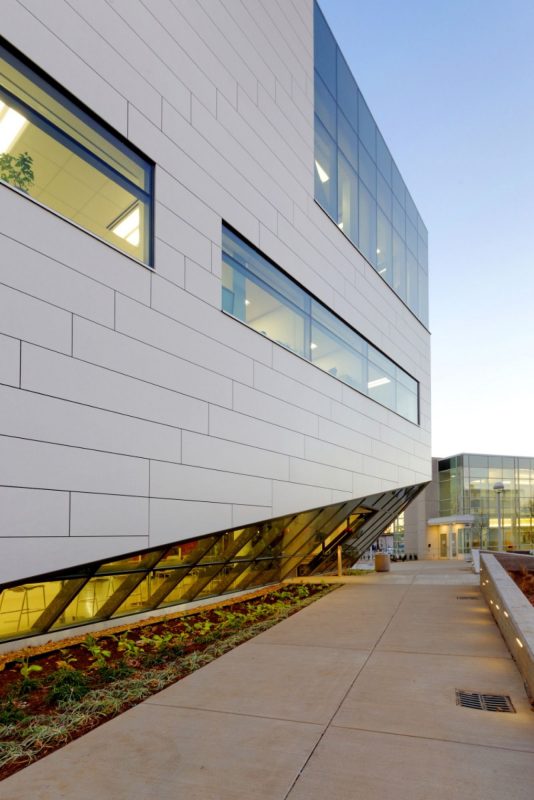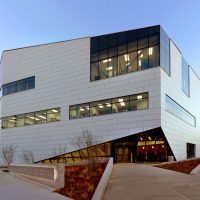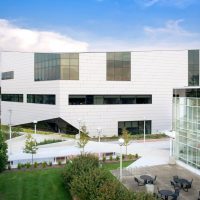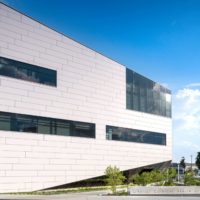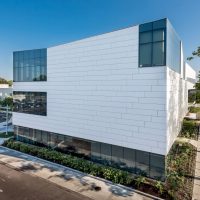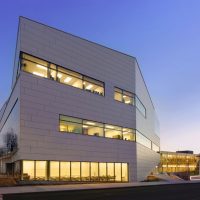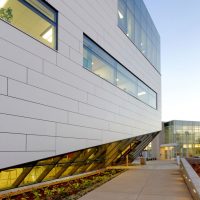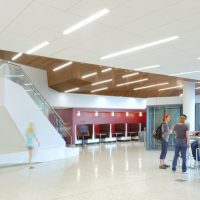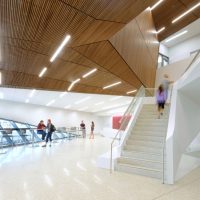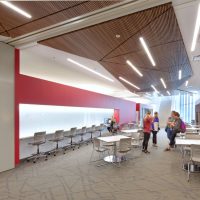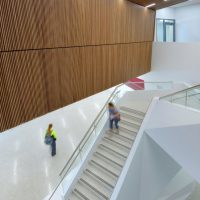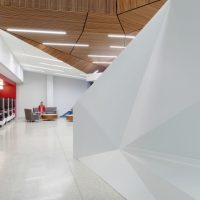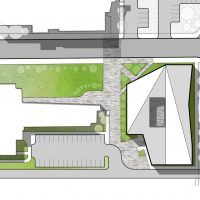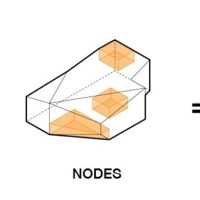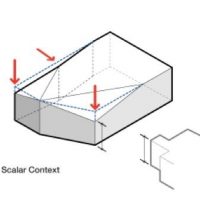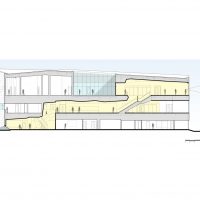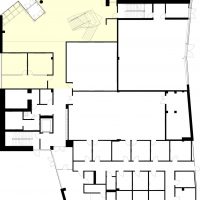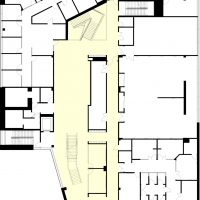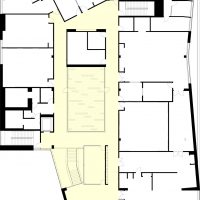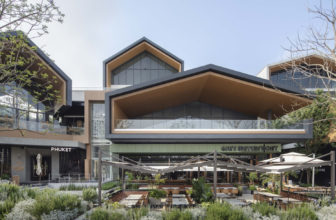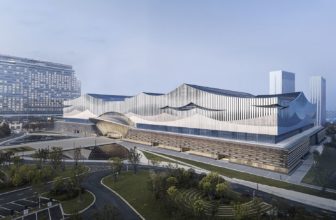Missouri State University, O’Reilly Clinical Health Sciences Center
The O’Reilly Clinical Health Sciences Center is a new teaching and learning facility serving as the third of a trio of buildings that make up the College of Health and Human Services at Missouri State University. Through its careful siting and unique physical presence, the new building creates a micro-campus for the college within the University’s broader campus context. Its bold, angular form cantilevers over the building’s chamfered corner entry, acknowledging its companion buildings and inviting in the students who circulate between them.
Programmatically, the center is comprised of undergraduate and graduate curricula in occupational therapy, nursing, nurse anesthesia and physician assistant studies, with each requiring tailored classrooms, specialized skills labs and simulation labs, faculty offices and support spaces. The building cuts back its southwest corner to create a second entry plaza for a ground level outpatient clinic serving the local community. Housed in an otherwise purely academic building, the clinic is designed to be not only a fully functioning healthcare facility but also provide real-world experience for students.
Collaborative spaces for students flow throughout the building, creating an interior “street” in the social sense and continuously connecting all levels by a faceted, undulating wood ceiling. The lobby itself contains a variety of options for student collaboration, from café tables outside the center’s main lecture hall to seating pods for small group interaction. Spreading vertically from the lobby and flowing across level two, additional seating pods, a tech bar and group study rooms adjoin the more formal learning spaces. The street culminates at the third level in a student lounge with dramatic views back to the main campus and an outdoor courtyard terrace that doubles as both respite and didactic learning space for occupational therapy instruction. Collectively, this variety of collaborative environments connect teaching and simulation labs and also form community space that brings students from diverse programs together for inter-disciplinary learning.
Materially, the building reinterprets the campus’ palette of limestone and cast concrete with a fiber cement rain screen. This material choice helps define the dual character of the building’s expression – it is at once a light structure, barely touching down on the campus, and simultaneously a chiseled mass. In either interpretation, it is a significant addition to the campus’s growing array of contemporary architecture.
Project Info
Architects: CannonDesign
Location: Missouri, United States
Architect in Charge: David Polzin, Design Principal
Area: 58000.0 ft2
Year: 2015
Type: Medical Center
Photographs: Gayle Babcock, Peaks View LLC
Manufacturers: Swisspearl, IGU
- Photography By Gayle Babcock
- Photography By Peaks View Photo
- Photography By Peaks View Photo
- Photography By Photography By Peaks View Photo
- Photography By Peaks View Photo
- Photography By Gayle Babcock
- Photography By Gayle Babcock
- Photography By Gayle Babcock
- Photography By Gayle Babcock
- Photography By Gayle Babcock
- Photography By Gayle Babcock
- Photography By Gayle Babcock
- Site Plan
- Public Space Diagram
- Diagram
- Section
- Floor Plan
- Floor Plan
- Floor Plan


