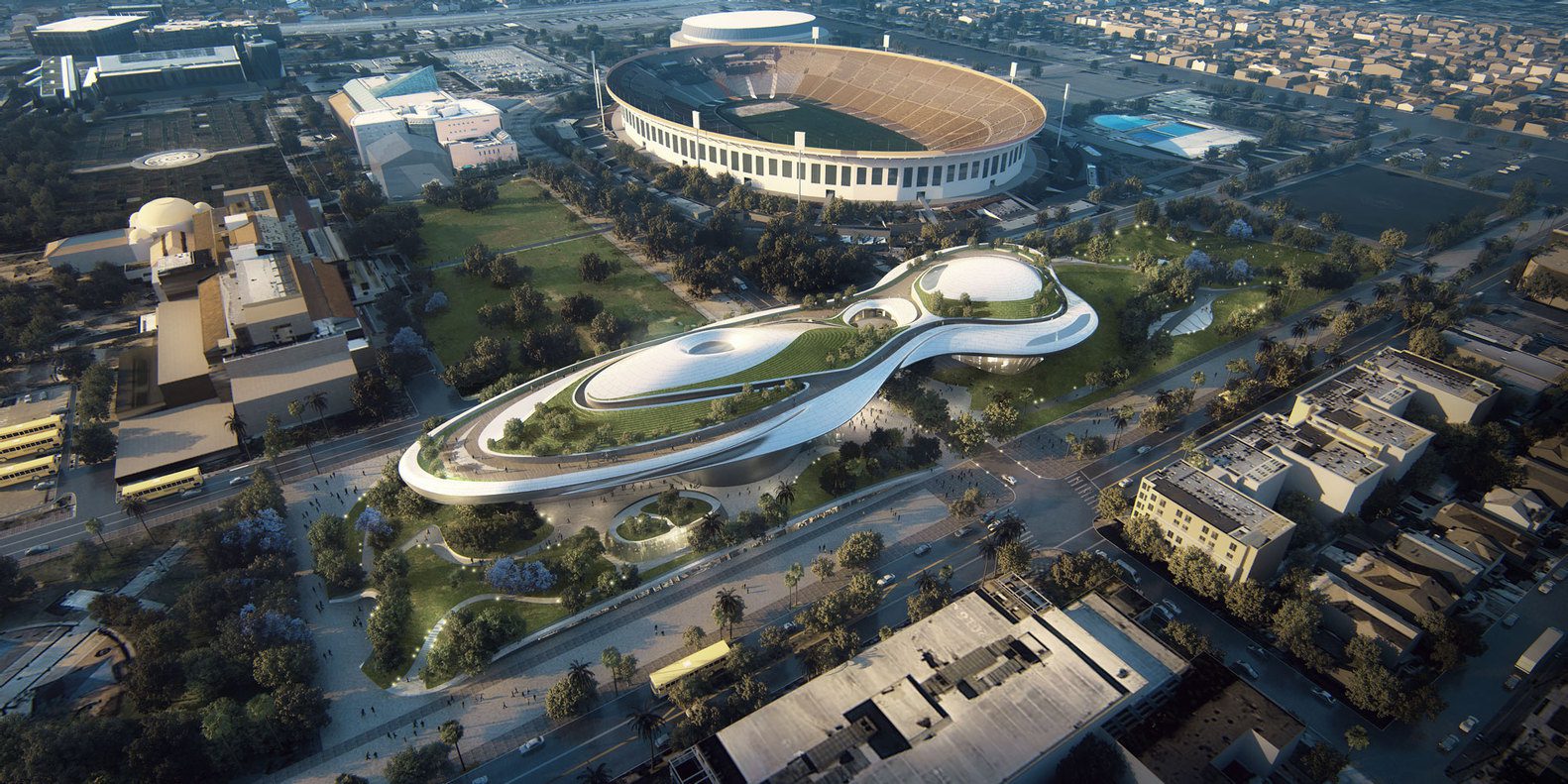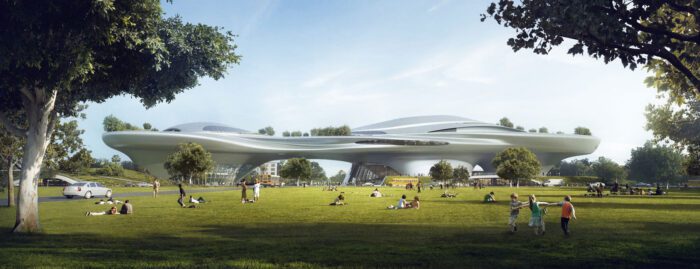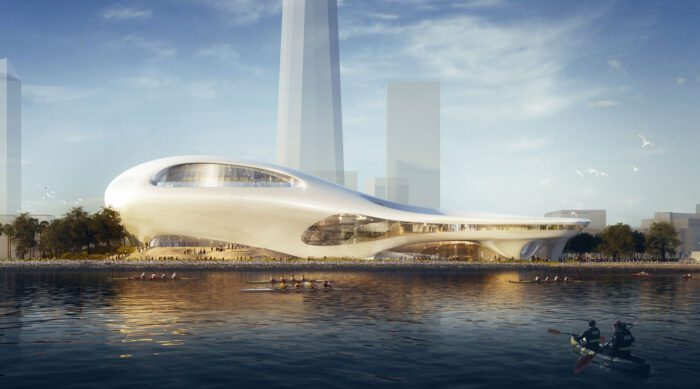MAD architects’ two new proposals for a futuristic museum
MAD architects’ two new proposals for a futuristic museum
Two new designs for George Lucas museum of Narrative Art have been unveiled by MAD architects, with two different proposed locations; one in Los Angeles while the other is in San Francisco. Those two proposals replaced the declined proposal of a museum that looked like a mountain and was going to be located in Chicago.
George Lucas had previously received proposed plans by MAD for the Chicago museum, which looked like a mountain, but were refused by locals as they claimed the site to be a protected waterway. Thus causing MAD architects to choose those two new proposals.
Exposition Park in Los Angeles, that holds the first design proposal, plays an interesting role in local history. The proposal is composed of lifting up galleries to allow pedestrians movement underneath, green roofs and public areas on top of the building to offer the maximum public space. Car parking will be included in this design; with underground parking for almost 1,800 cars.
On Treasure Island, San Francisco Bay which known for its strong wind, the design proposal creates a waterfront approach with a thrilling view of the bay but with less outside area than the LA project. On the other hand, it offers more window openings for the visitors allowing a view of the San Francisco skyline. Just like the Los Angeles proposal, the design contains a public space that is going to be positioned underneath the gallery to allow free public movement. The architect considers this location, a good place to overlook the urban surrounding although it has no connection with the urban context. Therefore, the main concept of the location is for the museum to be presented as a natural element that was inspired by the clouds, fog and the bay.
The two differently located lifted up galleries proposals have many things in common, as they both allow pedestrian paths underneath, equal amount of exposition spaces (approximately 100,000 square feet), follow the design approach of ‘building-as-landscape’ ,both have curvy form and they both have plenty of windows unlike the Chicago windowless museum.
Moreover, both projects face difficulties and challenges, that need to solved prior to choosing the final location of Lucas museum.




Tags: Chicagofuturistic museumGalleryLucas Museum of Narrative ArtMAD Architectsmad designMuseumMuseum of Narrative Art
Isabelle Laurent is a Built Projects Editor at Arch2O, recognized for her editorial insight and passion for contemporary architecture. She holds a Master’s in Architectural Theory from École Nationale Supérieure d’Architecture de Paris-Belleville. Before joining Arch2O in 2016, she worked in a Paris-based architectural office and taught as a faculty adjunct at the École Spéciale d’Architecture in Paris. Isabelle focuses on curating projects around sustainability, adaptive reuse, and urban resilience. With a background in design and communication, she brings clarity to complex ideas and plays a key role in shaping Arch2O’s editorial



