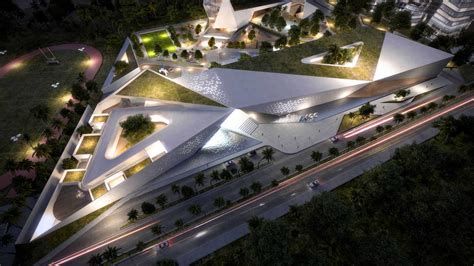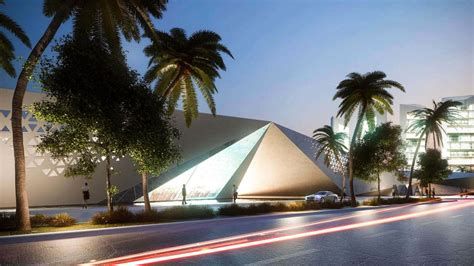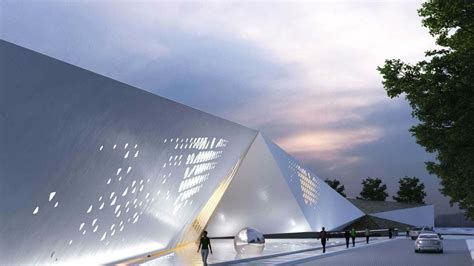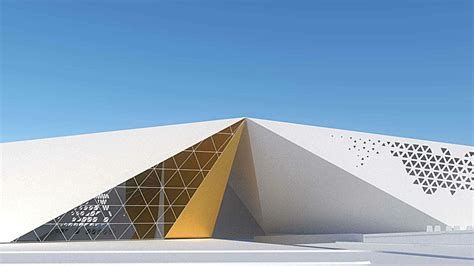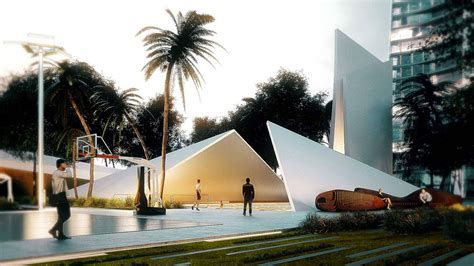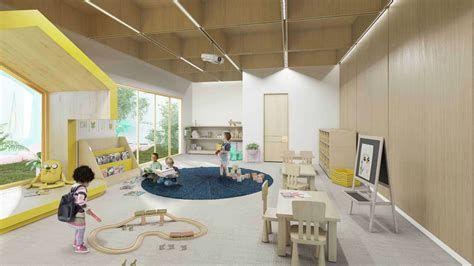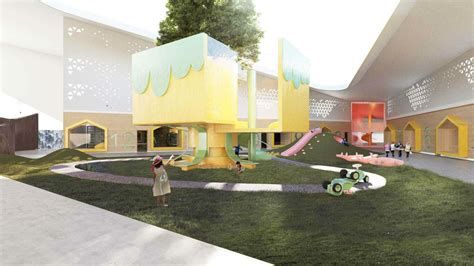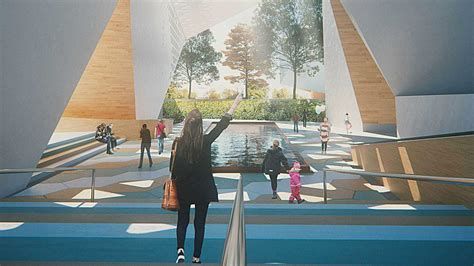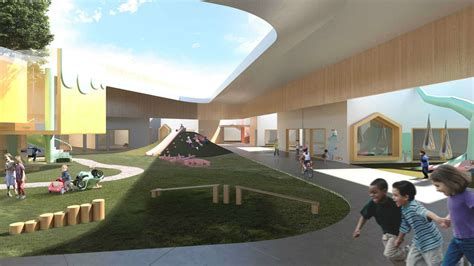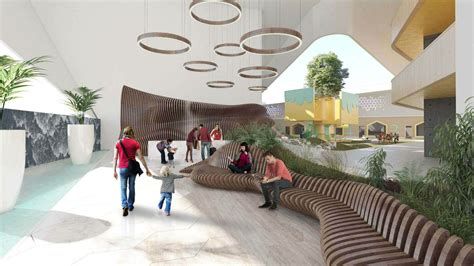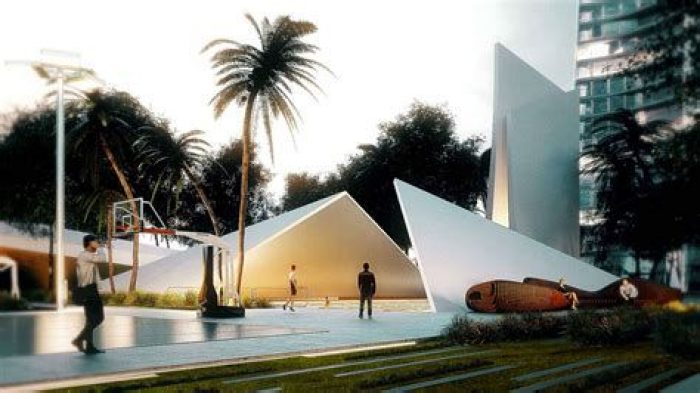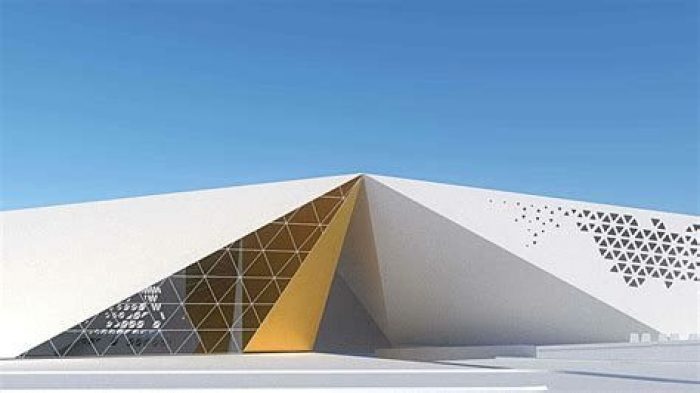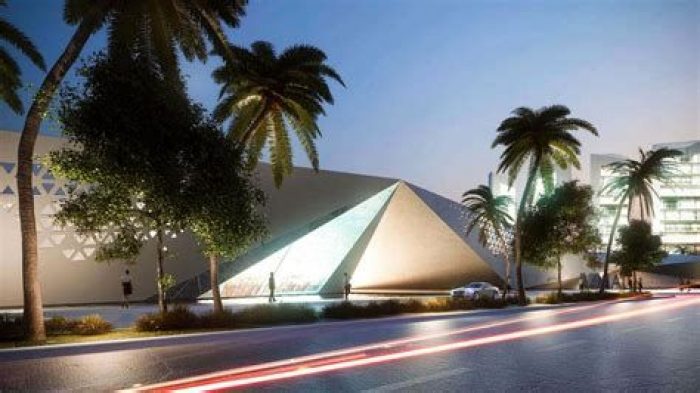MACC
The complex was planned since the first instance giving special treatment to the areas that will be occupied by the younger students, in order to guarantee their security. Educational area, recreational area, and cultural area merge in between dip interactive gardens, green areas, and resting squares.
In general terms, the complex is composed of three areas, educational, administrative, and Discovery Center. Administrative area is located to the south of the lot with access to the only road making this the main access, with a secondary access on the east of the building with direct access to high school.
It is located in the north of the lot, this architectonic element multifunctional spaces host a library, investigation labs, multipurpose rooms, workshops, and galleries. In this area, there is also the sports spaces, football seven court, multipurpose courts, and pool.
Project Info
Architects: Creato Arquitectos
Location: Mexico
Type: Cultural center
