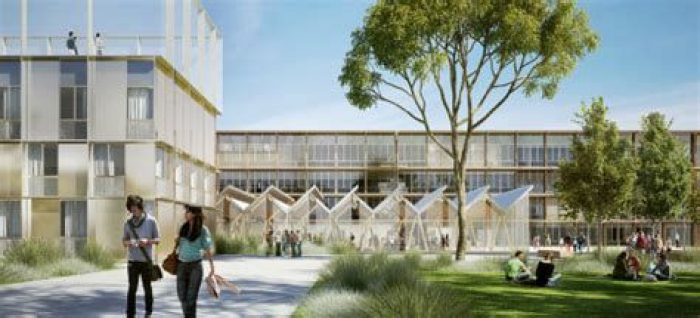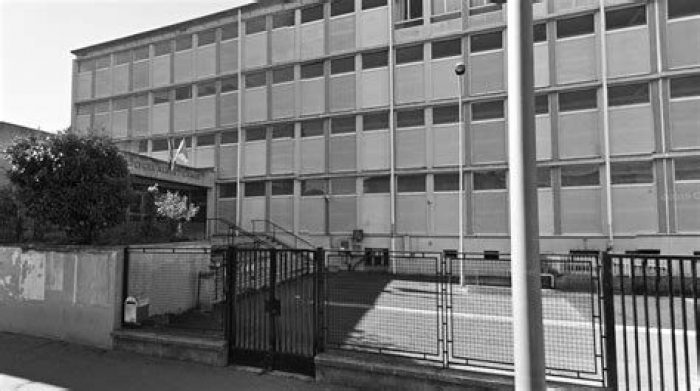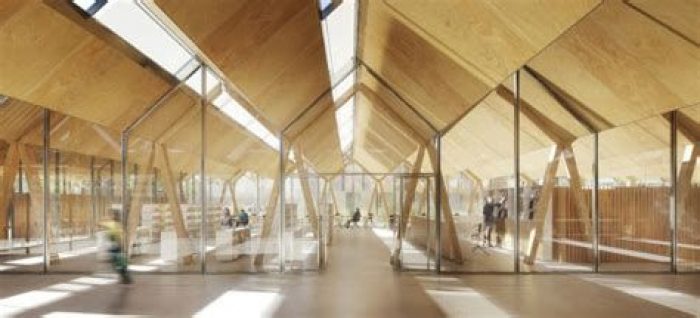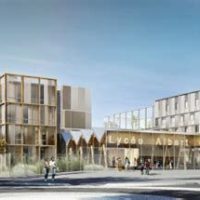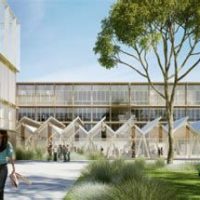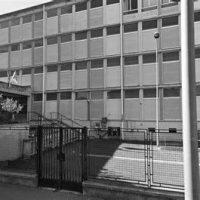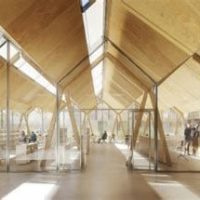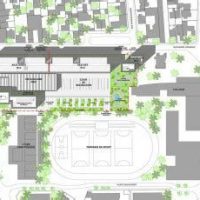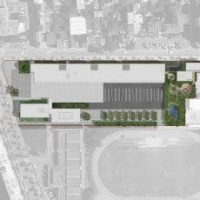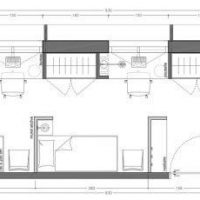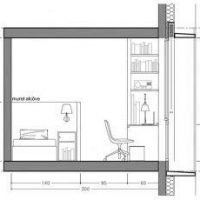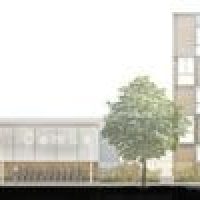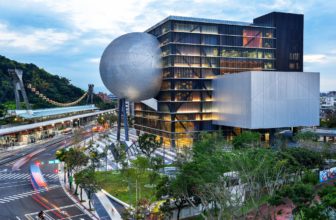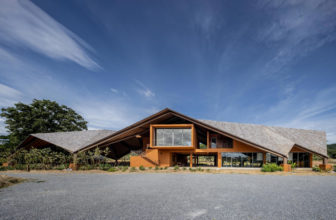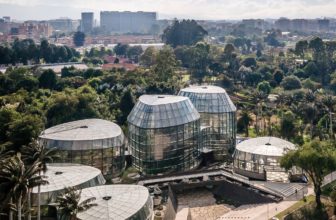Lycée à Bois-Colombes
The current Albert Camus High School in Bois Colombes is a generic building that contains very rational workspaces, but which has numerous operational problems due to its length, placement within the city, and poorly functional architecture. The renovation project therefore proposes a new organization for the building that grants each entity of the program a specific and more generous architecture.
The general composition is an assemblage of varied but coherent architectures that extend the downtown area’s cityscape and contribute to its sense of vitality. The existing framework of the teaching building has been preserved. Its remodeling has created a new strip of classrooms that favor a sense of compactness and which develop the built sequences in a closer relationship to the street.
The student life area, the library, the multi-purpose room, and the hall are at the heart of the high school’s new layout. They have been rearranged and are covered by an airy, wooden structure that filters the sunlight and provides a soft, even light to all the spaces. This organization encourages exchange and communication between students, teachers, and administrative staff, and these spaces also symbolize the high school’s new and more open relationship to the city.
The boarding school dormitory was designed to blend into the city through its very specific architecture, where the volumes, the heights, and the proportion of the openings, exist in a more harmonious relationship with the surrounding residential neighborhood. The dormitory’s different components were designed using a framework that allows for a potential growth in the number and size of the rooms.
Project Info
Architects : Atelier du Pont
Location : Bois Colombes, France
Year : 2016
Type : School/ Rehabilitation
- Courtesy of Atelier du Pont
- Courtesy of Atelier du Pont
- Courtesy of Atelier du Pont
- Courtesy of Atelier du Pont
- Plan
- Plan
- Plan
- Section
- Elevation
- Elevation
- Elevation
- Elevation


