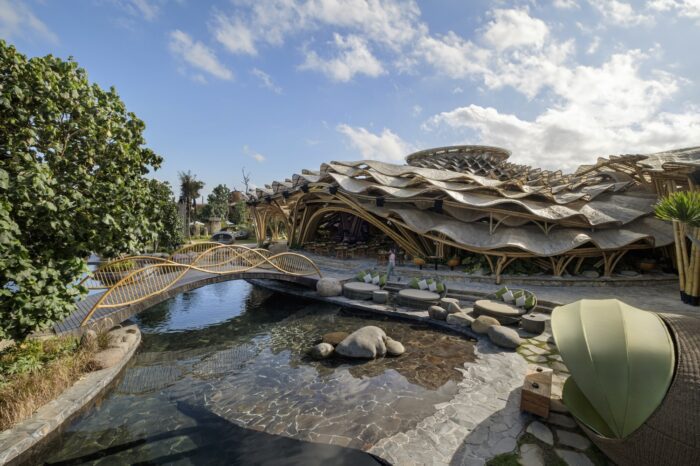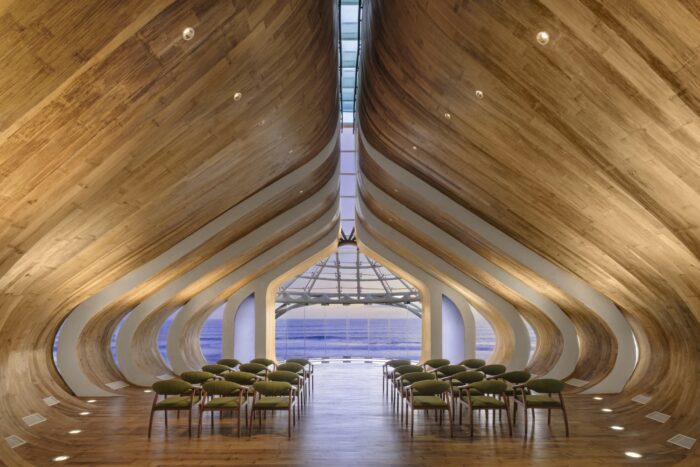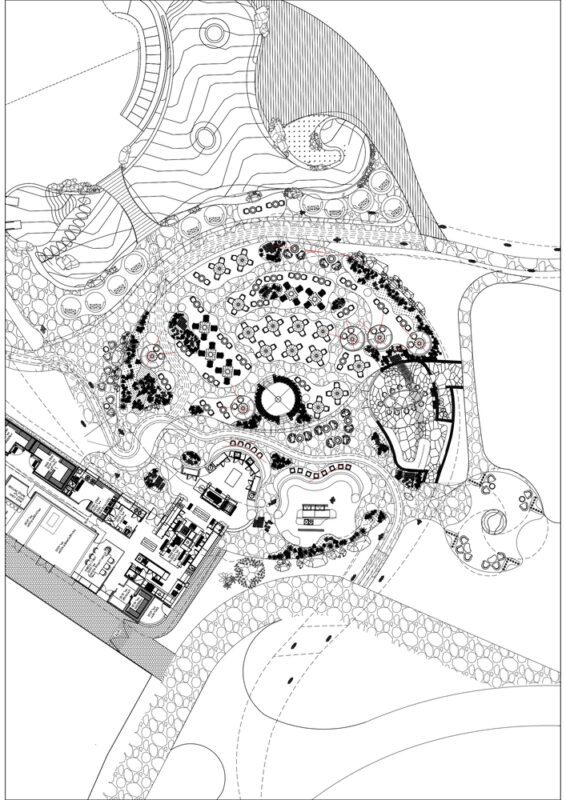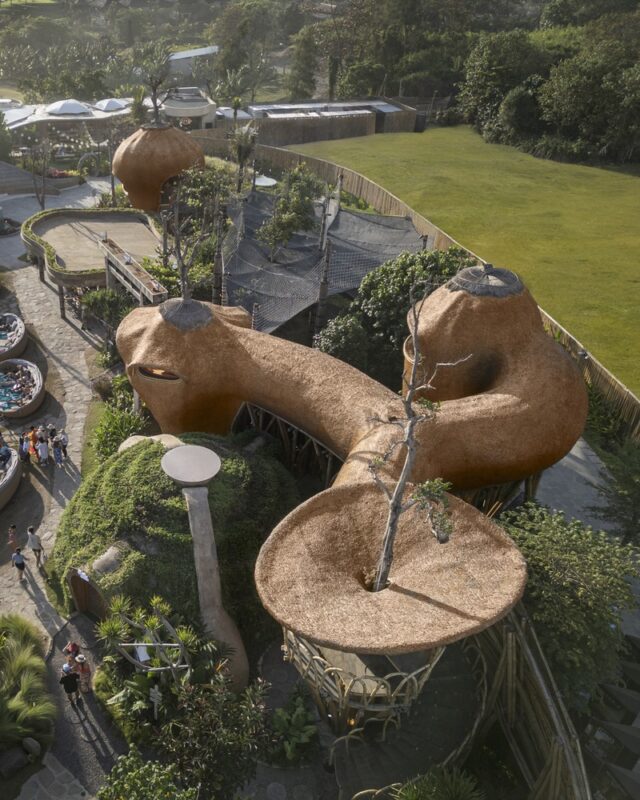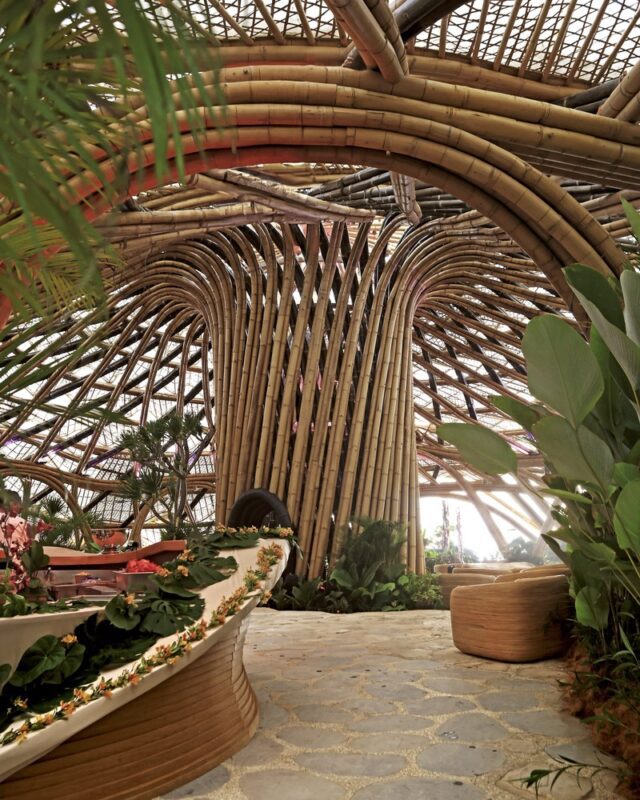Luna Beach Club | Inspiral Architecture and Design Studios
Sitting on the cliffside of Nyanyi Beach, Inside Nuanu Creative City, Tabanan, Bali. Luna Beach Club delivered on the opportunity to create a standout destination for events, dining, arts, and holistic hedonism combined with playful relaxation, where unique iconic architecture overlooks the ocean. The master plan features a series of groundbreaking naturally inspired buildings that create a hub of activity that is conceived according to Fibonacci sequences that connect flow and movement throughout the site.
The brief was to a highly iconic beach club and events destination that would create wonderment, inspiration, and a sense of adventure. Central to the complex is the main beach club which appears as a vortex-like structure, built of bamboo and basalt which serves as the main restaurant area, and is covered with layers of woven shades to keep the interior comfortably bright during the daytime and illuminated at night. The masterplan incorporated masculine (TWG tower) and feminine (main dining and restaurant hub) along with a main attractive open space, plus an array of other destinations within such as the ceremonial building, lagoon pool, and slide-down to a cave pool, and club, elevated pods with tunnels, platform nets and a candy bar dome, enchanted gardens, and an outdoor beverage garden and grill.
Connected to the restaurant is a lagoon-style pool facing the sea, into an underground ‘Utopia Cave Club’ with a thrilling 11m river slide. Adjacent to this in the forest area, elevated pods made of recycled materials intertwine with the trees, offering playful spaces like nets, tunnels, and climbing routes that blend with the natural surroundings. ‘Elysium’ located in a secluded corner, serves as a serene space for ceremonial events such as meditation, weddings, and yoga.
With such complex geometry used throughout combined with forward-thinking ecologically friendly materials, there was a huge degree of research and design that had to be explored. This requires a lot of energy in testing, prototyping, creating confidence, and training construction teams to be able to learn several new building techniques along with the quality control needed to be able to deliver this. In doing so it managed to create the world’s first building to use a combined bamboo and basalt structural system. This can be seen in the beach club double curvature structure. The translucent roof material was also the first time used extensively as a membrane system.
Elsewhere composite SIP panels were used in the ceremonial building and the cave pool as a way to create very challenging forms and also without the use of concrete. In the ‘Elysium’ ceremonial building, there is a clear unbroken 20m gap between the two halves of the building where the only connection is glass. This requires a great deal of structural analysis and stringent snagging on site to ensure the geometry is created correctly, otherwise resulting in possible failure if built incorrectly.
In every aspect, Luna Beach Club exemplifies the perfect blend of innovation, sustainability, and iconic design, setting a new benchmark for experiential destinations that seamlessly connect nature and architecture.
Project Info:
-
Architects: Inspiral Architecture and Design Studios
- Country: Tabanan, Indonesia
- Area: 7500 m²
- Year: 2024
-
Photographs: thomasirsyad, nuanucreativecity
-
Manufacturers: Aneka Duta Kaca , Dekson, Enviro Craft, Gunung Garuda, HOSHIZAKI, Kohler, Kohler, Bold & Gold, Nayati, PT BBM Ready Mix, Propan, Sika & BASF, Solusi Flatpack Indonesia, iBal Designs
-
Lead Architect: Laura R. Tika
-
Interior Designer: Inspiral Studios, Oktanto, Bagus Sakhapradnya
-
Interior Contractor: iBal Designs, CV Pakun Jaya Perkasa
-
Lighting Designer: Collab.art
-
Civil Contractor: Bali Tropical
-
Landscape Designer: Tropland
-
Landscape Contractor: Ubersari
-
Design Director: Charlie Hearn
-
Conceptual 3 D Architects: Iqbal Ziaul Haq, Rahman Akbar Sayekti, Handrean Chandra, Aileen Ivena
-
Lighting Supplier: MGN
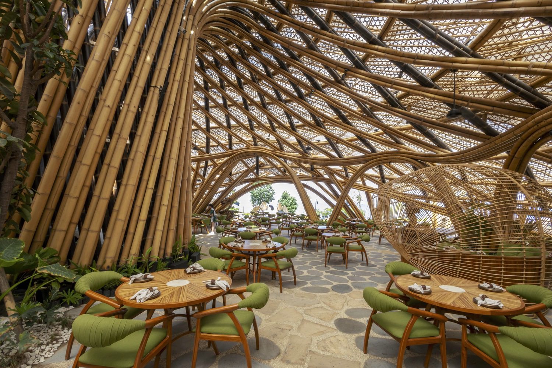
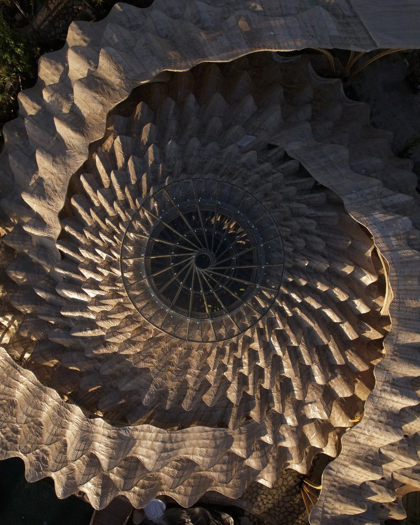
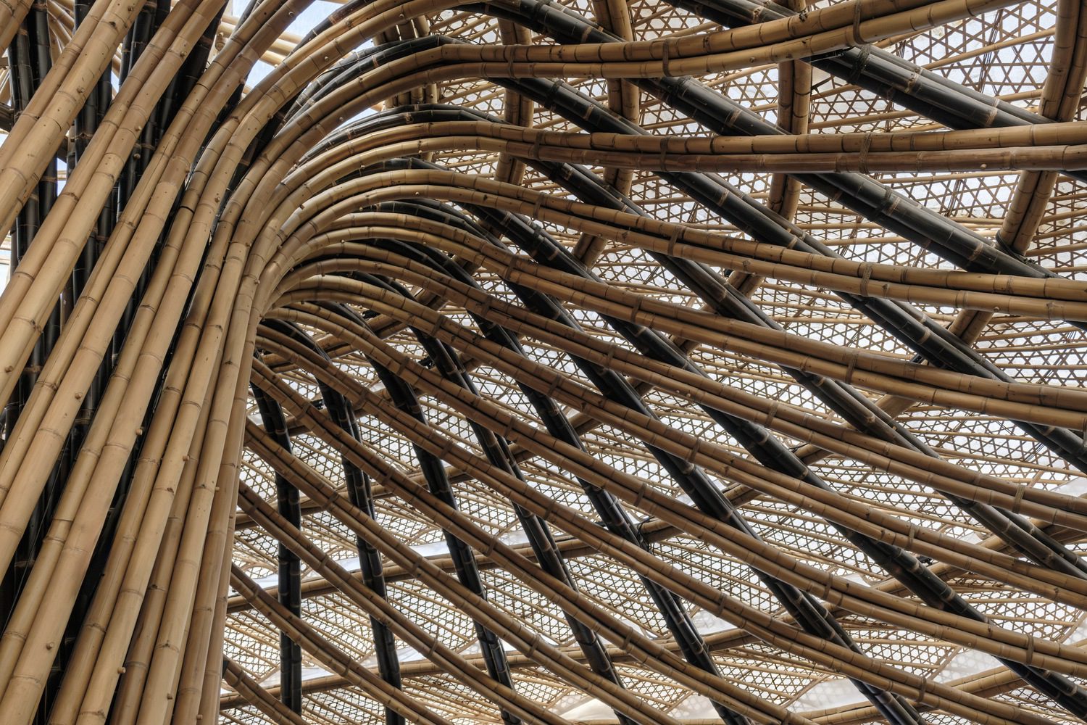
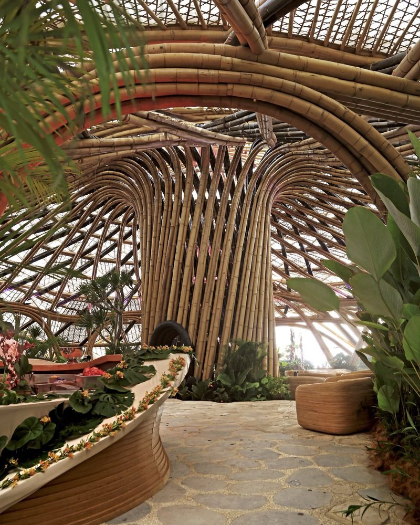
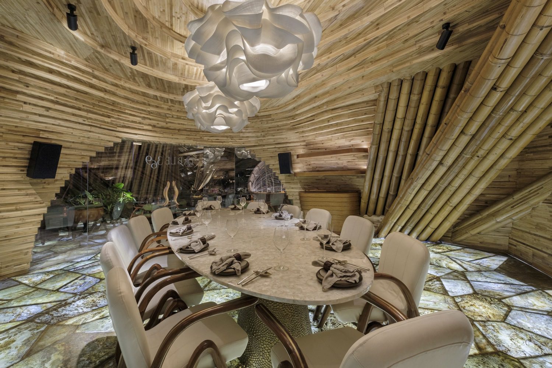
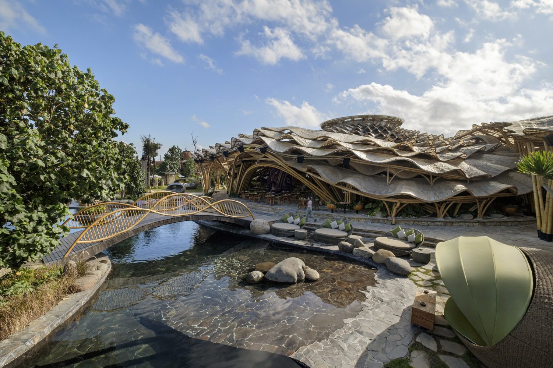
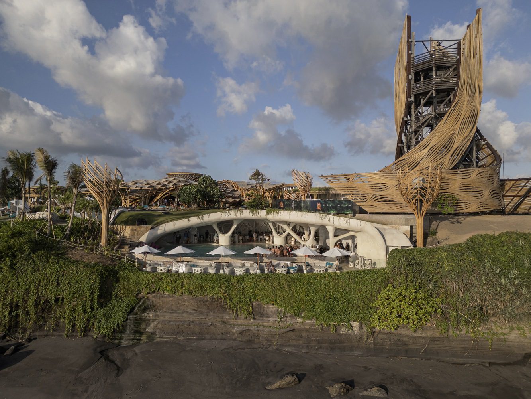
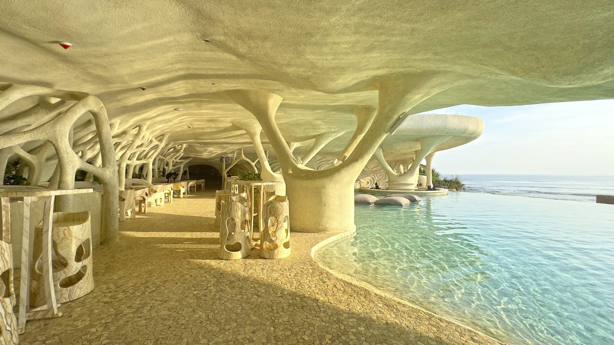
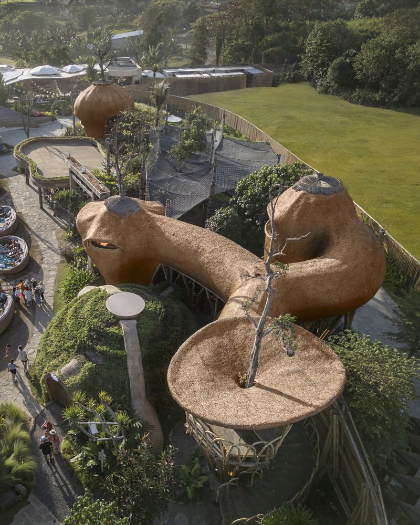
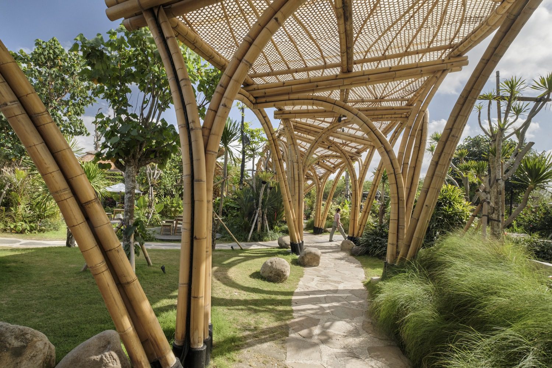
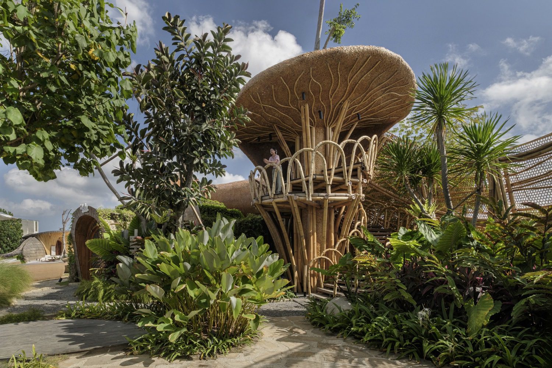
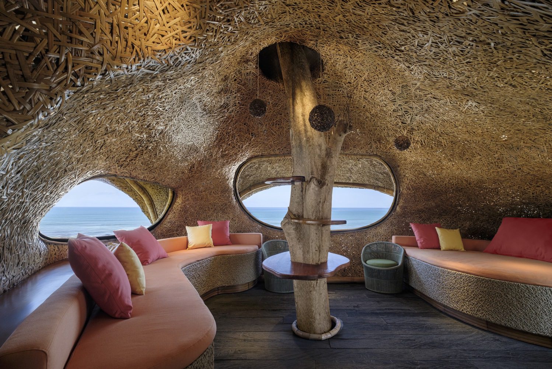
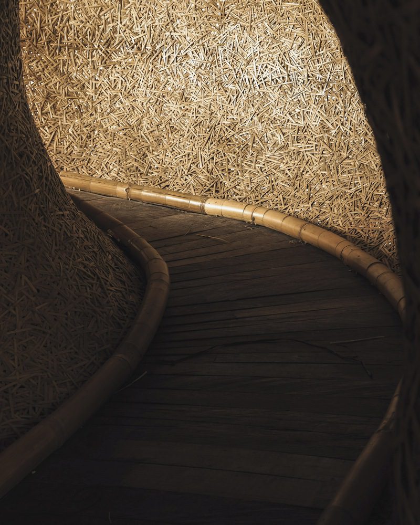
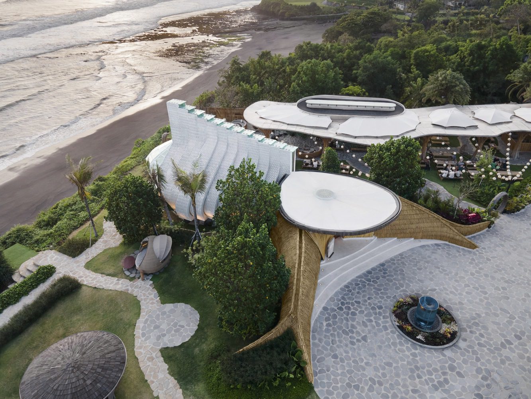
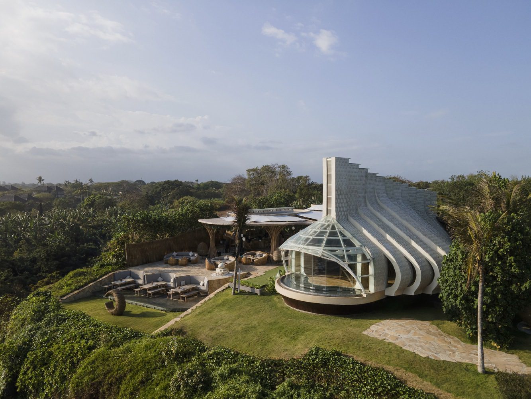
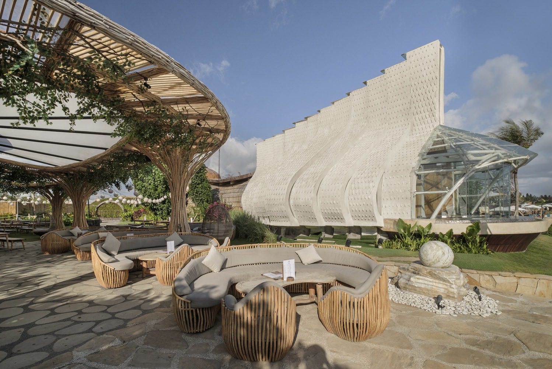
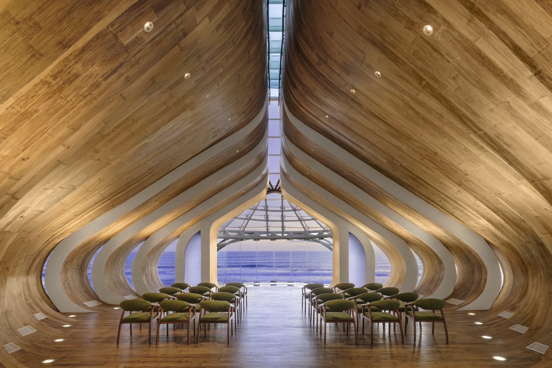
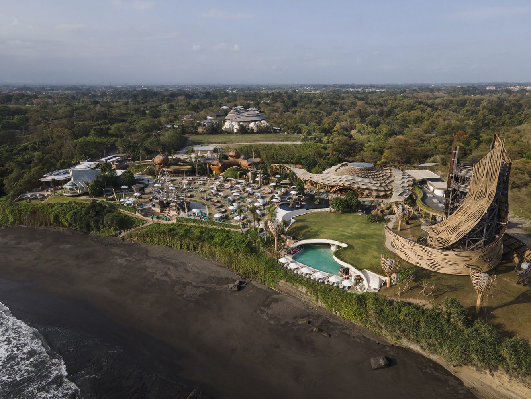
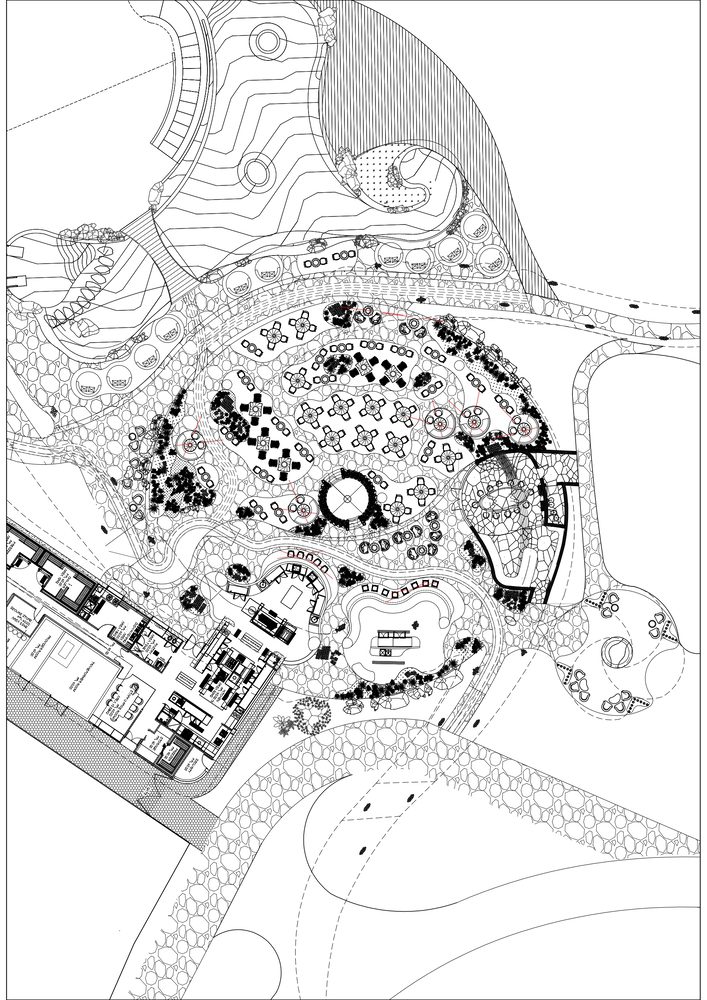
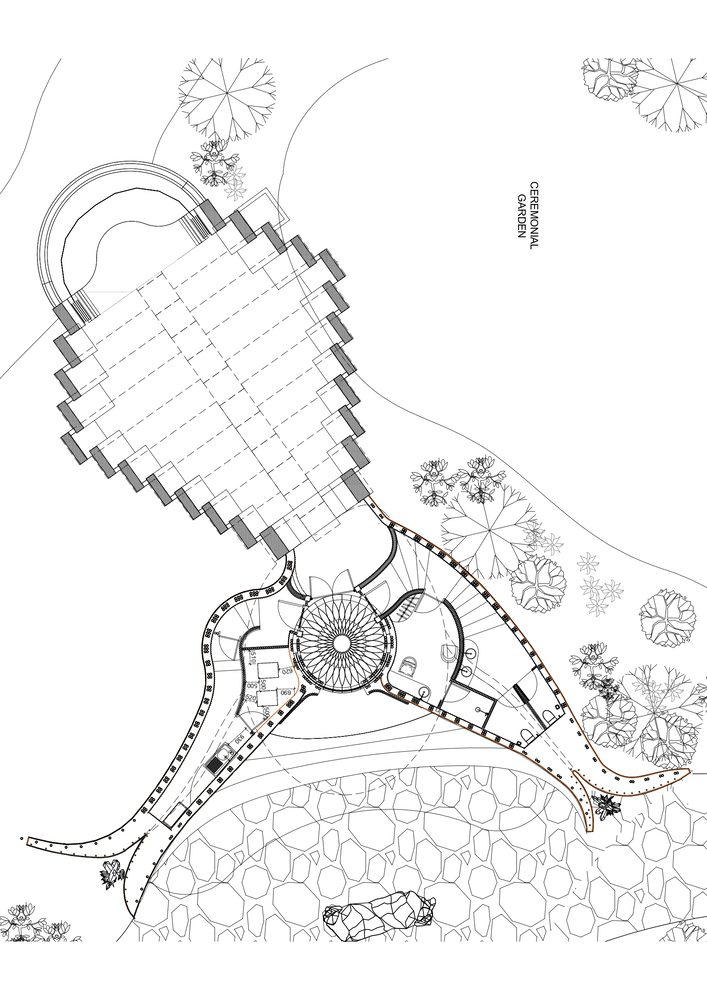
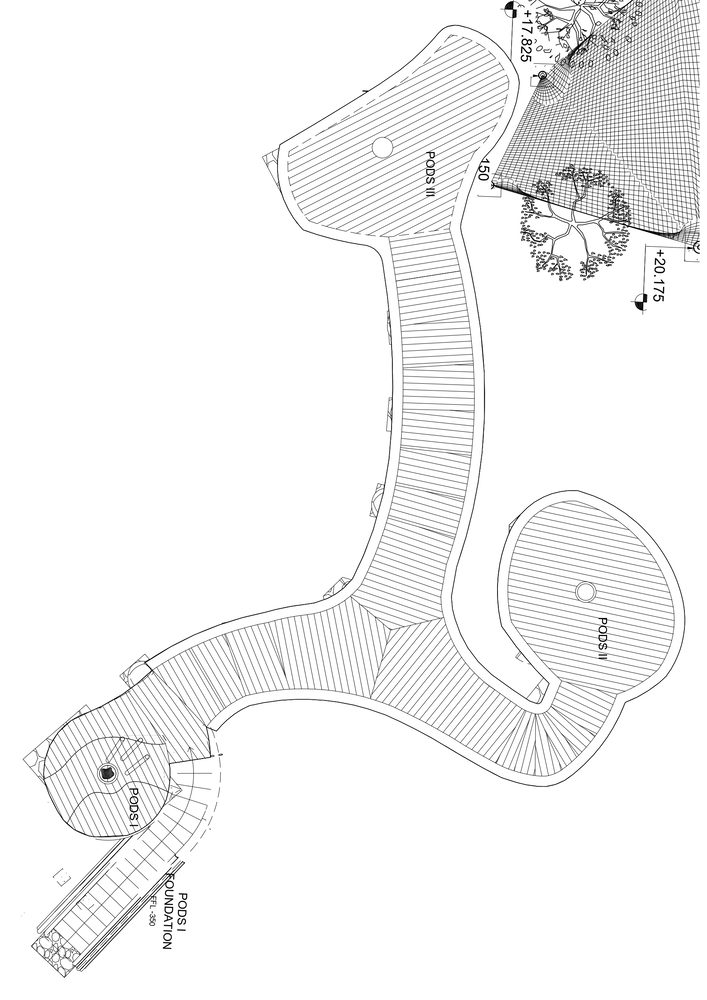
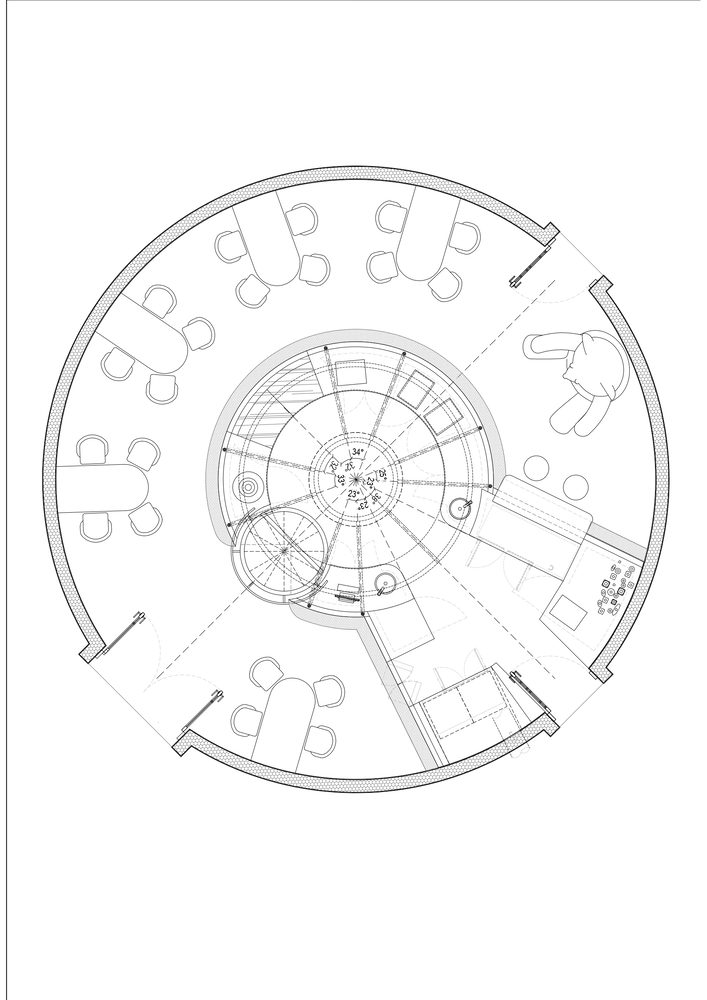
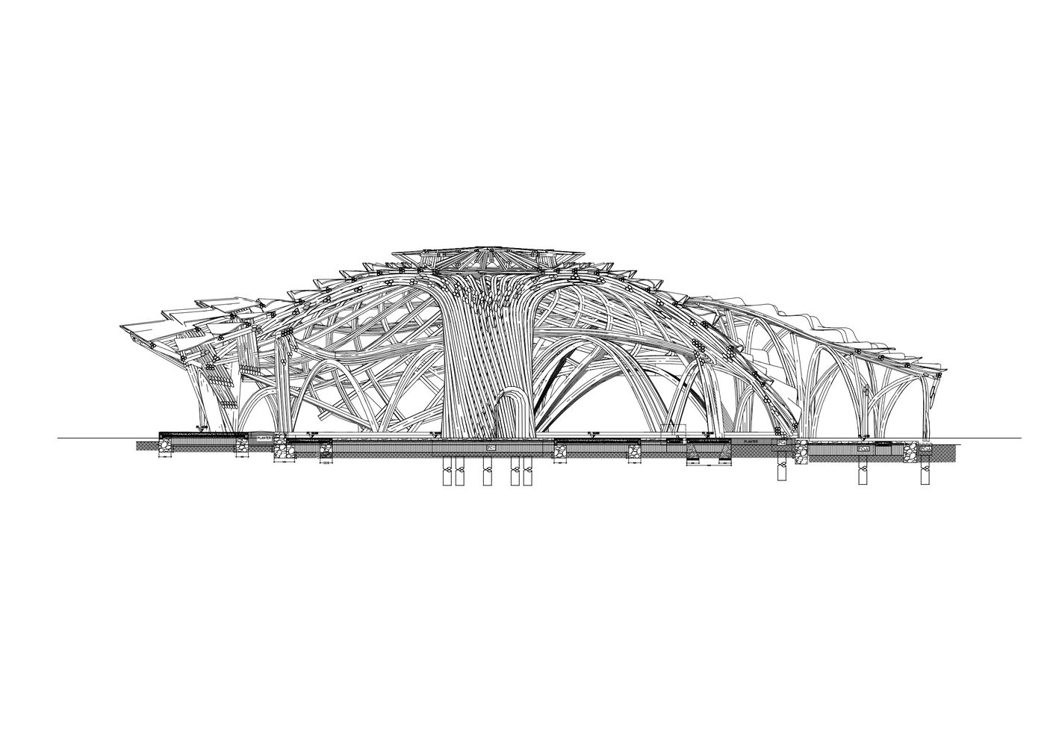
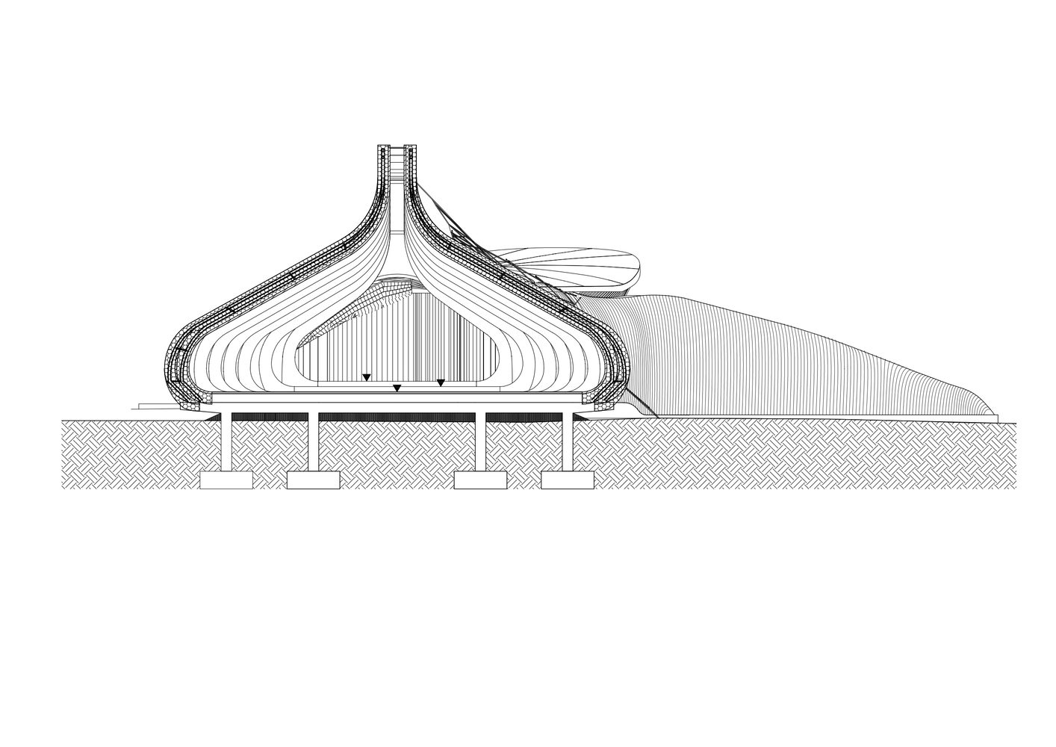
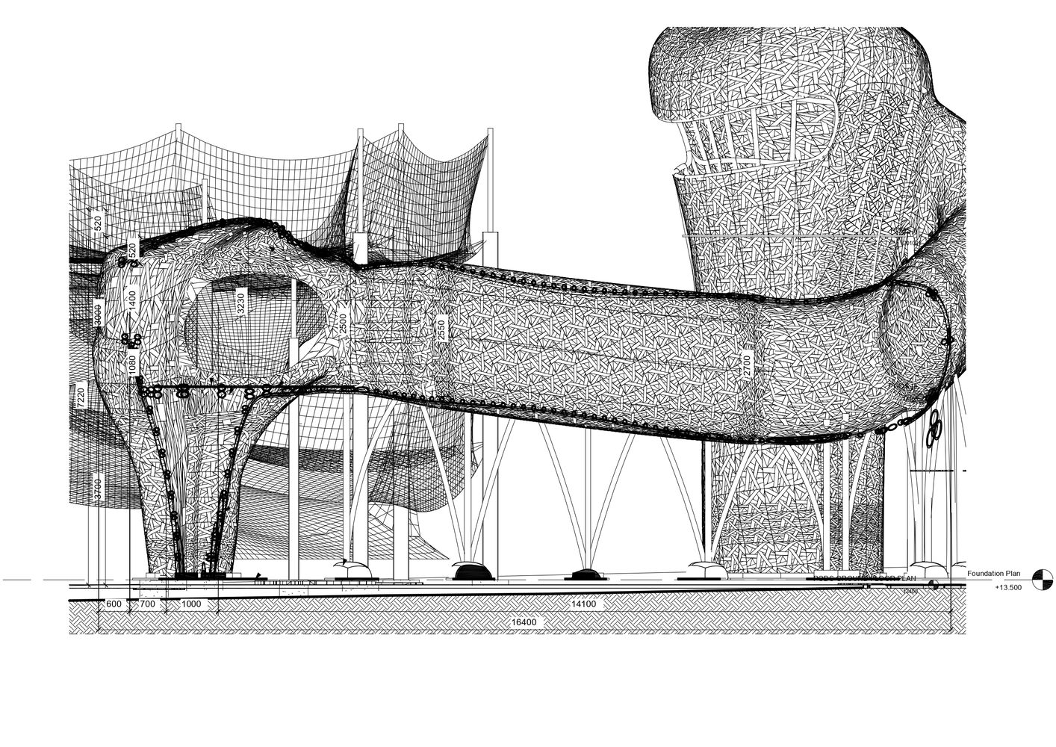
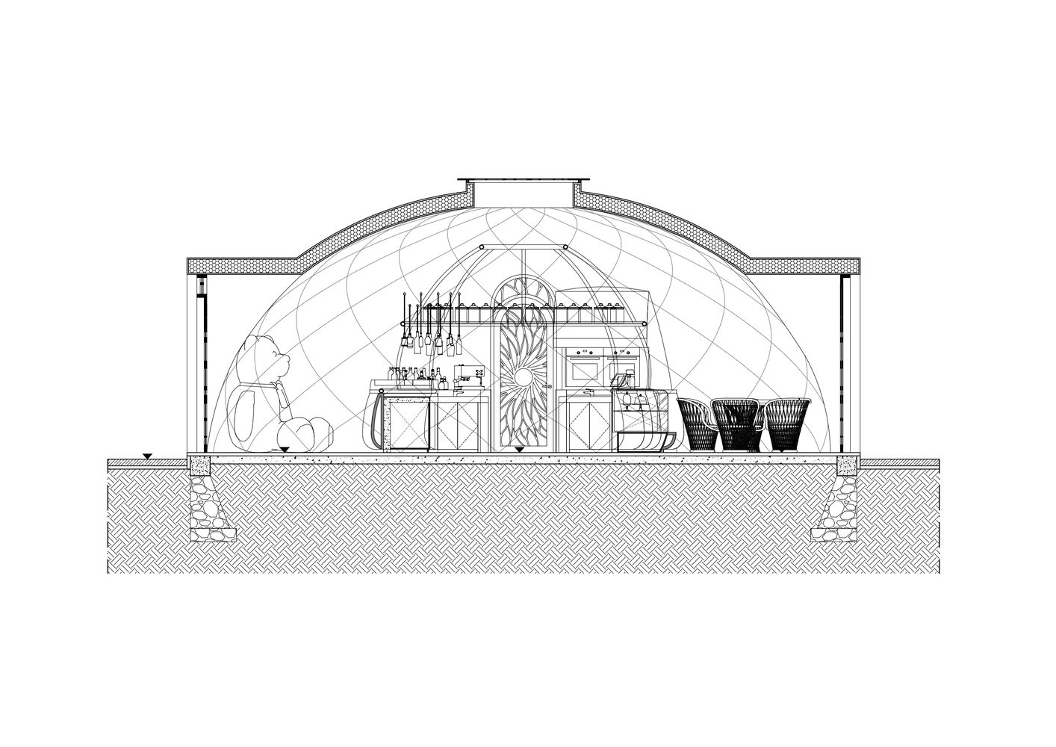
Tags: 2024IndonesiaInspiral Architecture and Design StudiosLuna Beach ClubnuanucreativecityTabananthomasirsyad
Sophie Tremblay is a Montreal-based architectural editor and designer with a focus on sustainable urban development. A McGill University architecture graduate, she began her career in adaptive reuse, blending modern design with historical structures. As a Project Editor at Arch2O, she curates stories that connect traditional practice with forward-thinking design. Her writing highlights architecture's role in community engagement and social impact. Sophie has contributed to Canadian Architect and continues to collaborate with local studios on community-driven projects throughout Quebec, maintaining a hands-on approach that informs both her design sensibility and editorial perspective.


