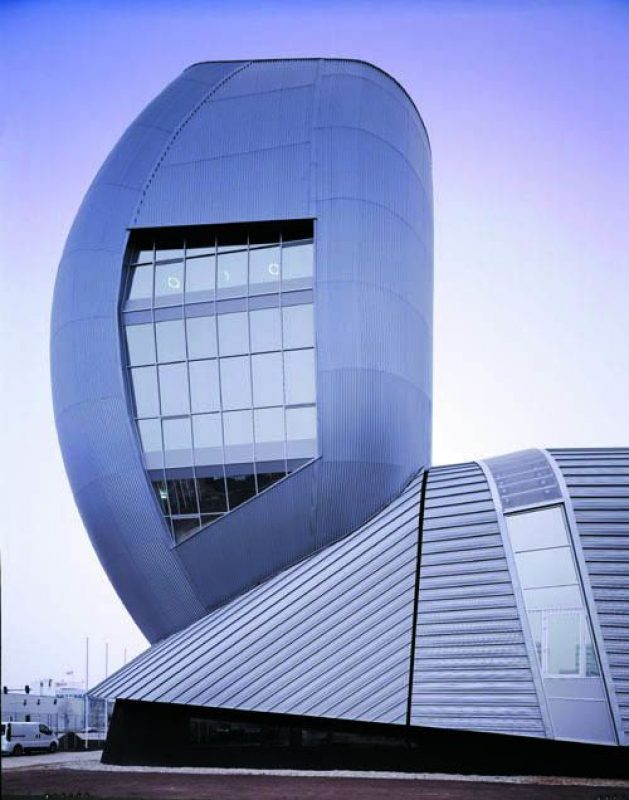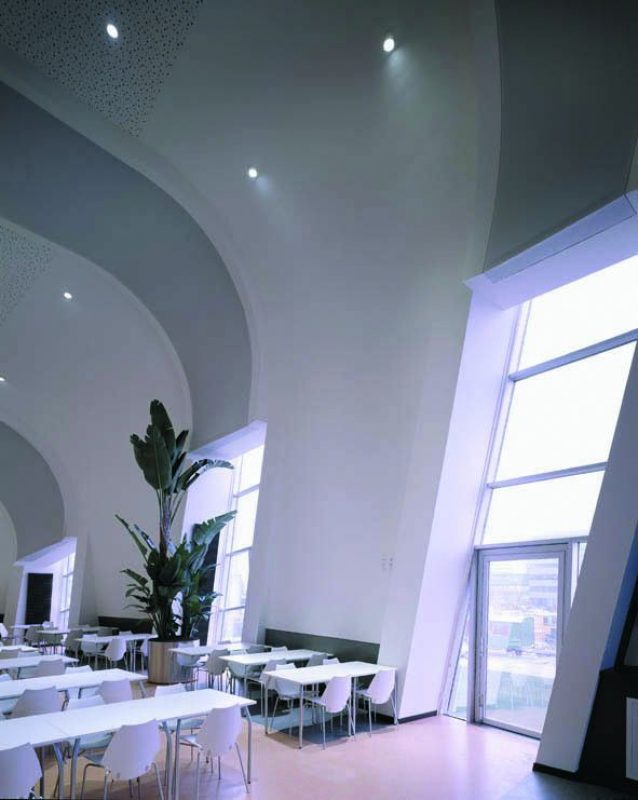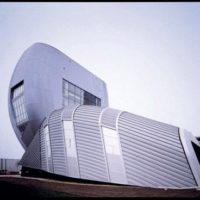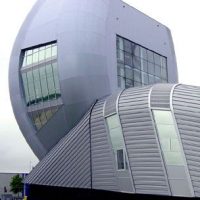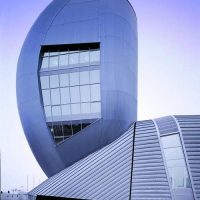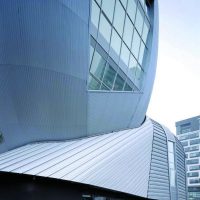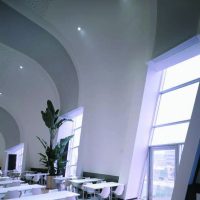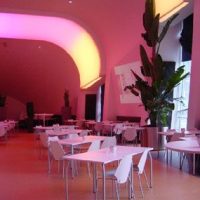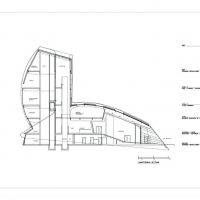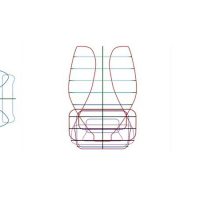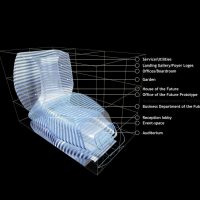Living Tomorrow Pavilion
by UN Studio is a temporary building that gives an insight for the most innovative technologies that could be integrated in future daily life and working environments. It will be demolished in five years after opening. Its aim is to be the most innovative building. It is expected that everything will be exhibited and integrated in the building which are part of the daily life.
In the pavilion visitors can get acquainted with the products and services which can enhance the quality of living or working in the near future.
The curved shape is derived from the idea that the vertical and horizontal parts of the building form one continuing inside-out-turned shape, with seamless joints, which makes it futuristic at that time. Spatial structure of the interior is an outcome of the integrated volumes which form the basis of this temporary exhibition living and workspace.
As the design aimed to reach contemporary sustainability standards, all materials used for this curved piece are recyclable or have very low environmental impact.
Project Information:
Architect : UN Studio
Project Location : Amsterdam, The Netherlands
Project Year : 2000 – 2003
Building Area : Approximately 3,500 square meters
By : Delia Chang
- Courtesy of UN Studio
- Courtesy of UN Studio
- Courtesy of UN Studio
- Courtesy of UN Studio
- Courtesy of UN Studio
- Courtesy of UN Studio
- Courtesy of UN Studio
- Courtesy of UN Studio
- Courtesy of UN Studio
- Courtesy of UN Studio
- Courtesy of UN Studio


