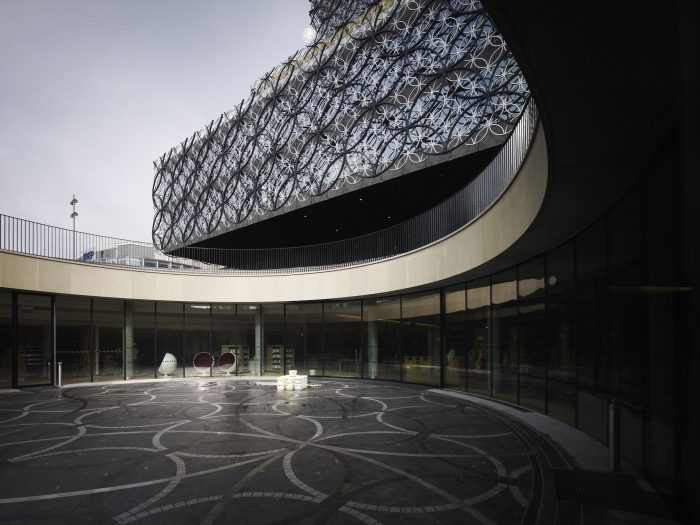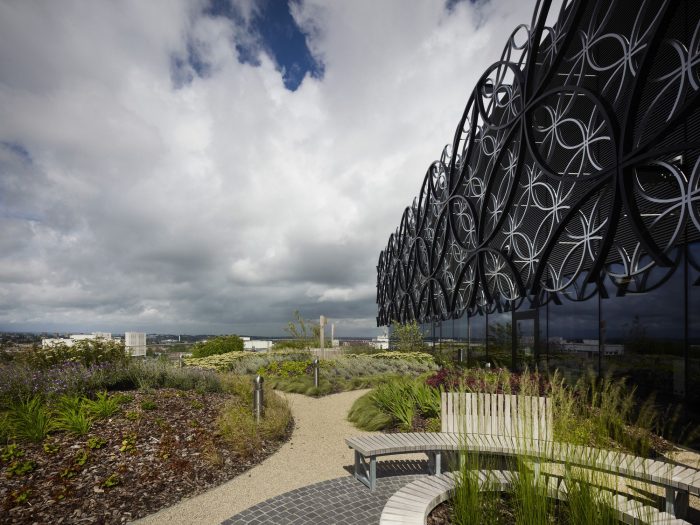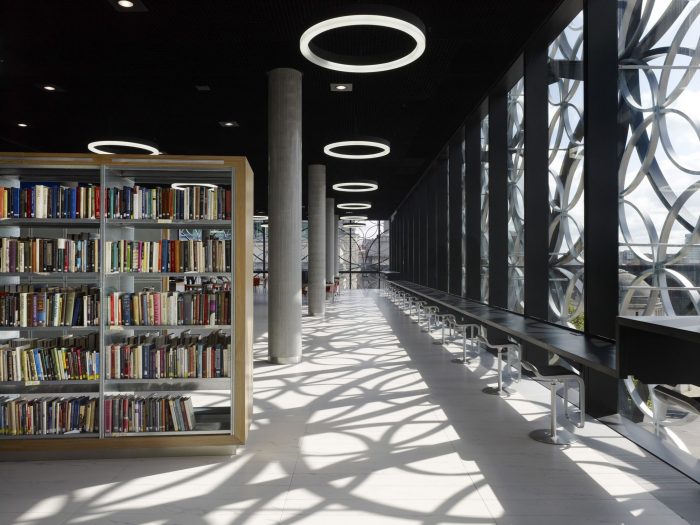This modernist clean-edged library designed by Mecanoo architects, imposes its presence by contrast with surrounding buildings. Its clean forms of basic geometry, quasi-transparent facades made remarkable by repetition of circular frames and its extension into the public space are design features quite particular.
Designed as a community library, it will provide space of around 35,000 meters squared for adults and children.
In the main block will comprise the adult and children’s library, meeting rooms, a 300 seater auditorium, business and learning centre, gallery, readers’ service areas and the archives.
Extending into public space will be the below ground level spaces for the music zone and an urban plan for the centenary square.
In the context of a lack of a clear identity by the centenary square of Birmingham, the architects sought to transform the square through a proposal for an integrated monumental, cultural and entertainment area.
The location of the library in the mist of historic buildings (the Repertory Theatre and the Baskerville House) emerges an urban narrative. The cantilever of the building serves as a protective covering for pedestrians who ply the busiest pedestrian route of the city whiles serving as a balcony for viewing events on the square.
Internal organization of spaces revolves around rotundas that are circular spaces within the building. Aside that, they provide for natural ventilation and lighting. The final rotunda houses the Shakespeare Memorial Room on the very top of the building, which can be seen even from the square.
In terms of sustainability, the library is rated BREEAM excellent owing to the fact that it employs features such as grey water harvesting, and ground source heat pumps.
Sunshades and reflective material are used to reduce solar glare whiles maintaining energy efficiency to the highest degree.
Finally, for ventilation passive and active modes will be employed in allowing for openings for fresh air intake and outflow as well as air conditioning.
The library was recently commissioned by Malala Yousafzai.
client
Birmingham City Council
project address
309 Broad Street, Birmingham, United Kingdom
design
2008 -2010
realization
2010 -2013
By Hassan Mohammed Yakubu
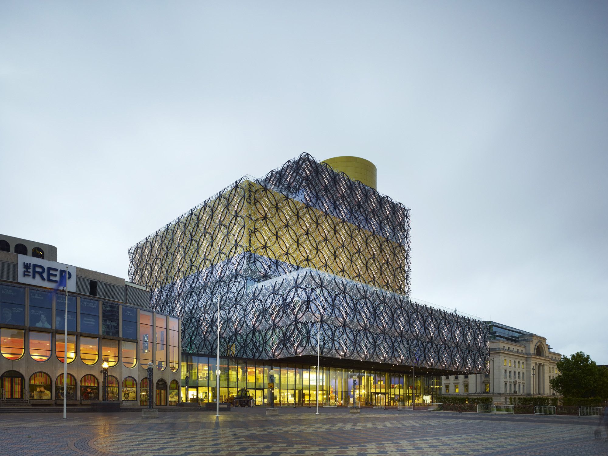
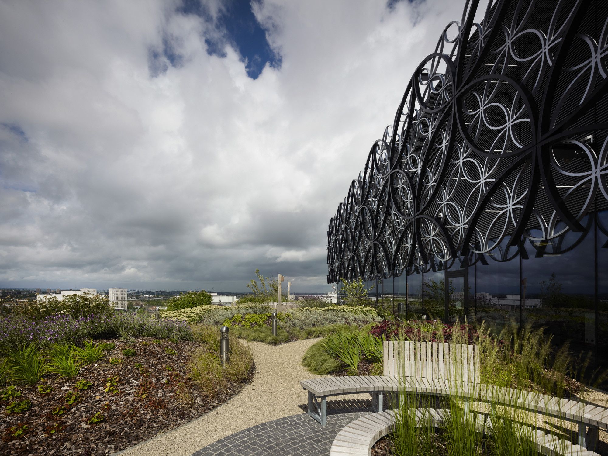
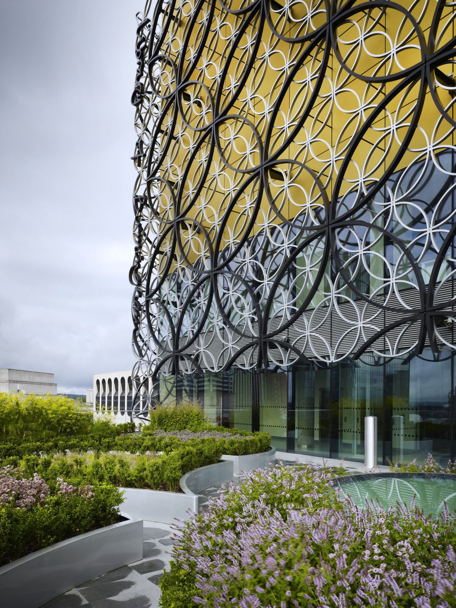
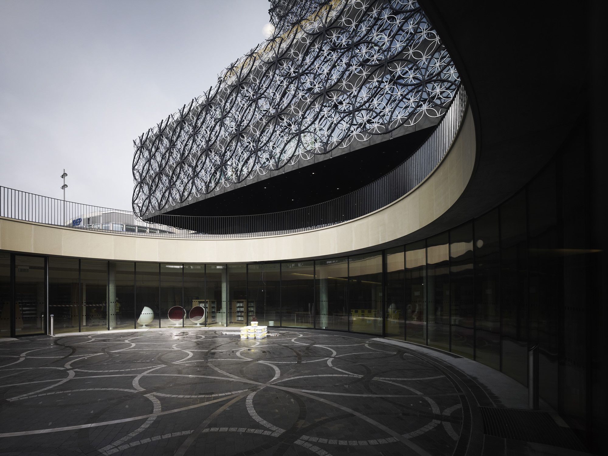
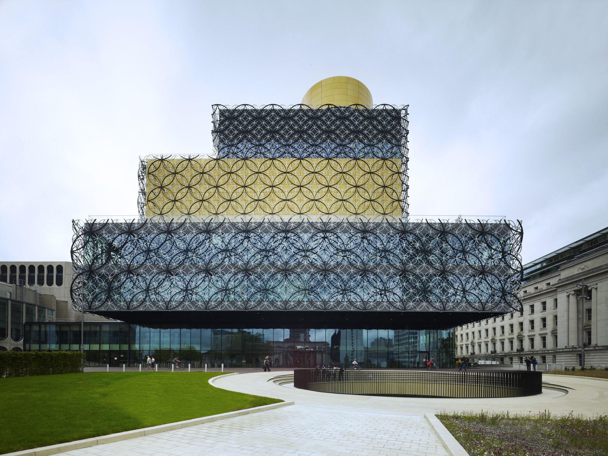
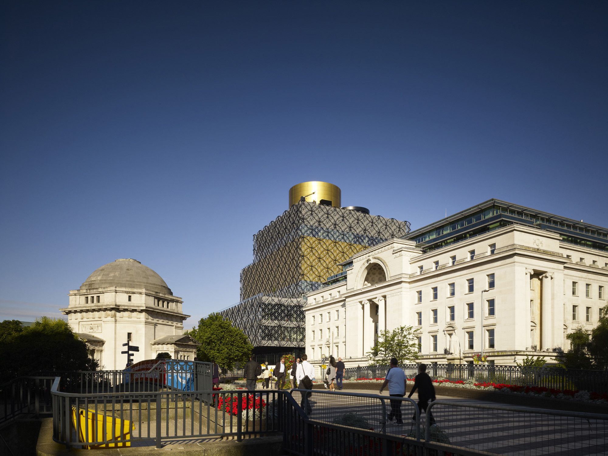
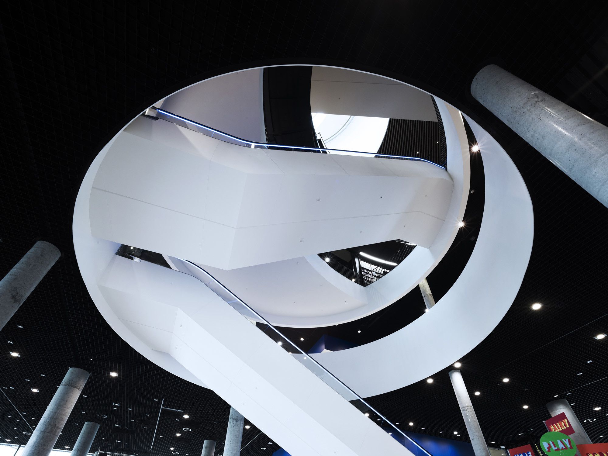
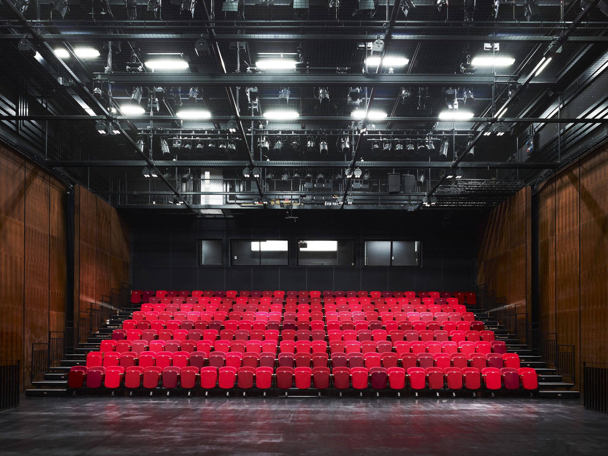
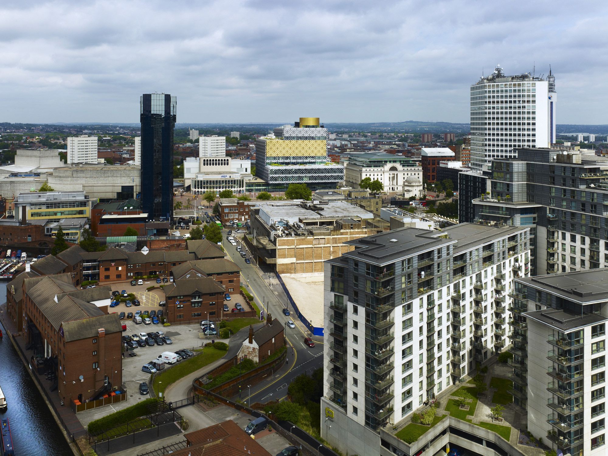
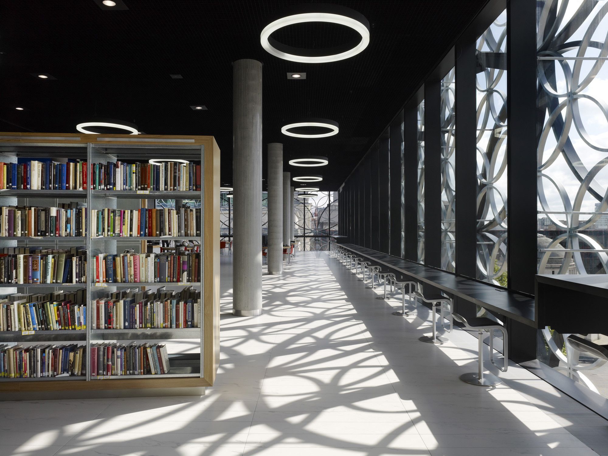
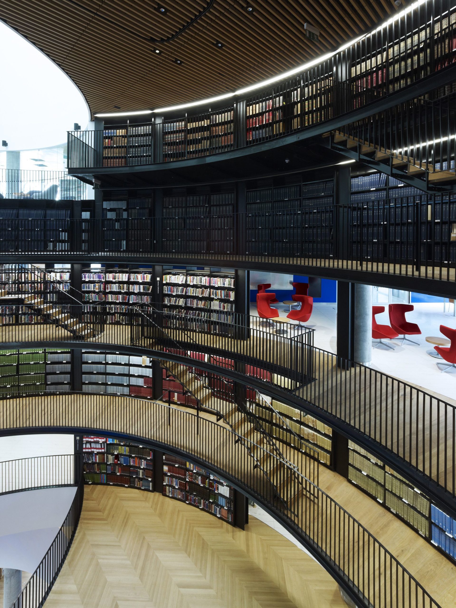
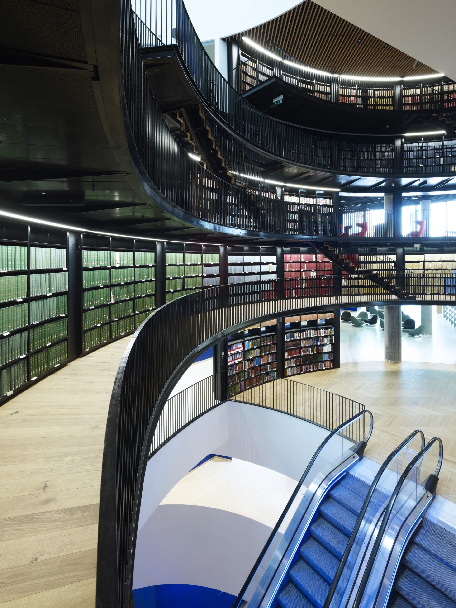
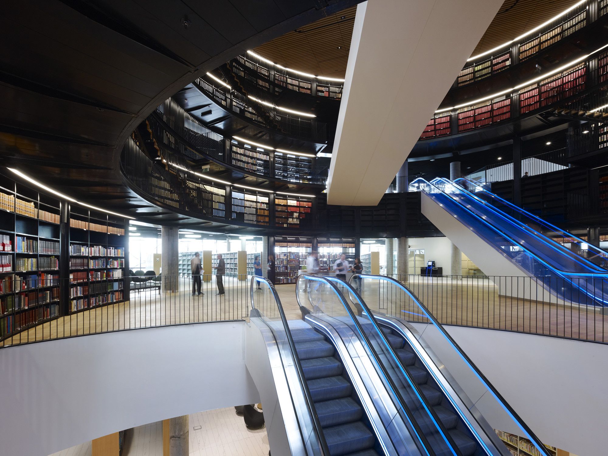
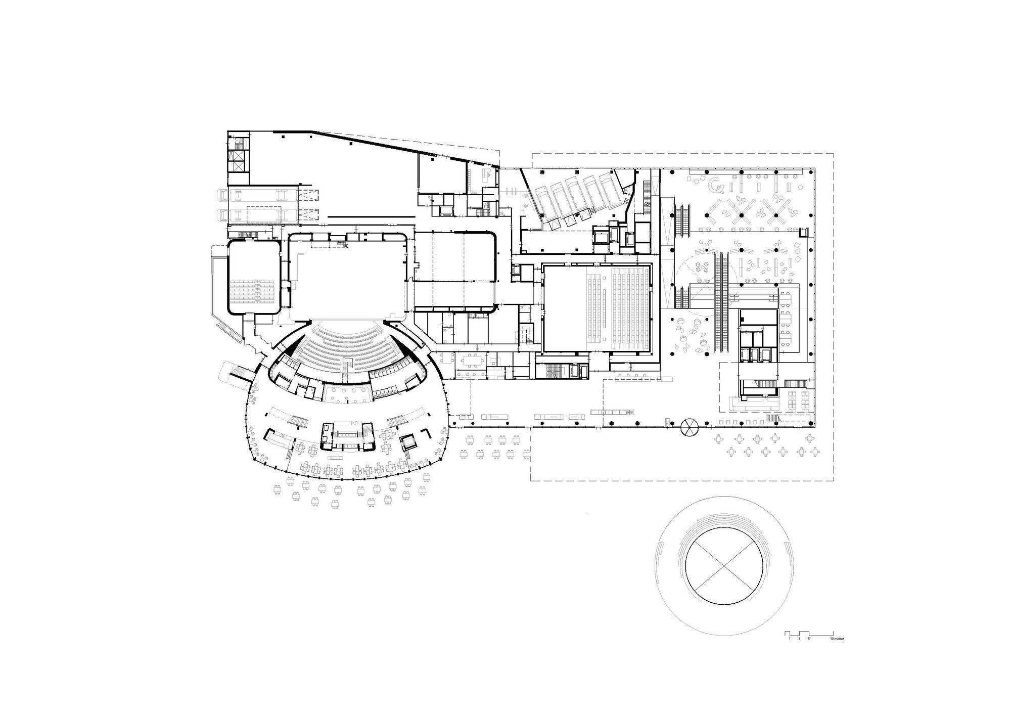
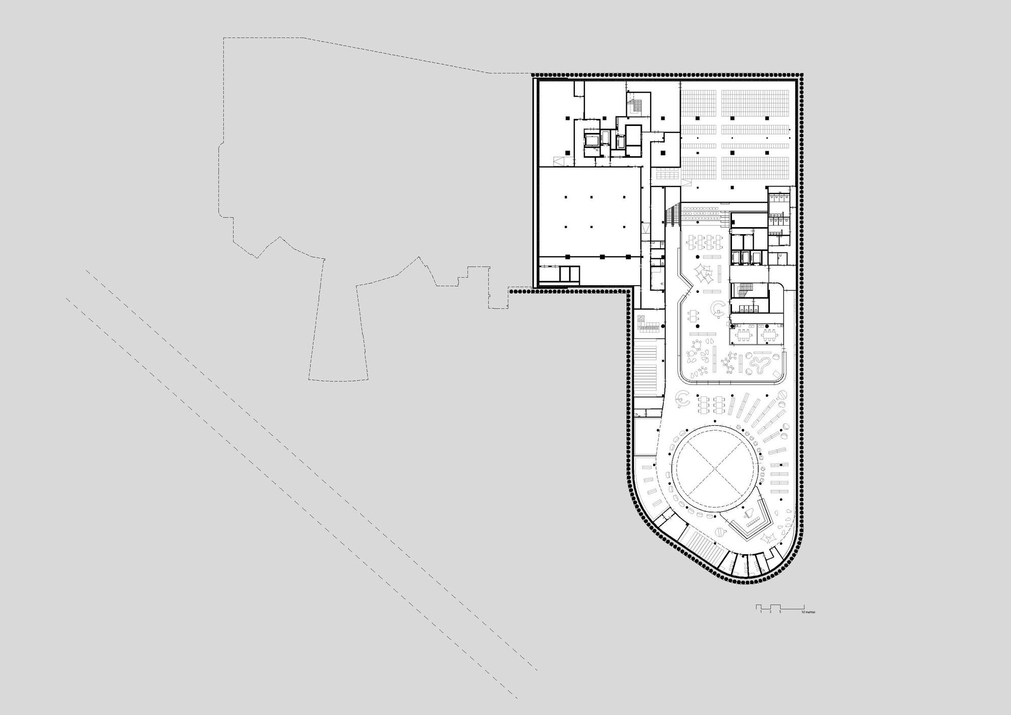
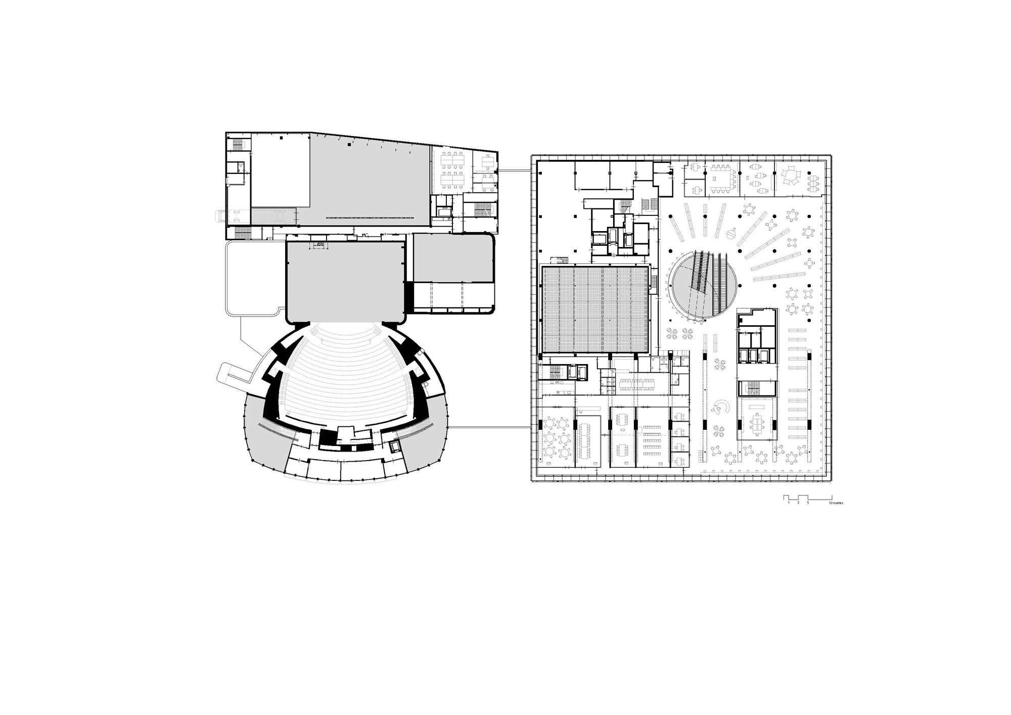
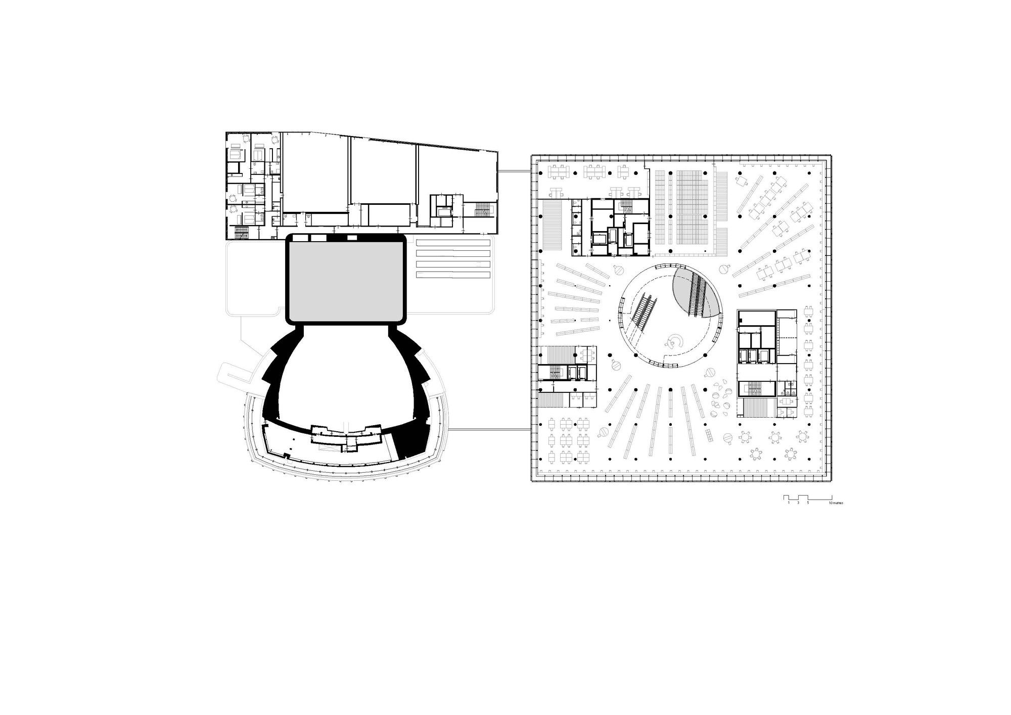
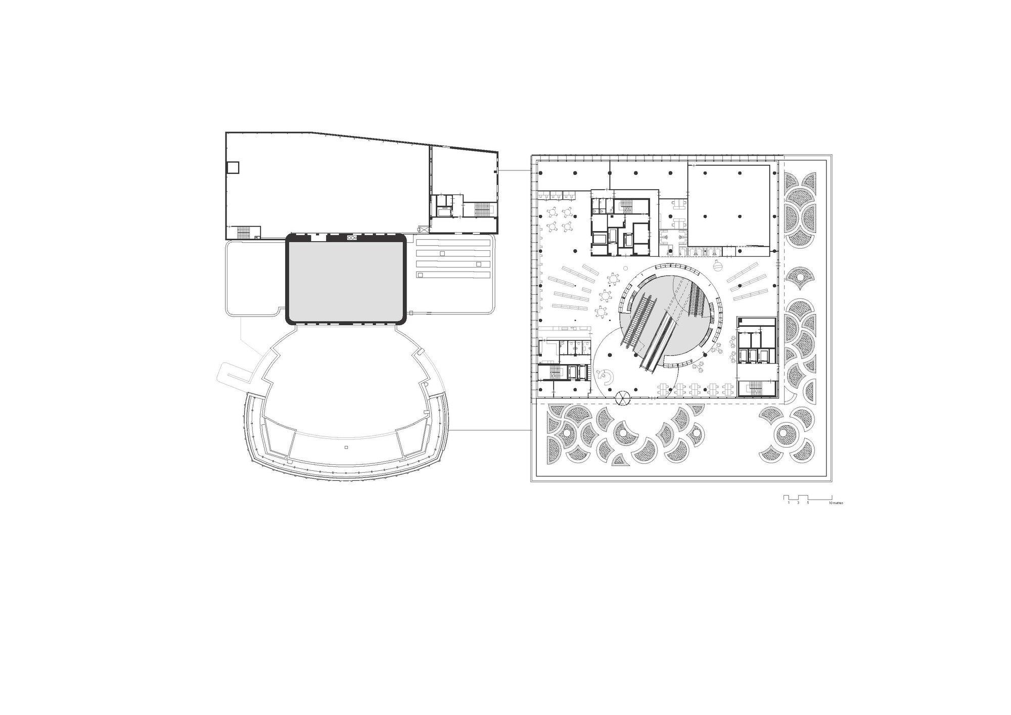
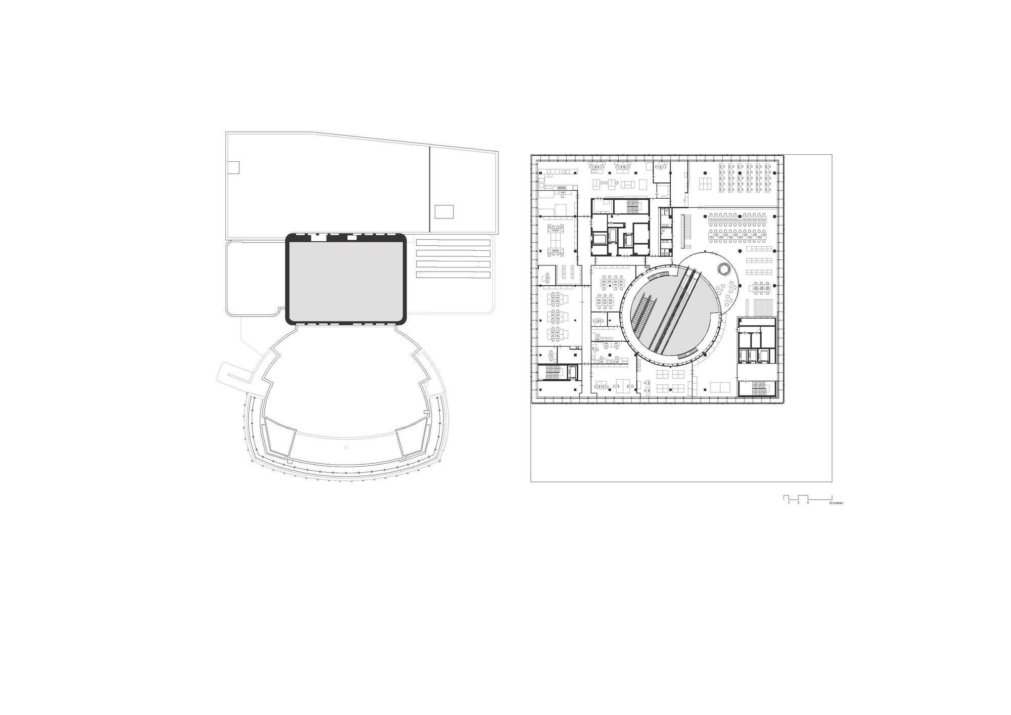
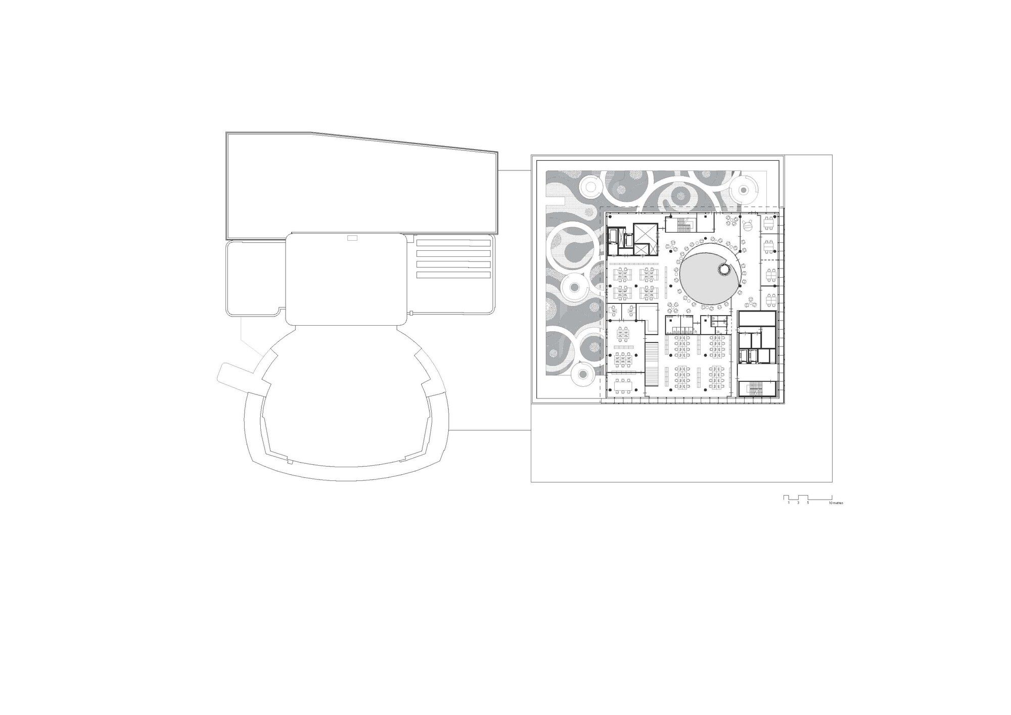
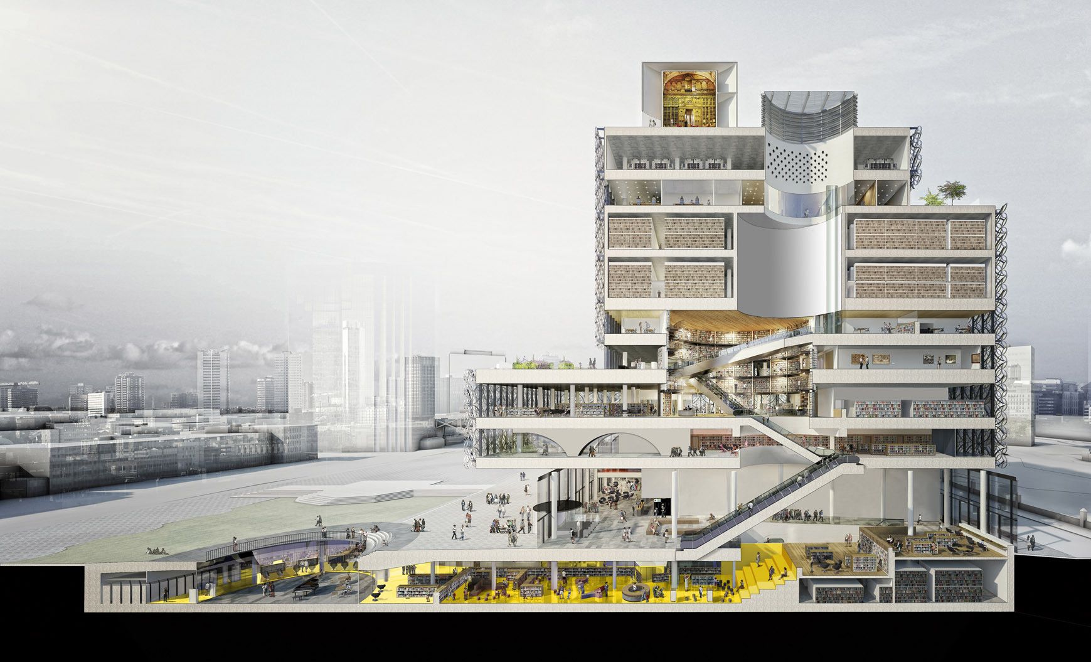
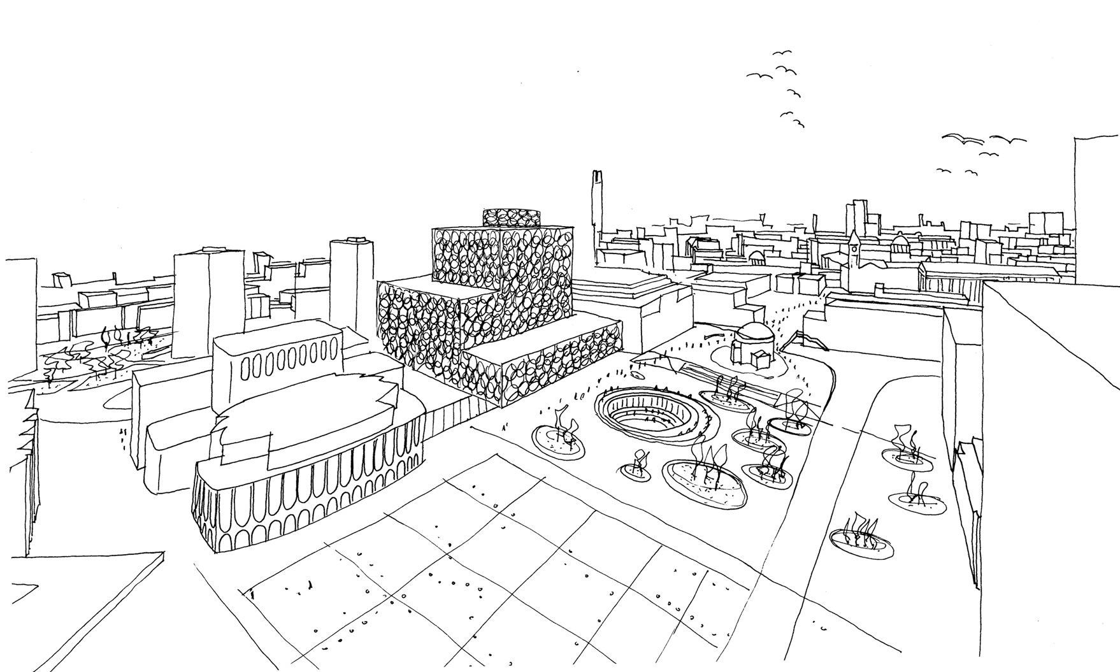
Courtesy of Mecanoo


