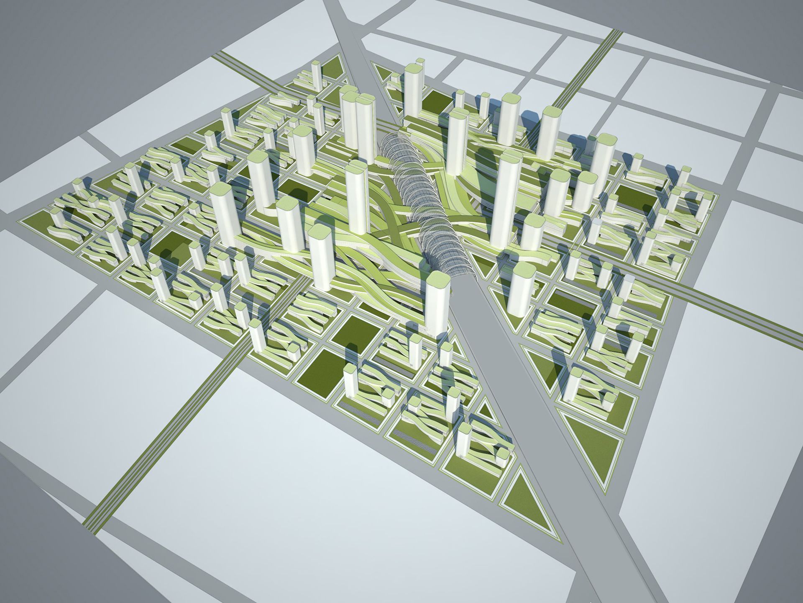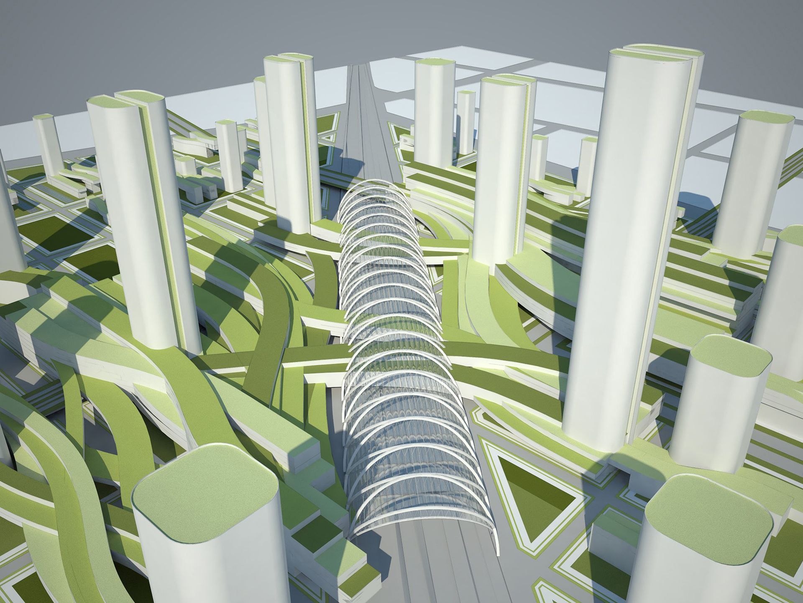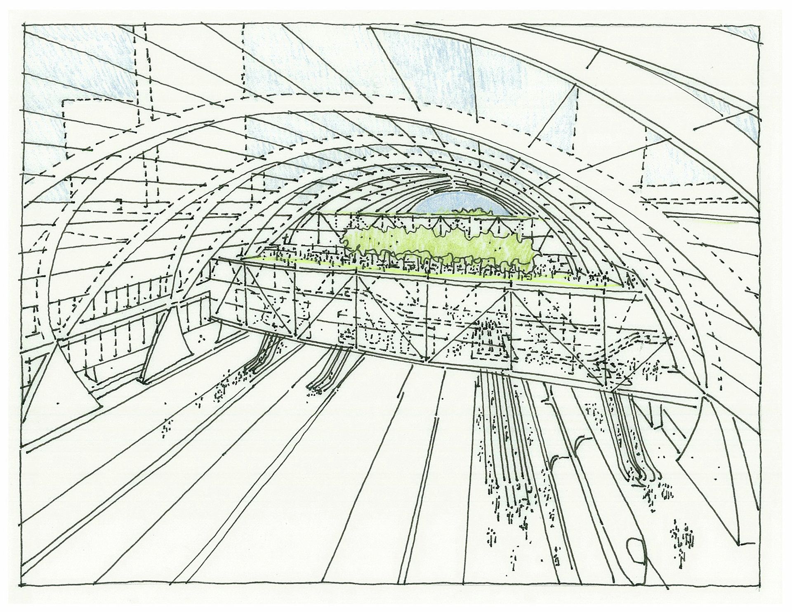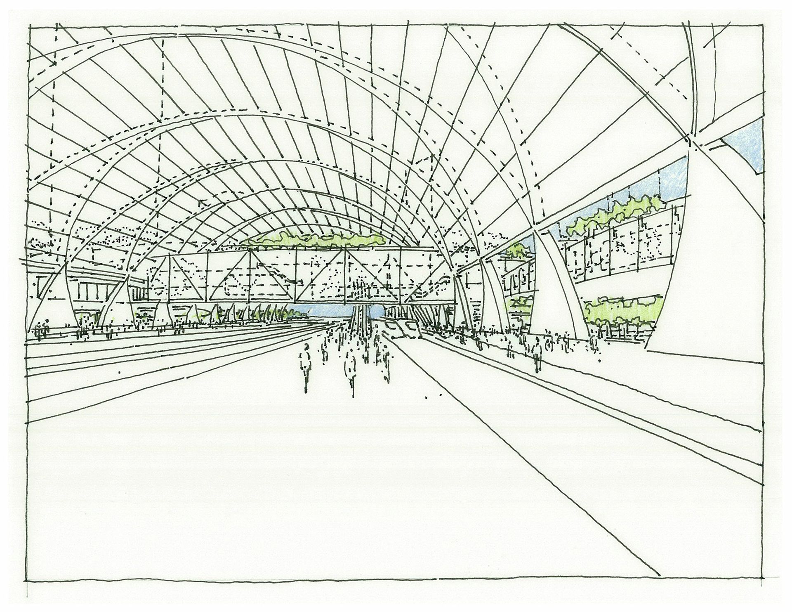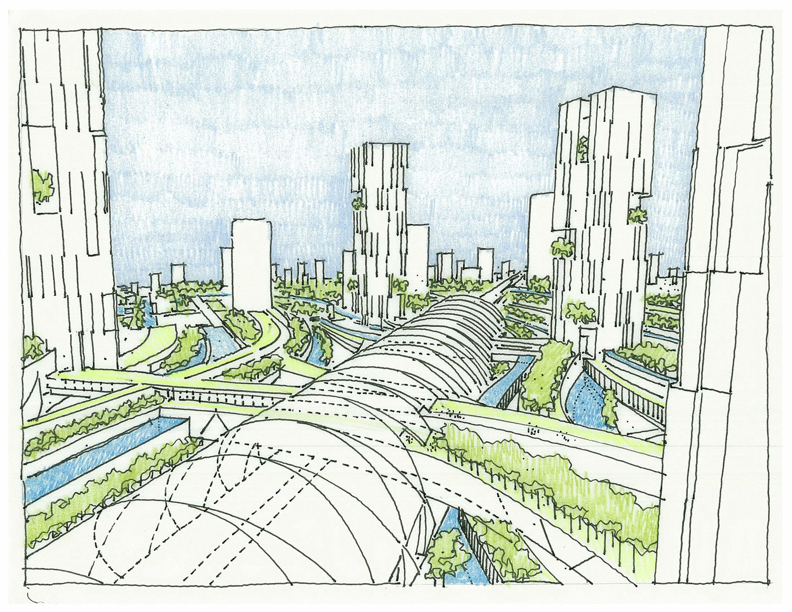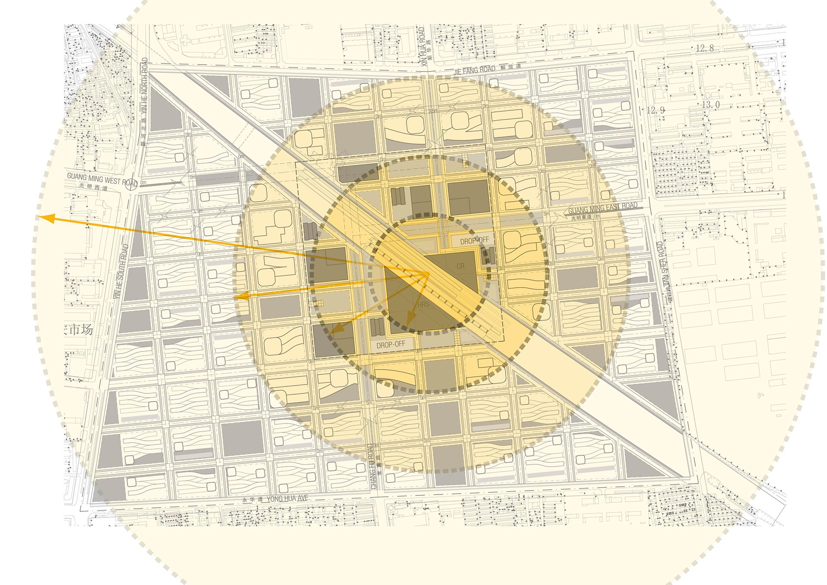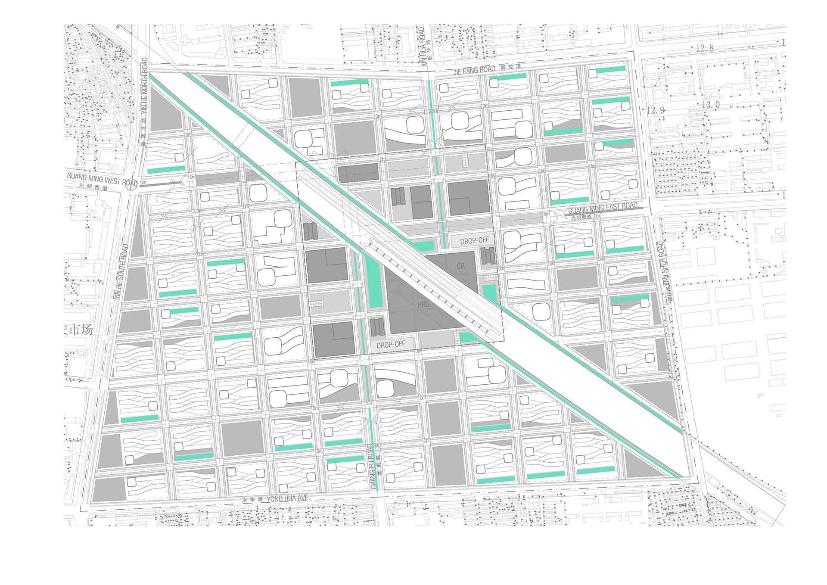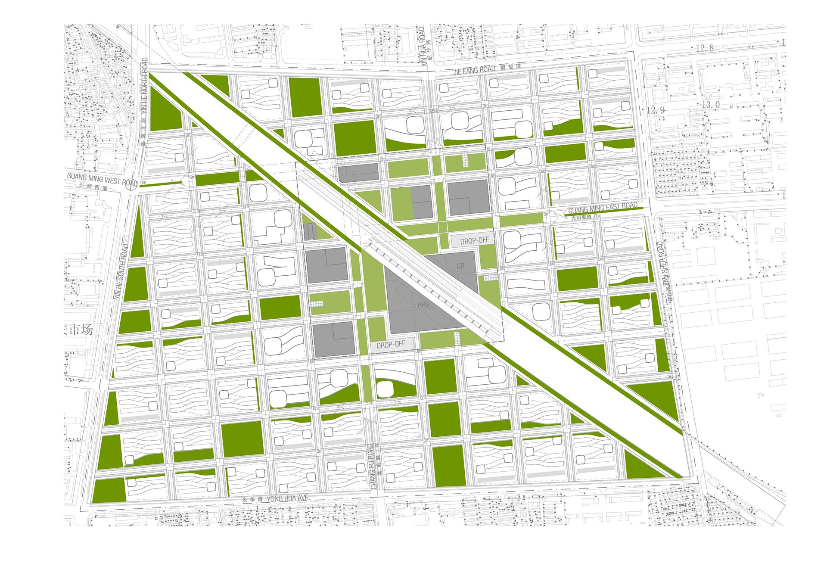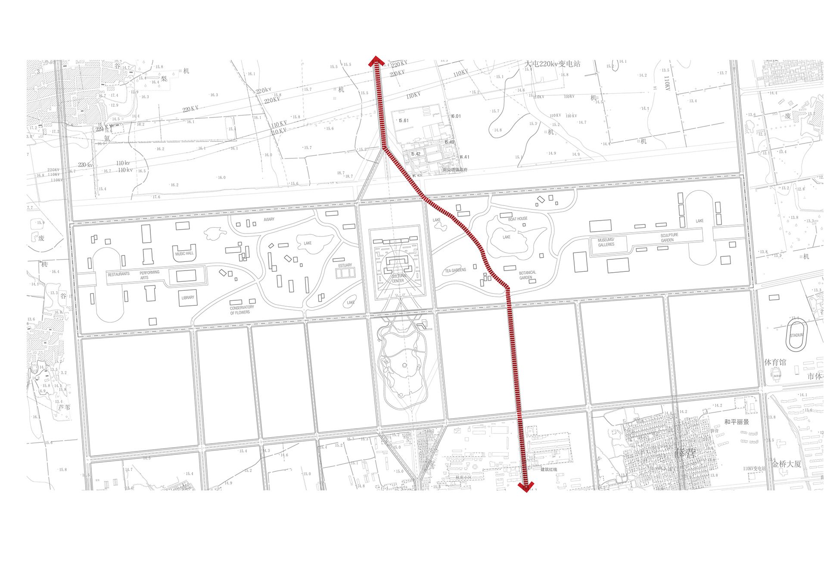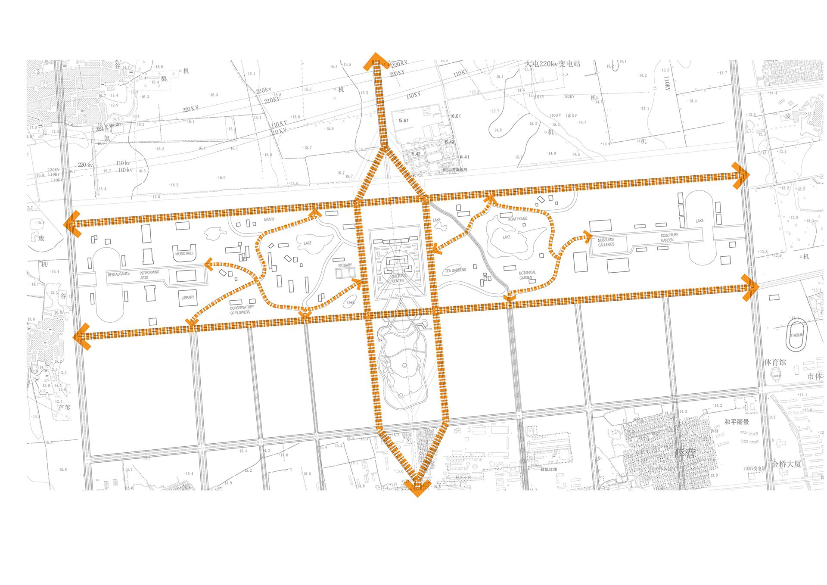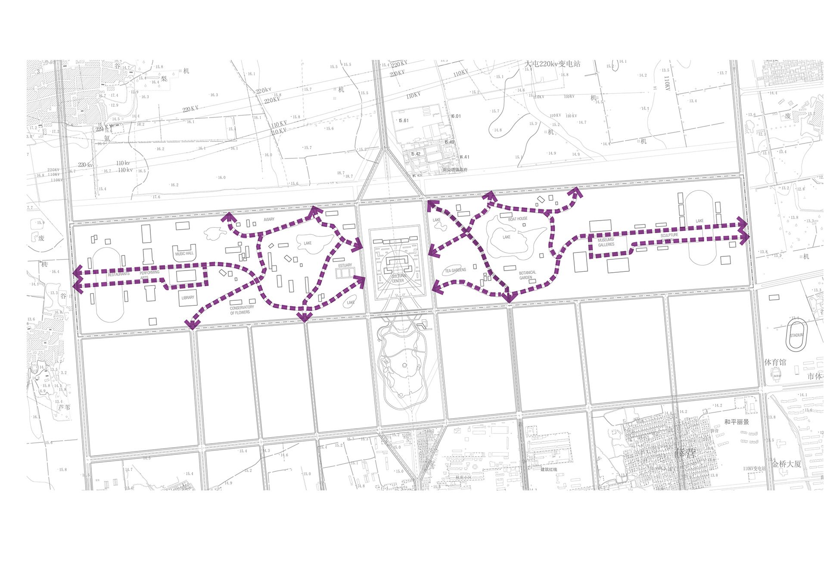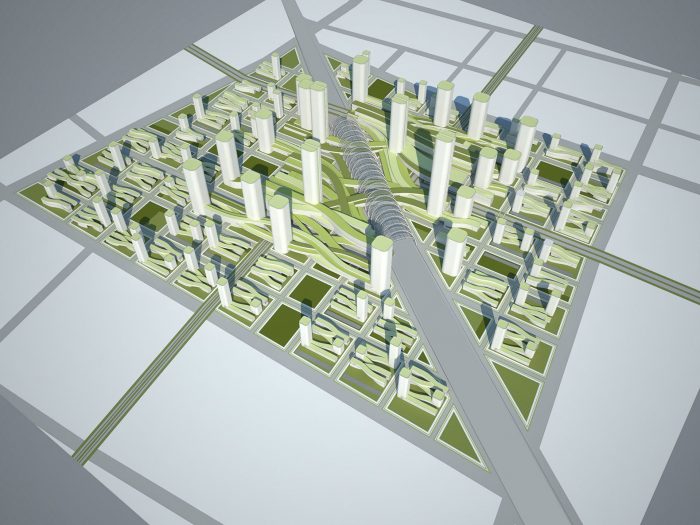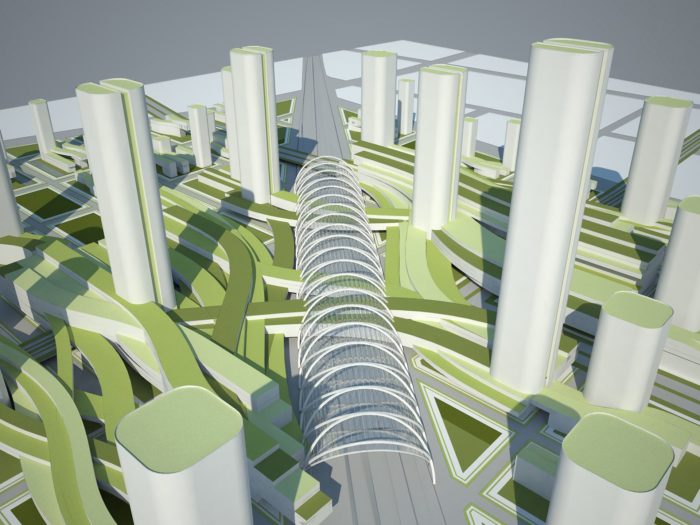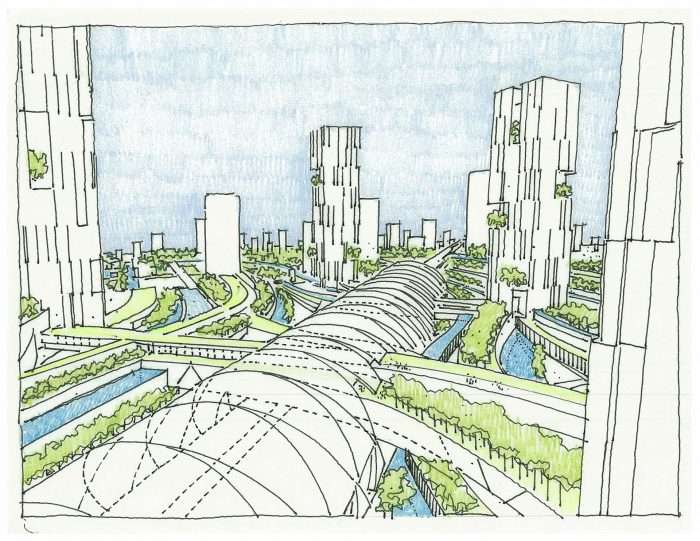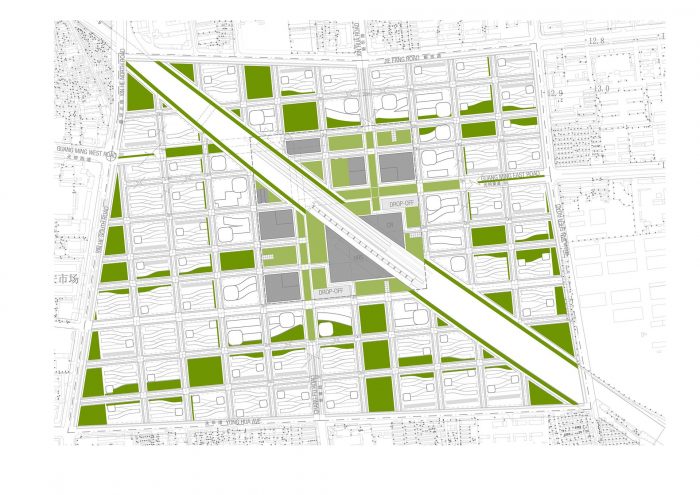Langfang Eco-Smart City
Living in a bizarre life is maybe the solution in an easy way. A gothic building is exquisite and speechless, but no one would ever want to live or work there. Easy buildings, eco-buildings and green buildings are the difference as they present what humanity needs nowadays. Woods Bagot Architecture and HOK had this vision and worked together to generate the master plan for Langfang Eco-Smart City.
Langfang is located between Beijing and the Tianjin mega-region and it is estimated to have a population of around one million people. The growth opportunities for the city are anticipated, in contrast with the new city development in China. The Eco-Smart City Master Plan proposes to intensify the existing development patterns, preserve the surrounding agricultural land and integrate the ecological systems that restore and enrich the natural habitat. This means the project purpose is to create an economically, culturally and environmentally vital metropolitan center for future generations.
“Achieving water balance through greenbelt wetlands and aquifer recharge halting land subsidence, introducing green and blue fingers into the urban core, suturing ruptures in the urban fabric caused by the rail track and capturing water, ‘slow’ transit-oriented neighborhoods and a finer grid of walkable streets to promote social sustainability, a high energy cluster that captures waste heat to supplement geothermal sources, encouraging higher densities for more compact, mixed-use developments towards population maximum, incremental growth strategies that allow the city evolve through market forces, smart grid and real-time measurement of resources and infrastructure performance for supply optimization, distinct character to support economic investment, economic focus of education and health to sustain generations of residents, retention of local food production, farmland and model villages for artisan organic export and tourism,” are the key words HOK mentioned about his project.
The transportation hub will be located in the heart of the city and weaves multiple modes of transportation together, including the projected high speed rail-line running between Shanghai and Beijing with Langfang’s own transportation system. However, HOK doesn’t share much information on how smart technologies will be integrated in this program of construction of these clusters of housings, offices and other infrastructures.
Langfang’s Eco-Smart City master plan establishes a comprehensive, future-oriented vision of the ecological and cultural landscapes in the planning process. The cultural corridor will mark the city’s northern gateway while creating a respite from the city’s denser urban core. Meanwhile, the inner city aquifer system will be distributed throughout, a network of green corridors and ‘blueways’ – integrating landscape and water features, that serves the multi-functioning purpose of harvesting water, restoring biodiversity and enhancing the city’s identity.
This master plan appears to have good objectives, launching the future city’s plan and making the modernity of the Eco-Smart City touchable.
Project Information:
Location: Between Beijing and the Tianjin mega-region, China
Architect: HOK, Woods Bagot Architecture, CW group
Awards: Merit Award for Urban Design, 2010
