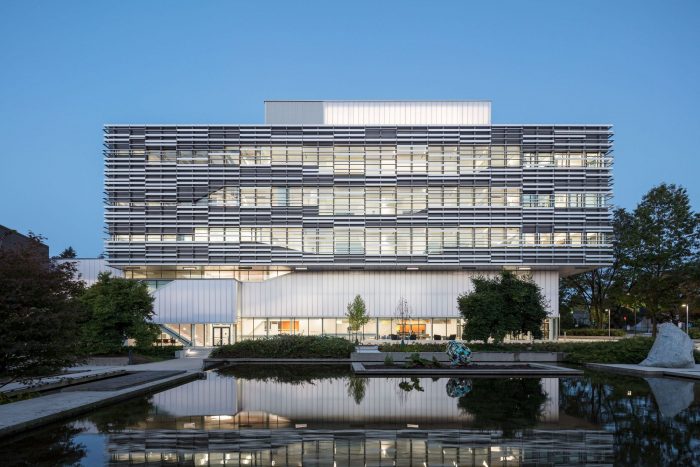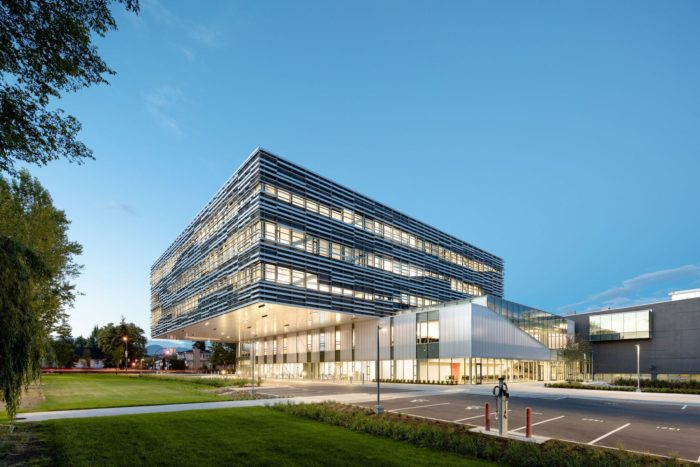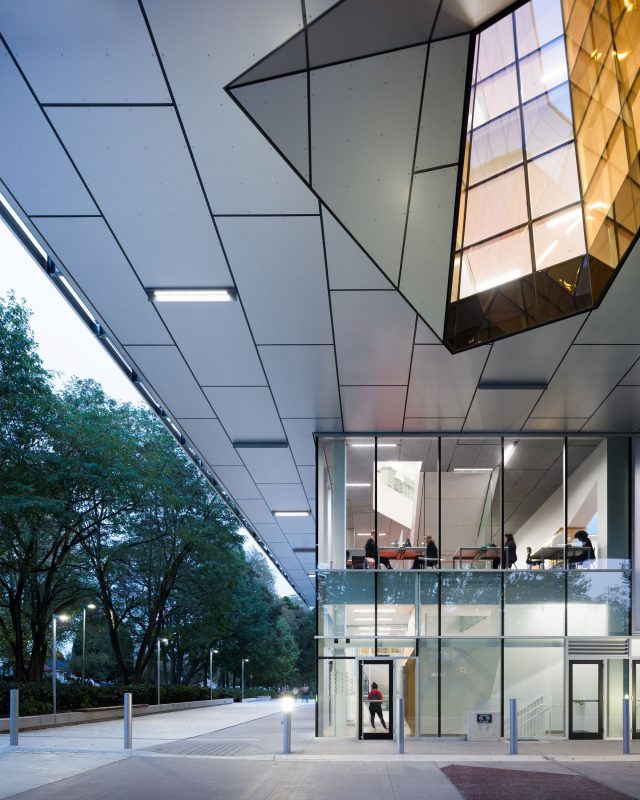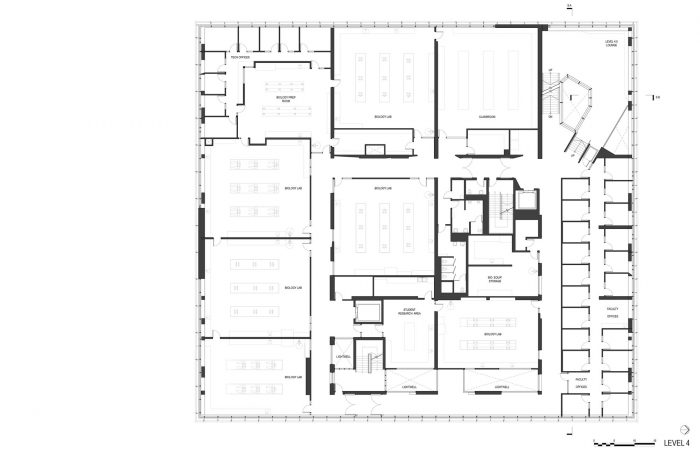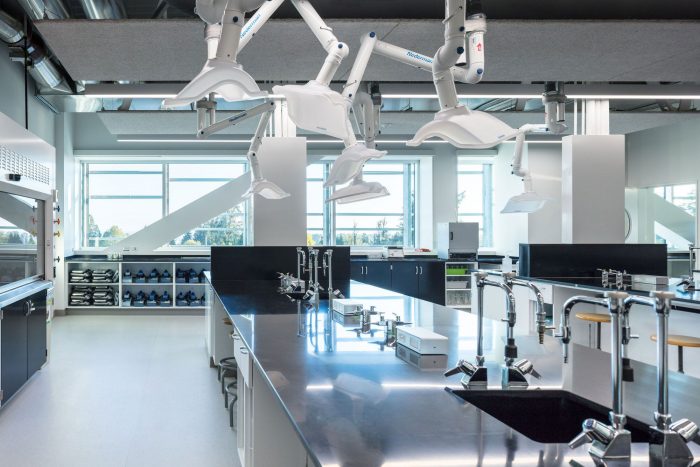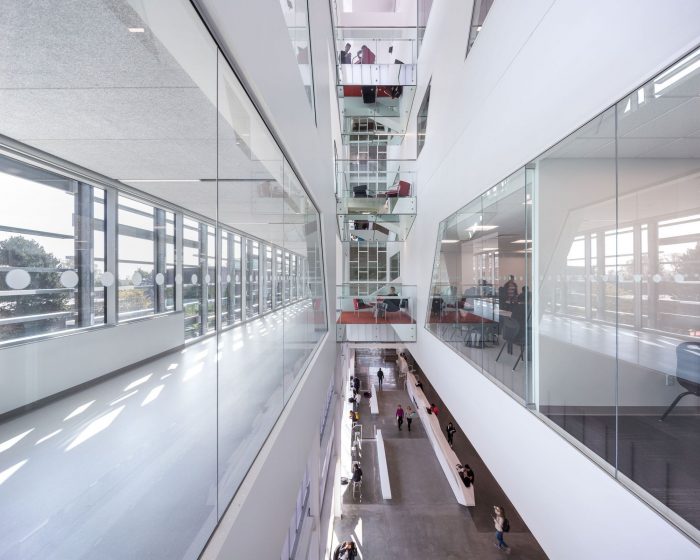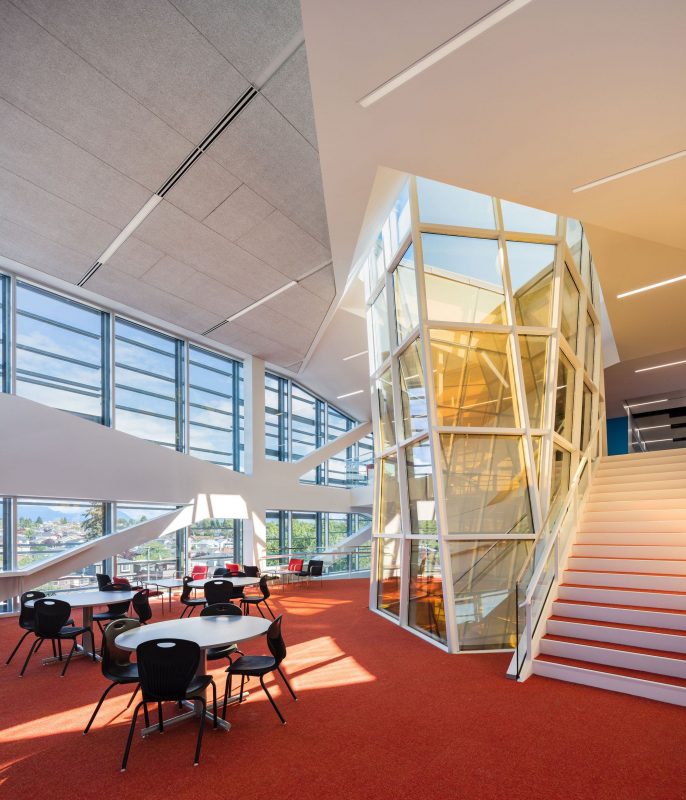Langara Science & Technology Building | Teeple Architects
Langara Science & Technology Building’s Design Concept
This project is the third phase in the implementation of Langara College’s Master Plan (carried out by Teeple Architects). As in the case of the first two phases (also carried out by our team), the creation of sustainable, vibrant indoor and outdoor environment is a key focus. The new building is a five-storey structure situated at a key entrance to the campus. The building is intended to form an iconic gateway into the campus, emphasized by a bold cantilever.
The building contains some of the most significant Departments at the College, brought together into a single, collaborative facility for the first time. The sciences, including chemistry, biology, physics/astronomy, nursing and computer Sciences, occupy the upper three levels, while consolidated students services and food service can be found on the lower two floors.
The three upper lab levels are designed to be flexible and adaptable to future change. Labs with the highest levels of service are situated near the top of the building, minimizing fume hood exhaust runs. This results in the creation of an economic, well organized and dynamic lab environment for Langara College.
Collaborative spaces – including the dramatic ‘Vortex Lounge’ – permeate all levels to provide visual interconnectivity through the different program zones and facilitate to the greatest degree possible collaboration, innovation, and interdisciplinary learner-focused education.
Advancing the College’s sustainability goals through the creation of a sustainable, vibrant, indoor and outdoor environment, the project is a LEED® Gold candidate. This relies heavily on very efficient building systems as well as the full integration of healthy living components. LEED® design features include energy efficient building envelope; low flow fume hoods with adjustable sashes; energy-efficient mechanical and electrical systems; dynamic energy transfer; reflective and green roofs; the use of local LEED® approved materials; natural ventilation and hot water generation via solar thermal panels.
The building incorporates intuitive navigation systems to encourage to the greatest degree possible, moving through the building itself, as well as the site on foot.
The upper three floors of the building are clad in a corrugated metal rain screen, supported by thermally broken facade clips. This thermally efficient and cost-effective cladding system is obscured by a shroud of extruded aluminum louvers. The ‘Sculpture Wall’ louver system, developed with Engineered Assemblies Inc. provides a degree of solar shading while serving to visually unify the dramatically cantilevered upper floors into a singular iconic volume. Louver density and orientations were carefully coordinated with window placements. The aluminum louvers span between vertical HSS fins which are secured by thermally broken knife plate connections at each floor slab. Seamless integration of the Sculpture Wall system with the building envelope was provided by Marine Cladding & Sheet Metal LTD.
The second storey of the building is clad with CPI Quadwall, a Polycarbonate Wall Panel system filled with translucent insulation. This system was used to provide diffuse daylighting while satisfying the building’s stringent thermal performance requirements. A highly collaborative design-assist phase resulted in several innovations. These include the streamlining of transition details between Polycarbonate and curtain wall, the avoidance of double-frame joints at floor slabs and the use of mitered corner panels.
Project Info
Architects: Teeple Architects
Location: Columbia, Canada
Lead Architects: Stephen Teeple, Kori Chan
Area: 157000.0 ft2
Year: 2016
Type: Research Center
Photographs: Andrew Latreille
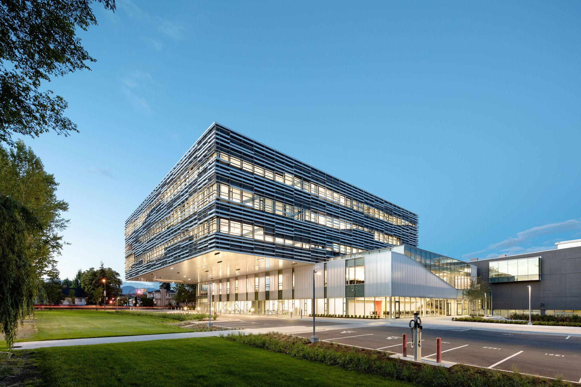
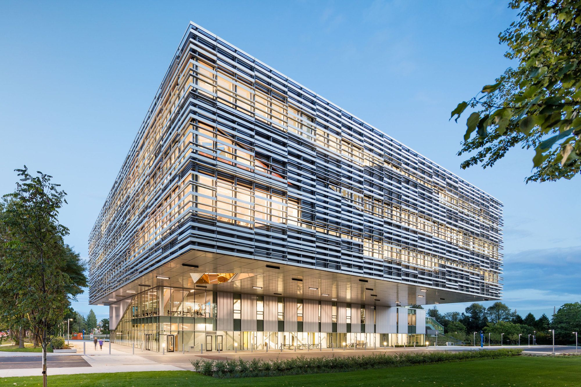
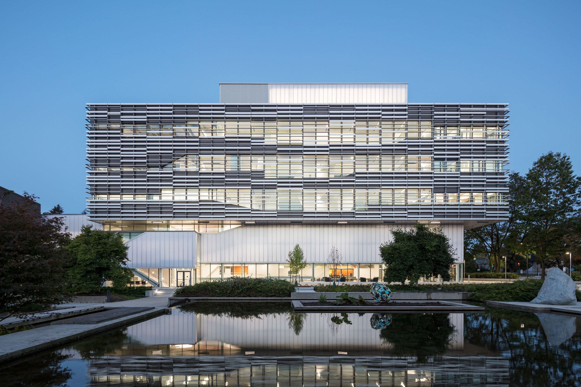
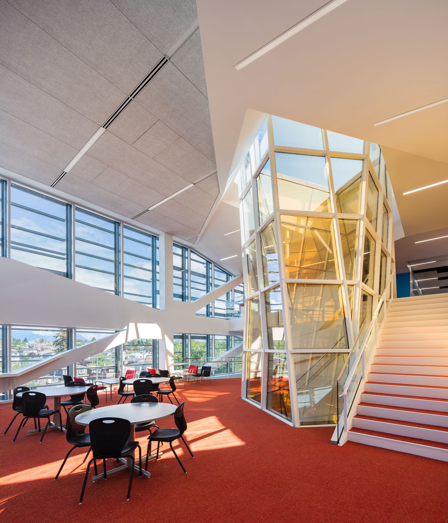
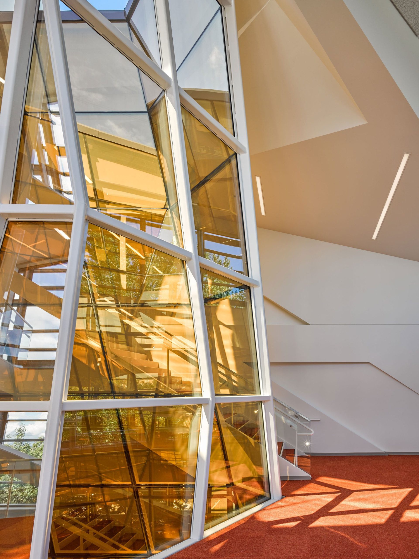
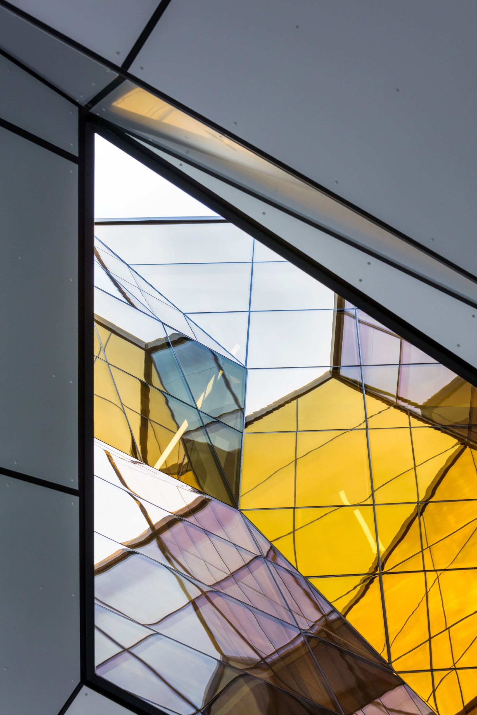
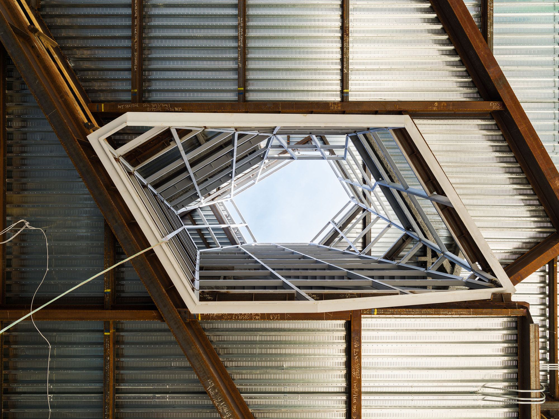
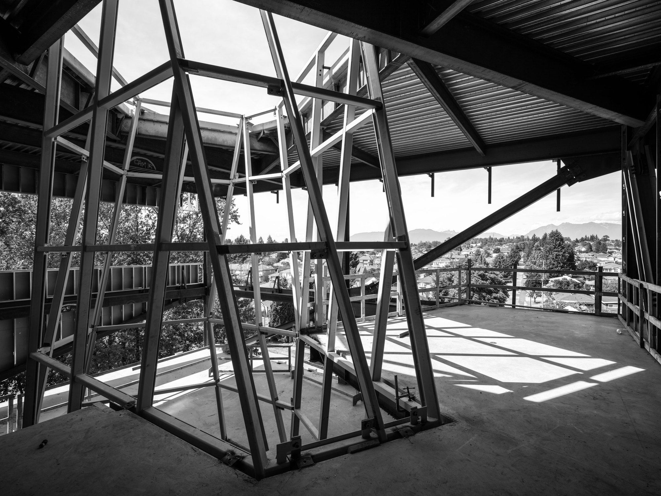
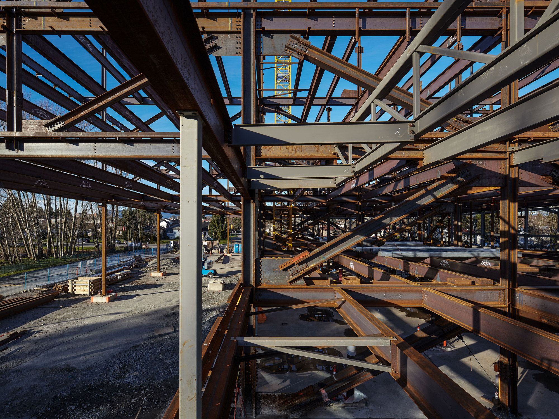
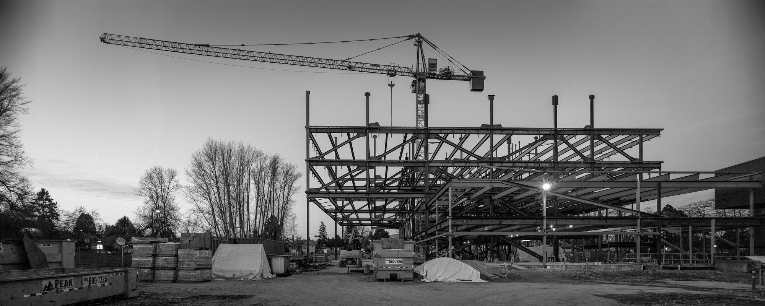
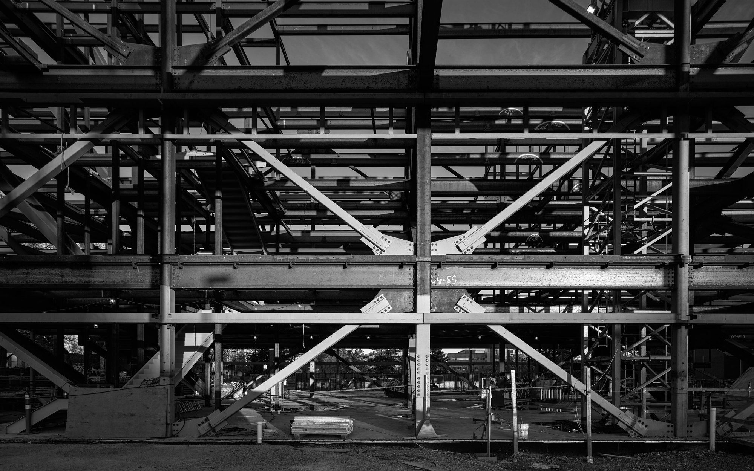
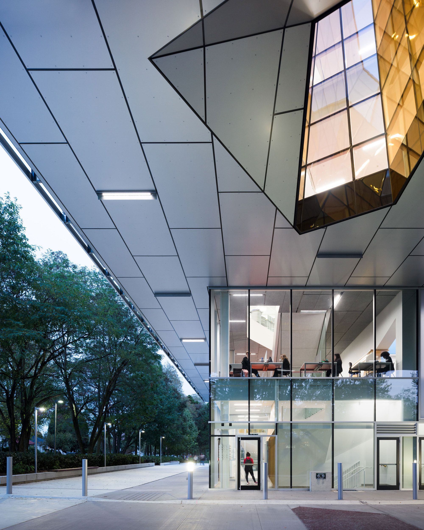
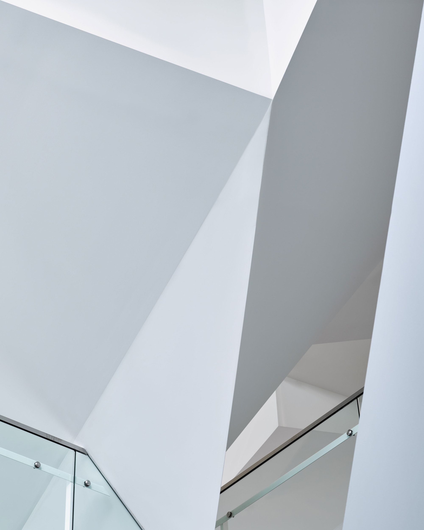
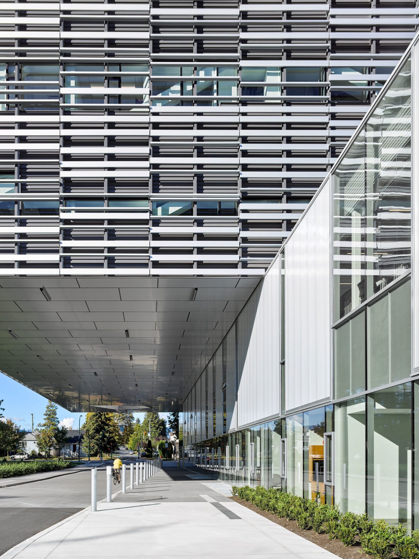
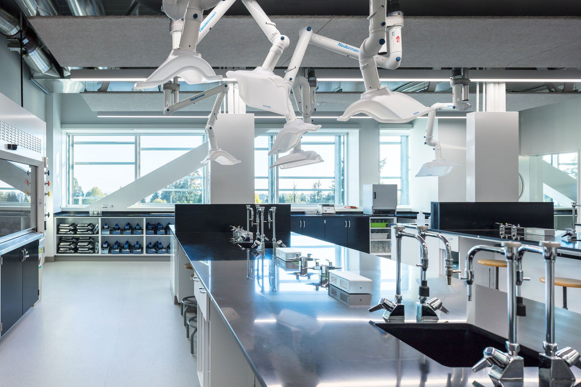
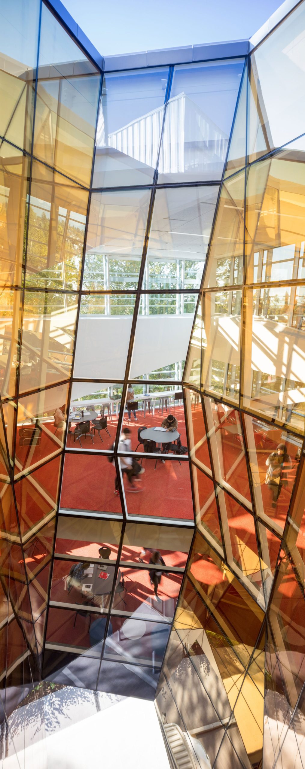
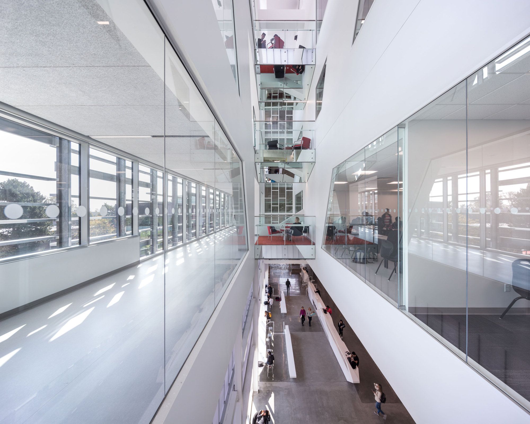
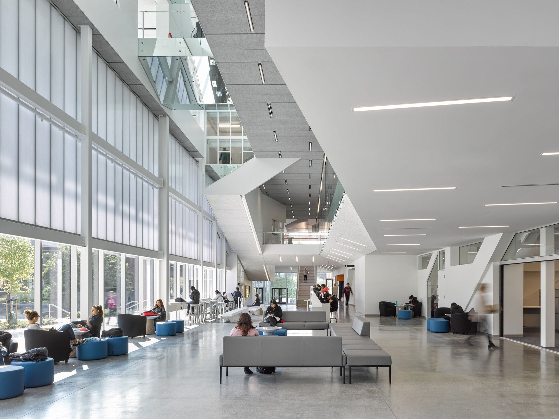
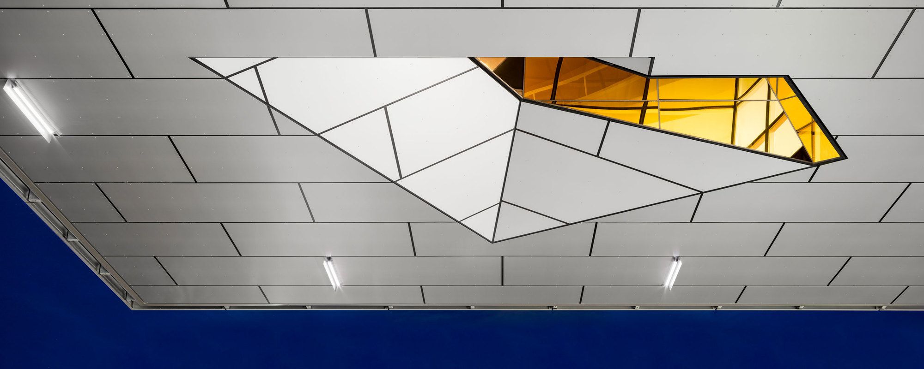
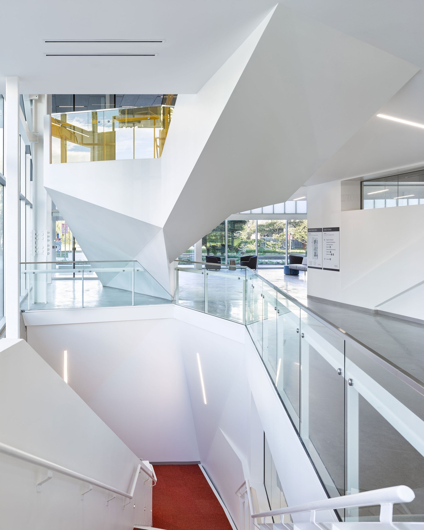
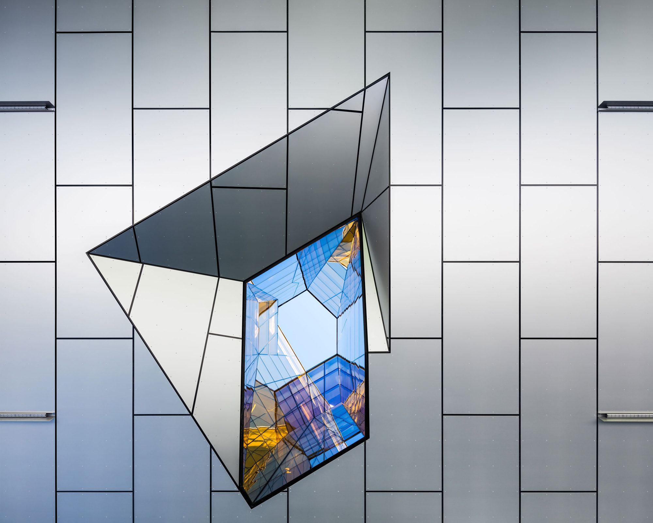
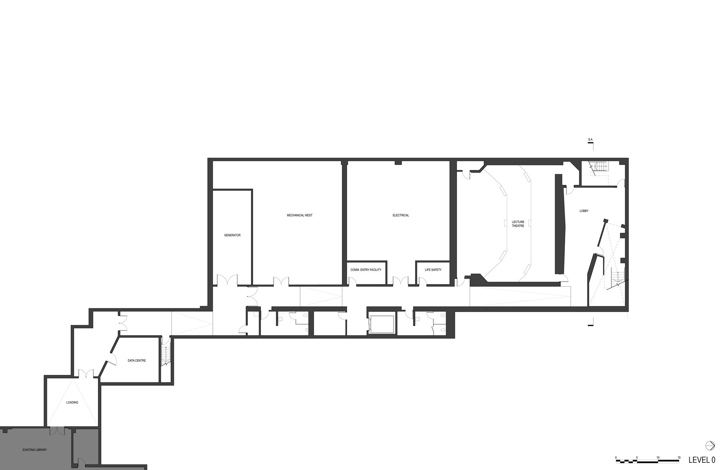
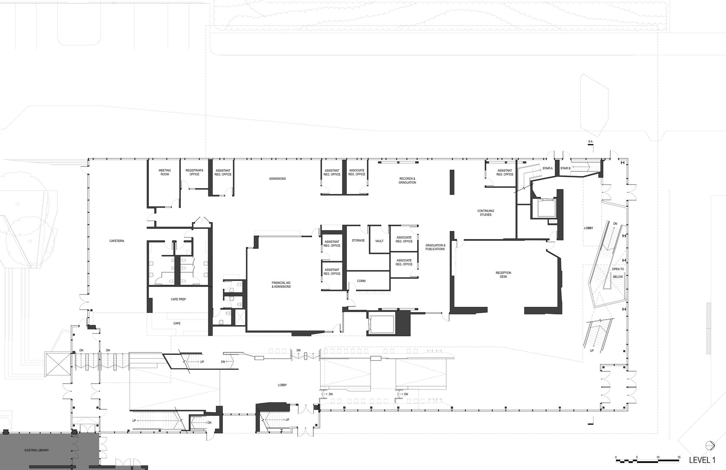
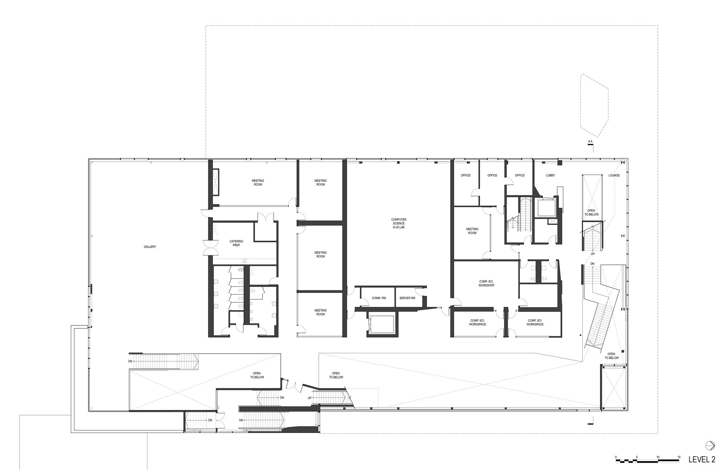
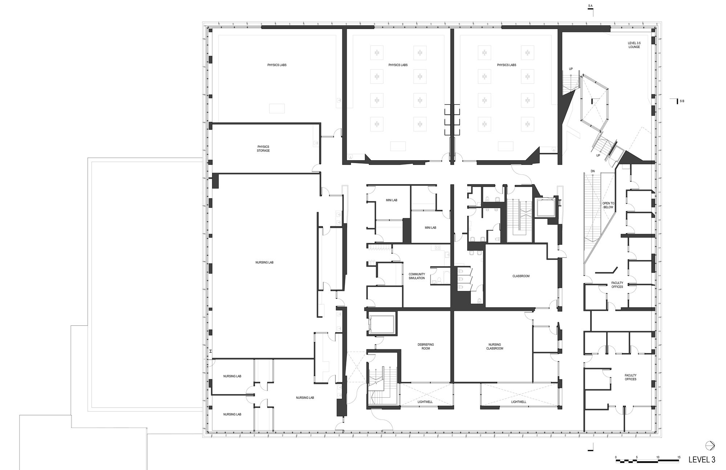
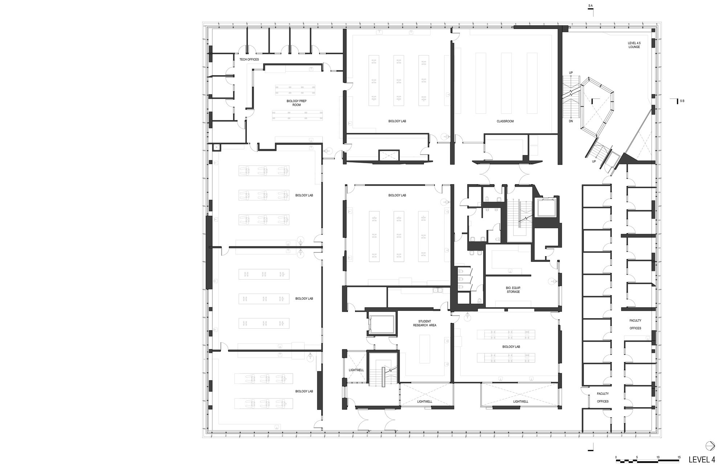
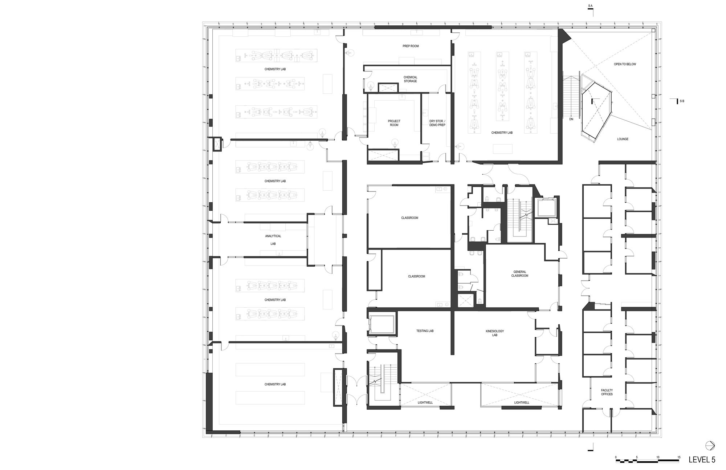
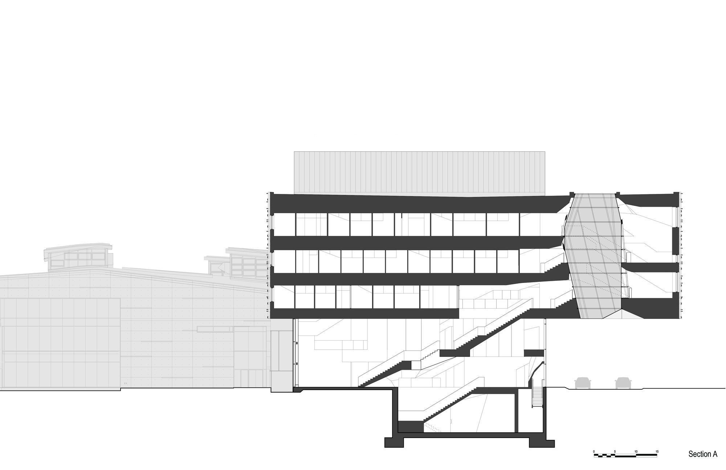
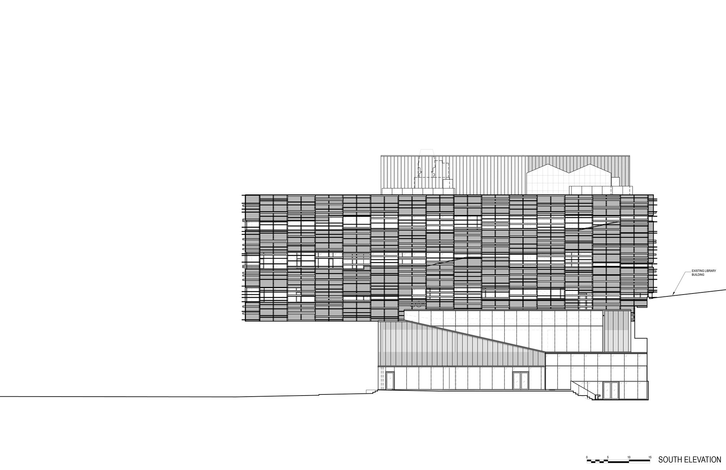
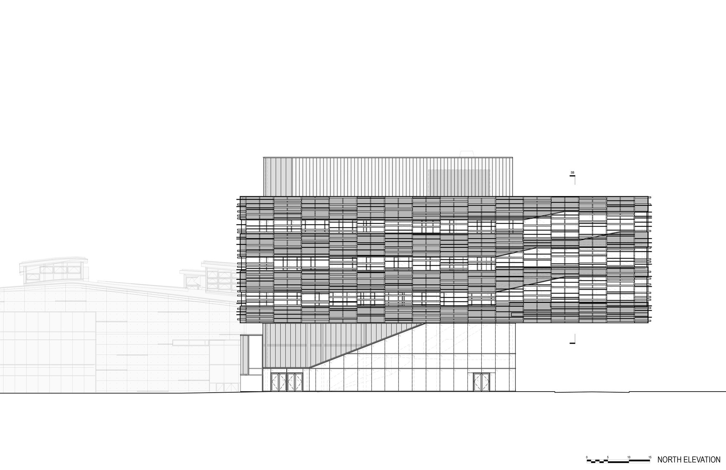
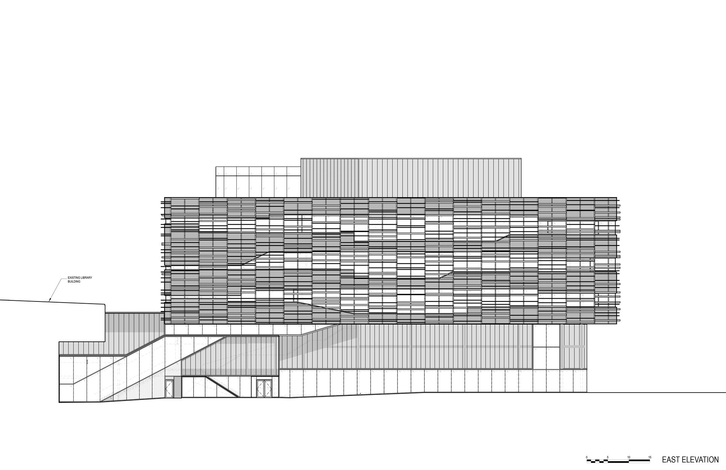
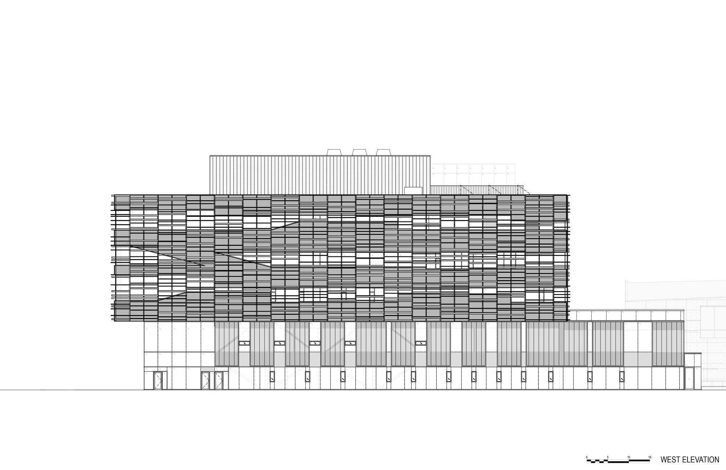
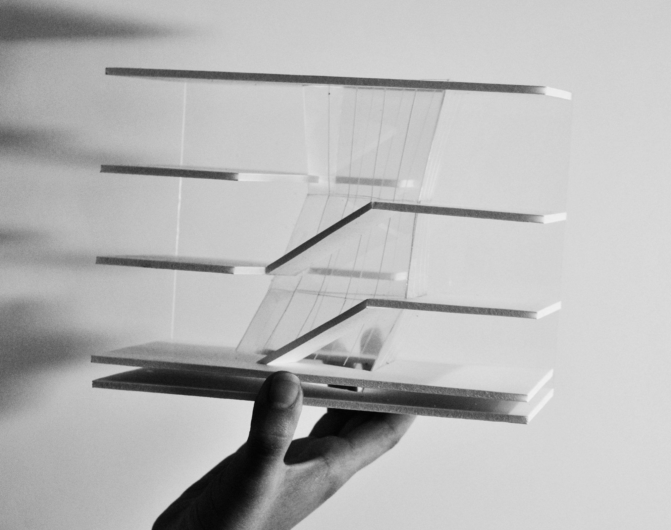
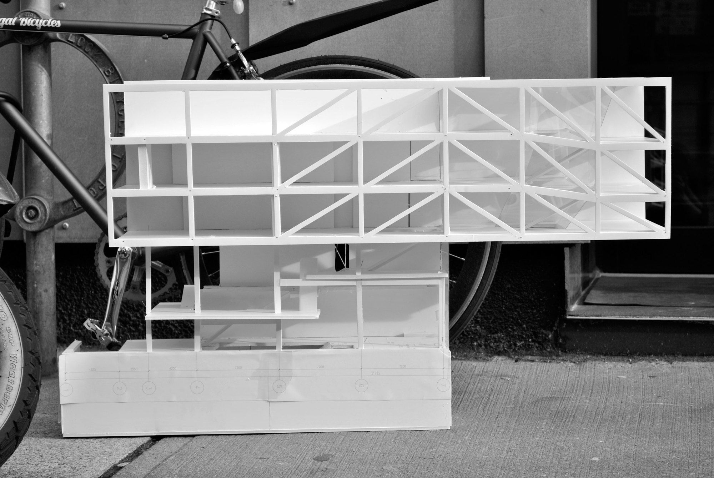
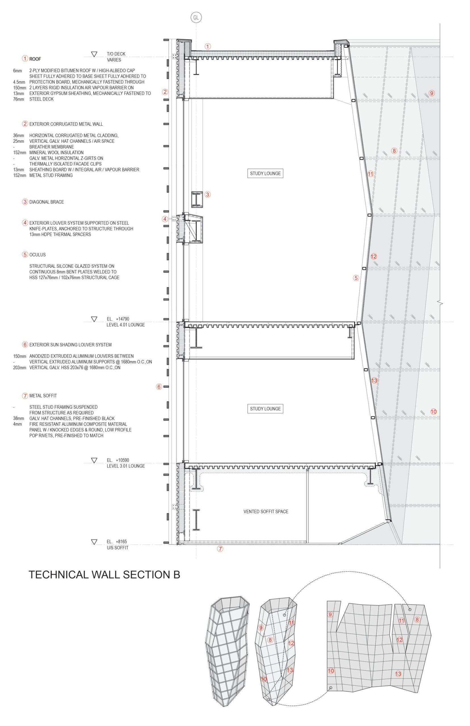
Hadeer Shahin is the Built Projects Editor at Arch2O, where she curates innovative architectural works from around the globe. With a background in architecture from Alexandria University and hands-on experience in design and digital content, she bridges the gap between technical precision and editorial vision. Hadeer’s keen eye for spatial storytelling and her passion for contemporary design trends make her a vital contributor to Arch2O’s mission of highlighting excellence in the built environment.


