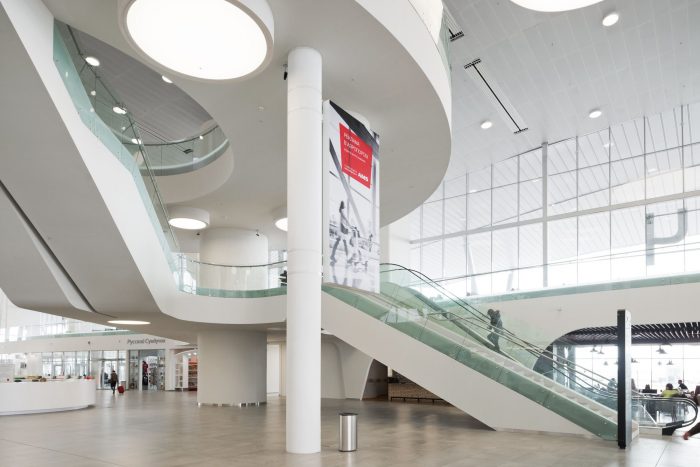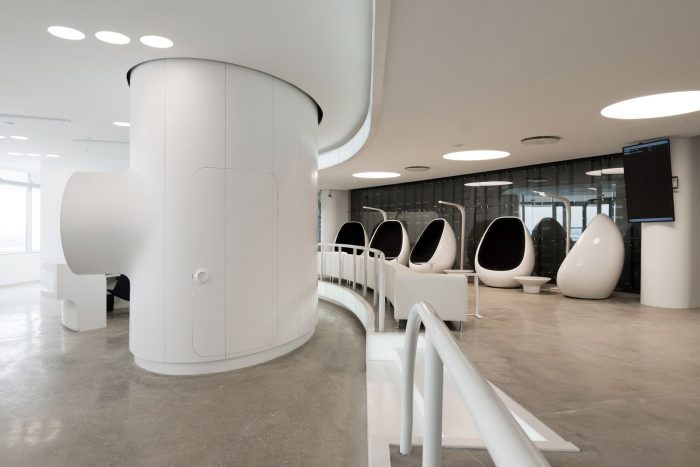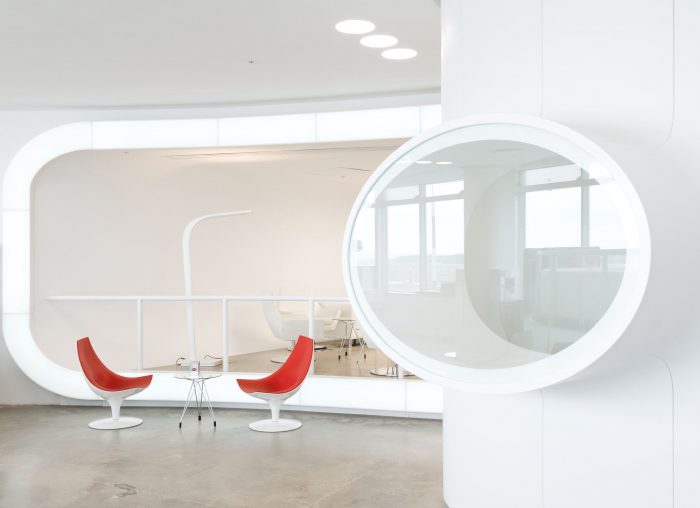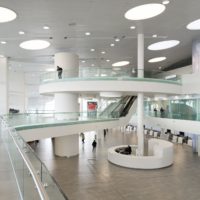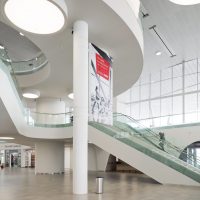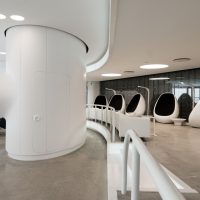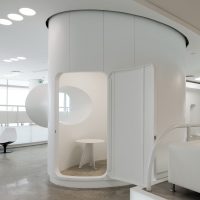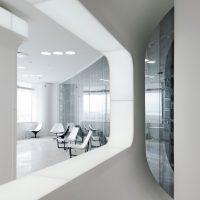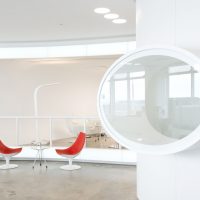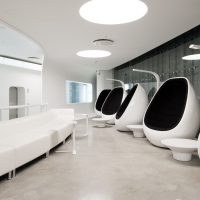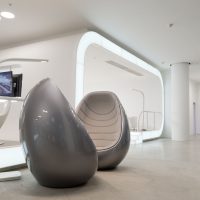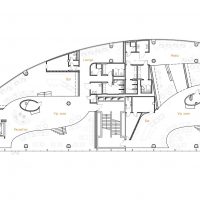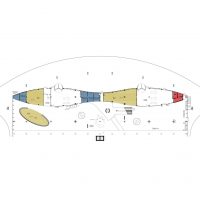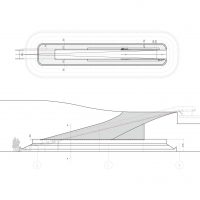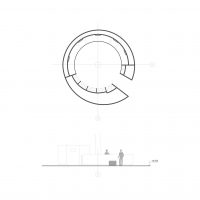Kurumoch International Airport and VIP-Lounges
The architecture and design of the new terminal reflect the space-related status of the city where space launch vehicles are constructed. Kurumoch International Airport is the largest and most promising airport of Volga region and is among the Top 10 leading airports of Russia. The airport is connected by airlines from almost all regions of the Russian Federation, neighboring countries and the far abroad.
The challenge was to create a comfortable and aesthetically pleasing space for business-class passengers with a vivid theme-based concept: for up to 60 people using domestic airlines and up to 50 passengers using international air services.
The interior of the new international terminal is fully focused on the space-related status of Samara with the largest missile producing plant remaining since the Soviet era. It seems like an architectural volume with business lounges “soaring” under the dome roof in an open space of the airport and representing a huge media screen outside. When inside, passengers can see the reverse of this construction with wires and lighting bulbs in as if they are on board a spacecraft.
The Interiors recreate the aesthetics of the era of space exploration that took place in the 1960s. There is everything here to feel as though you are a hero of the movies about aerospace: a portable smoking cabin with a view on the airfield and the tubes with meals. The soundtracks to famous movies such as “Solaris” and “Star Wars” are played here. Moreover, if one moves closer to the façade glazing, you can hear the sound of boarding aircraft and this just enhances the feeling of outer-space reality.
The space accommodates two business lounges. Although one concept applies to both domestic and international airlines, the premises are not symmetrical. They form integrity of arrangement. The interior involves a unique structure organizing a space in the form of a flowing, never-ending wall, highlighted by a luminous end and sets the movement of a star track. The whole space is open, but is divided by the podia of different heights into specific zones like the lounge, media, and bar areas.
Lighting solutions use a three-dimensional arrangement with rhythmical circles, glowing ends and up-to-date designer floor lamps, complementing the general concept. The WCs are no exception. The right atmosphere is supported by lighting tricks – you can really imagine yourself in a space cockpit of the future.
Project Info
Architects: Nefa Architects
Location: Samara, Russia
Airport architect: Margarita Kornienko
Vip Lounge architect: Maria Nasonova
Area: 22500.0 sqm
Year: 2015
Type: Interior
Photographs: Ilya Ivanov
- Photography By Ilya Ivanov
- Photography By Ilya Ivanov
- Photography By Ilya Ivanov
- Photography By Ilya Ivanov
- Photography By Ilya Ivanov
- Photography By Ilya Ivanov
- Photography By Ilya Ivanov
- Photography By Ilya Ivanov
- Floor Plan
- Floor Plan
- Floor Plan
- Section
- Elevation
- Detail


