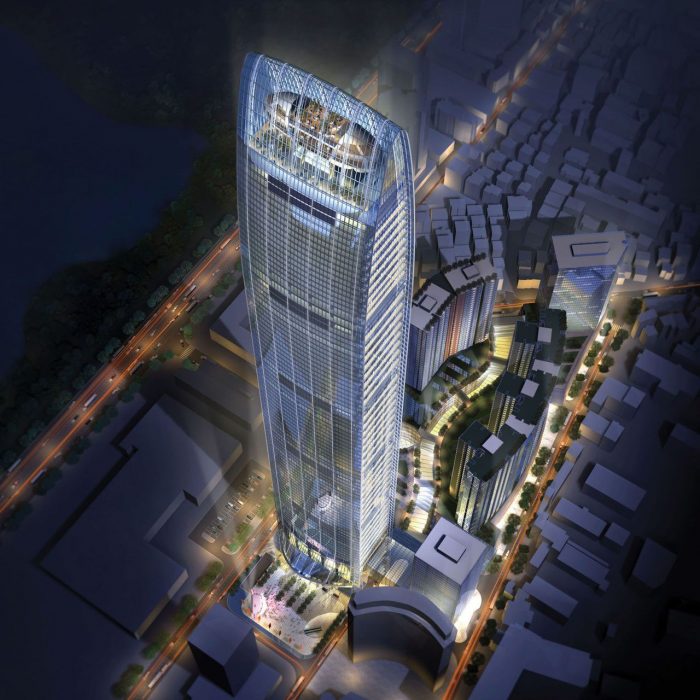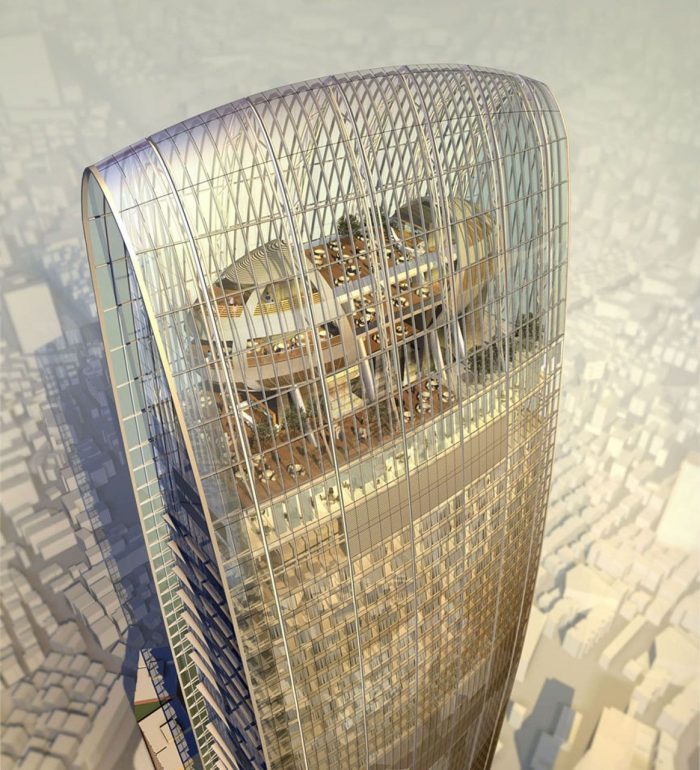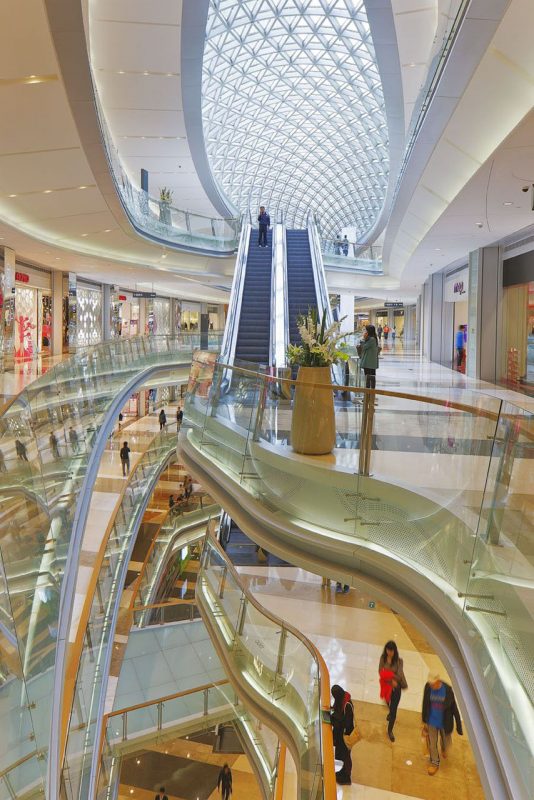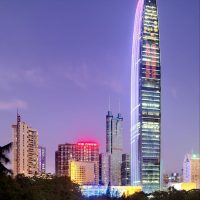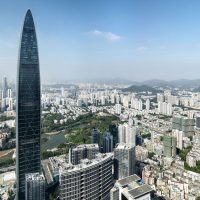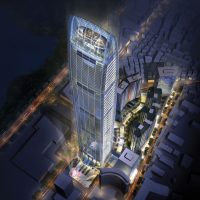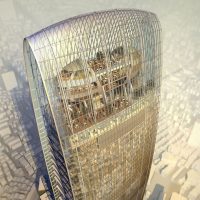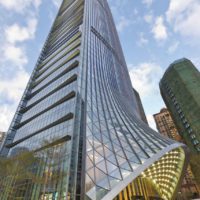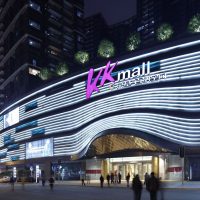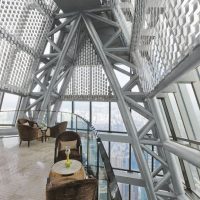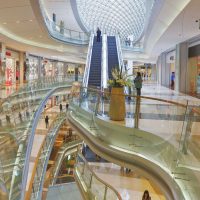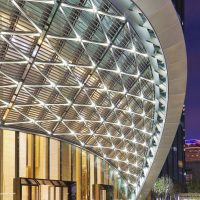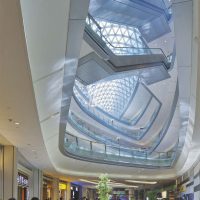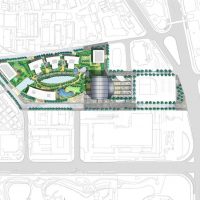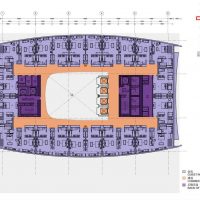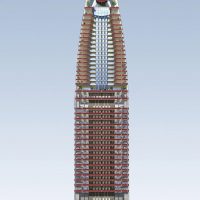KK100
KK100 in Shenzhen, China by TFP Farrells became the world’s tallest building by a British architect in 2011. What sets it apart from other skyscrapers though is that it wasn’t made in a pursuit to be another building in the race for the tallest.
KK100 is part of a master plan for mixed-use development. The site that now houses this masterplan was formerly Caiwuwei Village- a dense and low-rise residential area. The developer made a company with the villagers wherein they were made the stakeholders. This was a Joint Development initiative to replace the existing buildings which were in dilapidated conditions, and transform the entire area. Each villager was given a property as well as a second home to rent out and generate income. For the project to be financially viable and to countervail the cost of the villagers’ re-provisioning, it was imperative that the building be remarkably tall.
Spanning 100 storeys in 441.8 metres, KK100 holds three major functions. Grade-A office spaces are located in floors 4 to 72, while floors 75 to 100 are occupied by a 6 star hotel. The tower is not however, set apart from its surrounding area. While creating a social and cultural bond with the community by including the people, the project also creates an urban network with its surroundings. The building has podiums on various levels. The residential buildings connect to the tower forming public spaces, and creating a feeling of a neighbourhood. Further, to become a part of the urban fabric, the ground floor holds retail and public spaces. Conceived as a “Mini-city”, metropolitan networks connect the lower floors to the Master plan. The entire project includes five residential buildings and two commercial buildings.
The columns are arranged only along the perimeter, resulting in a column free space. The building is curved inwards from two sides. The resulting ‘spring or fountain’ like shape symbolises the wealth and prosperity of Shenzhen. The floor plan is not square. The East and West facades are flared and more slender than the North and South facades. To combat problems of swing or drift, and to increase robustness of the tower, the top of the building is not used for services. Rather it culminates in a curtain wall and steel structure.
The most remarkable aspect of the design is the seamless and well thought of connectivity between the different buildings, despite KK100 being a skyscraper. This subdues the monumental scale of the building, making it more approachable and accessible.
Architects: TFP Farrells
Location: 深圳市人民政府 Fuzhong 3rd Rd, Futian, Shenzhen, Guangdong, China
Architects: TFP Farrells
Interior Design: Laguarda.Low
Structural Engineer: Ove Arup & Partners
Client: Kingkey Group
Project Year: 2011
Photographs: Carsten Schael
- photography by © Carsten Schael
- photography by © Carsten Schael
- photography by © Carsten Schael
- photography by © Carsten Schael
- photography by © Carsten Schael
- photography by © Carsten Schael
- photography by © Carsten Schael
- photography by © Carsten Schael
- photography by © Carsten Schael
- photography by © Carsten Schael
- Site Plan
- Floor Plan
- Section


