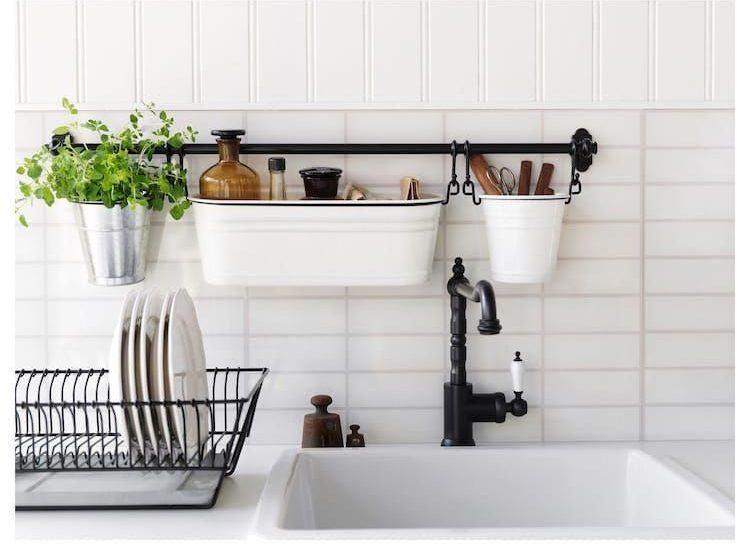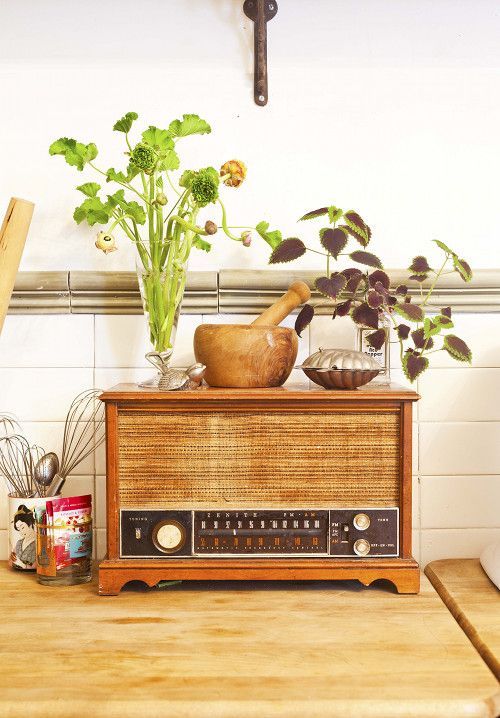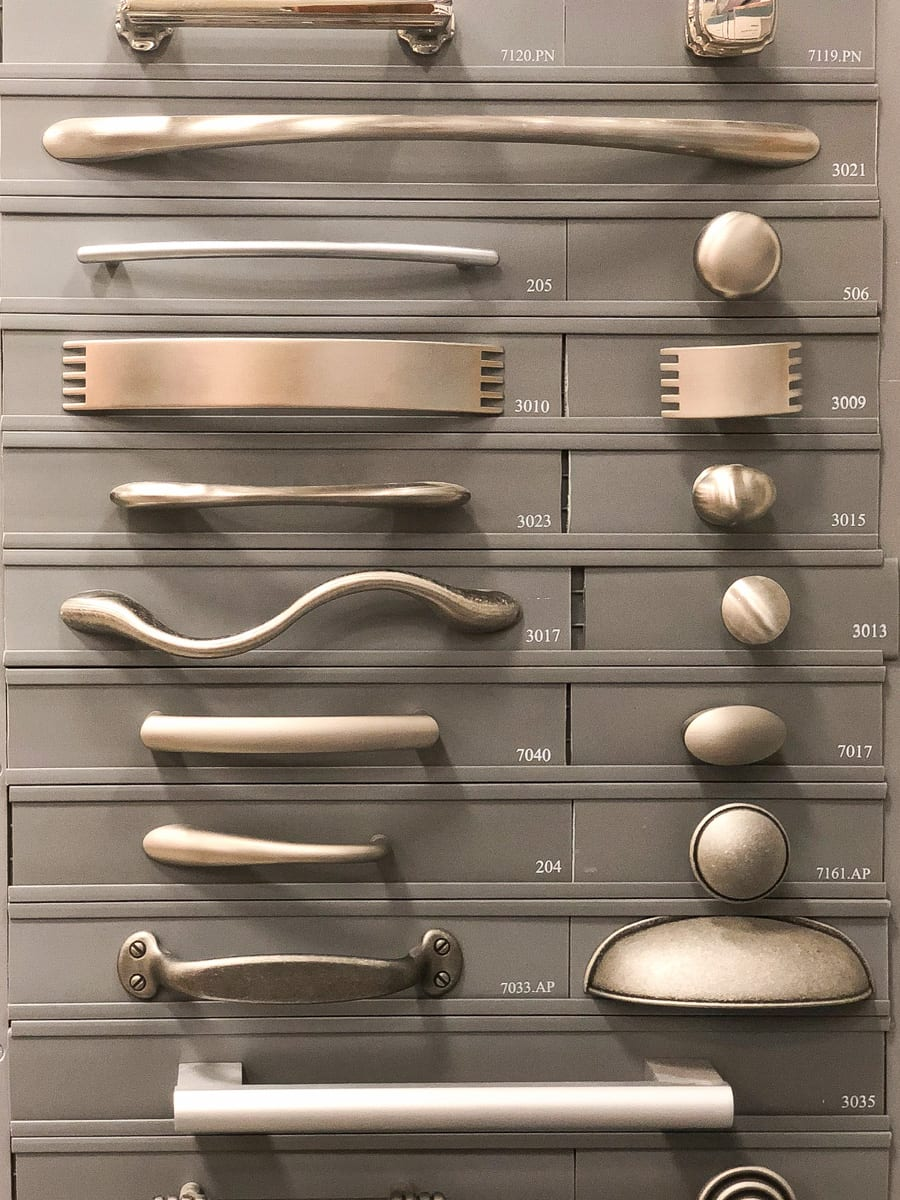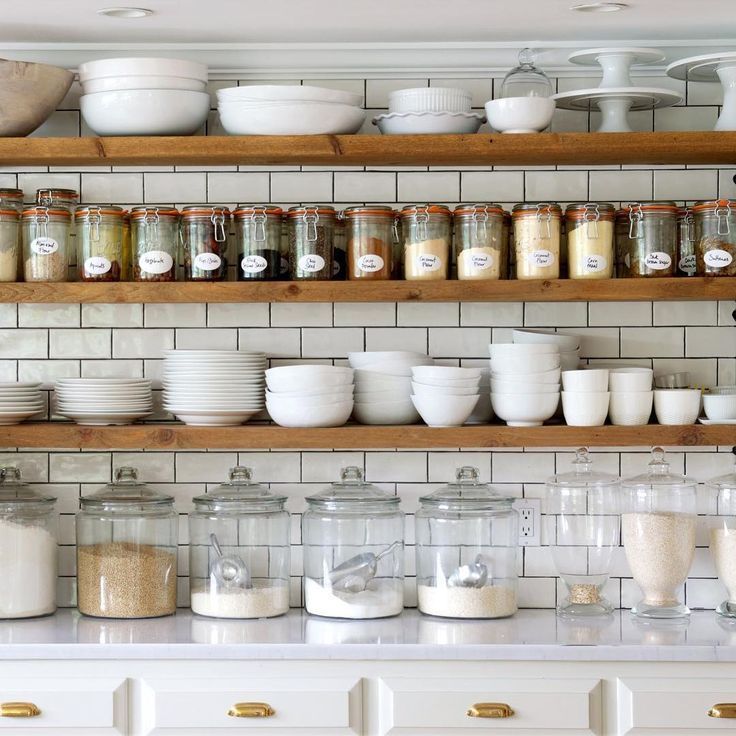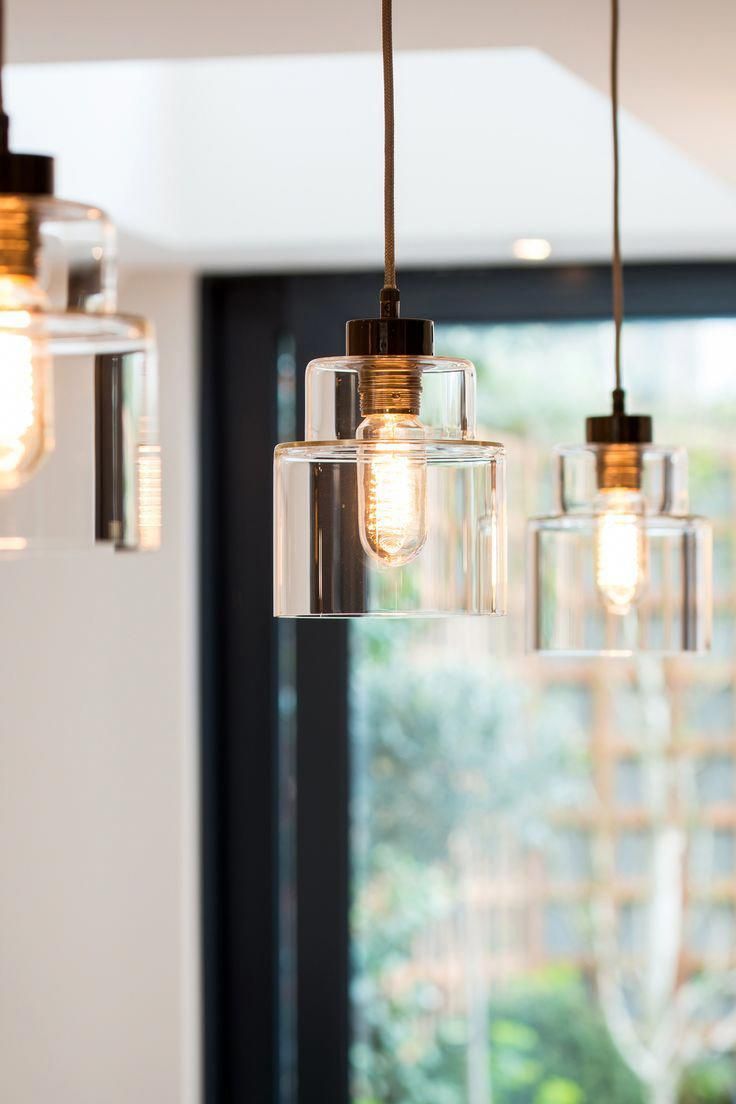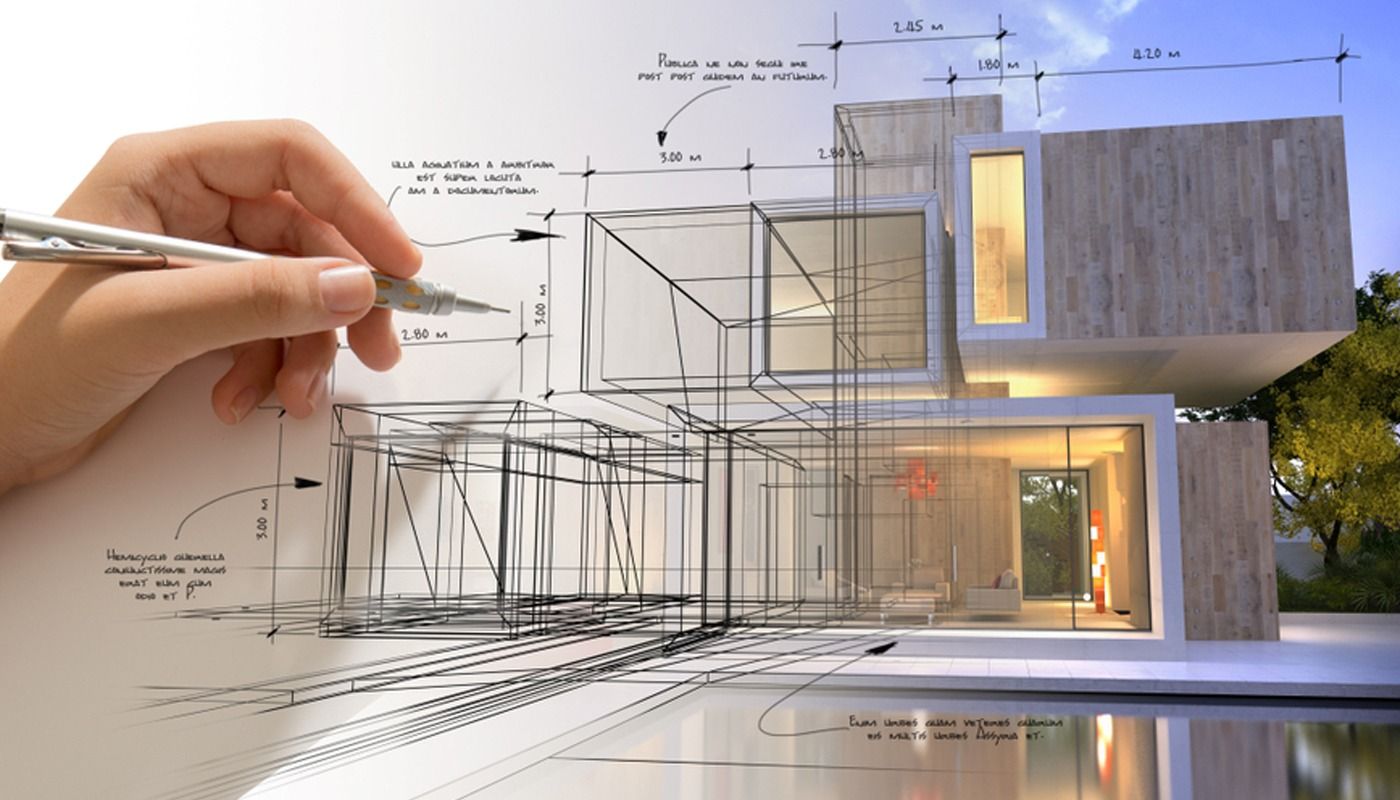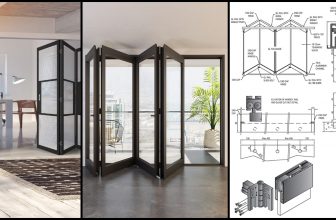What do you hate about your kitchen right now? What would you like to change if you went back in time?
It is crucial that a kitchen is comfortable and easy to use. However, things can go terribly wrong when designing a kitchen interior. That would leave you stuck with a disheveled place for a really long time. So, if you are thinking of designing or even renovating your kitchen’s interior, you need to read the following tips first:
How do I Interior Design my kitchen?
First, mostly for the “do-it-yourself” folks, check out the following points:
1. Modules
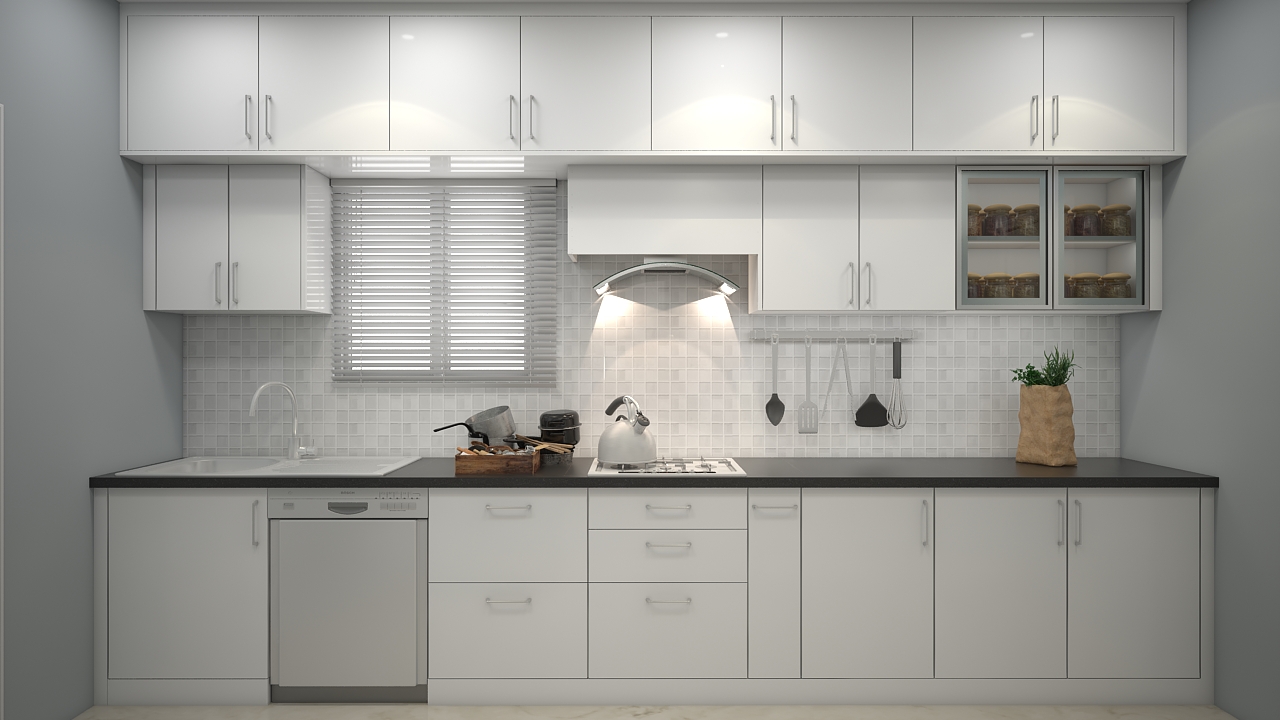
Courtesy of custom furnish
-
- A kitchen design subdivides into smaller parts called “modules” that can be independently made and used for different purposes.
- A kitchen would have three modules: an upper module, a lower module, and a tower module.
- The standard module measurements are directly related to the cost of the kitchen and determine if the kitchen can be made or not.
-
Module Width
- The standard widths for the modules are 30cm, 45cm, 50cm, 60cm, 75cm, 80cm, 90cm, or 100cm depending on the purpose the module will serve.
-
Module Depth
- The depth of the base Module should be 60 cm. This depth will include the sides, which will occupy a width of 58cm as well as the width of the door that will take up to 1.8cm.
- The depth of the upper modules can be 30cm or 35 cm. The depth depends on what the module will be used for. A microwave oven, for example, should be placed in a 35cm module.
- Tower modules: should have a similar depth to the base modules.
-
Module Height
- Base modules: 90 cm from the countertop to the ground.
- Upper modules: must be installed at a height of 140-150cm from the floor.
- The smaller the depth of the base module, the higher the upper modules should be placed to create an appropriate space for work.
Second, these tips are for you if you are a professional … or not:
1. Appliances
Modules that would contain a microwave oven or a cooktop would ideally be 90cmx60cm. Whereas an oven would fit into a 60cm module.
2. The Sink
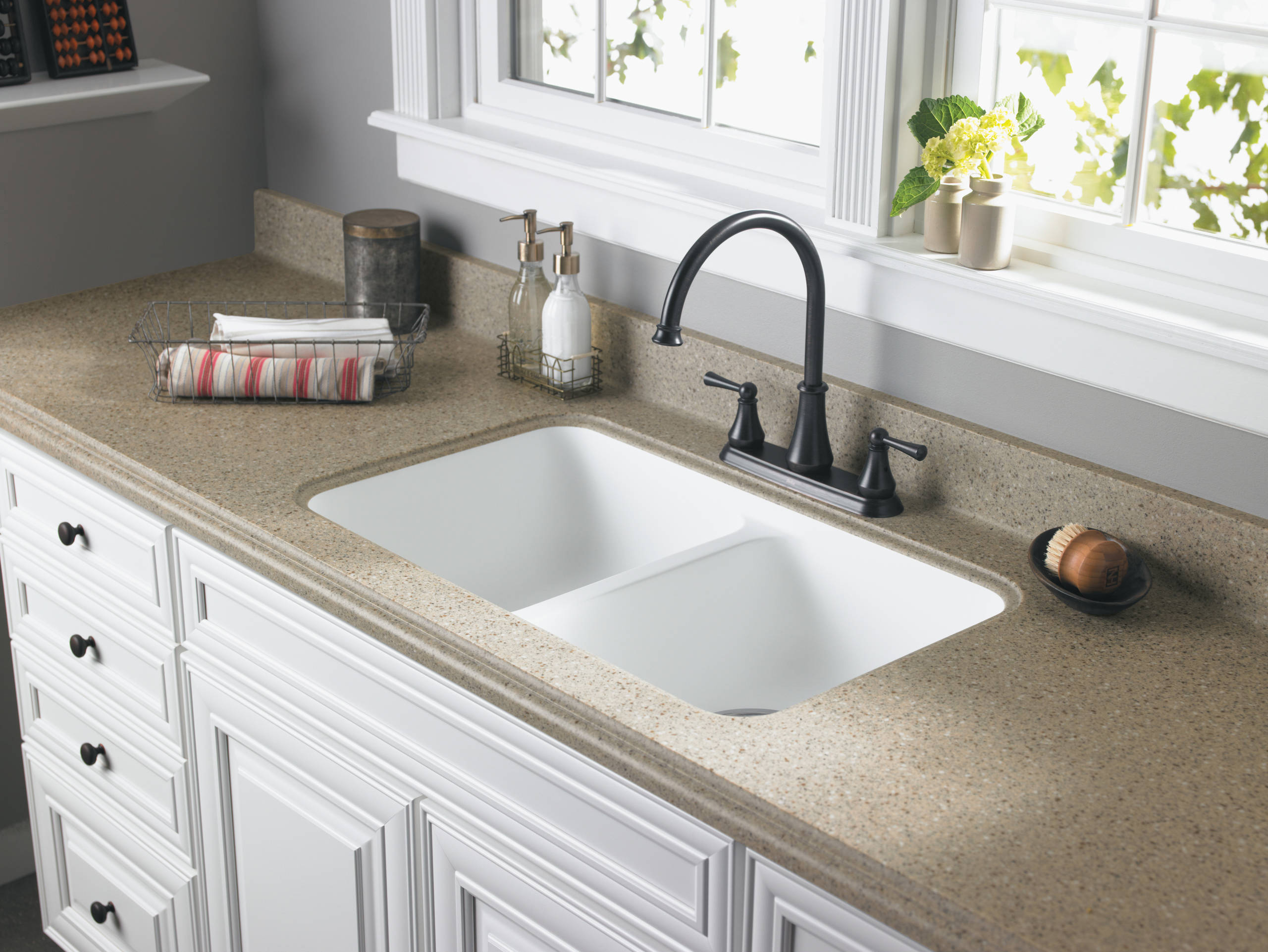
Courtesy of Houzz
You should decide beforehand if you are going to install an over-the-countertop or under-the-countertop sink. There are different lengths of sinks on the market varying from 30cm to 90cm.
3. Accessories
Choosing suitable dish drainers, racks, handles, and organizers can add up to the style of your kitchen. Also the proper choice of ceramics, tiles, and the furniture of the dining area, all contribute to the appearance of your kitchen.
4. Countertops
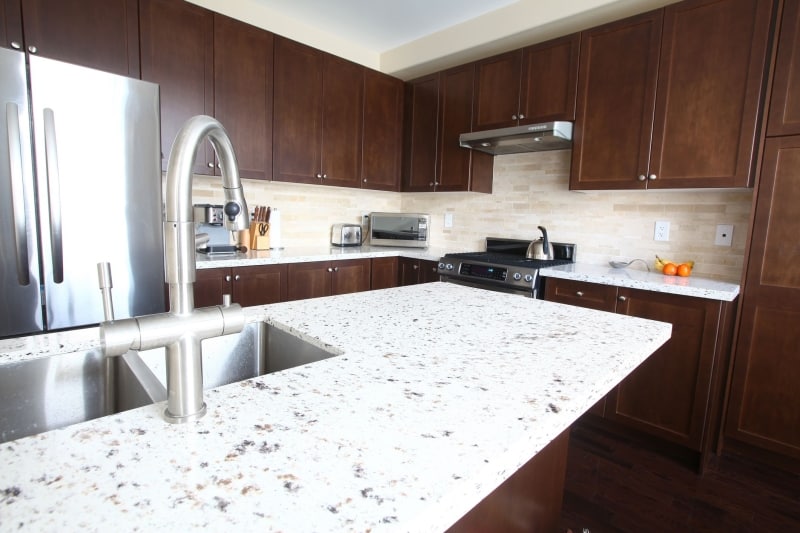
bukharova / Getty Images
Countertops can be covered with highly durable laminate, or made of natural components like marble or granite. It could also be made of an acrylic-based material.
General Instructions for your Kitchen Interior:
- We all know that constructing a module between two walls never ends up like the exact initial measurements. Thus, it is important to consider leaving extra space on the side to avoid this problem. This void will then be covered by adaptable pieces.
- The previous issue can be avoided altogether if you consider placing the fridge, for example, at one end of the modules. Take into account to add an extra 10cm to the space allocated for the device.
- L-shaped kitchens are somewhat problematic. Adjustment modules can be used in the corner instead of using adaptable pieces. The void will be covered by the countertop so it won’t be seen.
- To avoid water spilling from the sink onto the cabinets underneath, the countertop should protrude over the base modules.
- If you are going to place an oven in a module, you should leave 10 cm of space up to the ceiling. This is to let off the emitted heat from the back. Manufacturing companies have released new ovens that do not require such a thing, Thus, it is important to know the specifications of the appliances you will have in your kitchen before designing it.
- Marble countertops are sensitive to acids like vinegar and can get permanently stained easily.
- Any water on the floor could damage the cabinet if there is contact between the module and the floor. Legs can be the answer to this problem as they create a distance of 10-15cms between both surfaces.
Finally, some decorative tips:
1) Go retro
An old radio, a retro-looking stove, or even a fridge can add a lot of style to your kitchen. Sometimes our folks pass on these treasures to us; if not, you can easily buy such items from the stores.
2) Cabinet handles
You might like to use handles that look like those of a bedroom closet to give a warm touch to the place. Also, retro fans may consider brass handles as they gorgeously change color over the years, giving personality to your kitchen.
3) Open Shelves
Open shelves are comfortable to the eye, but take care not to overcrowd them as this might have an opposite effect. Place books, vases, small ceramic pieces you have been collecting over the years, anything you like.
These would be suitable for vast kitchens with enough cabinets to store everything in them. If not, and if your kitchen area is small, you might want to consider minimizing the space assigned to the shelves and install cabinets instead.
4) Kitchen Lights
Lighting can have a great impact on your kitchen as it helps you do your work properly and safely, in addition to bringing about an aesthetic element to the place. Look for something that blends in with the style of the kitchen and the rest of the house too.


