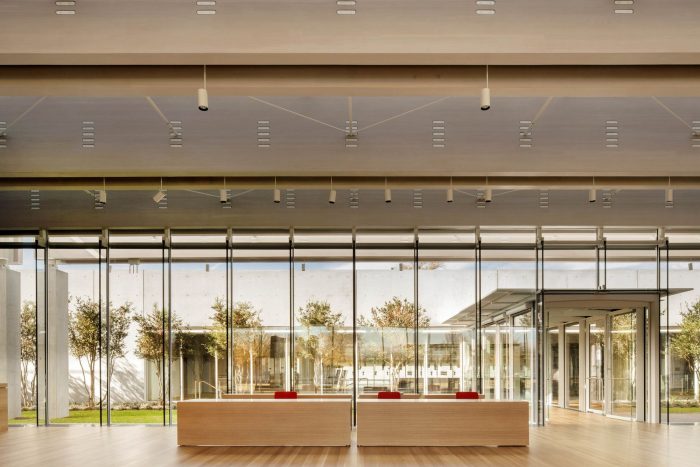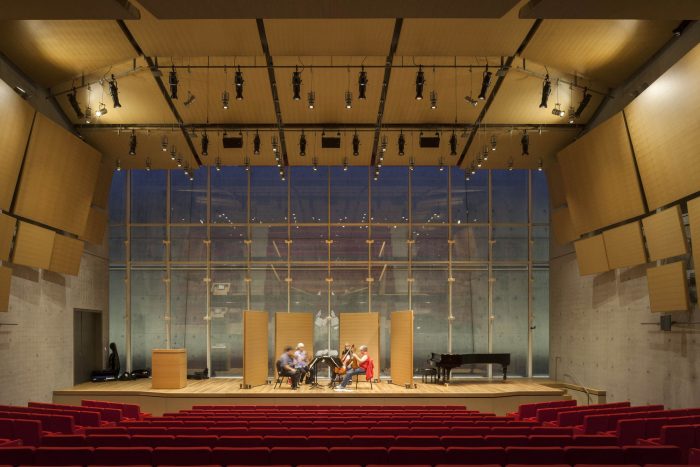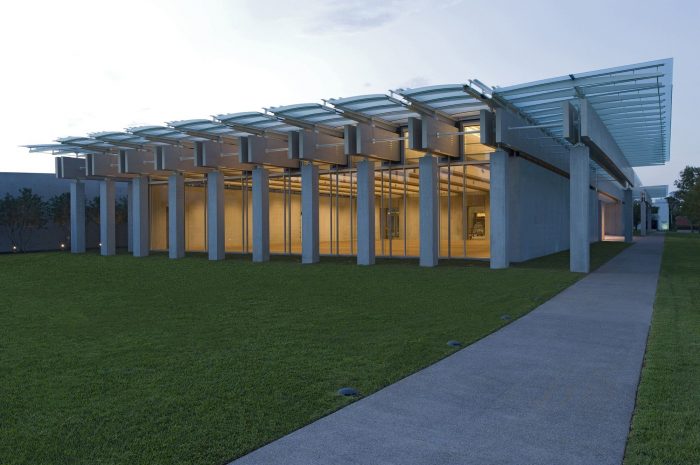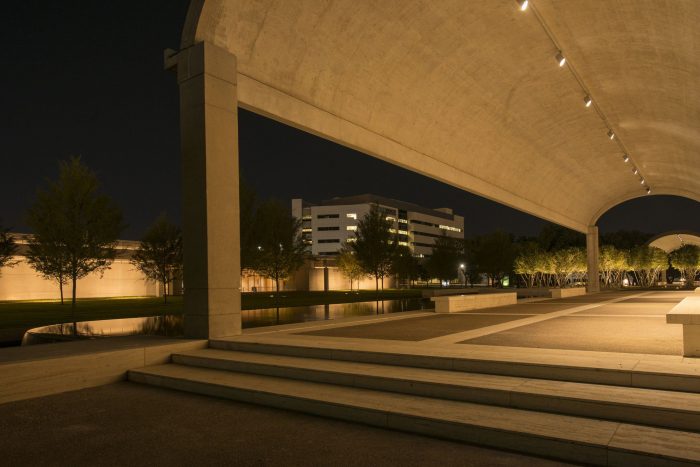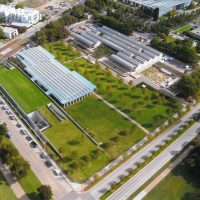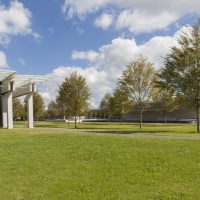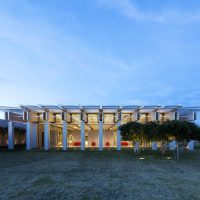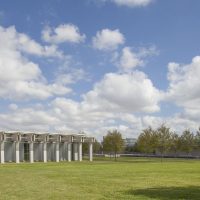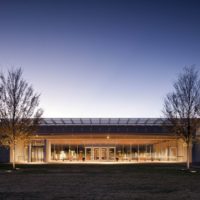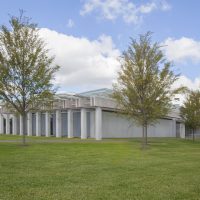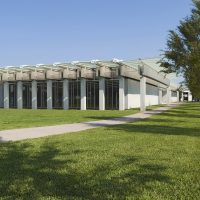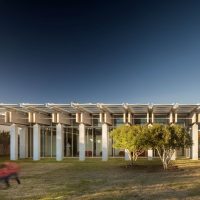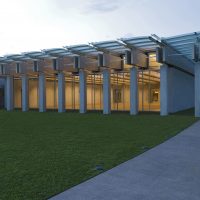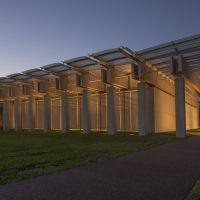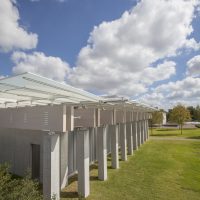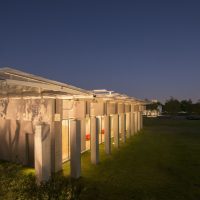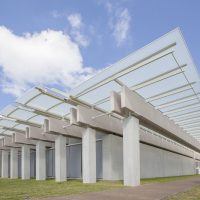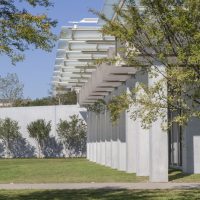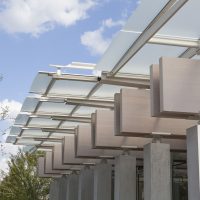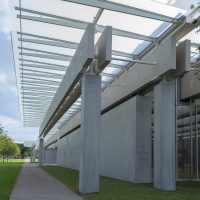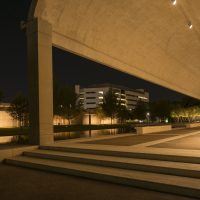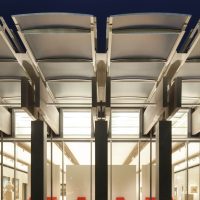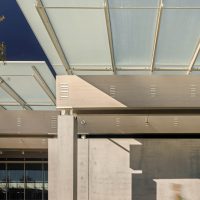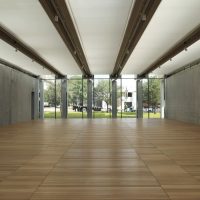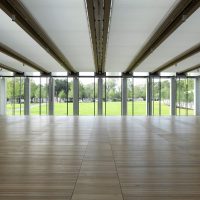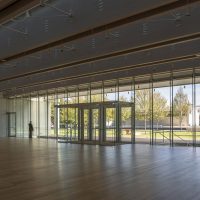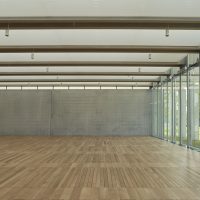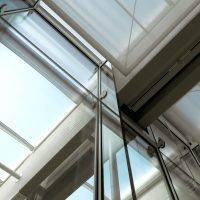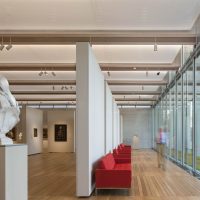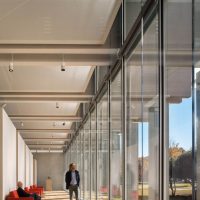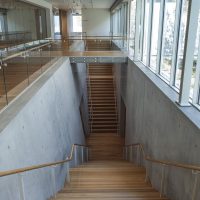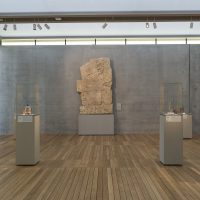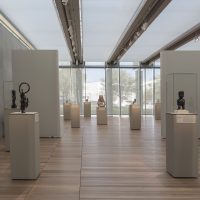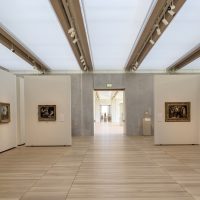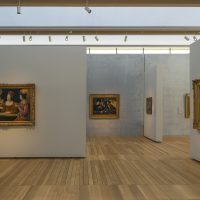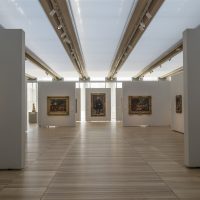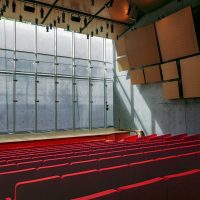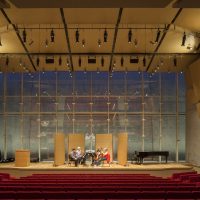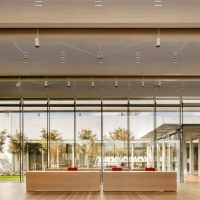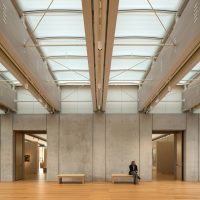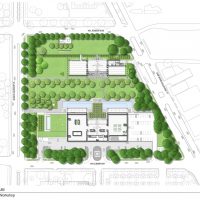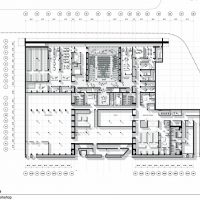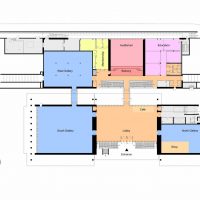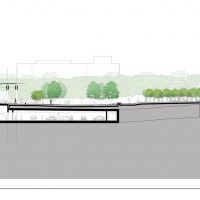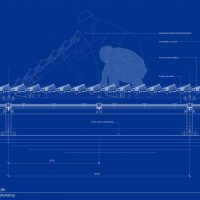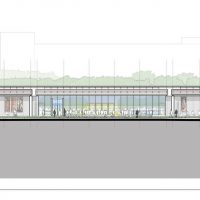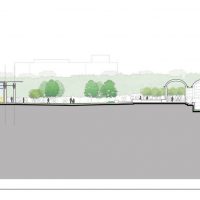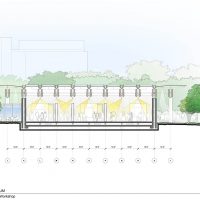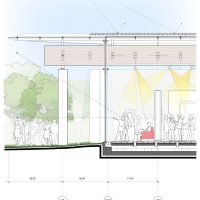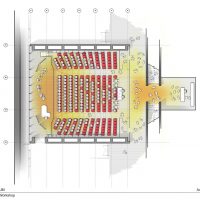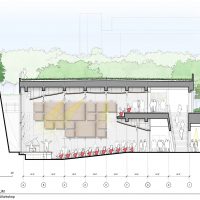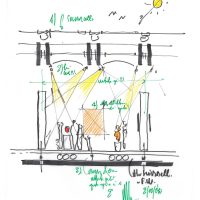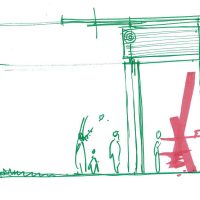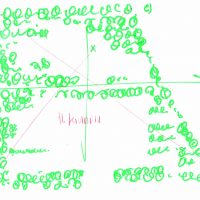The Kimbell Art Museum’s original building was designed by Louis Kahn in 1972. The new building by RPBW was recently inaugurated and establishes a close, respectful and frank dialogue with this powerful yet delicate older building.The new Piano Pavilion accommodates the museum’s growing exhibition and education programmes, allowing the original Kahn building to revert to the display of the museum’s permanent collection.
The programmes and collection of the Kimbell Art Museum have grown dramatically in recent years, far beyond anything envisioned by the museum in the 1970s. Addressing the severe lack of space for the museum’s exhibition and education programmes, the new Piano Pavilion provides gallery space for temporary exhibitions, classrooms and studios for the museum’s education department, a large 298-seat auditorium, an expanded library and underground parking. The expansion roughly doubles the Museum’s gallery space. Furthermore, the siting of the new building and the access into it from the car park will correct the tendency of most visitors to enter the museum’s original building by what Kahn considered the back entrance, directing them naturally to the front entrance in the west facade.
Subtly echoing Kahn’s building in height, scale, and general layout, the RPBW building has a more open, transparent character. Light, discreet (half the footprint is hidden underground), yet with its own character, setting up a dialogue between old and new.
The new building consists of two connected structures. The front section – the ‘Flying pavilion’ facing the west façade of Kahn’s building across landscaped grounds – has a three-part facade, referencing the activities inside. At its center, a lightweight, transparent, glazed section serves as the new museum entrance.
A glazed passageway leads into the building’s second structure. Hidden under a turf, an insulating roof is the third gallery for light-sensitive works, an auditorium, and museum education facilities.
Glass, concrete, and wood are the predominant materials used in the new building, echoing those used in the original. Views through the new building to the landscape and Kahn building beyond emphasize the key motifs of transparency and openness.
Project Info:
Architects: Renzo Piano Building Workshop Architects, Kendall/Heaton Associates
Location: Kimbell Art Museum, 3333 Camp Bowie Boulevard, Fort Worth, TX 76107, United States
Project Manager: Paratus Group
Area: 101130.0 ft2
Project Year: 2013
Photographs: Nic Lehoux, Robert Laprelle, Robert Polidori, Aerial Photography, Inc.
Project Name: Kimbell Art Museum Expansion
Manufacturers: Poltrona Frau, Dottor Group, Sadi, Campolonghi, MetalRite, FCS, Woodwright, Capform, Takiya, DGB, GIG, Seele, Tripyramid, Goppion, Dallas Cast Stone, Structurlam
Executive Committee Advisor: Bill Lacy
Construction Manager: The Beck Group
Structural Engineering: Guy Nordenson and Associates
Construction Manager Structural Consultant: Brockette, Davis, Drake, Inc.
Lighting: Arup Lighting
MEP Engineering: Arup & Summit Consultants
Civil Engineering: Huitt-Zollars
Façade Consultant: Front
Landscape Architects: Michael Morgan Landscape Architecture and Pond & Company
Concrete Consultant: Dottor Group, Reg Hough, Capform
Graphic Design: Pentagram
Acoustical / Audiovisual Consultant: Harvey Marshall Berling Associates Inc
Geotechnical Engineering: Henley-Johnston Associates
Wind Engineering: Rowan Williams Davies & Irwin
Security: Architects Security Group
Design team: M.Carroll (partner in charge), O.Teke with S.Ishida (partner), Sh. Ishida, M. Orlandi, S. Polotti, D. Hammerman, F. Spadini, E. Moore, A. Morselli, S. Ishida, D. Piano, D. Reimers, E. Santiago; F. Cappellini, F. Terranova (models)
Owner: Kimbell Art Foundation
Cost: U$135 Million
- photography by © Aerial Photography, Inc.
- photography by © Robert Laprelle
- photography by© Nic Lehoux
- photography by © Robert Laprelle
- photography by© Nic Lehoux
- photography by © Robert Laprelle
- photography by © Robert Polidori
- photography by© Nic Lehoux
- photography by © Robert Polidori
- photography by © Robert Laprelle
- photography by © Robert Laprelle
- photography by © Robert Laprelle
- photography by © Robert Laprelle
- photography by © Robert Laprelle
- photography by © Robert Laprelle
- photography by © Robert Polidori
- photography by © Robert Laprelle
- photography by© Nic Lehoux
- photography by© Nic Lehoux
- photography by © Robert Polidori
- photography by © Robert Polidori
- photography by © Robert Polidori
- photography by © Robert Polidori
- photography by © Robert Polidori
- photography by© Nic Lehoux
- photography by© Nic Lehoux
- photography by © Robert Polidori
- photography by © Robert Polidori
- photography by © Robert Polidori
- photography by © Robert Polidori
- photography by © Robert Polidori
- photography by © Robert Polidori
- photography by © Robert Polidori
- photography by© Nic Lehoux
- photography by© Nic Lehoux
- photography by© Nic Lehoux
- Site Plan
- Level B1 Plan
- Level B1 Labels
- Section West-East
- Louver Panel Detail
- East Elevation
- South Elevation
- South Gallery Section
- Gallery Facade Section Detail
- Auditorium Plan
- Auditorium Section
- Renzo Piano’s Sketch, South Gallery Section
- Sketch


