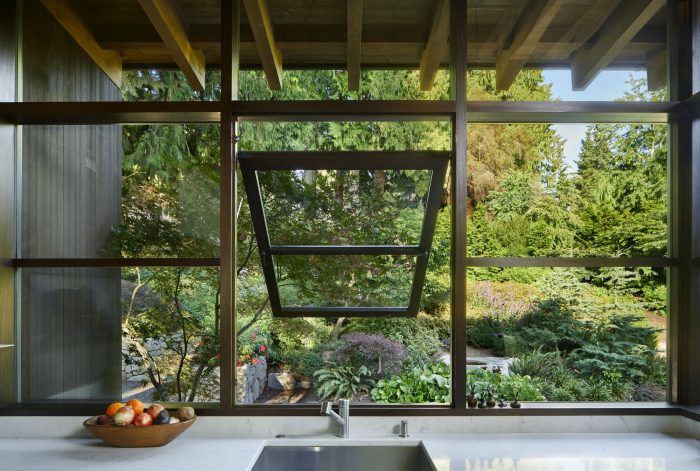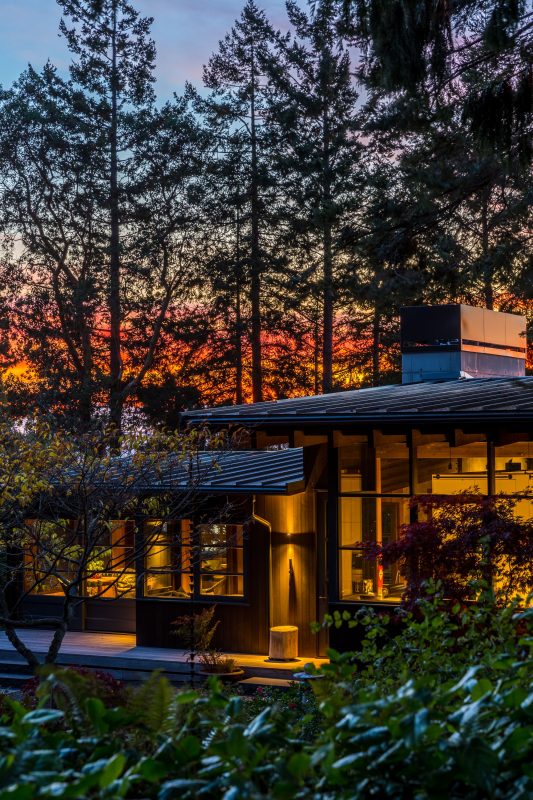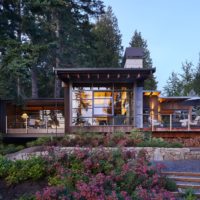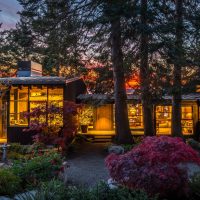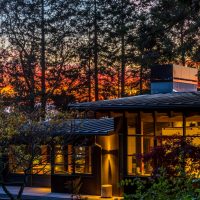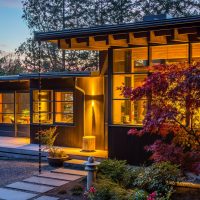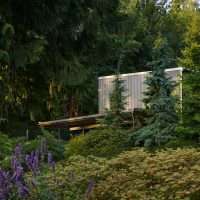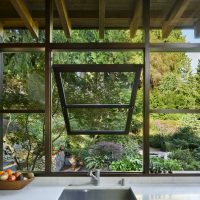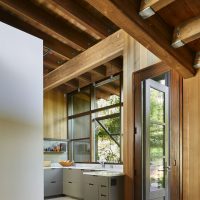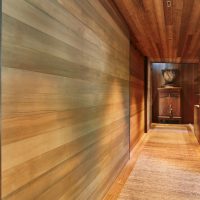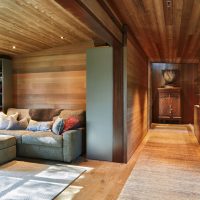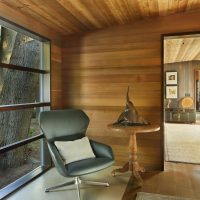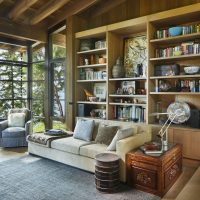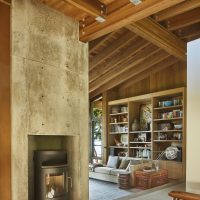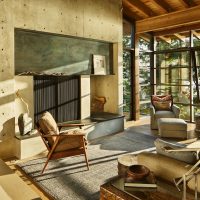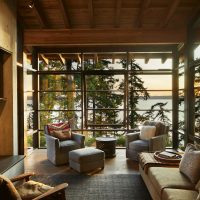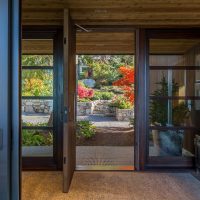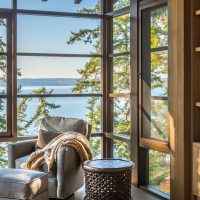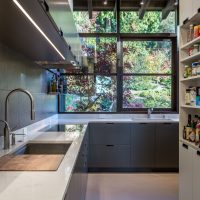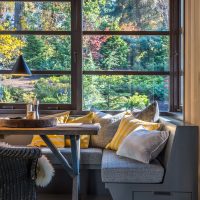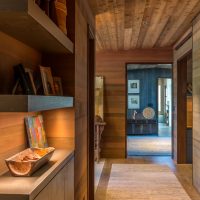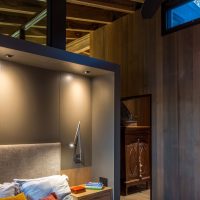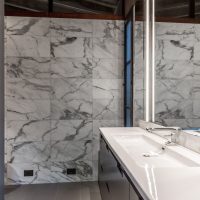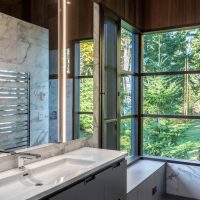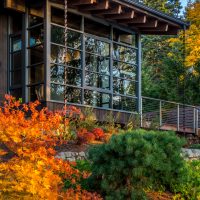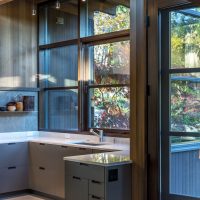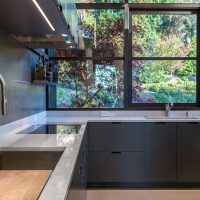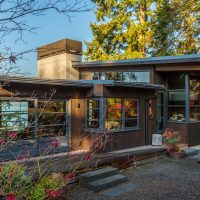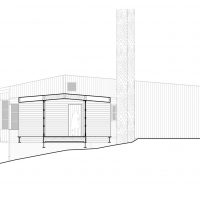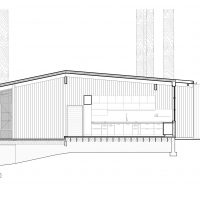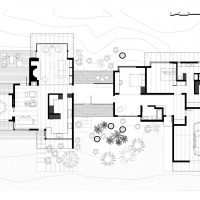Kayak.com Headquarters was designed by Beinfield Architecture. Kayak.com’s interest in attracting and maintaining a young urban workforce brought them to an abandoned police station close to the Stamford transit hub. Within the shell of the historic structure, we helped craft a headquarters facility with the goal of providing brand reinforcement and enabling Kayak to have enhanced connectivity to New York City’s well educated millennial population. The original structure was designed by James Gamble Rogers, who was an architect known for his elegant “Yale Gothic” style. Our architectural intervention takes advantage of the soaring interior space and celebrates the raw nature of the salvaged building while referencing air travel, which is at the core of Kayak’s business.
The original structure was designed by James Gamble Rogers, who was an architect known for his elegant “Yale Gothic” style. Our architectural intervention takes advantage of the soaring interior space and celebrates the raw nature of the salvaged building while referencing air travel, which is at the core of Kayak’s business.
A client request to suspend a used jet fuselage in the hanger like building shell was challenged by the difficulties of getting the aircraft into the historic structure. Alternatively, it was decided to build a new fuselage from within.
The existing space was adapted to maintain the sense of building as an artifact. Exposed brick, metal, and concrete trusses, as well as remnants of the buildings more ornate former life, are preserved. Rooms constructed of metal and glasshouse offices and support space. To maintain an in-progress character, all mechanicals are exposed. Ductwork rises through the building from the basement becoming an architectural element in the composition. The oval shape of the spiral duct reinforces the aeronautics aesthetic.
To maintain an in-progress character, all mechanicals are exposed. Ductwork rises through the building from the basement becoming an architectural element in the composition. The oval shape of the spiral duct reinforces the aeronautics aesthetic.
The reception desk was fabricated from re-purposed plane parts. Its smooth surface along with polished concrete floors, shiny metal, and glass contrast with the rough brick and concrete structure that still shows impressions from its original wooden formwork. Plywood is used as a cladding element, lending its organic warmth to space. The existing space was adapted to maintain the sense of building as an artifact. Exposed brick, metal, and concrete trusses, as well as remnants of the buildings more ornate former life, are preserved. Rooms constructed of metal and glasshouse offices and support space.
The existing space was adapted to maintain the sense of building as an artifact. Exposed brick, metal, and concrete trusses, as well as remnants of the buildings more ornate former life, are preserved. Rooms constructed of metal and glasshouse offices and support space.
The fuselage suspended from reinforced trusses houses a digital virtual conference center that connects headquarters to the satellite offices around the world. A suspended catwalk bridge access further emphasizes the floating nature of the room/object. Enclosed executive offices are housed on the first floor, while the upper levels are given over to the workstations, collaborative spaces, and meeting areas. To maintain an in-progress character, all mechanicals are exposed. Ductwork rises through the building from the basement becoming an architectural element in the composition. The oval shape of the spiral duct reinforces the aeronautics aesthetic. The reception desk was fabricated from re-purposed plane parts. Its smooth surface along with polished concrete floors, shiny metal, and glass contrast with the rough brick and concrete structure that still shows impressions from its original wooden formwork. Plywood is used as a cladding element, lending its organic warmth to space. The cowling reception desk and fuselage-shaped conference room use aluminum sheet panels polished and buffed with rivet attachments, for a raw modern look evoking the romantic material elements of aircraft travel.
To maintain an in-progress character, all mechanicals are exposed. Ductwork rises through the building from the basement becoming an architectural element in the composition. The oval shape of the spiral duct reinforces the aeronautics aesthetic. The reception desk was fabricated from re-purposed plane parts. Its smooth surface along with polished concrete floors, shiny metal, and glass contrast with the rough brick and concrete structure that still shows impressions from its original wooden formwork. Plywood is used as a cladding element, lending its organic warmth to space. The cowling reception desk and fuselage-shaped conference room use aluminum sheet panels polished and buffed with rivet attachments, for a raw modern look evoking the romantic material elements of aircraft travel.
 Project Info:
Project Info:
Architects: Beinfield Architecture
Location: Stamford, CT, United States
Year: 2014
Size: 10,000 sqft – 25,000 sqft
Project Name: Kayak.com Headquarters
Photographs: Robert Benson
- Courtesy of Benjamin Benschneider
- photography by © Anna Spencer
- photography by © Anna Spencer
- photography by © Anna Spencer
- Courtesy of Benjamin Benschneider
- Courtesy of Benjamin Benschneider
- Courtesy of Benjamin Benschneider
- Courtesy of Benjamin Benschneider
- Courtesy of Benjamin Benschneider
- Courtesy of Benjamin Benschneider
- Courtesy of Benjamin Benschneider
- Courtesy of Benjamin Benschneider
- Courtesy of Benjamin Benschneider
- Courtesy of Benjamin Benschneider
- photography by © Anna Spencer
- photography by © Anna Spencer
- photography by © Anna Spencer
- photography by © Anna Spencer
- photography by © Anna Spencer
- photography by © Anna Spencer
- photography by © Anna Spencer
- photography by © Anna Spencer
- photography by © Anna Spencer
- photography by © Anna Spencer
- photography by © Anna Spencer
- photography by © Anna Spencer
- Section
- Section
- Plan


