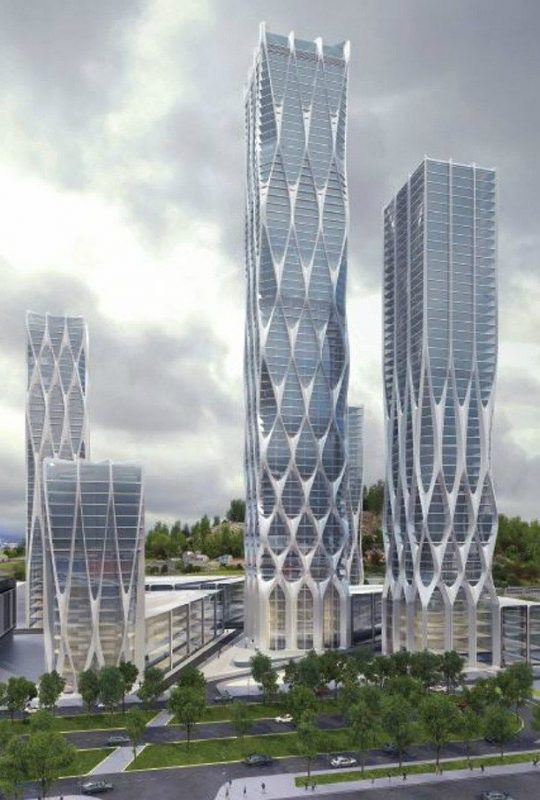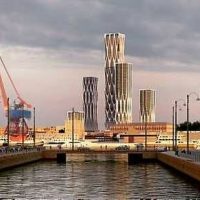The UK architectural practice Zaha Hadid Architects among the French Manuelle Gautrand architects and the local architectural practice Wingårdhs Arkitektkontor is considered to be one of the 3 finalists that have drawn up significantly the schemes for a minimum height of 202 m (663 ft) mixed use high-rise in Gothenburg, Scandinavia (the second largest city in Sweden and the fifth largest in the Nordic countries).
This is a competition organised by the Swedish Association of Architects, the city’s planning department as well as developers Älvstranden Utveckling in coordination with the development company Serneke. This master plan blends residential accommodation, office space and a wide range of retail outlets, designated to generate and establish an integrated & sustainable neighbourhood.
Serneke (formerly Sefa) has been endeavoured on the Karlavagnstornet project for approximately 10 years with input from the City of Gothenburg & the River Bank Development covering 32,000 square meters. The site at Karlavagnsgränd Square is already developed by the company and will host fifteen blocks of residential, office, retail and service space as long as the project is utterly thorough.
The 60-storey skyscraper is being considered as the new landmark for the ‘old port and shipyard’ and an ‘exciting part’ of the Karlavagnsplatsen project. “It feels absolutely incredible to be able to present exciting and spectacular proposals such as these,” said Ola Serneke, founder and CEO of Serneke Group.
- Courtesy of Surber Barber Choate + Hertlein Architects
- Courtesy of Surber Barber Choate + Hertlein Architects
- Courtesy of Surber Barber Choate + Hertlein Architects
- Courtesy of Surber Barber Choate + Hertlein Architects
- Courtesy of Surber Barber Choate + Hertlein Architects
- Courtesy of Surber Barber Choate + Hertlein Architects













