Responding to the College’s focus on the designer as an instrument for positive change in the world, the building design creates a sense of place for APDesign and supports a new curriculum that trains future leaders to reconnect the act of design to making through inter-disciplinary collaboration and a focus on direct fabrication.
The design maximizes opportunities for communication and cross-fertilization of ideas between APDesign Departments – Architecture, Landscape Architecture/Regional and Community Planning, Interior Architecture and Product Design – and related disciplines.
The building is a didactic tool to showcase the fabrication-based research of the school’s design community. Studios, crit spaces, exhibition areas, collaboration pods, and faculty offices are arranged around an axial three-story atrium, the “collaboration corridor,” to foster rapid exchange of intellectual and technical knowledge.
The project also introduces new research laboratories and vertically-integrated studios that comprise a 24-hour “Design Information Commons,” a new feature to a reconfigured Weigel Library.
Project Info:
Architects: BNIM, Ennead Architects
Location: Manhattan, KS, United States
Area: 186111.0 ft2
Project Year: 2017
Photographs: Timothy Hursley
Project Name: Kansas State University – College of Architecture, Planning, and Design
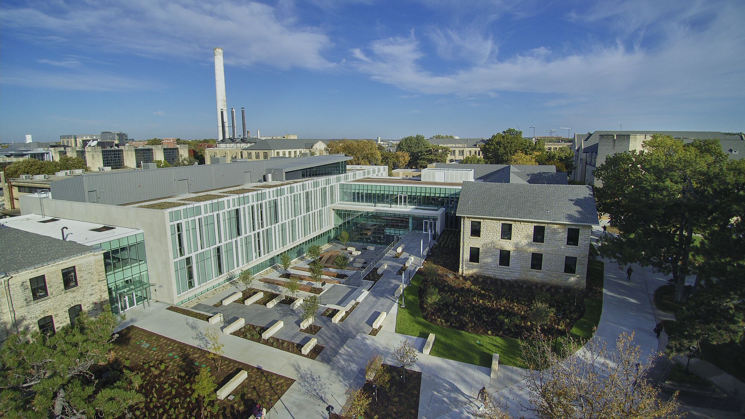
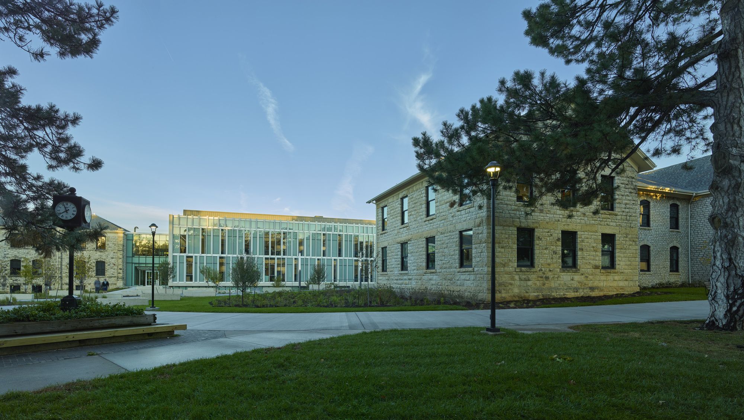
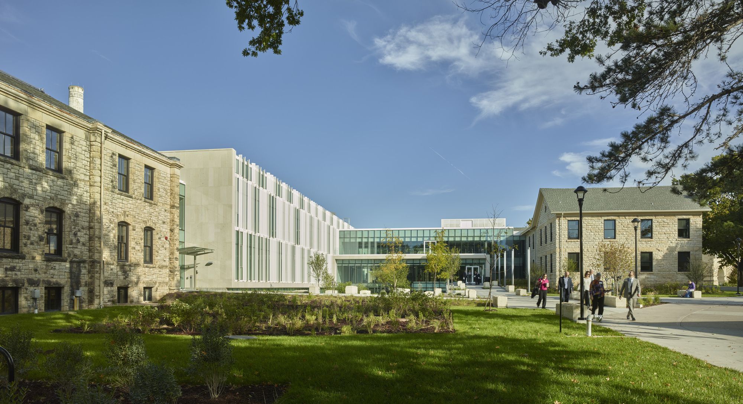
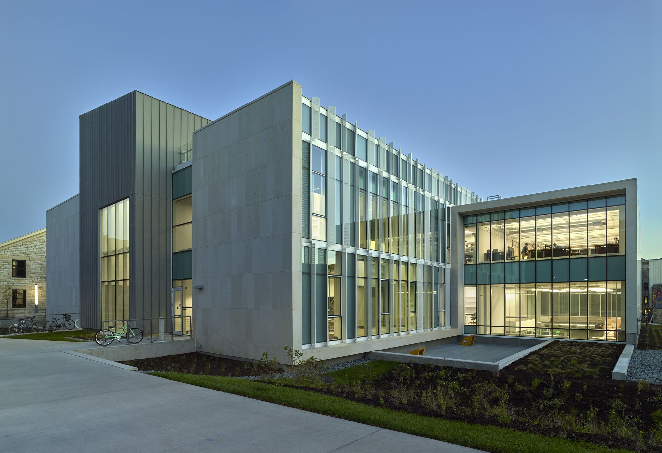
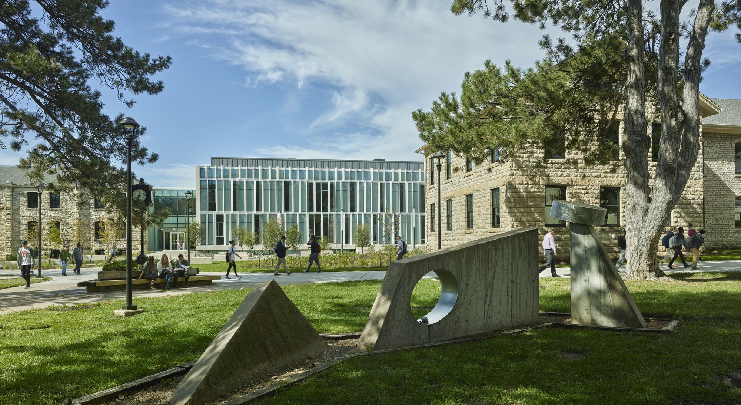
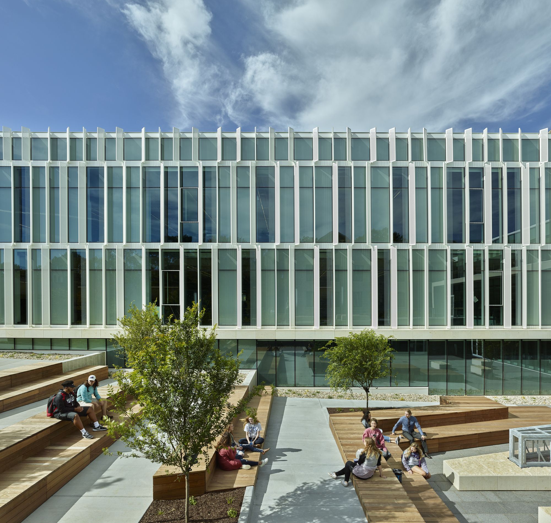
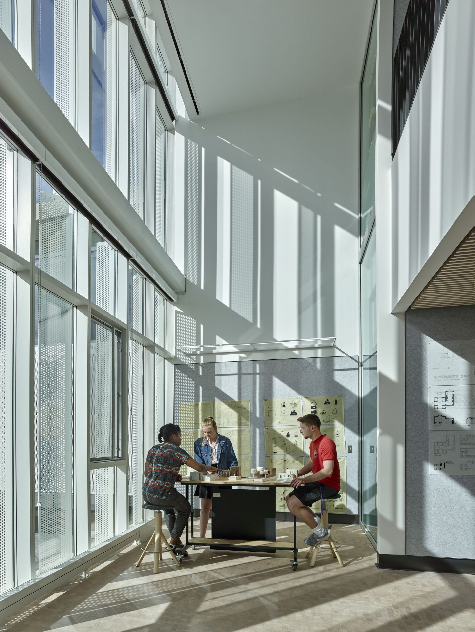
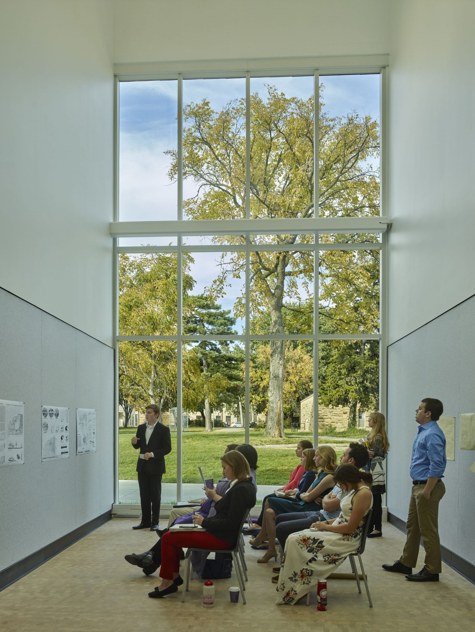
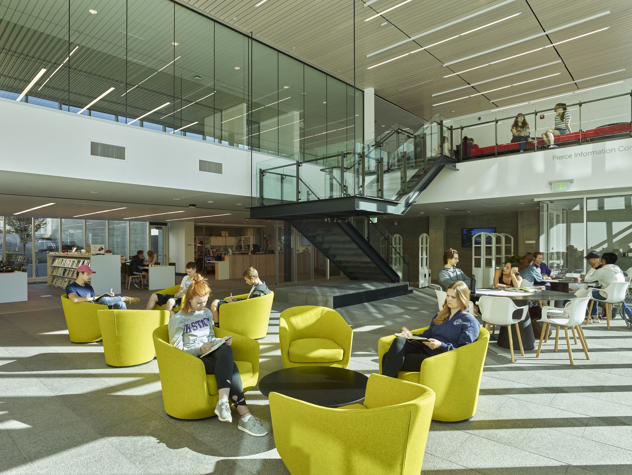
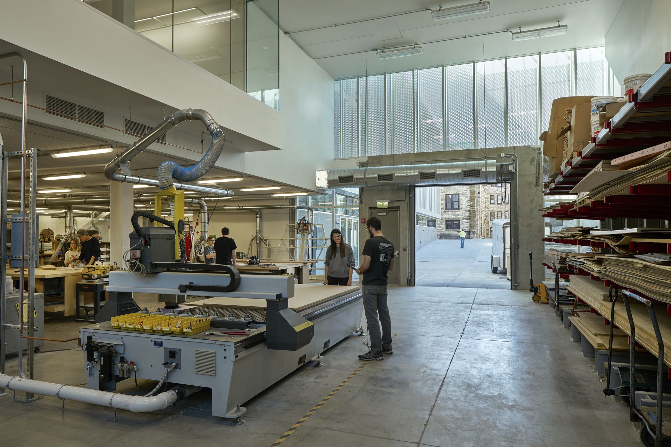
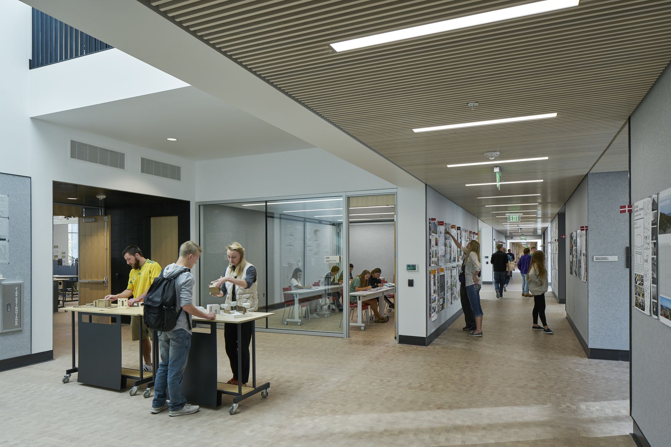
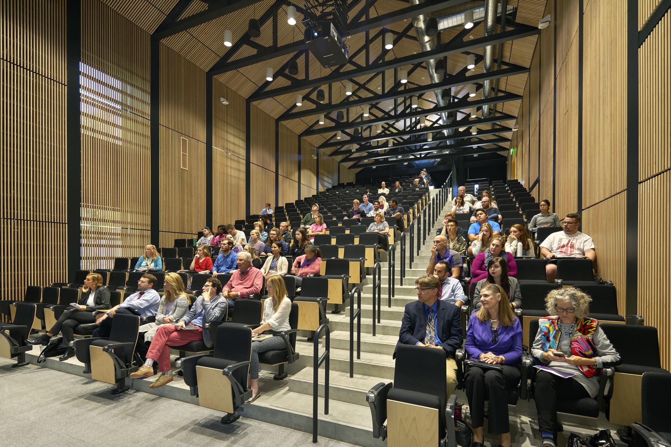
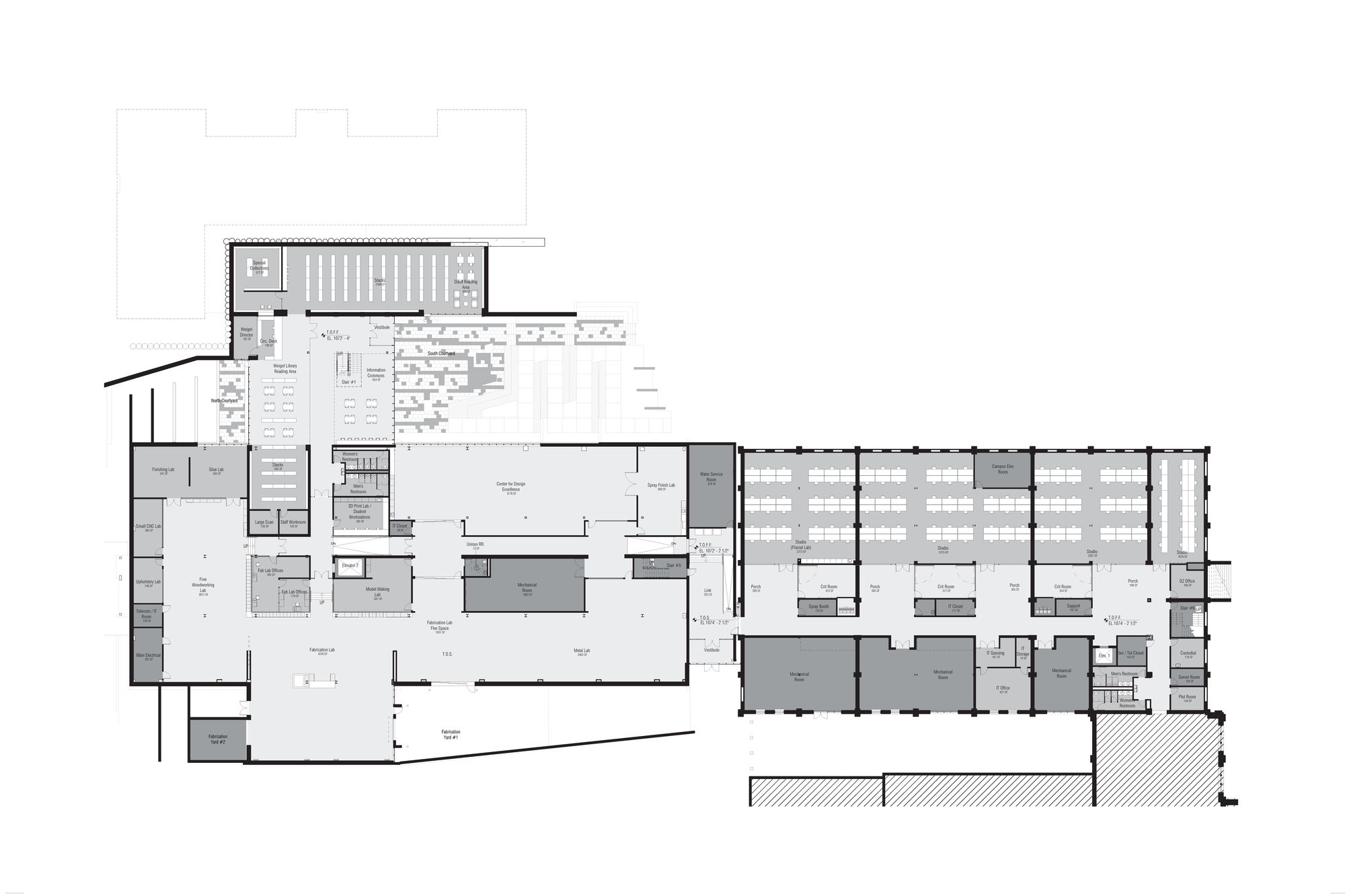
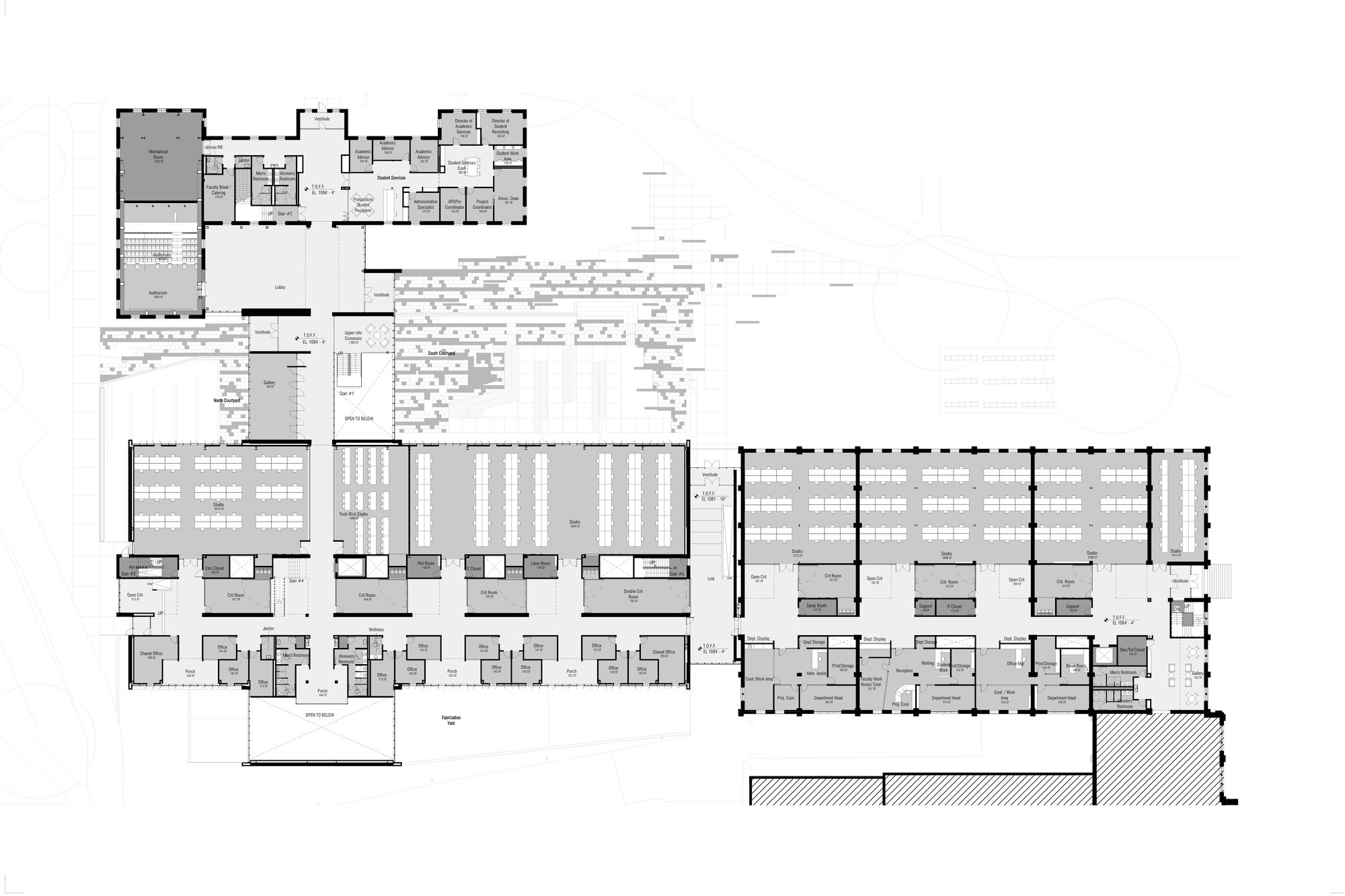
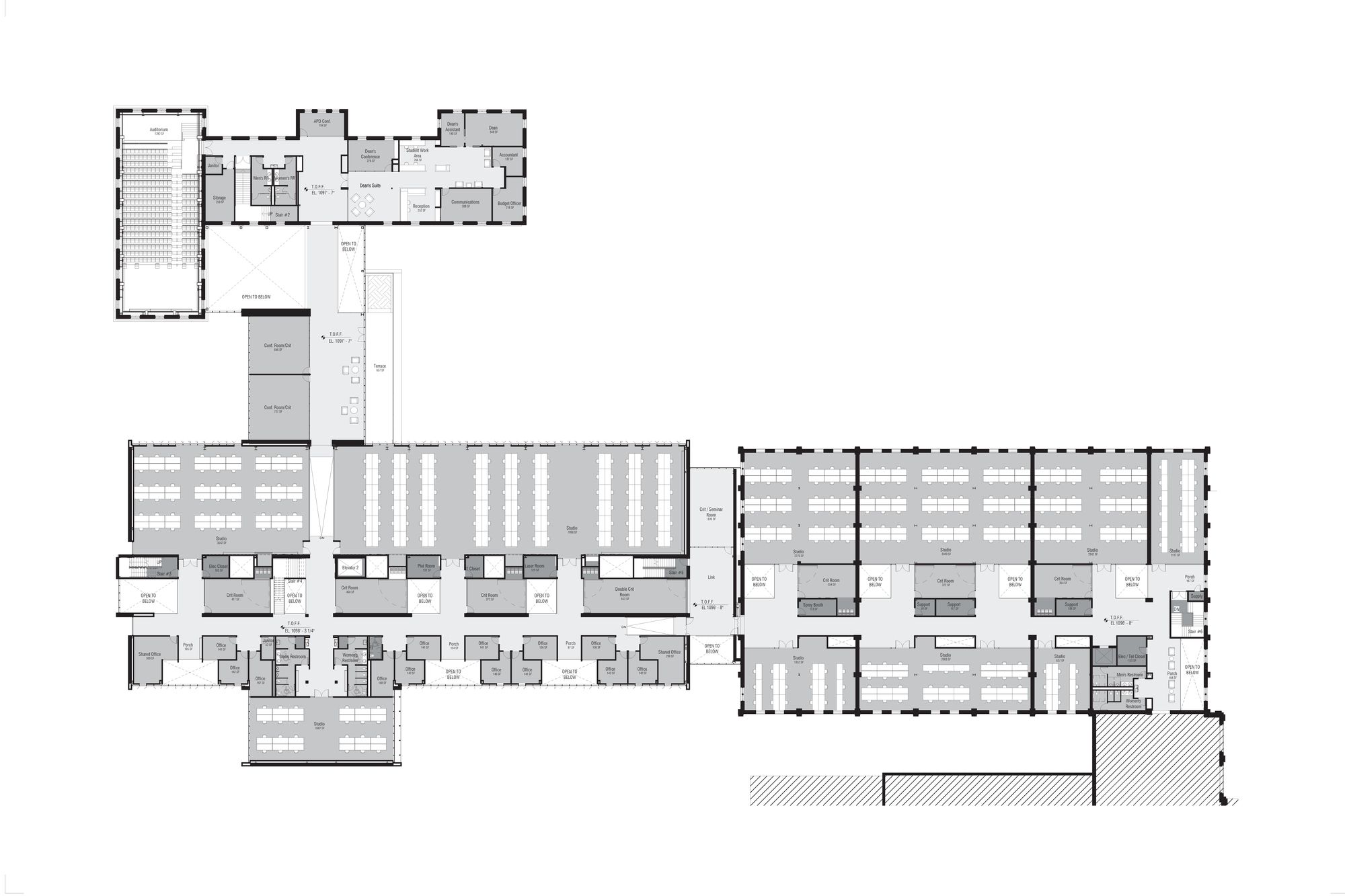
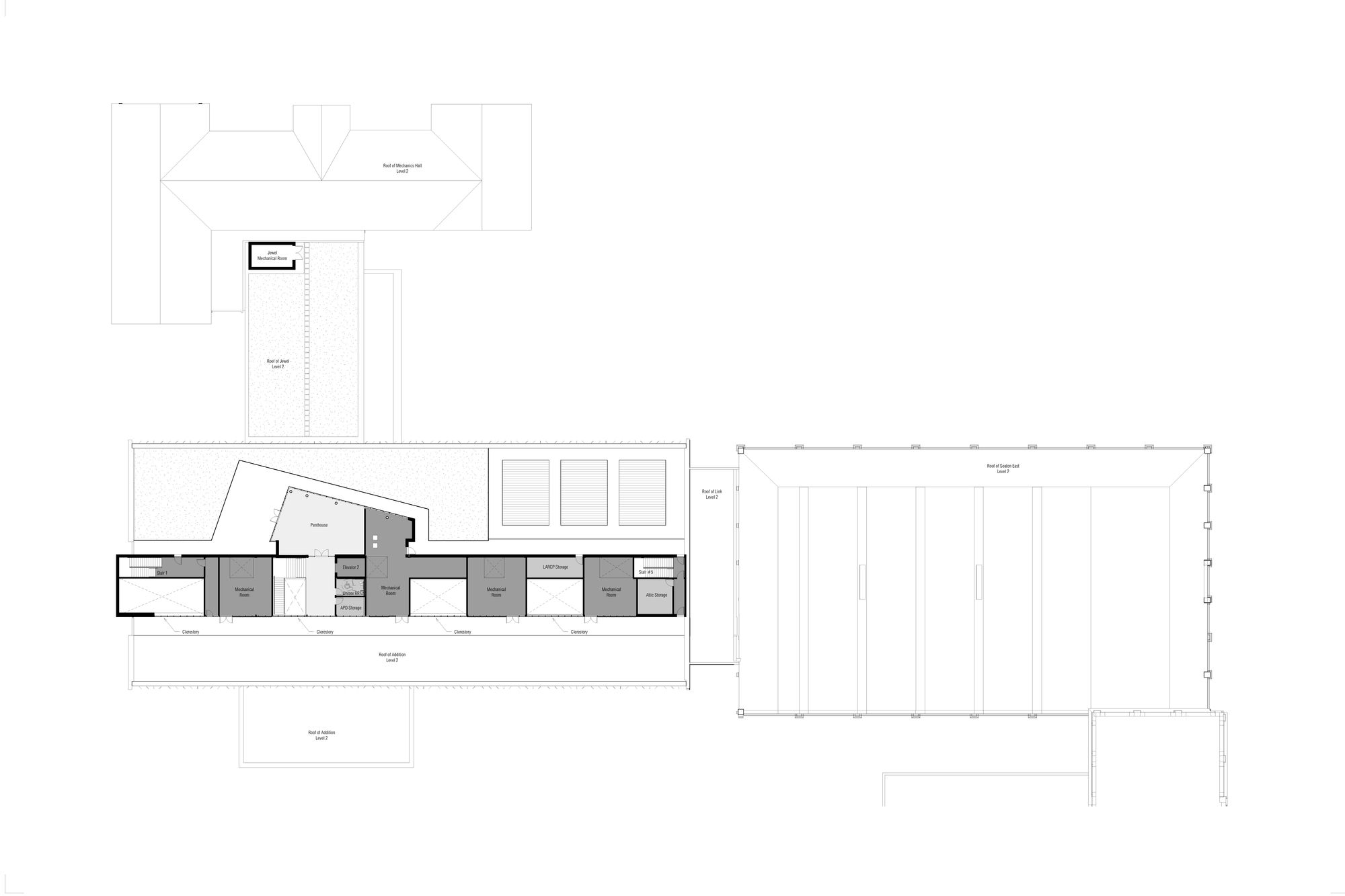
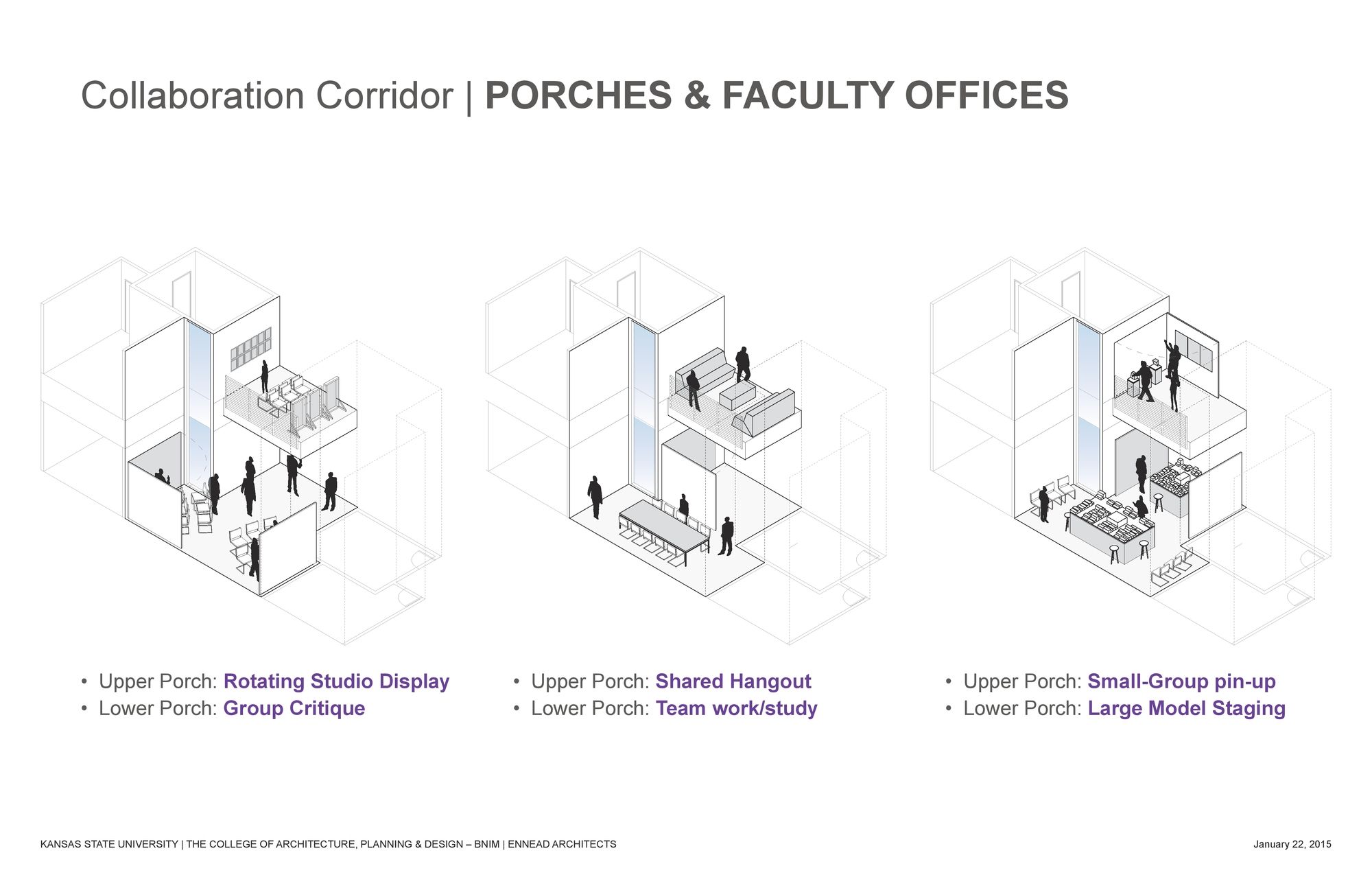
Tags: BNIMConcreteDigital fabricationEnnead ArchitectsGlassKansasManhattanSteelTimothy HursleyUnited States
Ruba Ahmed, a senior project editor at Arch2O and an Alexandria University graduate, has reviewed hundreds of architectural projects with precision and insight. Specializing in architecture and urban design, she excels in project curation, topic selection, and interdepartmental collaboration. Her dedication and expertise make her a pivotal asset to Arch2O.
