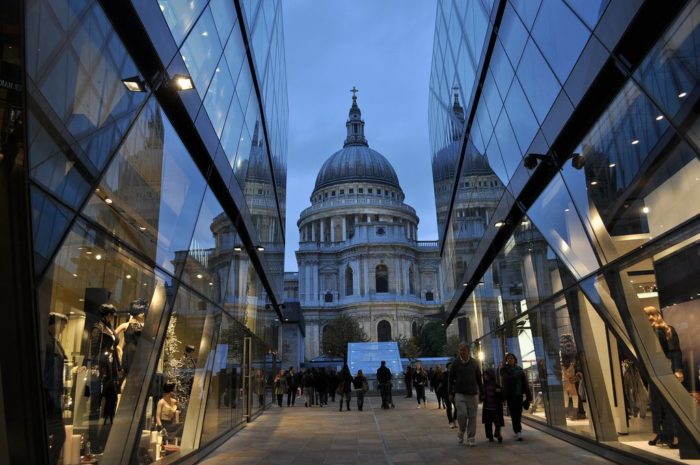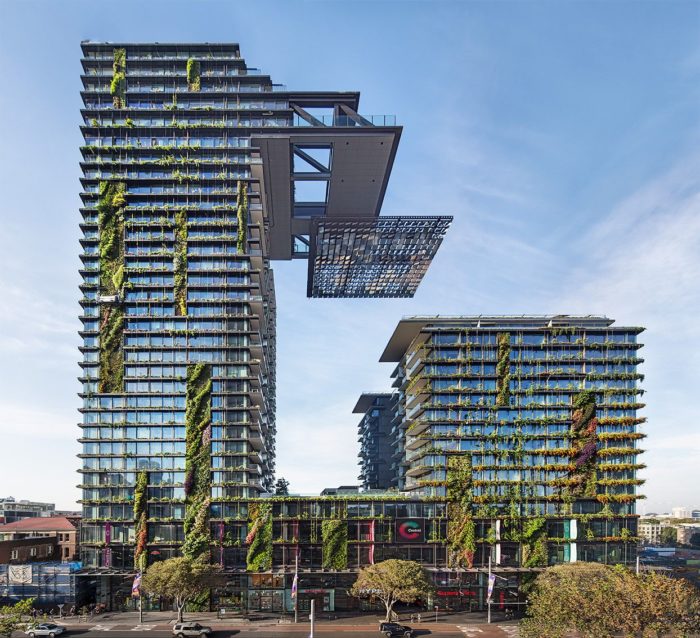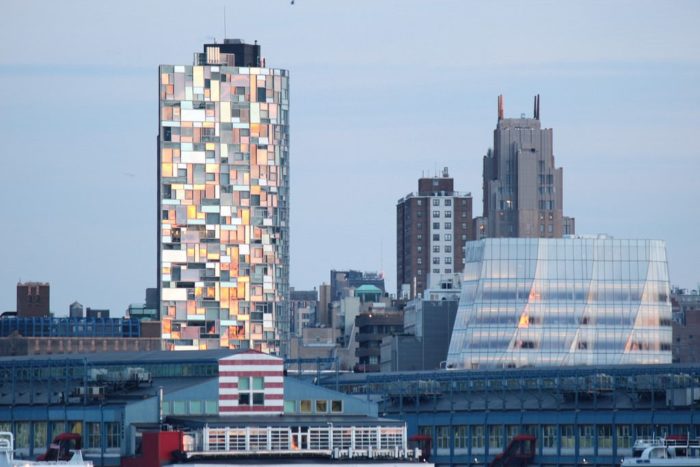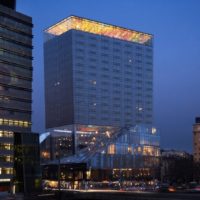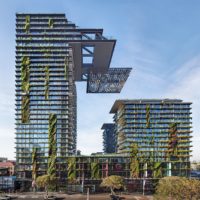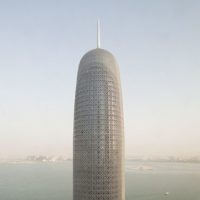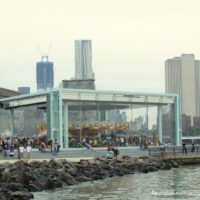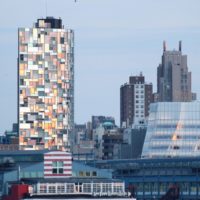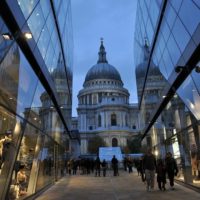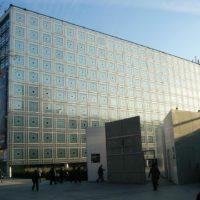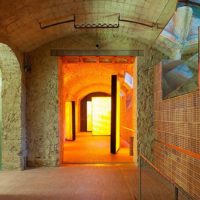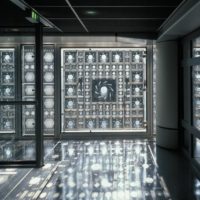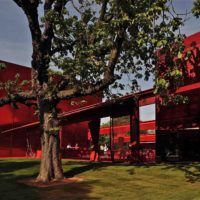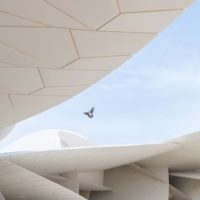Tour De Verre
Tour De Verre, is the latest skyscraper being designed next to the Museum of Modern Art (MoMA) by French Architect Jean Nouvel. In typical Nouvel fashion, the tower is bound to be one of the next landmarks of the city.
 The tower, when completed, is going to consist of 83 floors, starting with the area of the ground floor being 3,700 m2, for the top floors the space provided will be 1,600 m2, with the structure rising to a total height of 320 m. The thousand glass facets and the broken up tower would a be the perfect supplement and skyline marker for the MoMA, which might land him an entry into the book of records for material expressionism due to it being bold and unique.
The tower, when completed, is going to consist of 83 floors, starting with the area of the ground floor being 3,700 m2, for the top floors the space provided will be 1,600 m2, with the structure rising to a total height of 320 m. The thousand glass facets and the broken up tower would a be the perfect supplement and skyline marker for the MoMA, which might land him an entry into the book of records for material expressionism due to it being bold and unique. The silhouette of the Manhattan skyline is allready a testimony to the advancement of technology, which is why the steel and glass façade of the tower used a diagrid structural design. The slender shape of the Tour De Verre allows the architect to utilize the smallest gaps and still let sunlight into the street.
The silhouette of the Manhattan skyline is allready a testimony to the advancement of technology, which is why the steel and glass façade of the tower used a diagrid structural design. The slender shape of the Tour De Verre allows the architect to utilize the smallest gaps and still let sunlight into the street.
 The top of the tower would hold sun collectors for supporting energy supply, and Aeolian turbines for collecting energy through wind, whereas the steel structure will be built in such a way that it can withstand all types of wind loads.
The top of the tower would hold sun collectors for supporting energy supply, and Aeolian turbines for collecting energy through wind, whereas the steel structure will be built in such a way that it can withstand all types of wind loads.
The glass areas have standard dimensions, while the construction of the steel structure follows simple geometrical principles. The tower was intended to rise up of the height of the Empire State Building, but the local building authorities were not in the favor of blocking the sunlight from entering the streets, which might make Central Park too shadowy in the winter.
The tower was intended to rise up of the height of the Empire State Building, but the local building authorities were not in the favor of blocking the sunlight from entering the streets, which might make Central Park too shadowy in the winter.
- photography by © Iwan Baan
- Sofitel Vienna Stephansdom-Stilwerk. Image © Julien Lanoo
- One Central Park. Image © Murray Fredericks
- Doha Office Tower, Qatar. Image © Nelson Garrido
- Carousel Pavilion. Image © Paul Clemence
- Police Headquearters & Charleroi Danses / Ateliers Jean Nouvel + MDW Architecture. Image © Filip Dujardin
- 100 Eleventh Avenue. Image © Flickr user shinyasuzuki licensed under CC BY-ND 2.0
- One New Change. Image © Flickr user singaporeaninlondon licensed under CC BY 2.0
- Fondation Cartier. Image © Flickr user roryrory licensed under CC BY-SA 2.0
- Institut du Monde Arabe. Image © Flickr user roryrory licensed under CC BY-SA 2.0
- Moritz Brewery. Image © Iñigo Bujedo Aguirre
- Institut du Monde Arabe. Image © Georges Fessy
- Serpentine Gallery Pavilion. Image © Ateliers Jean Nouvel. Photograph by Philippe Ruault
- photograph by © Iwan Baan


