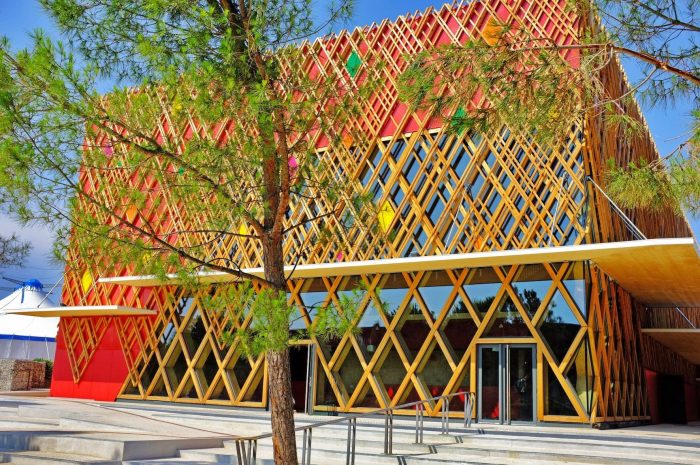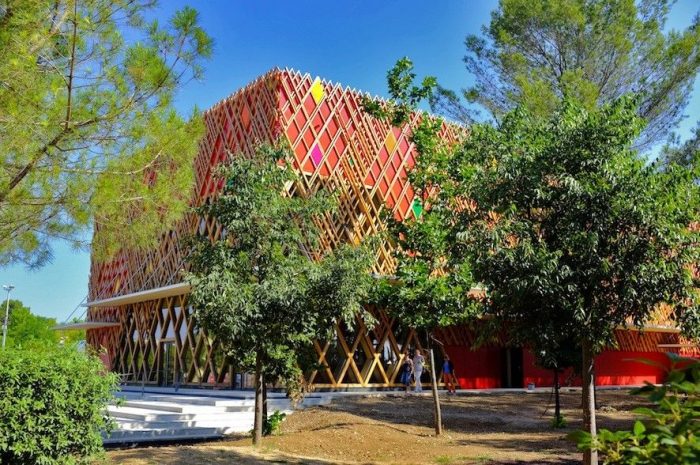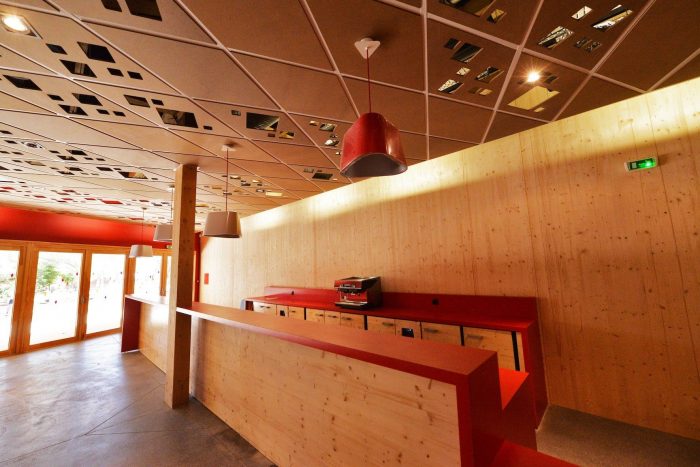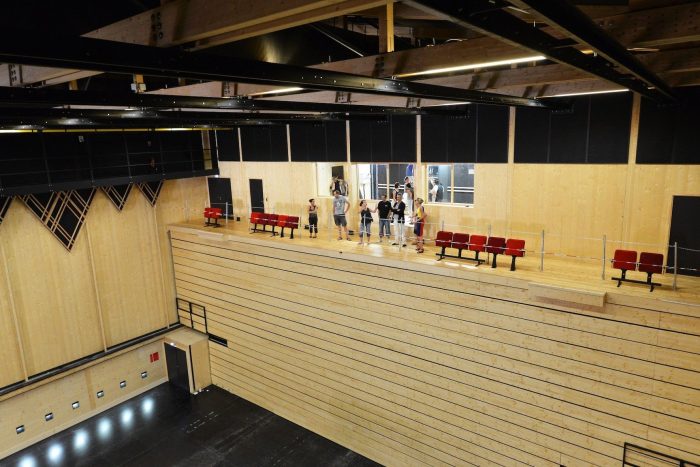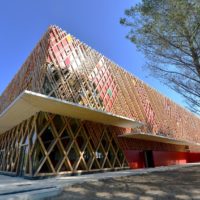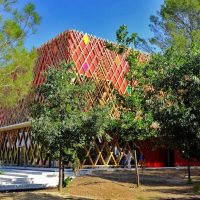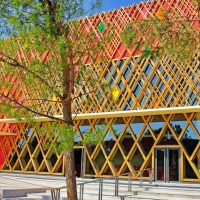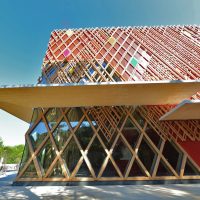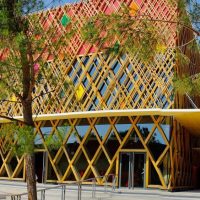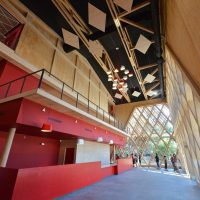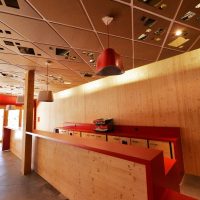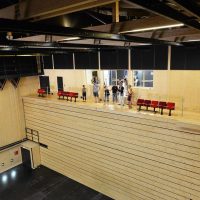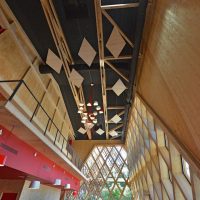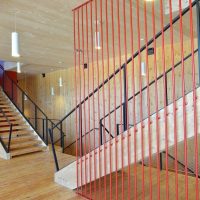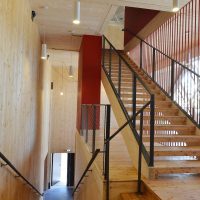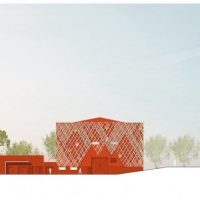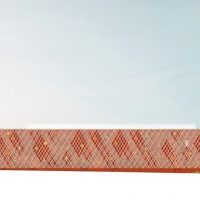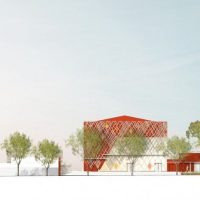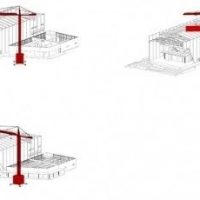A joyful wooden harlequin façade greets visitors to the new cultural hotspot in Montpellier, the Jean-Claude Carrière theatre, designed by Montpellier based A+ architecture firm. The visible cuts of wood arranged in diamond and rhomboid shapes are strategically placed to draw people into the main entrance, allowing them to experience the surrounding natural environment via an expansive public piazza and a large courtyard. The focal element – the harlequin patterned façade, creates a central motif in the architects’ design process from the first design concepts and sketches through the realization of the idea a year after the initial idea conception
Named after the French screenwriter of movies such as ‘The Artist and the Model’, ‘Goya’s Ghosts’, ‘Belle de Jour’, ‘The Obscure Object of Desire’ – i.e. Jean-Claude Carrière, this new theatre is a place where history meets modernity – where a 300-years-old park and its wooded environment meet culture and heritage. The structure is entirely built out of wood panels and is meant to be 100% recyclable: apart from the existence of its single supporting slab, the building is intended to be easily dismantled, transported and re-built again on a different site. This makes the architects’ team’s approach sustainable as they have carefully considered the surrounding wooded zone.
 Not only does the theatre appear as an aesthetic piece due to the harlequin motif, but also has an implemented motive within. The whole of the wooden construction has lead to a reduced environmental impact with minimized material consumption and construction. Furthermore, it was discovered that there was no need for air conditioning in the building due to the dynamic thermal simulations that harness the Mediterranean climate. As well as that, all of the lighting system including the stage lighting is LED.
Not only does the theatre appear as an aesthetic piece due to the harlequin motif, but also has an implemented motive within. The whole of the wooden construction has lead to a reduced environmental impact with minimized material consumption and construction. Furthermore, it was discovered that there was no need for air conditioning in the building due to the dynamic thermal simulations that harness the Mediterranean climate. As well as that, all of the lighting system including the stage lighting is LED.
Situated in the heart of the centuries old park, the theatre appears as a vibrant red volume with a strikingly dynamic main entrance. The lozenge (rhomboid-shaped) façade also has diamond-shaped lights embedded within which further implies that the building’s architecture is focused on theatre, lights, dramatic appearance and the cultural aspect of this performing art. The Jean-Claude Carrière theatre is now open to public and accommodates a restaurant and an overall capacity of 600 seated and 1200 standing guests.
- Photography by © Jean-Yves Gilbert
- Photography by © Jean-Yves Gilbert
- Photography by © Jean-Yves Gilbert
- Photography by © Jean-Yves Gilbert
- Photography by © Jean-Yves Gilbert
- Photography by © Jean-Yves Gilbert
- Photography by © Jean-Yves Gilbert
- Photography by © Jean-Yves Gilbert
- Photography by © Jean-Yves Gilbert
- Photography by © Jean-Yves Gilbert
- Photography by © Jean-Yves Gilbert
- Elevation
- Elevation
- Elevation
- Diagram


