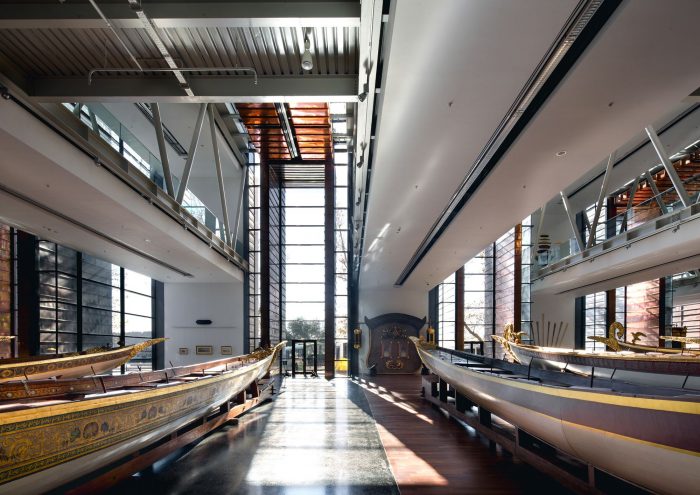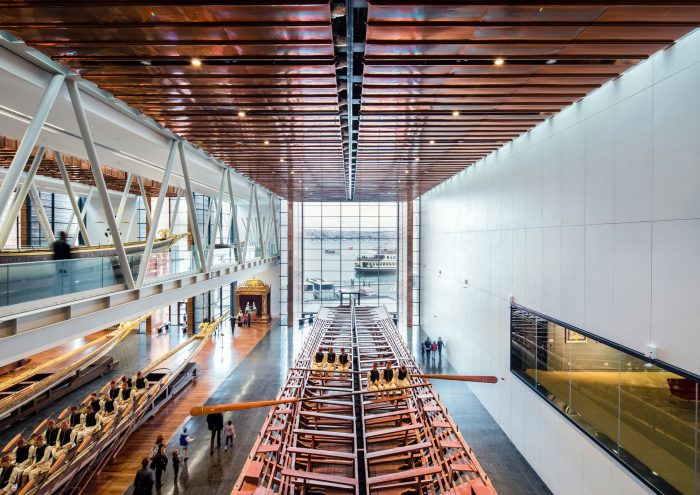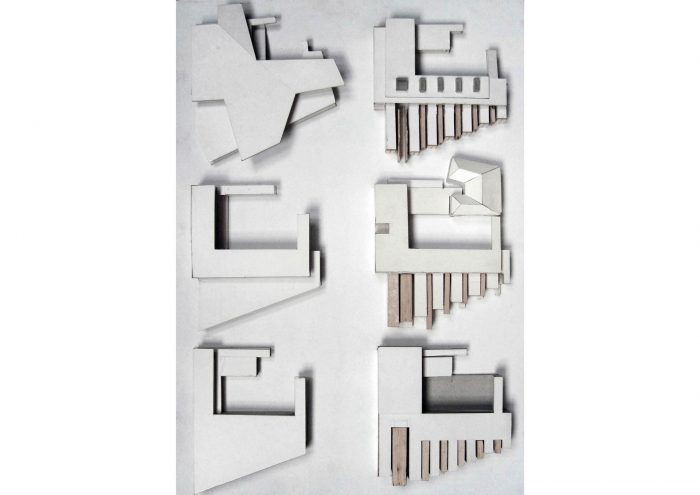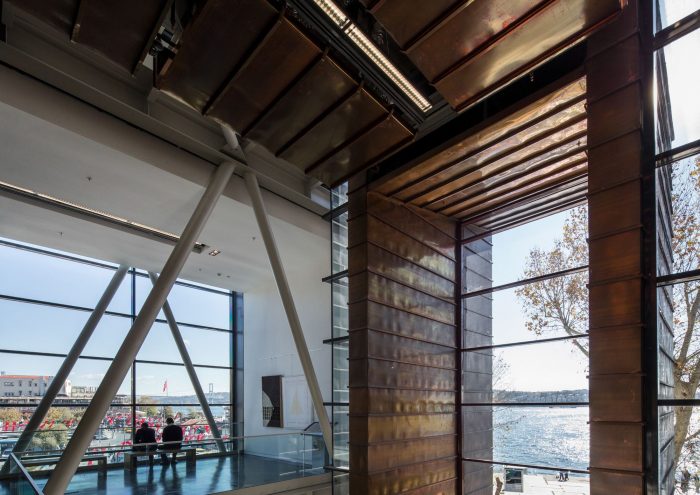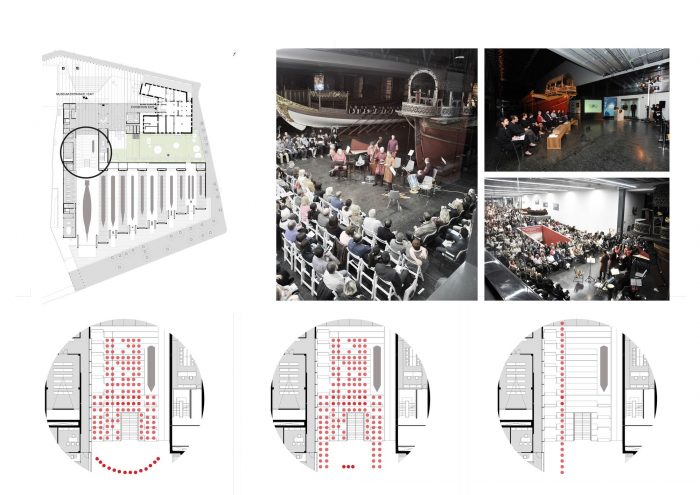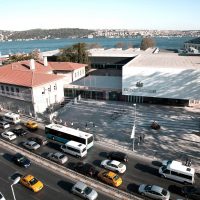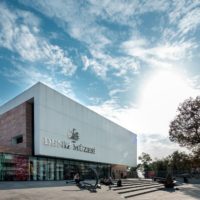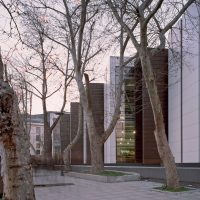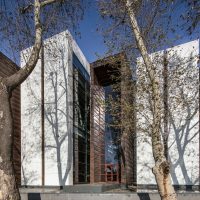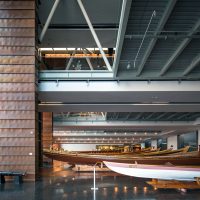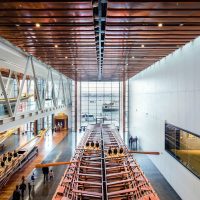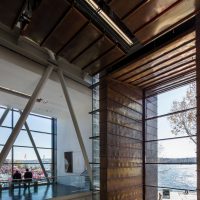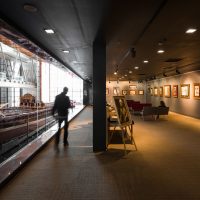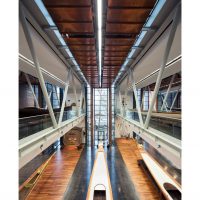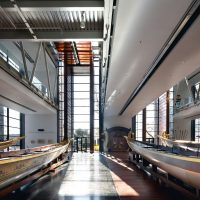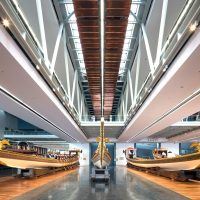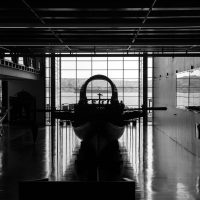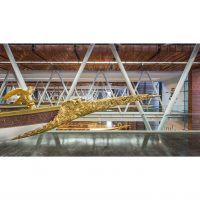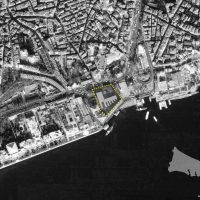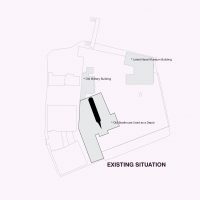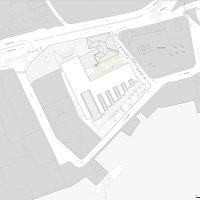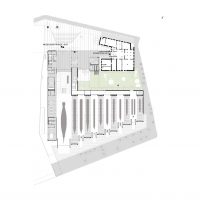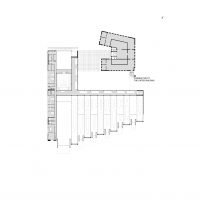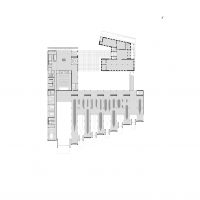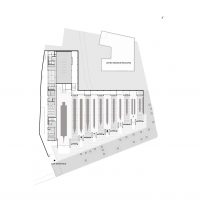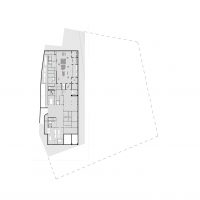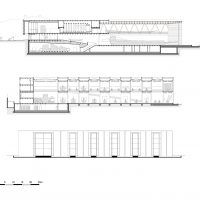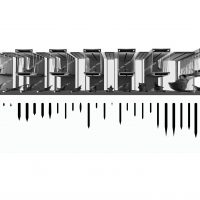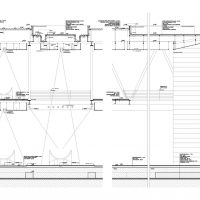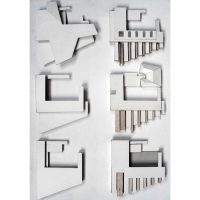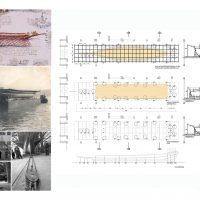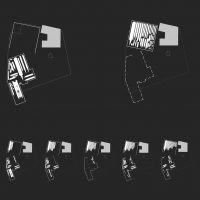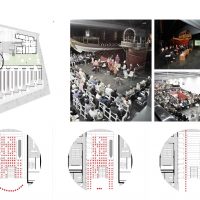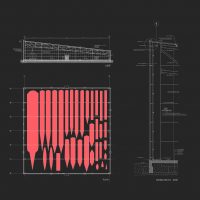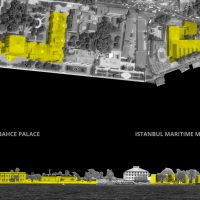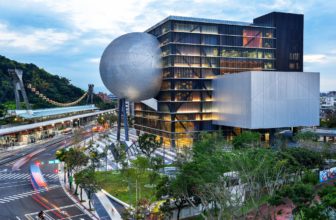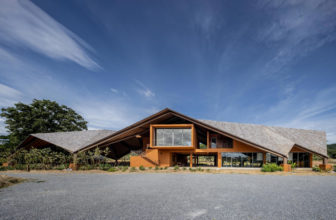Designed by TEGET, The architectural competition for the maritime museum was first announced in 2004 and the evaluation was completed in September, the same year. Most of the prominent architectural firms submitted their proposals as the problem was challenging as well as a prestigious one. It stands as a singular opportunity when it comes to building a contemporary structure on Bosphorus, where strict conservation rules have been observed both by Bosphorus Legislative Department and National Monuments Council.
The former Maritime Museum was in service then, in the same location, with a conglomeration of adopted buildings piled up from different periods. Apart from a wide range of materials like ship models, maps, photographs, navigation tools, outfits etc, the most striking aspect of the collection –and apparently the most spacious- was the part where about 40 Ottoman Sultan boats were exhibited in fairly miserable conditions. Ranging from 45 meters to 10, dating from 1500’s to 1900’s, this has been probably the most intriguing collection among its relatives throughout the world. The task was to propose a new exhibition scheme for the same site, preserving one –from 1940’s-of the existing buildings, as designated by the Monuments Council. The lot in Beşiktaş, by the Bosphorus aligned with Ottoman Palaces, offered a very limited space with a set of difficulties to design and build; on the other hand, offering a symbolic strength to such a location surrounded by intense metropolitan life and monuments like Bosphorus, Palaces, Sinan Mosque and Barbaros –Ottoman Admiral once very famous in the whole Mediterranian Region- Square with the Statue and the Tomb.
The project site had 3 façades -the remaining one facing the neighboring ex-tobacco warehouse was virtually invisible and mainly reserved for services-. The Bosphorus side was reserved for the boat gallery. On the opposite direction, at the Dolmabahçe Boulevard where it is linked to the city and the traffic access, we placed the entry. Finally, at the Beşiktaş Square side, we revealed the courtyard, embracing the Barbaros statue, around which the program of the museum revolved. Starting from the entry, the façades unfolded following a spiral circulation that incorporated the existing building at one corner.
Winning proposal featured the boat gallery as the climax of the entire complex, opening it up to the Bosphorus through a fractal interface. Given the fact that the collection is permanent and unchangeable, the design resembles a ‘glove’ perfectly fitting. Alluding to certain qualities of arsenal hangars, the space proposed is typologically a hybrid one.
First of all, it is a single space, where the long and slender sultan boats stand side by side facing the sea, providing the opportunity to perceive the collection in an impressive ensemble at a glance. Secondly, it is a compartmented space, subdivided into narrow bands each reserved for a boat. The seemingly two paradoxical aspects are brought together to co-exist in a single spacial experience. Such a feeling is enhanced by the design of a structure. The extensive space allocated for the gallery is constructed with 7 bridges made of 6-meter high steel trusses varying in length from 55 to 25 meters. The outcome is a double height gallery with an alternating rhythm of voids and steel trusses, where the ground level is totally left column-free. The roof and the facade reflect the alternating rhythms of the interior organization. Space opens up to the sky and the Bosphorus in a rather refrained fashion, through solids and voids.The ideal sealed box of the ‘generic’ museum is thus compromised here for the favor of natural light and views.
The planimetric refractions of a fractal line as an outcome of the chronological and dimensional order of the collection is further accentuated in three dimensions with alternating solids and voids, each corresponding a cladding material: Solids in eternity, voids in copper. The whole composition rises from a shallow pool, which connects the gallery to the sea. The facade line of the new structure is recessed from the existing building at the Dolmabahçe Boulevard to form an open space in front of the entry that promises a meeting and gathering place for people in an otherwise fairly congested streetscape with narrow sidewalks.
Three main materials used in the Project is sandstone, eternity and copper cladding sheets. Since the exhibition area dimensions derived from the chronological and dimensional order of the collection, the concept further accentuated in three dimensions with alternating solids and voids with this triple material usage.
Low E glazing system helps to prevent the collection from unwanted and harmful sun rays.
Project Info:
Architects: TEGET
Location: Istanbul, Turkey
Architects in Charge: Mehmet Kütükçüoğlu, Ertuğ Uçar
Design Team: Alev Dağlı, Saro Dionysian, Hande Köksal, Mert Üçer, Senem Akçay
Area: 15000.0 m2
Project Year: 2010
Photographs: Alican Aktürk
Manufacturers: SISECAM
Project Name: Istanbul Maritime Museum
- Photography by © Alican Aktürk
- Photography by © Alican Aktürk
- Photography by © Alican Aktürk
- Photography by © Alican Aktürk
- Photography by © Alican Aktürk
- Photography by © Alican Aktürk
- Photography by © Alican Aktürk
- Photography by © Alican Aktürk
- Photography by © Alican Aktürk
- Photography by © Alican Aktürk
- Photography by © Alican Aktürk
- Photography by © Alican Aktürk
- Photography by © Alican Aktürk
- Location
- Site Plan
- Site Plan
- Ground Floor
- Floor Plan
- Floor Plan
- Floor Plan
- Floor Plan
- Sections
- Section
- Details
- Model
- Diagram
- Floor Plan
- Floor Plan
- DIagram
- Diagram


