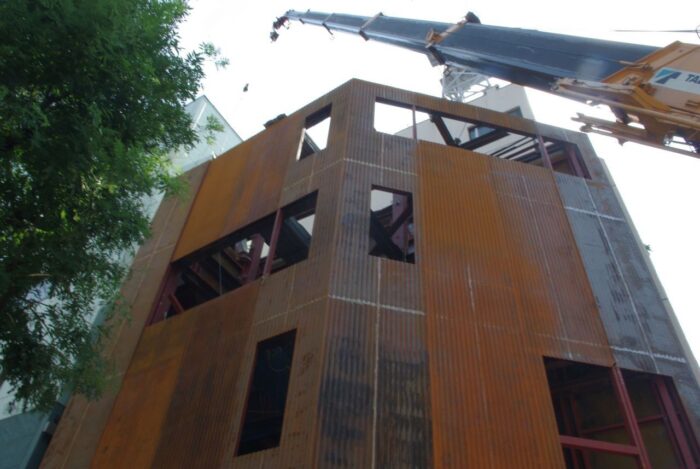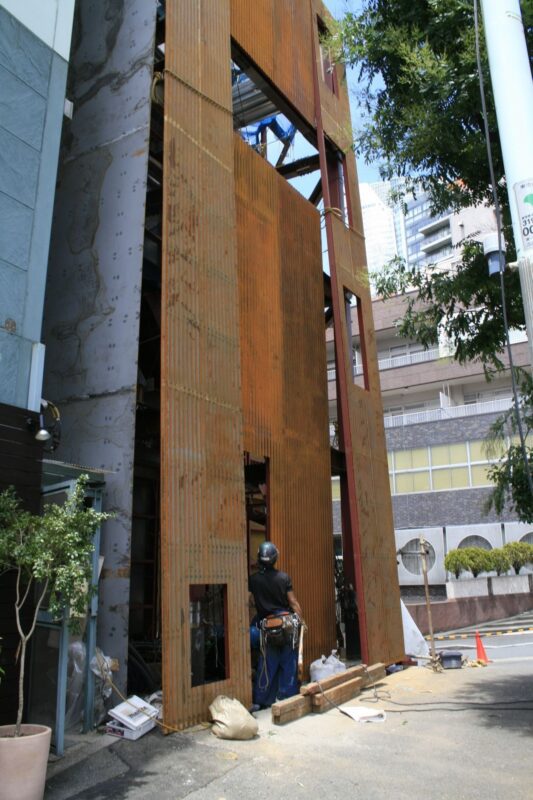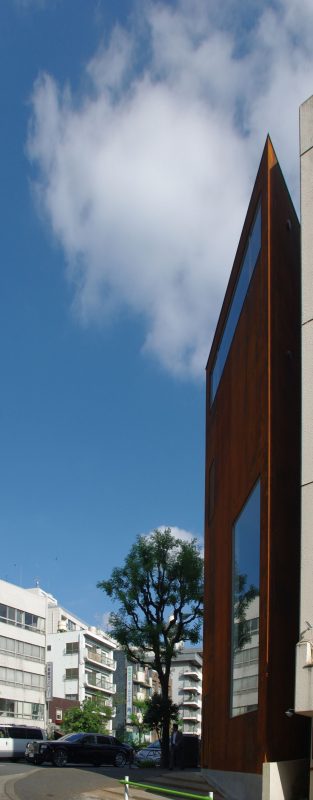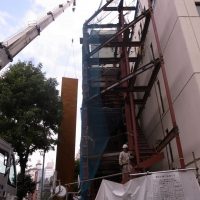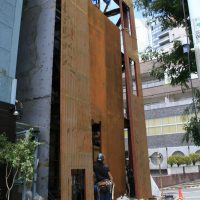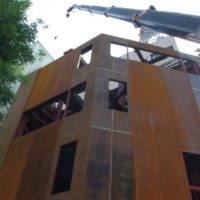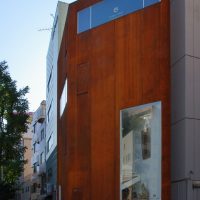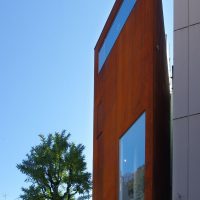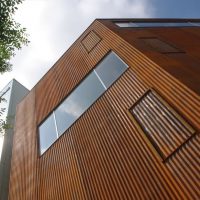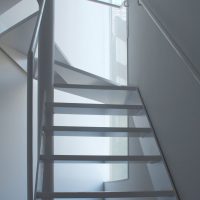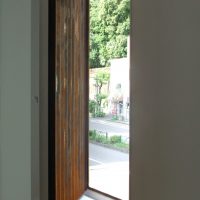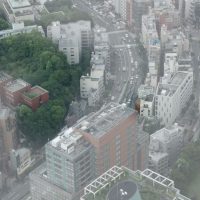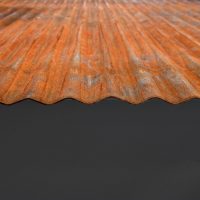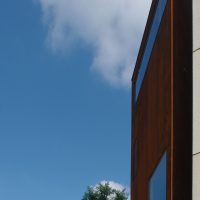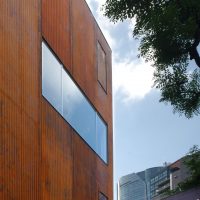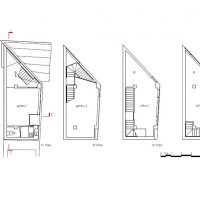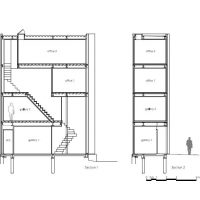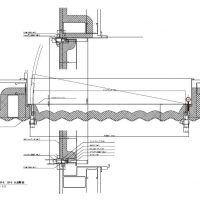The Iron Gallery, designed by Kensuke Watanabe Architecture Studio and built on an exceedingly small plot in Minato, Tokyo, Japan, is an exercise in intelligence of space and construction. The plot, let me re-state, is quite small and in the centre of Tokyo.
So from the start, architect, structural designer and contractor had to work together to make a building work. Steel, with its capacity for off-site pre-fabrication, was chosen. The ground and first floor feature galleries with the upper two containing offices, notedly, those for an antique arts dealer. This superstructure was welded directly to a foundation of steel pipe piles.
The exterior is composed of panels of Cor-Ten aging steel, with ever-so-slightly recessed windows and entrances existing as subtractions or merely absences. The panels are forged with ribs, giving stillness and a certain aesthetic with plays of changing shadow depths.
- Courtesy of Kensuke Watanabe Architecture Studio
- Courtesy of Kensuke Watanabe Architecture Studio
- Courtesy of Kensuke Watanabe Architecture Studio
- Courtesy of Kensuke Watanabe Architecture Studio
- Courtesy of Kensuke Watanabe Architecture Studio
- Courtesy of Kensuke Watanabe Architecture Studio
- Courtesy of Kensuke Watanabe Architecture Studio
- Courtesy of Kensuke Watanabe Architecture Studio
- Courtesy of Kensuke Watanabe Architecture Studio
- Courtesy of Kensuke Watanabe Architecture Studio
- Courtesy of Kensuke Watanabe Architecture Studio
- Courtesy of Kensuke Watanabe Architecture Studio
- Plan
- Section
- Detail
Courtesy of Kensuke Watanabe Architecture Studio


