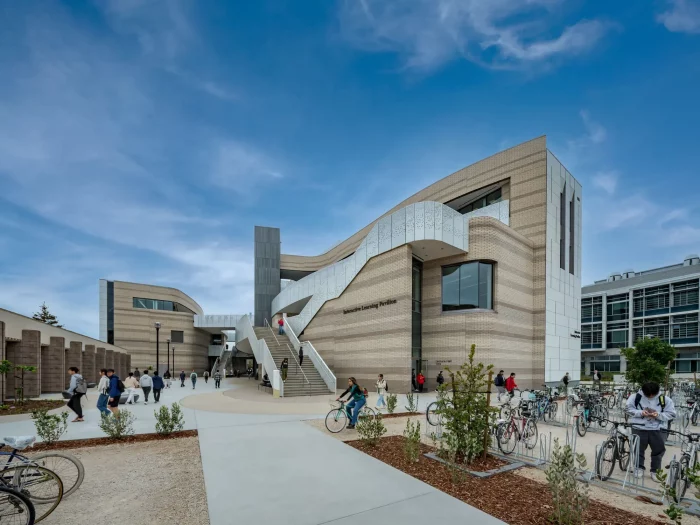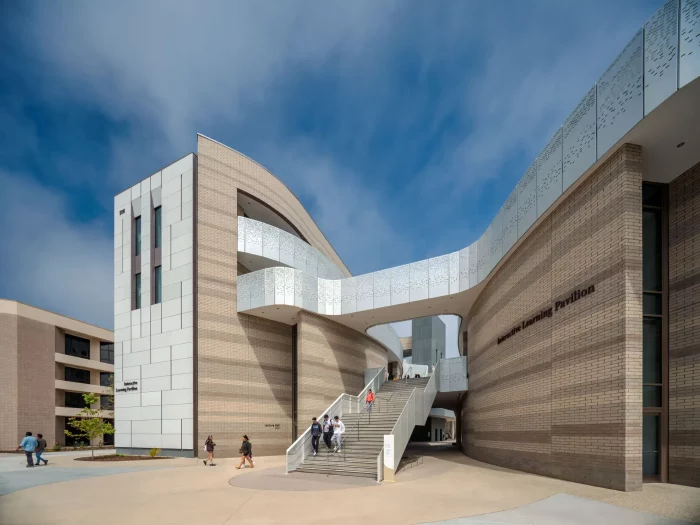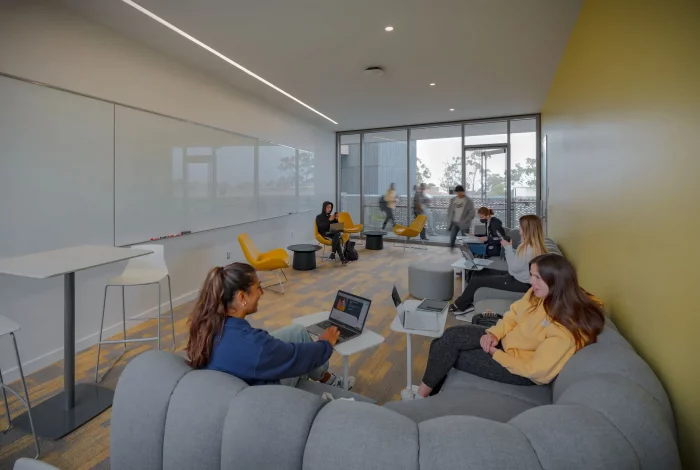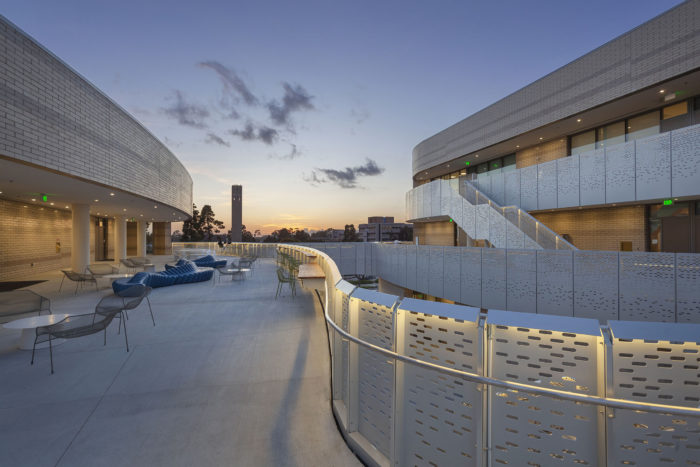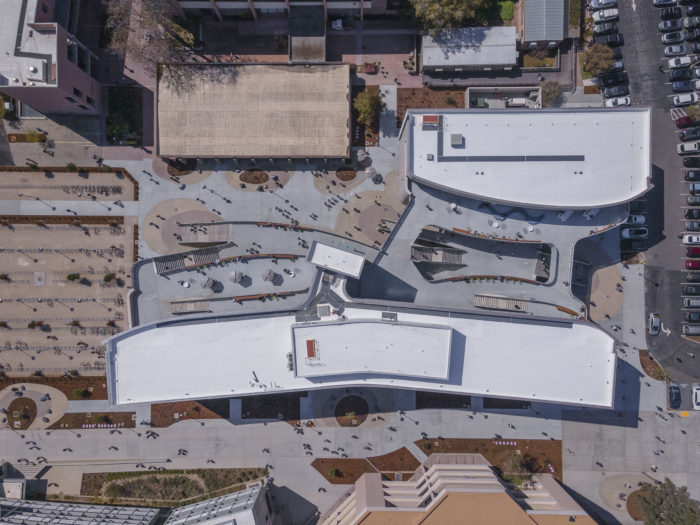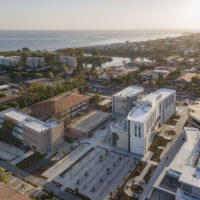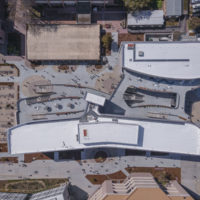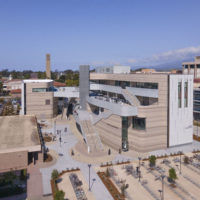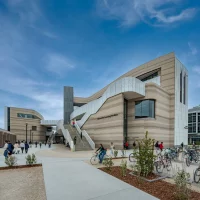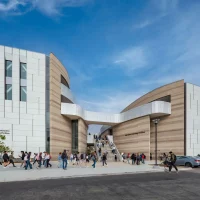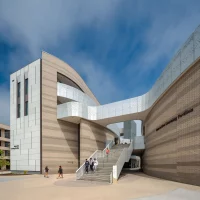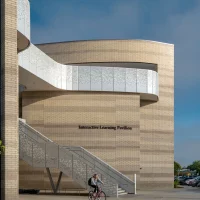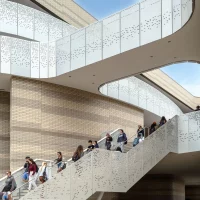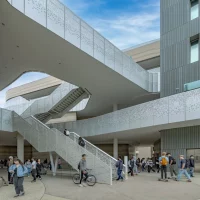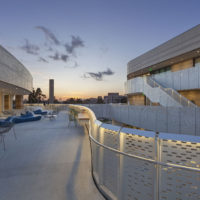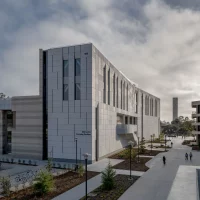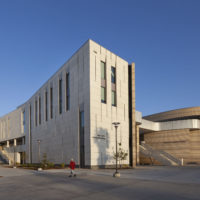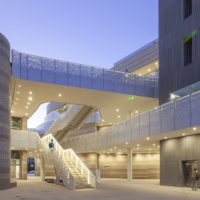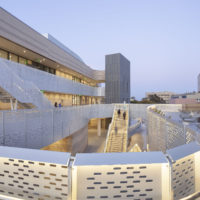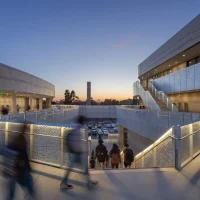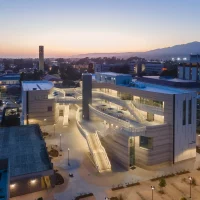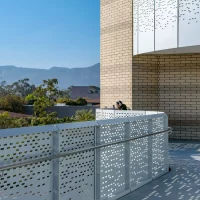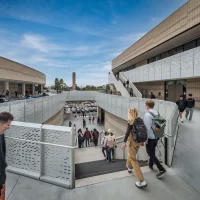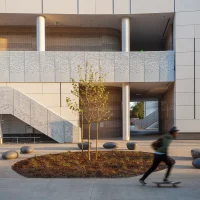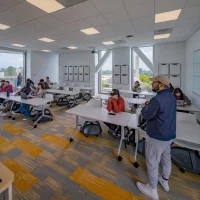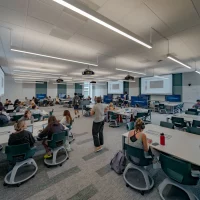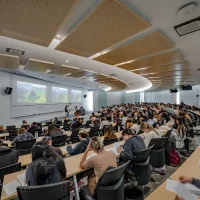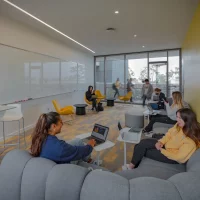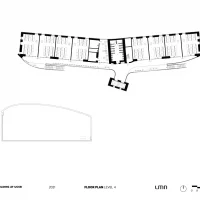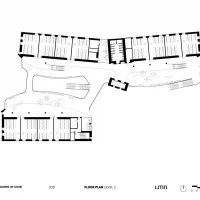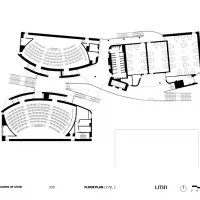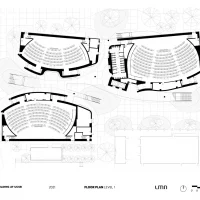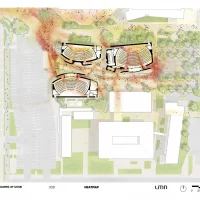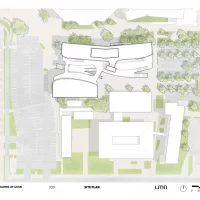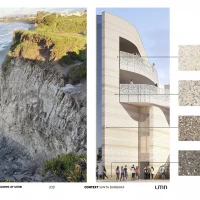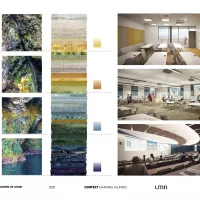The recently completed Interactive Learning Pavilion marks a significant milestone for the UCSB campus, as it represents the first dedicated classroom building to be erected since 1967. With its impressive 90,000 square feet (equivalent to 8,361 square meters), the pavilion accommodates 2,000 classroom seats across a variety of modern learning spaces, including five tiered lecture theaters, three active learning zones, twenty flexible classrooms, a technical office suite, and informal teaching areas. LMN Architects characterizes the Interactive Learning Pavilion as seamlessly integrated into the campus, harmonizing with the local context to serve the entire undergraduate community.
“As a campus with a reputation for pioneering interdisciplinary teaching and research, this new classroom building will provide spaces that encourage collaborative education and promote faculty-student interactions.”
– Gene Lucas, Chair, Executive Vice Chancellor Emeritus
Interactive Learning Pavilion ‘s Design Concept
the Interactive Learning Pavilion consists of two main volumes flanking an east-west circulation corridor. The project is meticulously planned to create a natural flow between the university’s Library Mall and Science Walk. It maximizes outdoor spaces to take advantage of the coastal setting and Southern California’s pleasant climate. This open-air paseo seamlessly connects the functions of the two main structures, offering outdoor terraces, stairs, bridges, and collaborative spaces designed to encourage chance interactions among students and faculty, as envisioned by LMN Architects.
The pavilion’s exterior boasts two distinct facade designs, influenced by Southern California’s geological and geographical attributes. The outer facades are clad in a robust system of high-performance concrete panels with vertical windows that define the building’s structure. In stark contrast, the inner facades, which overlook the vertically arranged public spaces, have a softer, more organic appearance, drawing inspiration from local architectural traditions and the rugged coastline near the university. Their design evokes the concept of sedimentary sandstone, reminiscent of curvilinear, polished concrete block walls. Walkway and stairway guardrails are constructed using perforated aluminum.
Inside the Interactive Learning Pavilion, the design is centered around creating an environment that fosters collaboration and learning. The building’s numerous learning spaces, constantly abuzz with daily activity, collectively contribute to a dynamic and engaging atmosphere. The color palettes used in the teaching spaces draw inspiration from the university’s natural surroundings. All classrooms are bathed in natural light, and the upper floors offer breathtaking views of the Pacific.
As a part of UCSB’s long-term developmental master plan, the Interactive Learning Pavilion not only advances this vision but also offers a contemporary reinterpretation of traditional courtyards, terraces, and paseos, as observed by Stephen Van Dyck, Partner at LMN Architects.
Drawing inspiration from UCSB’s history and its stunning coastal vistas, the building is envisioned as a microcosm reflecting the societal and natural conditions of its surroundings. The university is known for its leadership in social change, and the building is thoughtfully designed to engage with the surrounding public spaces, effectively extending the vibrant campus life. Positioned prominently and conveniently connected via an extensive bicycle network near the Library Mall, the building’s architecture and material choices make the most of the climate while mirroring the geological conditions of the seaside cliffs. The Interactive Learning Pavilion celebrates its exceptional natural surroundings while expanding UCSB’s classroom capacity and establishing a new hub for social interaction and innovation.
Notably, when facing the building’s internal public spaces, the architecture takes on a distinct form, shaping the shared exterior terraces with a more fluid and organic design language, a reflection of the efficient layout of the lecture halls within.
Project Info:
Architects: LMN Architects
Area: 95,000 square feet
Year: 2023
Photographs: Patrick Price and Tim Griffith
General Contractor: C.W. Driver
Structural Engineering: Saiful Bouquet, Inc.
MEP Engineering: Integral Group
Civil Engineering: Stantec
Landscape Architecture: Arcadia Studio, Inc.
Lighting Design: Integral Group
Graphics/Signage: Entro
City: Santa Barbara
Country: California
- © Patrick Price
- © Patrick Price
- © Patrick Price
- © Tim Griffith
- © Tim Griffith
- © Tim Griffith
- © Tim Griffith
- © Patrick Price
- © Patrick Price
- © Patrick Price
- © Patrick Price
- © Patrick Price
- © Patrick Price
- Patrick Price
- Patrick Price
- © Patrick Price
- © Tim Griffith
- © Tim Griffith
- © Tim Griffith
- © Tim Griffith
- © LMN Architects
- © LMN Architects
- © LMN Architects
- © LMN Architects
- © LMN Architects
- © LMN Architects
- © LMN Architects
- © LMN Architects


