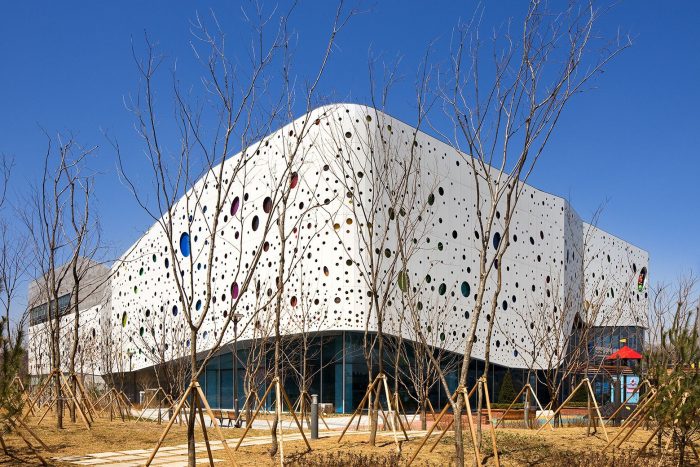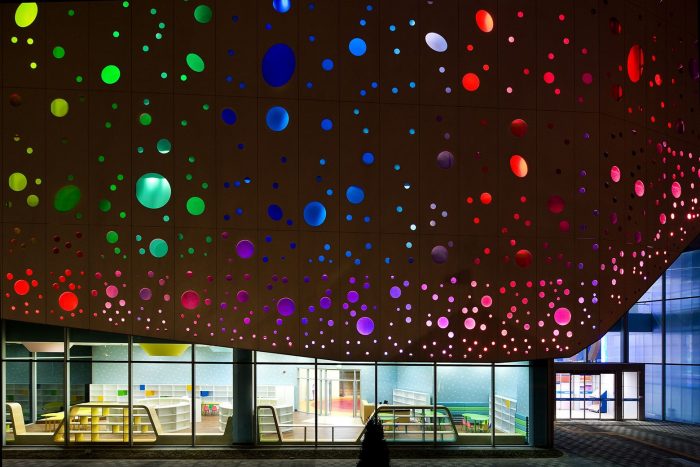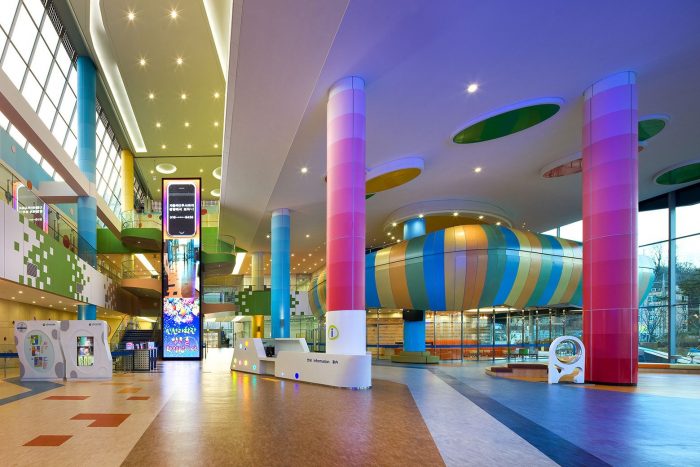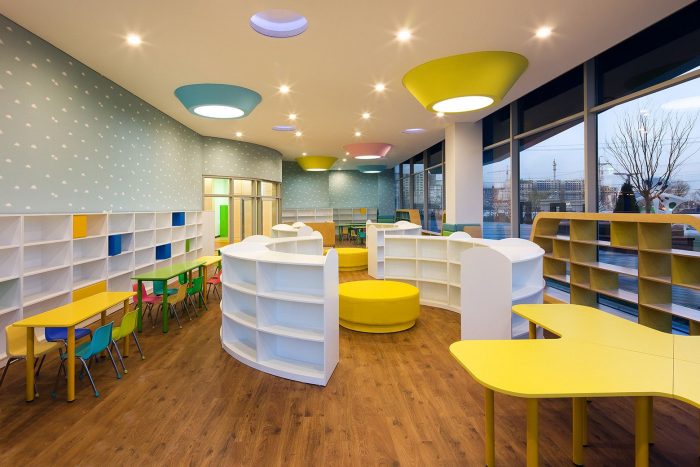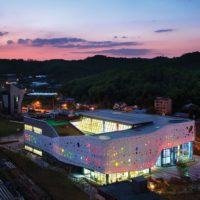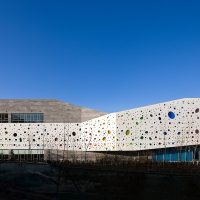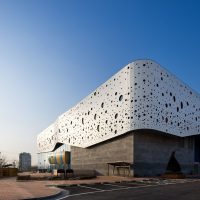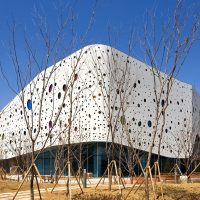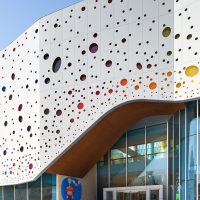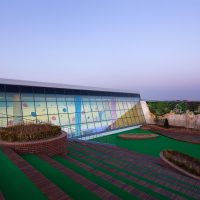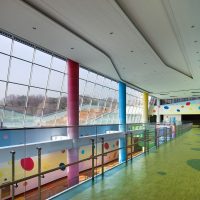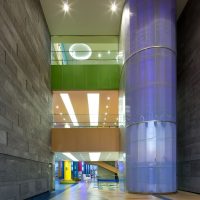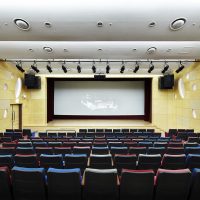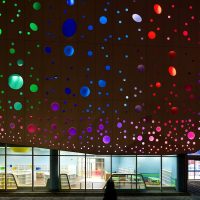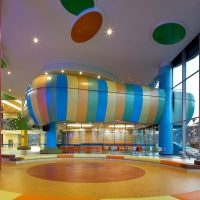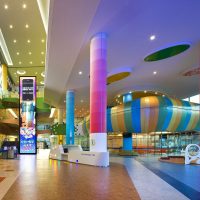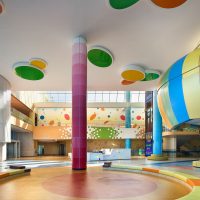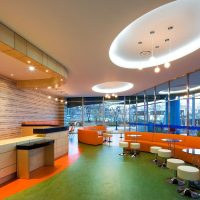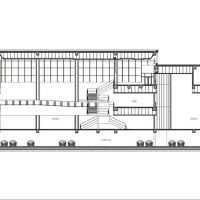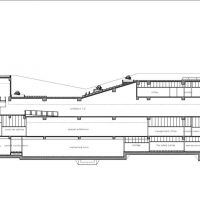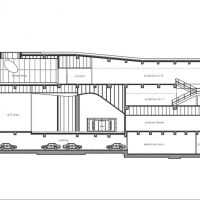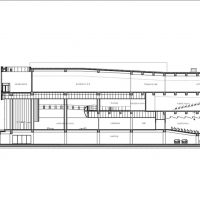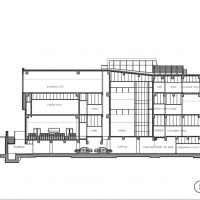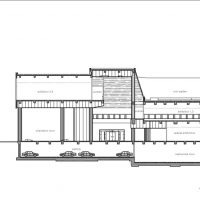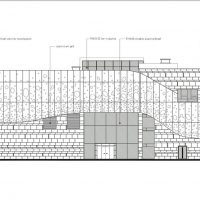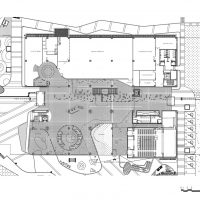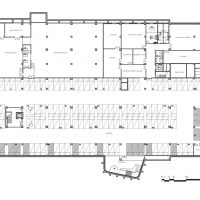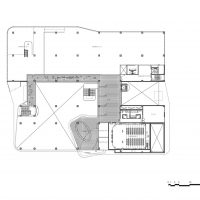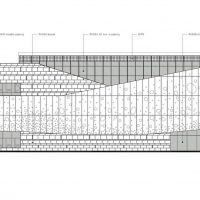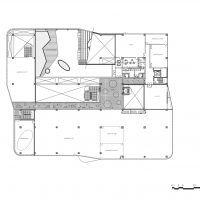Incheon Children’s Science Museum
The Incheon Children’s Science Museum is situated at the foot of KyeYang Mountain in Bang Chug-Dong, Kyeyang-gu, Incheon, where nature and the city are united. The city of Incheon affirms this project as the first museum specializing in the science for children constructed in Korea, after 10 years of preparation to be able to promote the project. Therefore, the concept called “sponge that embraces the dreams of children” was created on the basis of the geographical context, a place that integrates the city and nature, the main users and the scientific exposition.
The conceptual development was carried out through the idea of creating four icons: the Dream icon, Eco icon, Community icon and the Fun icon. In order to materialize the concept, the shape of the building is familiar to children, the design has an irregularity and a distinct perforated elevation (Dream icon), and several outdoor spaces (Eco icon) where three-dimensional experience is possible, communicating With the city and harmonizing the building. There is also the central hall , where there are various sculptures, events, and places of interest, this space which connects all the exhibition halls so that many children can experience fun in science (Fun icon), while the flow of the project was Drawing to cross the interior and exterior of the building in a natural way (Community icon).
Location: The grounds of a public facility on repeated occasions were relegated outside the city. It was designed by an artificial line called a limited development neighborhood, in a space large enough for public use, which the city center could not offer. The place for this science museum is the last part of KyeYangSan, where the spontaneous residential area and the artificially limited development district are interconnected in the center of the ancient city.
The place was a land where form and quality were transformed both by its size and by its necessary capacity. The volume placed at the border between city and nature created each outer space in the east and west, where the shape and quality were not changed.
The space contained in a single volume is fluid so that it does not become an obstacle blocking outer space, but rather that it relates to the place creating an ecological experience directly related to the square. The additional external space was also designed as outdoor display space on the north side.
Sponge: The project started with two questions: how to define children as users and what form should be a science museum. From this, it was defined that children possess great abilities to assimilate new knowledge with their minds and bodies based on intuitive experience, learning like a sponge that absorbs water.
The important elements that identify the absorption function of a sponge have exerted a decisive influence on the exterior image, represented by the amorphous openings on the surface of the building. The volume and space in which each opening may be filled with dreams and hopes about science and the sponge thus became the object to the conceptual imagination.
Openings: The amorphous openings were made through the panel of wood with high density as if they were a sponge. They are not limited to the external skin without any function for the interior, but rather, they influence the relation of the light quality of the space. The outer skin is designed with dual functions that change during the day and at night.
Project Info
Architects: HAEAHN Architecture, Yooshin Architects & Engineers, Seongwoo Engineering & Architects
Location: Incheon, South Korea
Area: 14998.0 m²
Year: 2011
Type: Museum
Photography: Park Young-chae
- Photography by © Park Young-chae
- Photography by © Park Young-chae
- Photography by © Park Young-chae
- Photography by © Park Young-chae
- Photography by © Park Young-chae
- Photography by © Park Young-chae
- Photography by © Park Young-chae
- Photography by © Park Young-chae
- Photography by © Park Young-chae
- Photography by © Park Young-chae
- Photography by © Park Young-chae
- Photography by © Park Young-chae
- Photography by © Park Young-chae
- Photography by © Park Young-chae
- Photography by © Park Young-chae
- Floor Plan
- Section
- Section
- Section
- Section
- Section
- Section
- Elevation
- Site Plan
- Floor Plan
- Floor Plan
- Floor Plan
- Elevation
- Floor Plan


