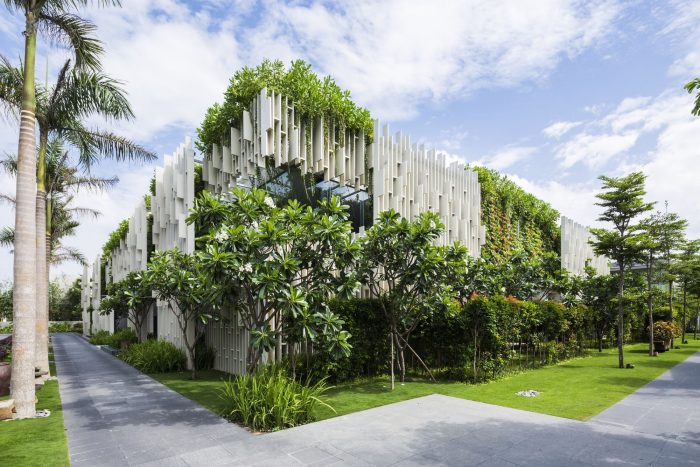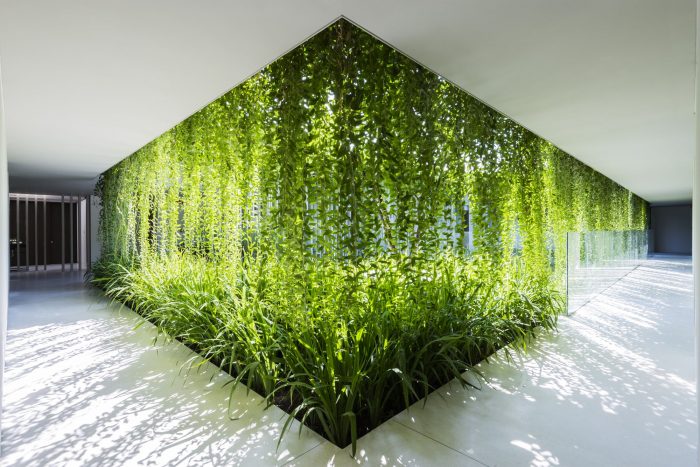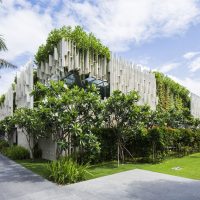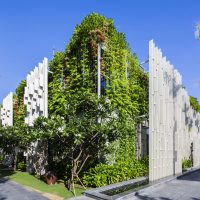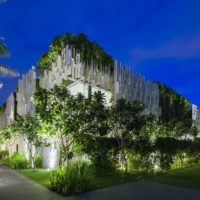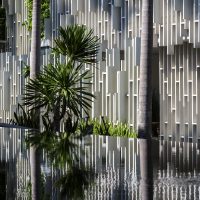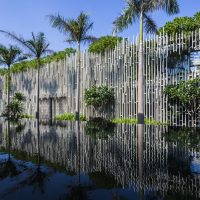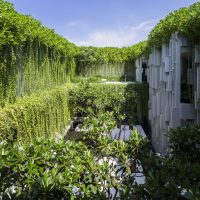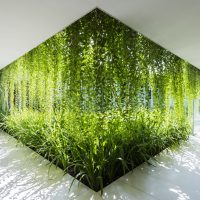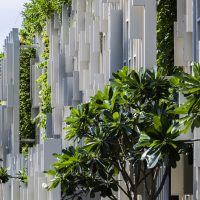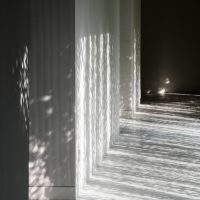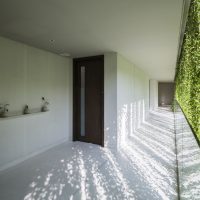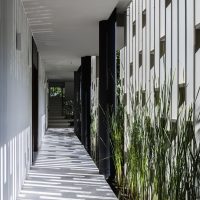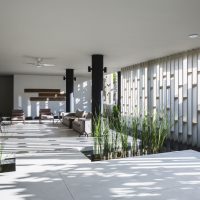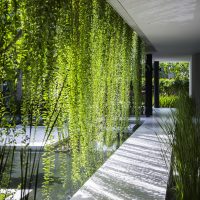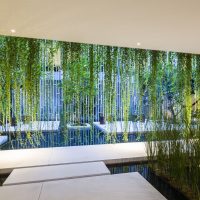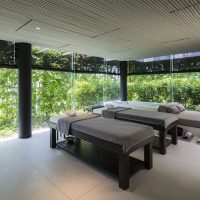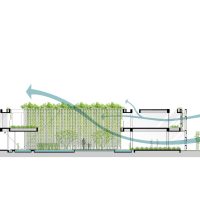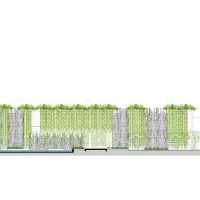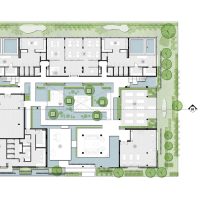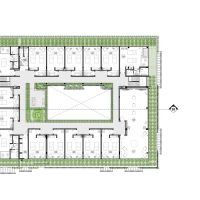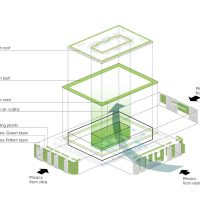A transparent, triple-zero building reducing the impact on the environment aesthetically and physically, while using widely available materials. Sounds like an impossibility? The Disappear retreat is a portable and lightweight structure designed by COULSON Architects. Compact, prefabricated and affordable, this dwelling is eco friendly.
 With the use of reflective glass, grey weathered wool, and photovoltaic spots, the off-grid dwelling is super-insulated and airtight. The 83 square feet dwelling offers a minimalist and affordable lifestyle in design, cost, and resources. It offers its users a meditative experience combined with the feeling of living outdoors.
With the use of reflective glass, grey weathered wool, and photovoltaic spots, the off-grid dwelling is super-insulated and airtight. The 83 square feet dwelling offers a minimalist and affordable lifestyle in design, cost, and resources. It offers its users a meditative experience combined with the feeling of living outdoors.
[irp posts=’207388′]
 With a focus on zero energy, zero waste, and zero water, the building focuses on keeping its footprint – physically and environmentally – to a minimum. The roof collects rain with thin-film PV integrated into the south, which then supplies power to the charging points for electrical vehicle and to waste and water systems. Excess electricity is stored in emergency batteries.
With a focus on zero energy, zero waste, and zero water, the building focuses on keeping its footprint – physically and environmentally – to a minimum. The roof collects rain with thin-film PV integrated into the south, which then supplies power to the charging points for electrical vehicle and to waste and water systems. Excess electricity is stored in emergency batteries.
 This dwelling tries to meet two of the most difficult environmental targets in the world – Passive House Standard and Living Building Challenge Certification. This transparent home has a peak heating load of just 1 light bulb (100 watts) – as it doesn’t require any heating or cooling. It works well in cold climates – from Northern Minnesota to Seattle, Chicago, Calgary, and Buffalo. This impressive design by COULSON inspires the public and people in the industry. It shows that low-tech and sustainable design is possible and that eco friendly doesn’t necessarily mean expensive.
This dwelling tries to meet two of the most difficult environmental targets in the world – Passive House Standard and Living Building Challenge Certification. This transparent home has a peak heating load of just 1 light bulb (100 watts) – as it doesn’t require any heating or cooling. It works well in cold climates – from Northern Minnesota to Seattle, Chicago, Calgary, and Buffalo. This impressive design by COULSON inspires the public and people in the industry. It shows that low-tech and sustainable design is possible and that eco friendly doesn’t necessarily mean expensive.
 “Our passion for the environment is not just technical, but extends to the experience of nature, which is an essential inspiration in our design work and life”, says COULSON on their website, “We want to insinuate into the landscape and live seamlessly and lightly with its mysterious beauty. This is the starting objective for this project”
“Our passion for the environment is not just technical, but extends to the experience of nature, which is an essential inspiration in our design work and life”, says COULSON on their website, “We want to insinuate into the landscape and live seamlessly and lightly with its mysterious beauty. This is the starting objective for this project”
The eco friendly dwelling has three different, but minimalistic layouts:
- The Basic Model – a flexible open plan for multipurpose use.
The BASIC model is used as a music studio. It helps music aficionados to immerse themselves in nature to recharge their mind and let creativity flow allowing them to disappear into their work and the landscape.
- Bed+Bath with a built-in sofa-bed and bath. With the door open this model is expanded and natural ventilation is exploited. An integrated retractable screen keeps pests out.

- Sauna Model which has built-in wood benches and a stainless steel basket holding stones and concealed electric heating element. A majority of the heating can be provided naturally by the PV.

This ground-breaking design provides 360-degree views of the surrounding landscape while ensuring to reduce the living footprint. It provides a lightness in mind with all the essentials and systems seamlessly integrated with the surrounding environment.
 Perfect for stargazing and meditating, the Disappear Retreat has a neutral palette of 3 finish materials. This creates a zen atmosphere and makes it feel like the materials seamlessly flow from floor to wall to roof and from the exterior to interior.
Perfect for stargazing and meditating, the Disappear Retreat has a neutral palette of 3 finish materials. This creates a zen atmosphere and makes it feel like the materials seamlessly flow from floor to wall to roof and from the exterior to interior.
 The first prototype buildings will be forming a Retreat Center, offering a not-for-profit residency program for scientific and artistic professionals. Visitors will understand the importance of the economic and efficient use of resources.
The first prototype buildings will be forming a Retreat Center, offering a not-for-profit residency program for scientific and artistic professionals. Visitors will understand the importance of the economic and efficient use of resources.
All images courtesy of COULSON Architects.
- photography by © Oki Hiroyuki
- photography by © Oki Hiroyuki
- photography by © Oki Hiroyuki
- photography by © Oki Hiroyuki
- photography by © Oki Hiroyuki
- photography by © Oki Hiroyuki
- photography by © Oki Hiroyuki
- photography by © Oki Hiroyuki
- photography by © Oki Hiroyuki
- photography by © Oki Hiroyuki
- photography by © Oki Hiroyuki
- photography by © Oki Hiroyuki
- photography by © Oki Hiroyuki
- photography by © Oki Hiroyuki
- photography by © Oki Hiroyuki
- photography by © Oki Hiroyuki
- Section
- Elevation
- Ground Floor Plan
- Second Floor Plan
- Diagram


