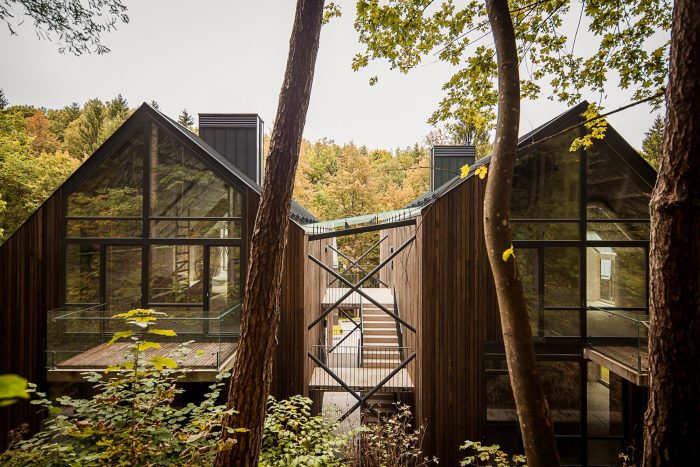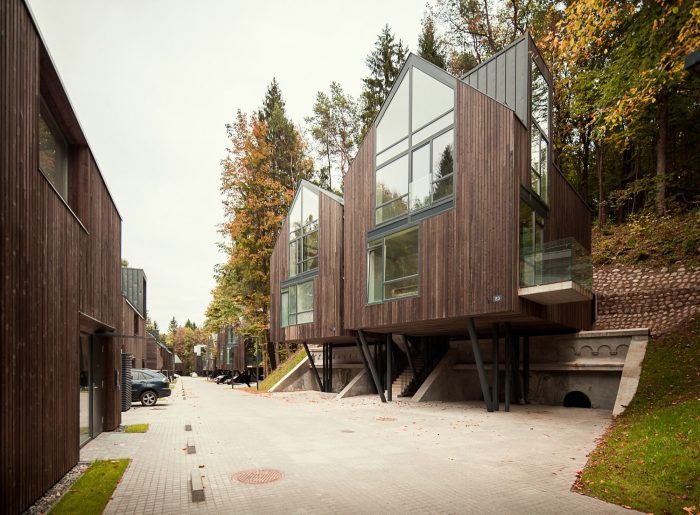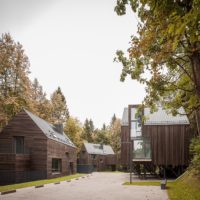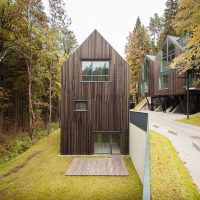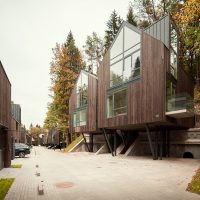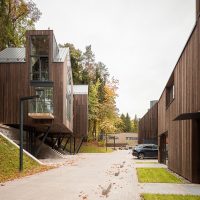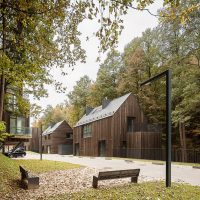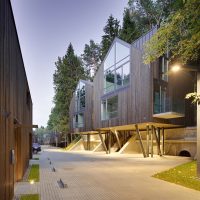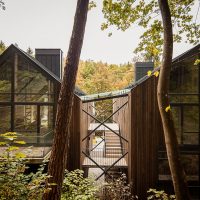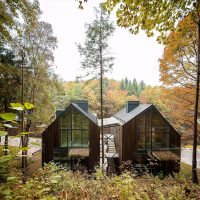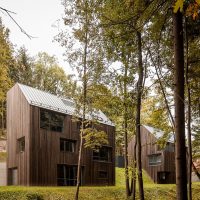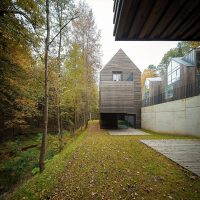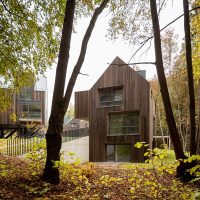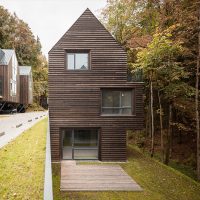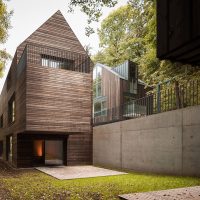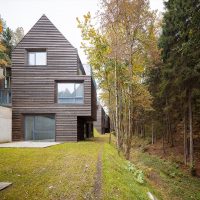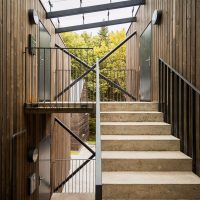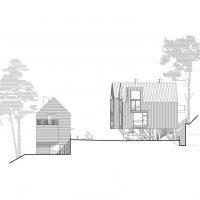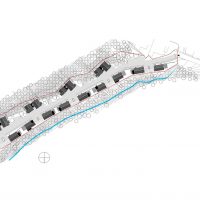Idea ( lowered + raised ) :
In the higher part of the territory, the buildings are raised on the columns to “catch the sun”, the historic walls of the ammunition depots, and do not conflict with the lowered houses with junctions down the stream. Decoration – boards of different drawing. The prospect of the street is not “closed” by the building, it opens into the valley of the Ribiškės Landscape Reserve.
Structure of the building :
In the southern part of the plot along the street, there are 8 raised houses ‘ Housing Development Rasu Namai ‘. These buildings are inserted between the retaining walls of the ammunition depots or placed above the entrance of the storage façade cornice so that the repositories remain visible and accessible from the street. These buildings are made up of pores built up on columns and stairs connected by the outside of the living room. This type of house has a rectangular plan, a traditional bilayer silhouette, rotate accordingly to the front of the storage entrance.
The dotted perimeter building of a flat-bottomed 10-storey building forms on the northern part of the street. It is made up of individual rectangular planes, the volume of a traditional bilayer silhouette. These houses are located along the street and connect two terraces of land on different floors: the bottom of the river and the street-level terrace. The common form of the archetypal traditional silhouette is intended to complement and enliven the contemporary details and elements of a moderate character, summed up by character lenses and volume skylights.
Architectural harmonization measures :
The general form of the archetypal traditional silhouette is intended to complement contemporary details and elements of a moderate character. The silhouette of the building is animated by the bridges of the generalized character and the volume skylights. The quarter is harmonized with the general materiality – the natural wood trim (using several drawing drawings of different boards), as well as color decision, architectural elements and details. Also, both types of houses are close to scale, and the roof slope of the buildings is the same.
Project Info :
Architects : Paleko Architects Studio, PLAZMA
Project Year : 2015
Project Area : 2890.0 sqm
Photographs : Norbert Tukaj
Project Location : Vilnius, Lithuania
Structural Engineer : A. Sabaliauskas
Builder/Contractor : UAB CONTESTUS
PLAZMA Team : Rytis Mikulionis, Gytis Vaitkevičius, Povilas Daugis
Paleko Architects Studio Team : Rolandas Palekas, Bartas Puzonas, Petras Isora
- photography by © Norbert Tukaj
- photography by © Norbert Tukaj
- photography by © Norbert Tukaj
- photography by © Norbert Tukaj
- photography by © Norbert Tukaj
- photography by © Norbert Tukaj
- photography by © Norbert Tukaj
- photography by © Norbert Tukaj
- photography by © Norbert Tukaj
- photography by © Norbert Tukaj
- photography by © Norbert Tukaj
- photography by © Norbert Tukaj
- photography by © Norbert Tukaj
- photography by © Norbert Tukaj
- photography by © Norbert Tukaj
- Section
- Site Plan


