Under rapid urbanization, cities in Vietnam have diverged far away from their origins as rampant tropical forests. In Ho Chi Minh City, as an example, only 0.25% area of the entire city is covered by greenery. Over-abundance of motorbikes causes daily traffic congestion as well as serious air pollution.
As a result, new generations in urban areas are losing their connections with nature. “House for Trees”, a prototypical house within a tight budget of 155,000 USD, is an effort to change this situation. The aim of the project is to return green space into the city, accommodating high-density dwelling with big tropical trees.
Five concrete boxes, each house a different program, are designed as “pots” to plant trees on their tops. With thick soil layer, these “pots” also function as storm-water basins for detention and retention, therefore contribute to reducing the risk of flooding in the city when the idea is multiplied to a large number of houses in the future.
Project Info :
AArchitects:VTN Architects
Project Year : 2014
Project Area : 226.0 m2
Photographs : Hiroyuki Oki
Construction Cost : 156,000 USD
Project Architect : Nguyen Tat Dat
Contractor : Wind and Water House JSC
Project Location : Tan Binh District,Ho Chi Minh Citym, Vietnam
Architects in Charge : Vo Trong Nghia, Masaaki Iwamoto, Kosuke Nishijima
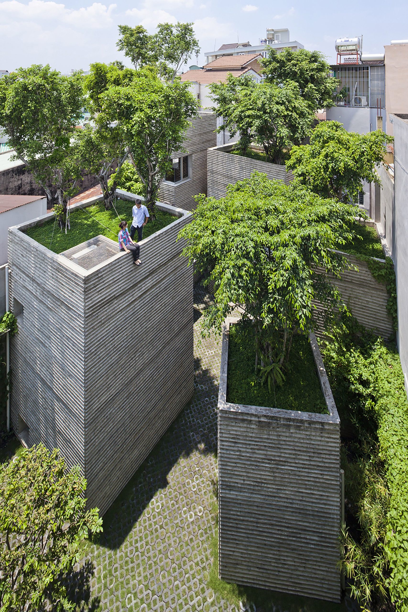
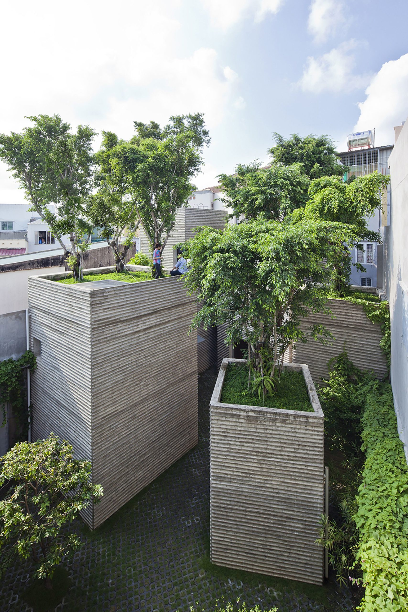
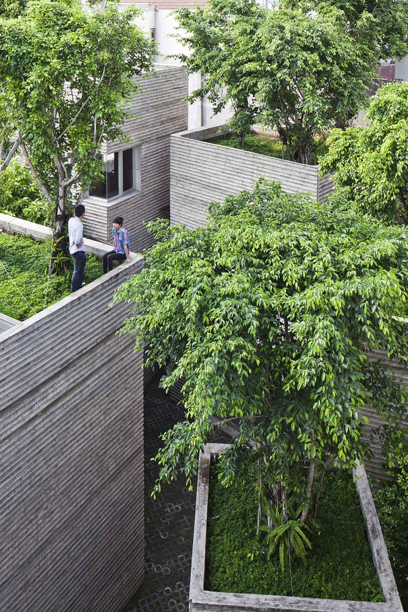
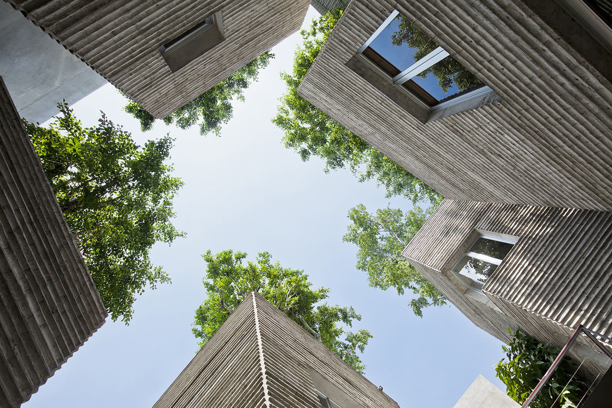
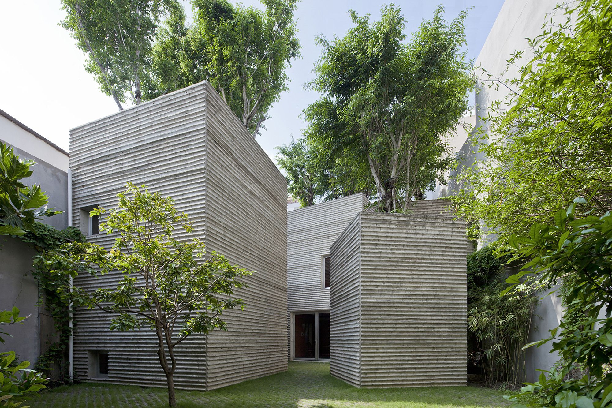
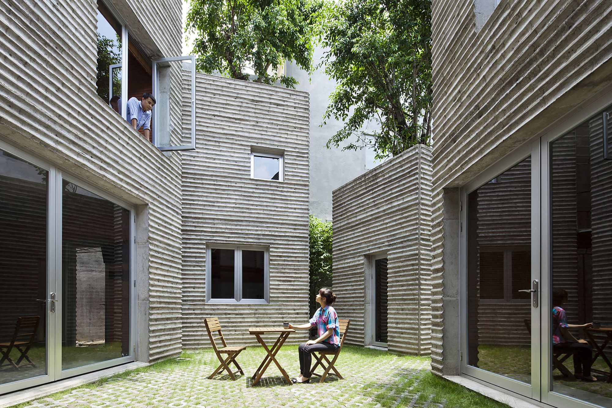
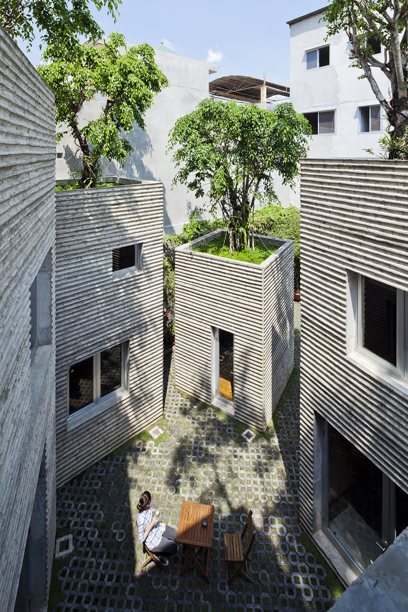
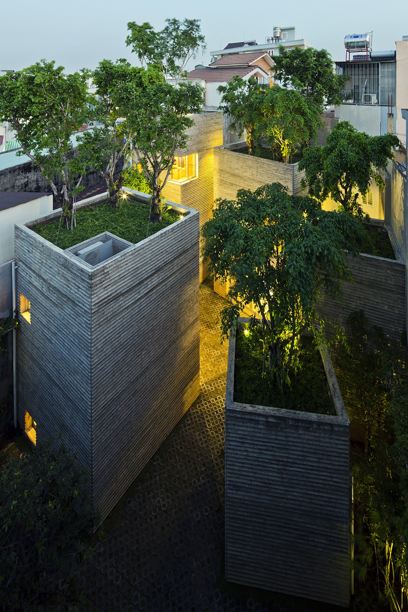
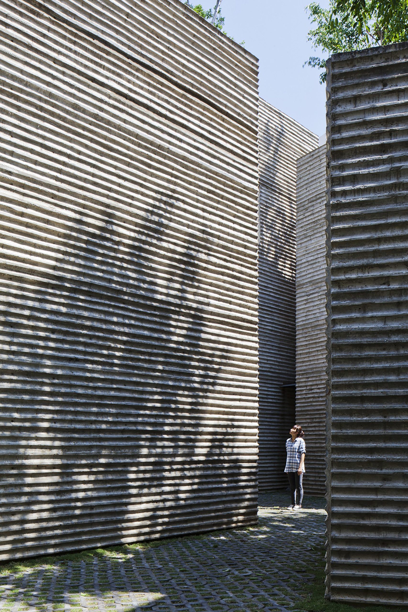
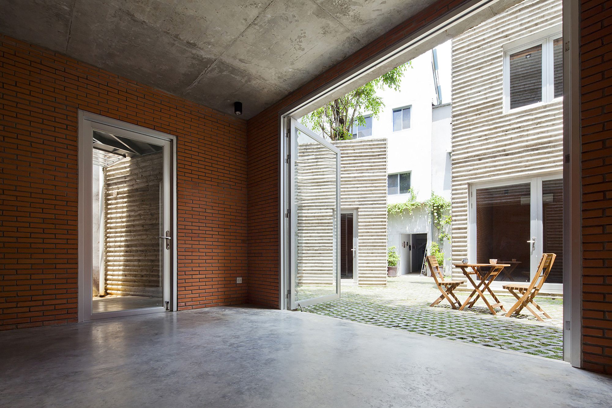
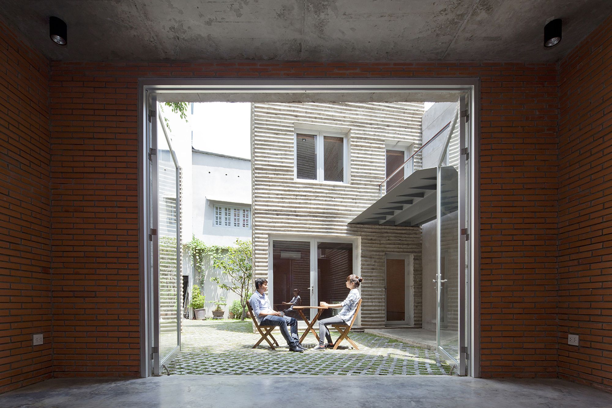
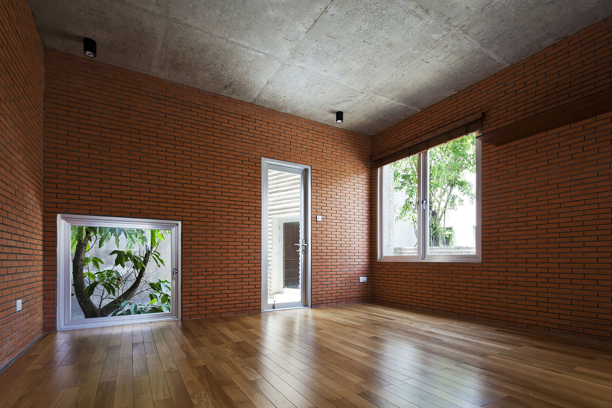
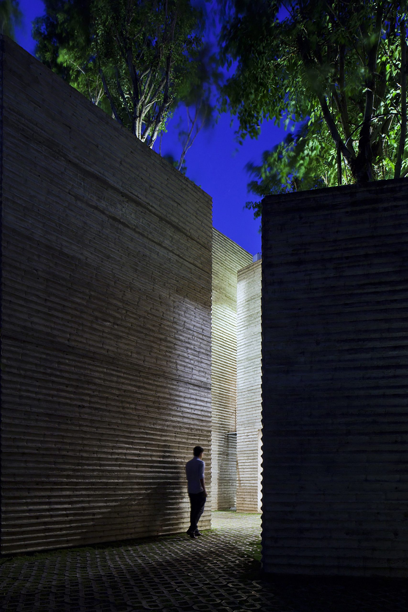
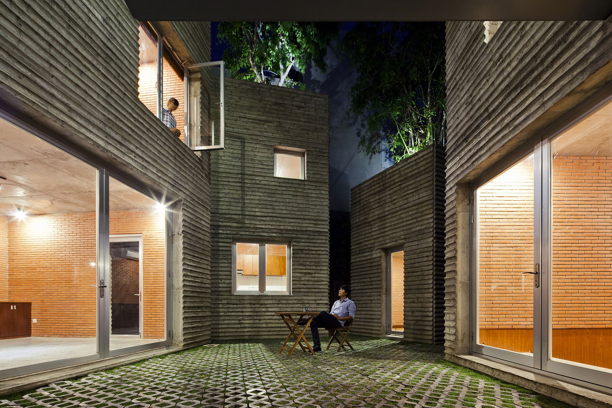
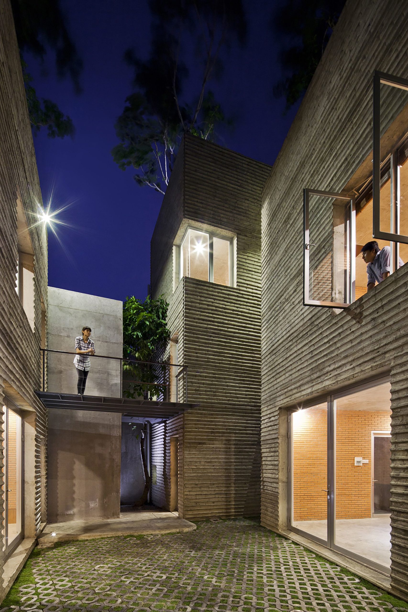
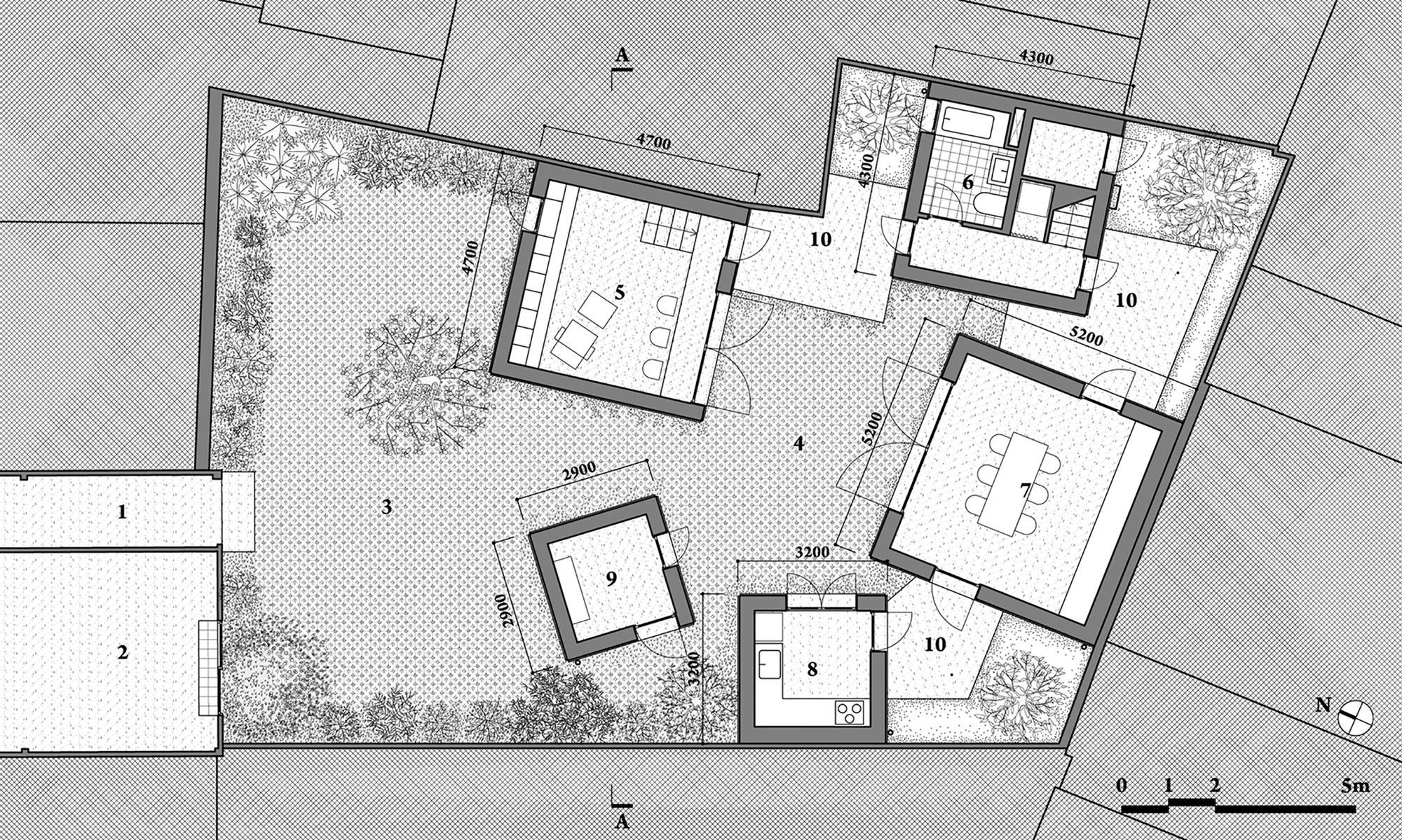
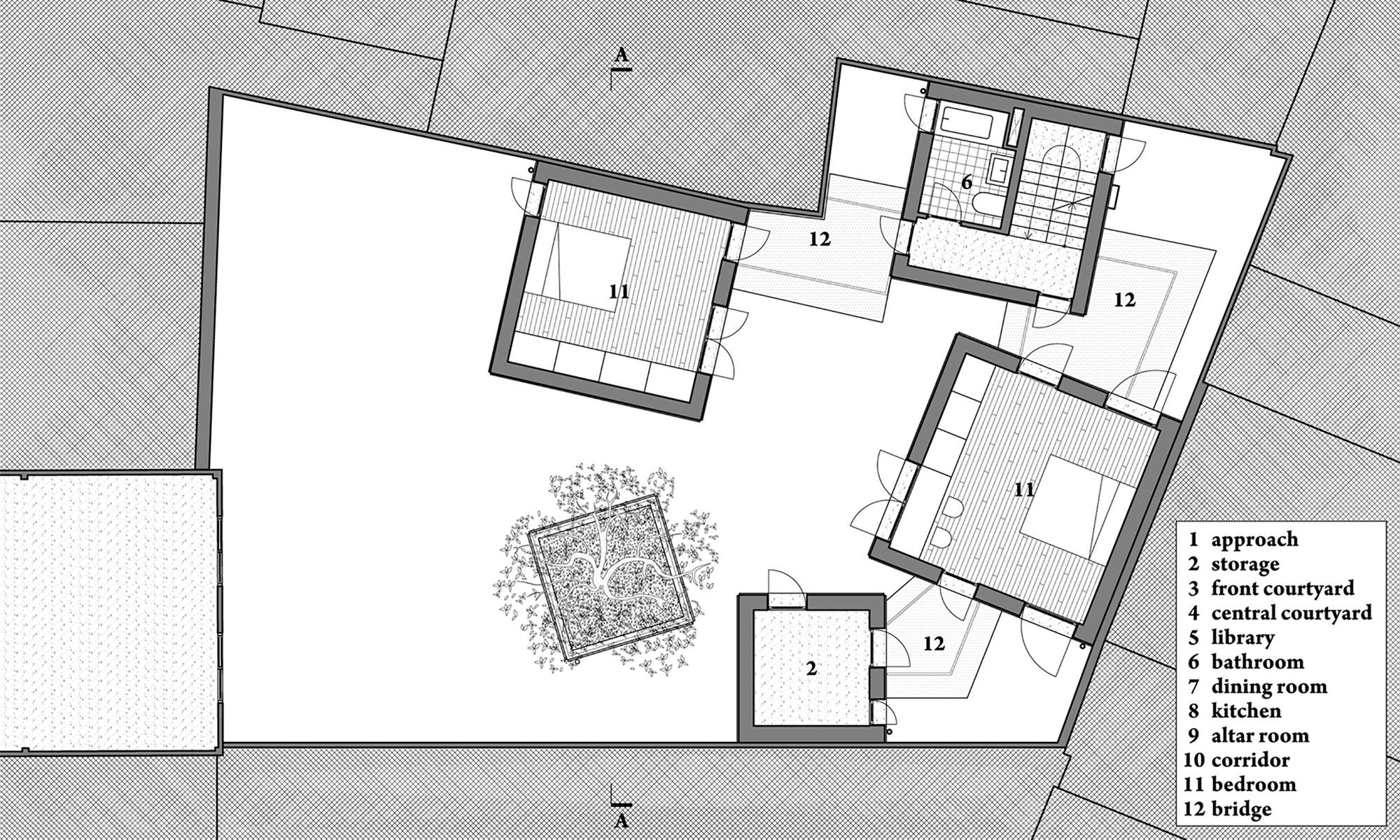
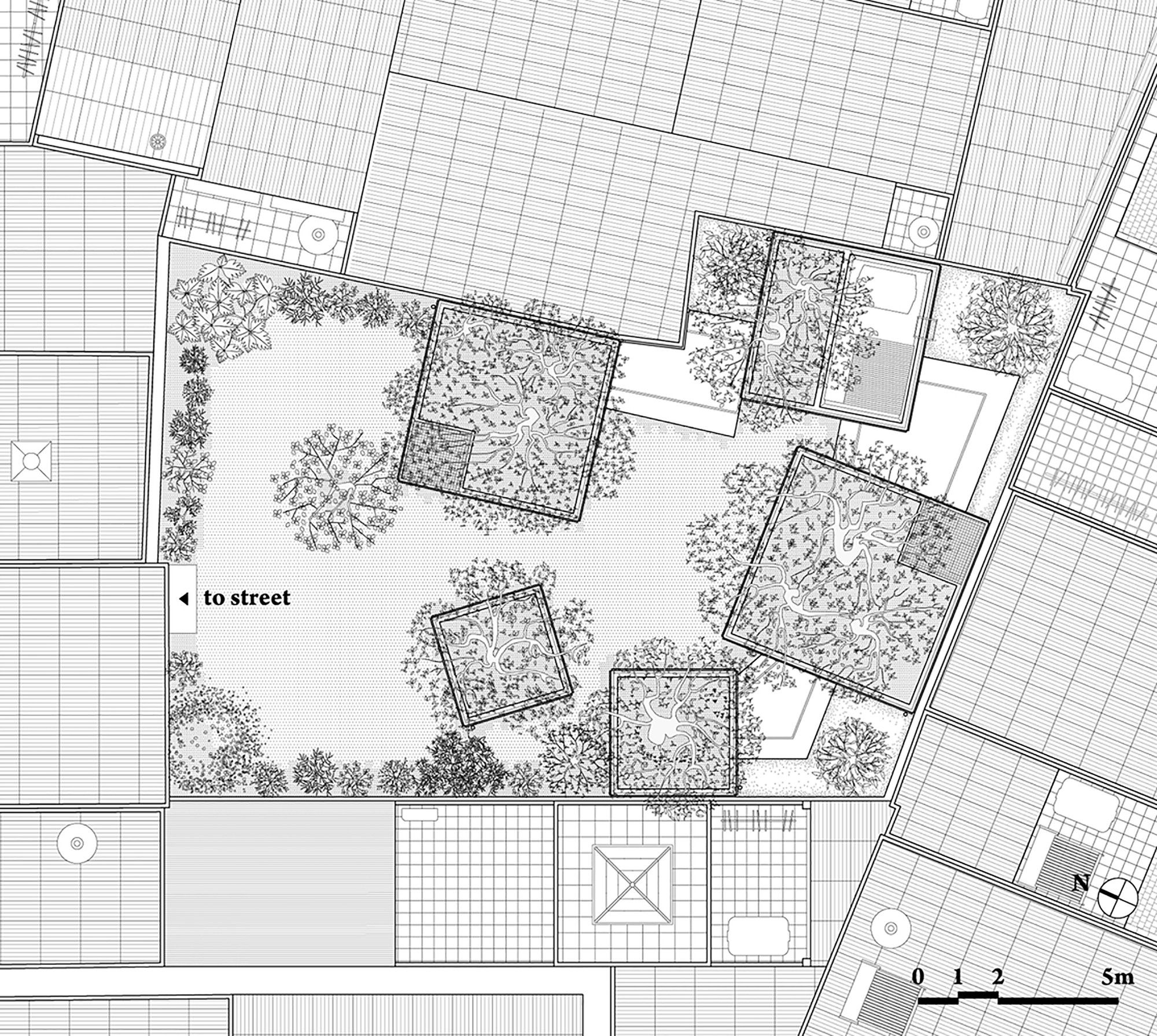
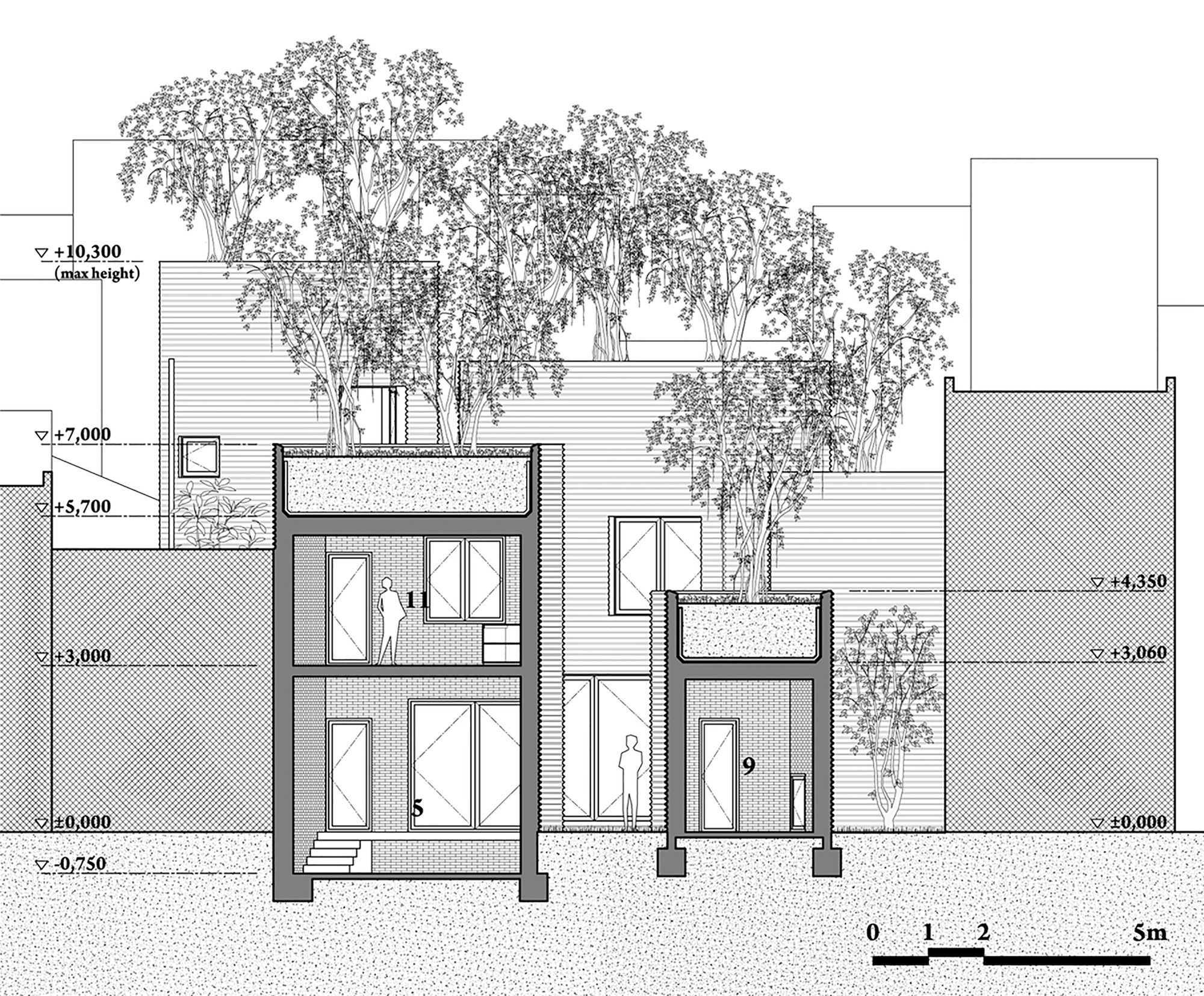
Tags: FSGreen ArchitectureHo Chi Minh CityHouseprototypical houseResidential ArchitectureTan Binh DistrictVietnamVo trong Nghia ArchitectsVTN Architects
Sophie Tremblay is a Montreal-based architectural editor and designer with a focus on sustainable urban development. A McGill University architecture graduate, she began her career in adaptive reuse, blending modern design with historical structures. As a Project Editor at Arch2O, she curates stories that connect traditional practice with forward-thinking design. Her writing highlights architecture's role in community engagement and social impact. Sophie has contributed to Canadian Architect and continues to collaborate with local studios on community-driven projects throughout Quebec, maintaining a hands-on approach that informs both her design sensibility and editorial perspective.
