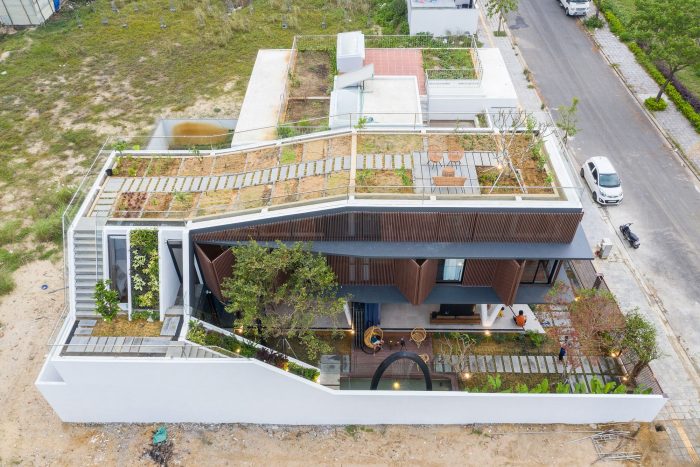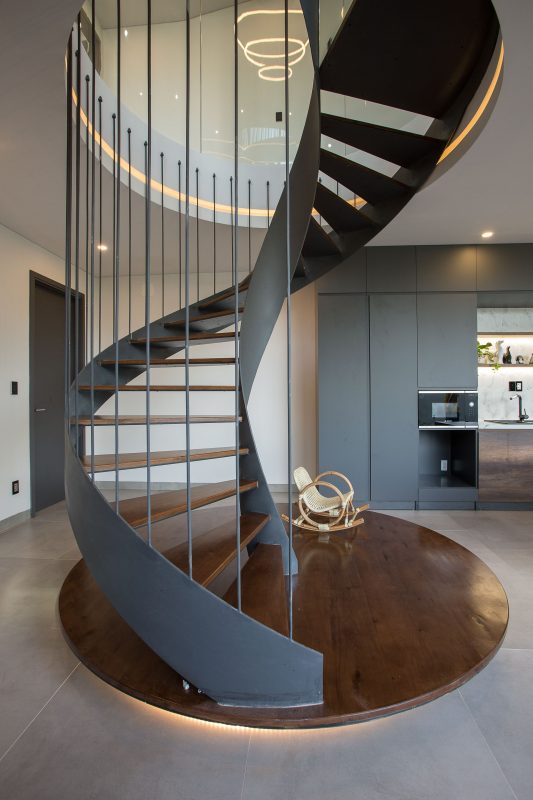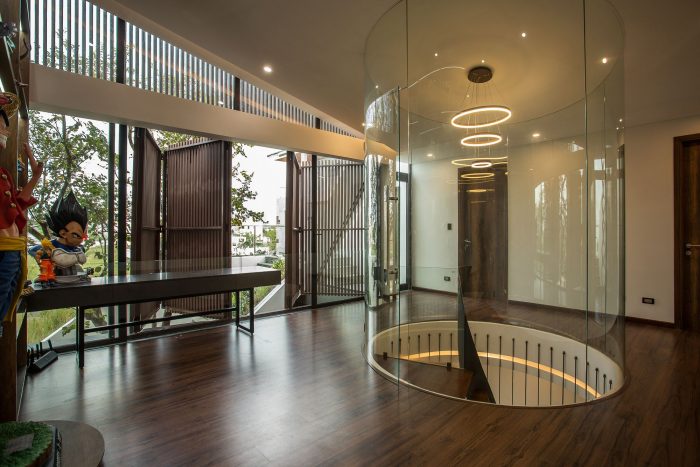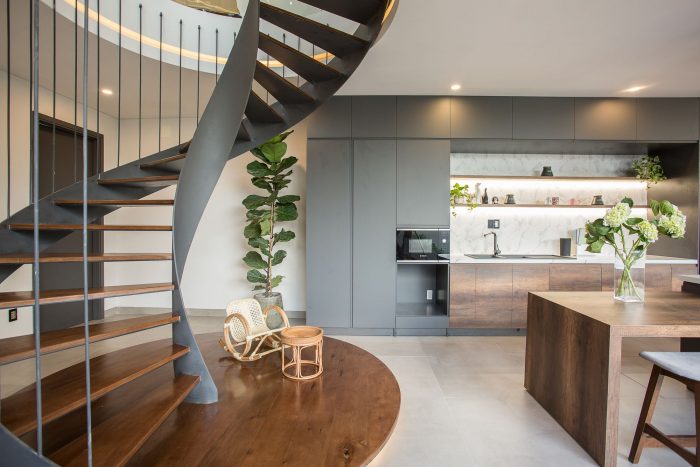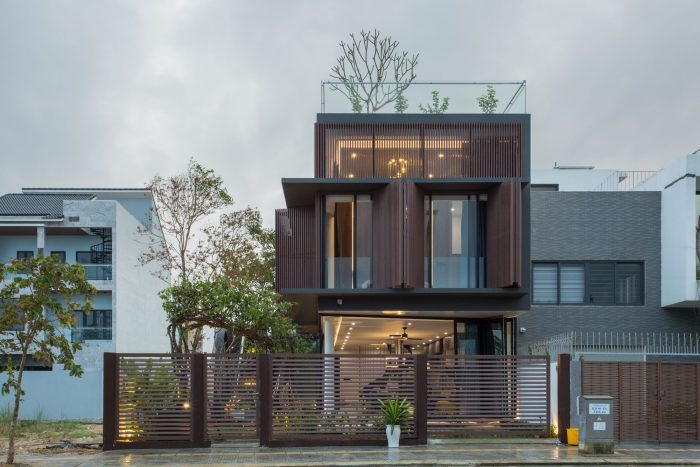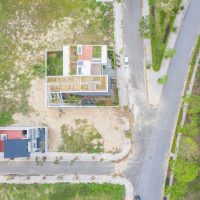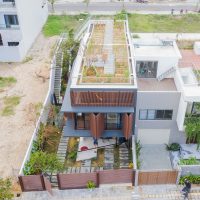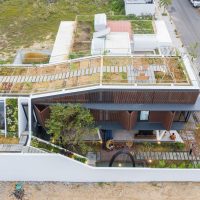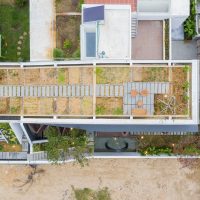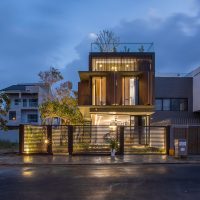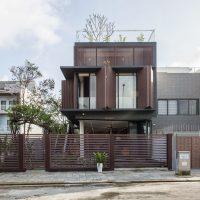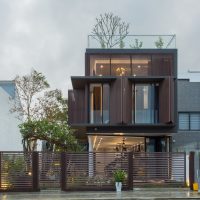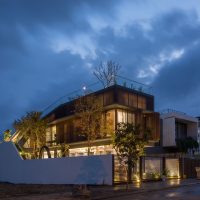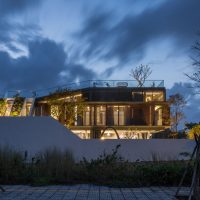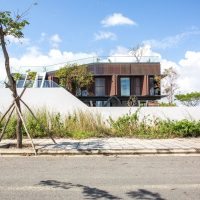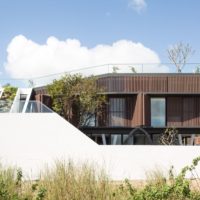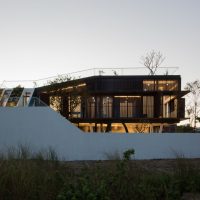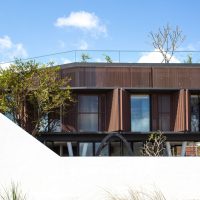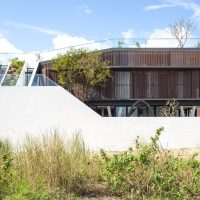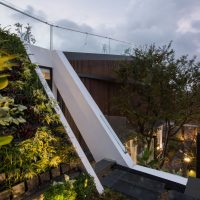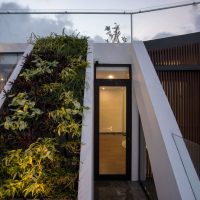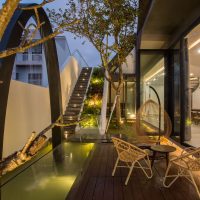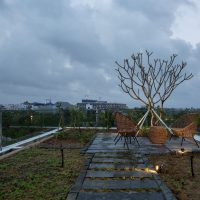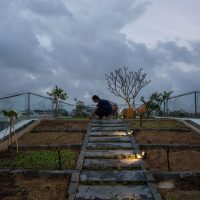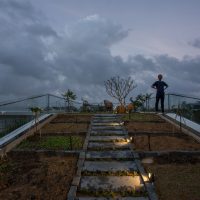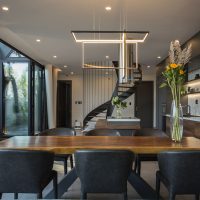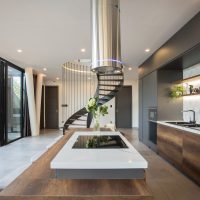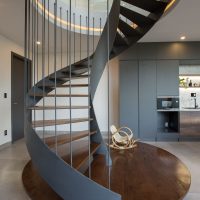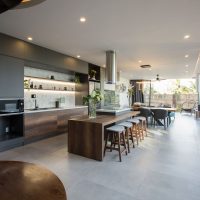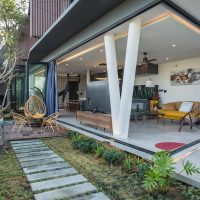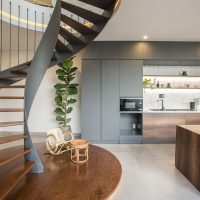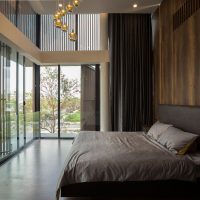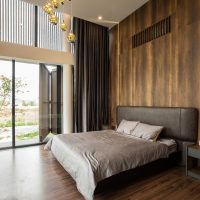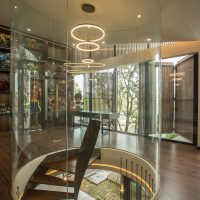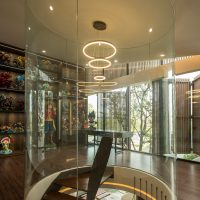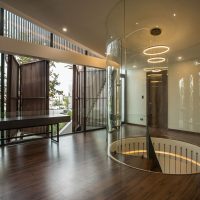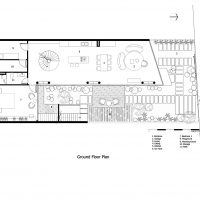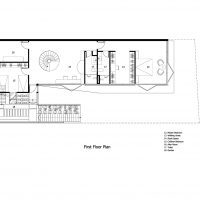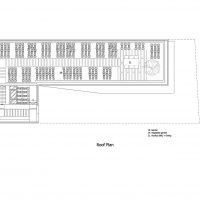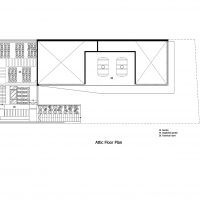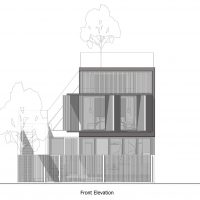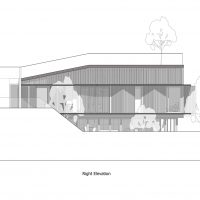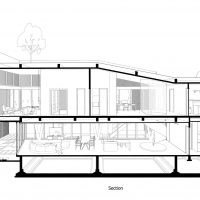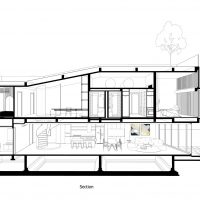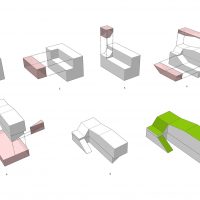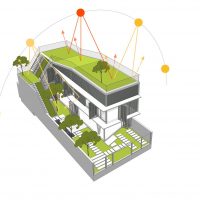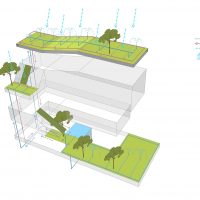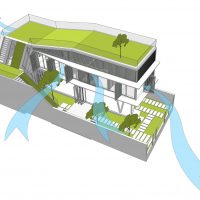House of One Piece
In recent years, the enormous impact climate change has on the human environment has been the biggest issue of all. As architects, we understand that we need to take action to contribute, even if small, to reduce the impact on the environment through our products.
The impact of climate change is extremely serious, with rising temperatures and sea level year by year; This year, Vietnam suffered 13 storms, and 22 with the Philippines, these included the strongest storms in 2020 followed by many catastrophes with great devastation such as floods, landslides,…. However, most people in developing countries like Vietnam do not acknowledge the severity of climate change.
There are reasons for such situations in developing countries. According to FAO, deforestation figures in Vietnam ranked second in the world. Along with deforestation, there is El Nino which also caused storms, floods, and landslides … As of October 2020, Vietnam had a total of 153 people died or missing due to natural disasters.
As architects, we want to change people’s awareness, and at the same time, offer solutions to limit negative impacts on the environment. Furthermore, we also want to inspire other colleagues to create a better living environment. House of One Piece is one of our projects which represents that belief.
This house has a total area of 250 square meters in Da Nang and is designed for a young couple and their two young children. Our goal is to create the eco-friendliest home. This house takes advantage of natural energy power sources to limit the use of fossil energy; It also reduces a part of water resources.
The ground floor has one living room, a kitchen, one guest bedroom, a storeroom, and a laundry room. The kitchen and the living room are connected in an order to create big and flexible space, as well as to reduce the constructed area, and leave more space for the garden. All rooms face the garden through big transparent sliding windows, which help create the best ventilation for the house.
The worship room, working room, and two more bedrooms are located on the first floor of House of One Piece and face the garden. They are also equipped with slide windows to maximize the airflow, especially the air from the sea nearby. The difference between the first floor and the ground floor is, the first floor is equipped with shutter windows. This helps reduce the sunlight when needed.
On the rooftop, there are a small playground and an herb garden that produces enough vegetables for daily use. The herb garden uses non-toxic chemical which is safe for human and pet; it also uses a circulated watering system which automatically controls temperature and humidity; preserves and redistributes water from the rain. After four years with several projects, we acknowledge that, on the same concrete floor, the tree-planted area has better conditions than others. Non-tree area has cracks on its surface leading to water leakage. Therefore, in my opinion, I encourage people to plant trees on their rooftop. It is not only better for the environment but also protects your construction.
As calculated, by taking advantage of natural light, planting trees for heat radiation reduction, and utilizing the automatically circulated watering system, House of One Piece has a 30% energy reduction use for lighting and air-conditioning. These solutions do not only save energy but also protect the construction from harmful factors of the environment.
To conclude, we architects hope we could inspire other colleagues to develop more projects like this to reality and to change the awareness of future generations toward mother earth.
Project Info:
Architects: 85 Design
Location: Vietnam
Area: 250 m²
Project Year: 2020
Manufacturers: AutoDesk, Blum, Dulux, Hafele, INAX, Adobe, Kinlong, Phố Xinh, Samsung, Techwood, Trimble Navigation, Xingfa Aluminium
- Courtesy of To Huu Dung
- Courtesy of To Huu Dung
- Courtesy of To Huu Dung
- Courtesy of To Huu Dung
- Courtesy of To Huu Dung
- Courtesy of To Huu Dung
- Courtesy of To Huu Dung
- Courtesy of To Huu Dung
- Courtesy of To Huu Dung
- Courtesy of To Huu Dung
- Courtesy of To Huu Dung
- Courtesy of To Huu Dung
- Courtesy of To Huu Dung
- Courtesy of To Huu Dung
- Courtesy of To Huu Dung
- Courtesy of To Huu Dung
- Courtesy of To Huu Dung
- Courtesy of To Huu Dung
- Courtesy of To Huu Dung
- Courtesy of To Huu Dung
- Courtesy of To Huu Dung
- Courtesy of To Huu Dung
- Courtesy of To Huu Dung
- Courtesy of To Huu Dung
- Courtesy of To Huu Dung
- Courtesy of To Huu Dung
- Courtesy of To Huu Dung
- Courtesy of To Huu Dung
- Courtesy of To Huu Dung
- Courtesy of To Huu Dung
- Courtesy of To Huu Dung
- Ground Floor Plan
- First Floor Plan
- Roof Plan
- Attic Floor Plan
- Front Elevation
- Right Elevation
- Section 01
- Section 02
- Concept Diagram
- Sun Analysis Diagram
- Water Analysis Diagram
- Wind Analysis Diagram


