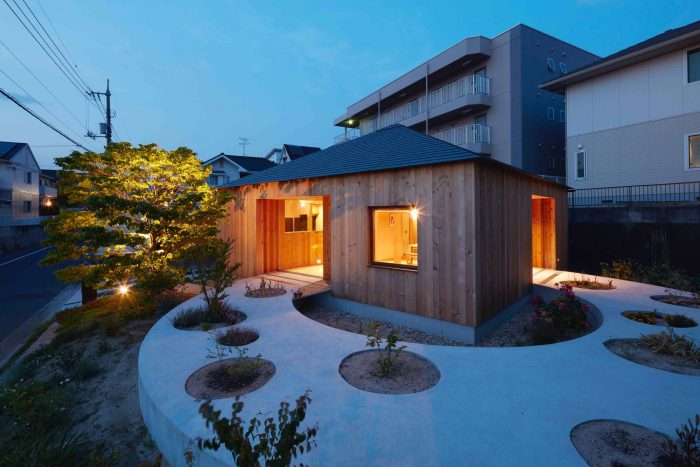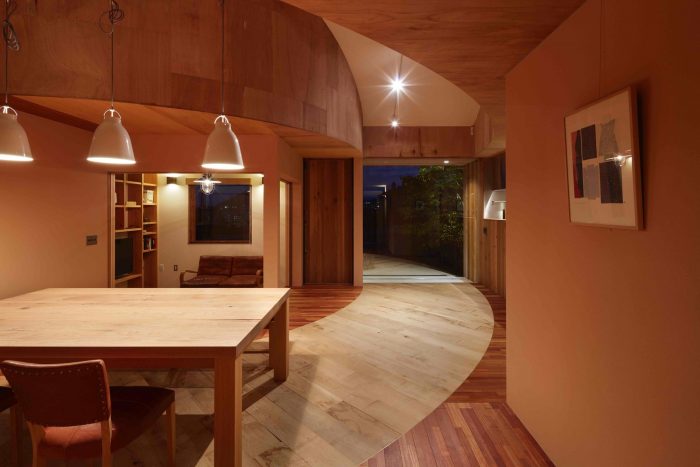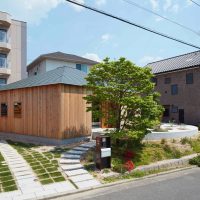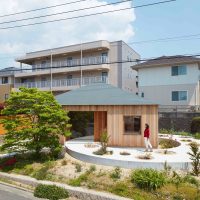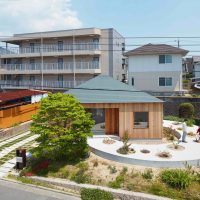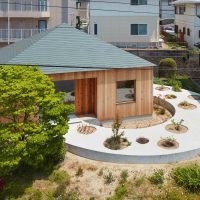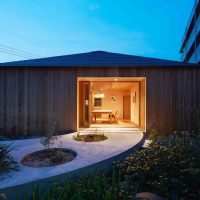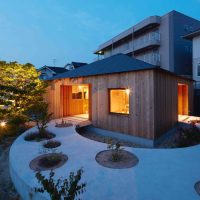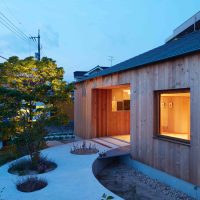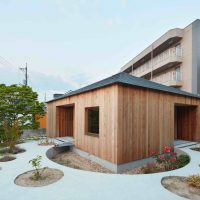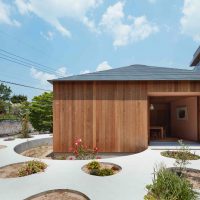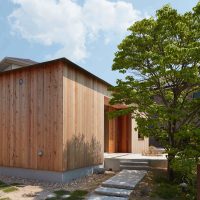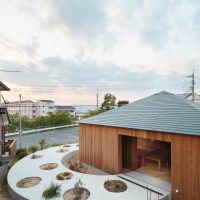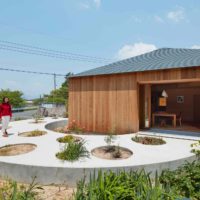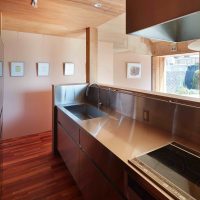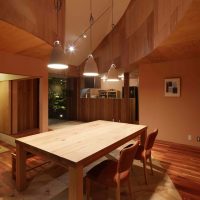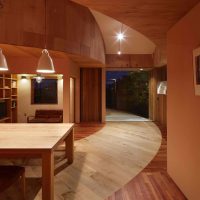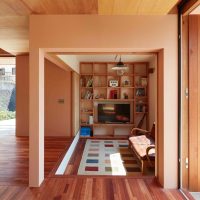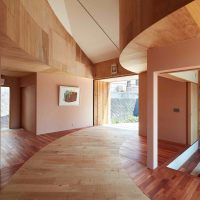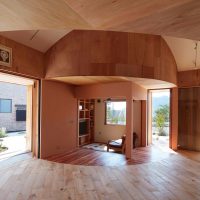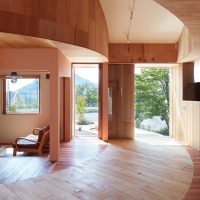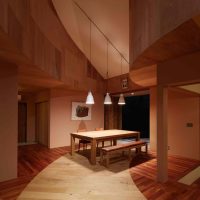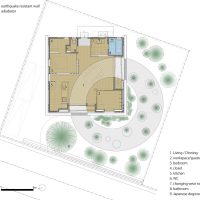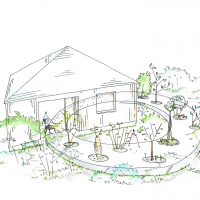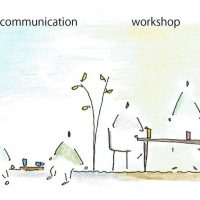Clients desired a house suitable for an elderly couple where gardening could be enjoyed. They also wanted a large space to be able to run a variety store and host a gallery or workshop in future. Therefore, we proposed a house with a planted walkway outside of the house. Outside of the house, we created wide rounded-shape earthen floor (doma) connected to the house. By planting flower and trees in and around the earthen floor (doma), the walkway appears.
Therefore, we proposed a house with a planted walkway outside of the house. Outside of the house, we created wide rounded-shape earthen floor (doma) connected to the house. By planting flower and trees in and around the earthen floor (doma), the walkway appears.
Making the most of existing Japanese dogwood trees, the house is located diagonally to the site with consideration given to a view of mountains on the road side, daylight from the south and misalignment of eye lines from adjacent lands.
After the completion, the house becomes a gathering place for people, including parents and children of the owners living nearby. The atmosphere of the house will continue to change as the plants grow. Product Description:
Product Description:
Western Red Cedar timbers are used for exterior wall and Oak and Kempas floorings are used for interior floor so that the client can enjoy aging of architecture with growth of plants in the garden.
Project Info :
Architects : FujiwaraMuro Architects
Project Location : Japan
Architects in Charge : Shintaro Fujiwara, Yoshio Muro
Project Area : 82.81 m2
Project Year : 2015
Photographs : Toshiyuki Yano
Manufacturers : Sanwa company, KOUSEI, NISSIN
- photography by © Toshiyuki Yano
- photography by © Toshiyuki Yano
- photography by © Toshiyuki Yano
- photography by © Toshiyuki Yano
- photography by © Toshiyuki Yano
- photography by © Toshiyuki Yano
- photography by © Toshiyuki Yano
- photography by © Toshiyuki Yano
- photography by © Toshiyuki Yano
- photography by © Toshiyuki Yano
- photography by © Toshiyuki Yano
- photography by © Toshiyuki Yano
- photography by © Toshiyuki Yano
- photography by © Toshiyuki Yano
- photography by © Toshiyuki Yano
- photography by © Toshiyuki Yano
- photography by © Toshiyuki Yano
- photography by © Toshiyuki Yano
- photography by © Toshiyuki Yano
- photography by © Toshiyuki Yano
- Floor Plan
- Sketch
- Sketch


