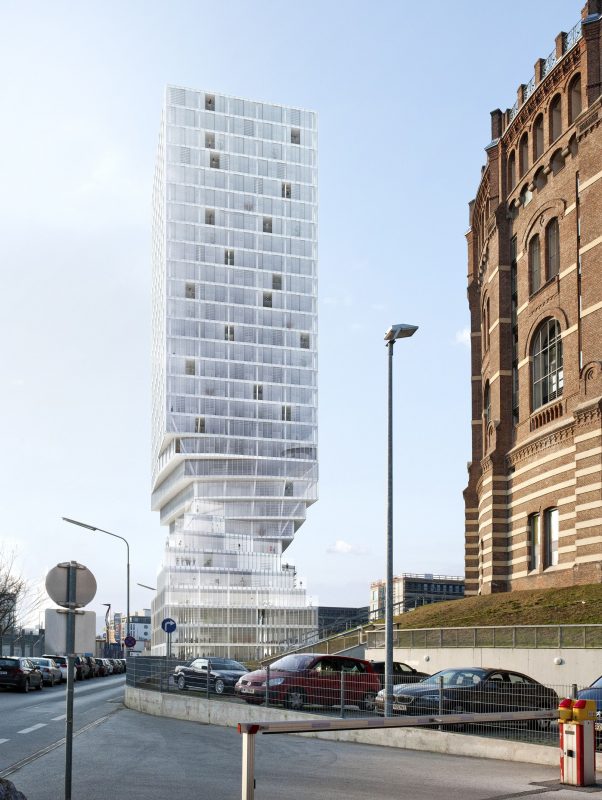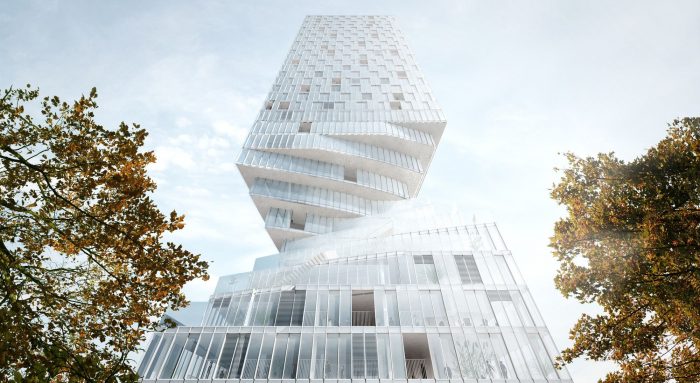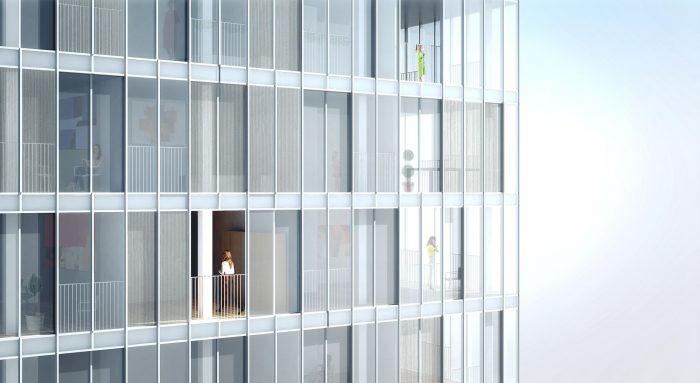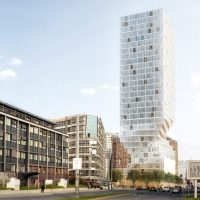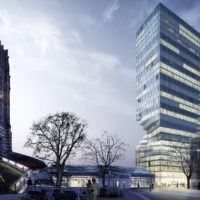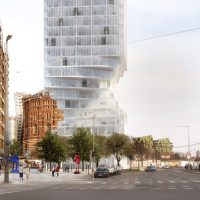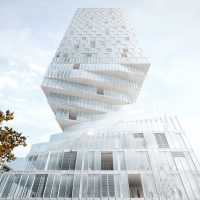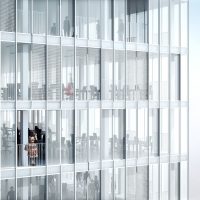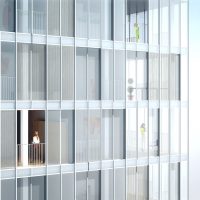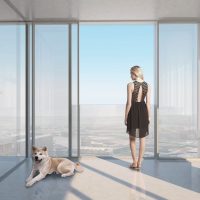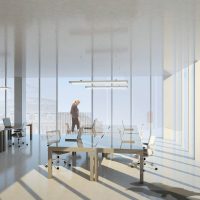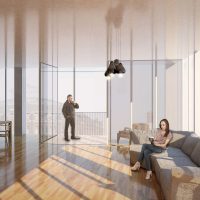Hourglass-Shaped Tower
The mixed-use tower is located near Vienna’s historic Gasometers and comrpises retail, restaurant and 377,000 square-feet of both offices and housing, as well as cafes and parking with 110 bays available. The interior features 11.5 foot-tall ceiling heights and 80 percent of the space is kept column free. The surrounding plaza is designed like a gigantic sundial, with the building serving as the time-telling style.
According to the architect, “the project site is adjacent to a metro station and regulations restrict new-builds to 75 m-high. To overcome this, the company proposed a compact, square layout to reduce the footprint“.
MVRDV shaped the lower ten floors of the building into a twist, creating a structure that casts a shadow onto neighbouring facades for two hours a day. The upper 20 floors have a traditional square layout. Winy Maas said, “it is nice to see that if we take the two hour cast shadow regulation seriously, we are able to create an unprecedented tower“.
The building’s curving ‘waist’ avoid winds and the square layout is said to result in a net floor surface of 80% of column-free space and a 3.5m ceiling height. “The site for the tower is directly adjacent to a metro station, and building regulations initially restricted allowable construction to a 75 meter-high volume, which should be trapezoidal in plan“, stated Rotterdam-based practice in a press release.
The tower is constructed in a cost-effective structure of composite columns and concrete slabs. Its steel and glass facade includes operable windows and full-height French doors for natural ventilation.
This elegant, hourglass figure emerged that responds to its surroundings by opening up views towards the Gasometers and the rest of the city. The design for the plaza around the tower becomes like a gigantic sundial, on which the shadow of the building delineates the passing of time.
“Through this operation, an elegant, hourglass figure emerged that responds to its surroundings by opening up views towards the Gasometers and the rest of the city. The design for the plaza around the tower becomes like a gigantic sundial, on which the shadow of the building delineates the passing of time“, by MVRDV.
MVRDV is said to have won the competition with Bollinger+Grohmann Ingenieure Wien and Energy Design Cody Consulting.
Project Information:
Architect : MVRDV
Location : Gasometers of Vienna, Guglgasse 6, 1110 Wien, Austria
Project Year : 2016
Project Area : 35680.0 square meters
Competition : Turm mit Taille Competition
Structural Engineer : Bollinger + Grohmann Ingenieure Wien
- courtesy of © MVRDV
- courtesy of © MVRDV
- courtesy of © MVRDV
- courtesy of © MVRDV
- courtesy of © MVRDV
- Office. Image © MVRDV
- Housing. Image © MVRDV
- courtesy of © MVRDV
- Office. Image © MVRDV
- Housing. Image © MVRDV


