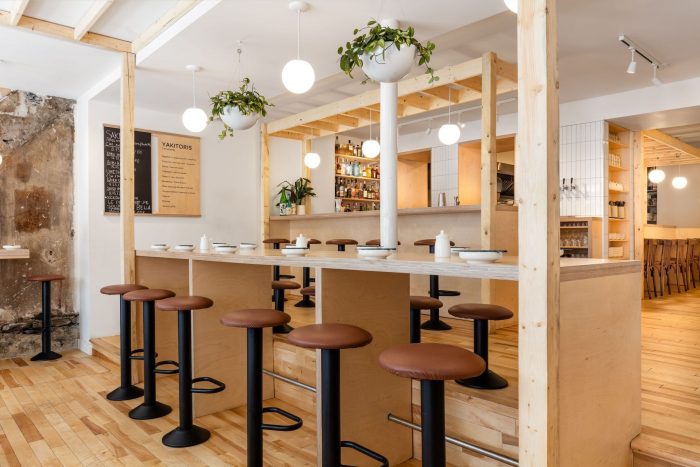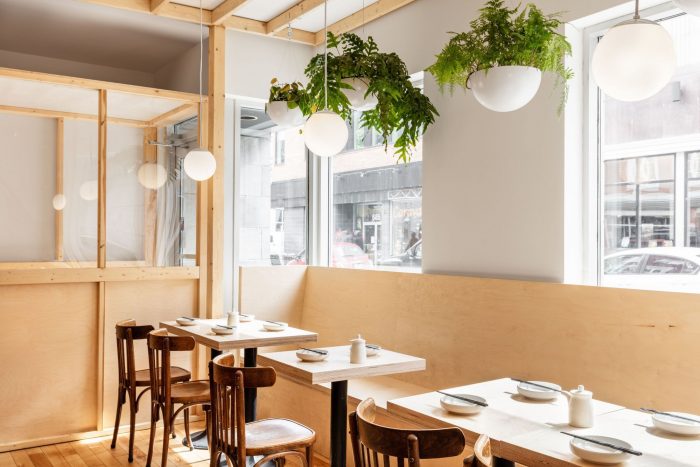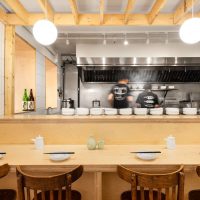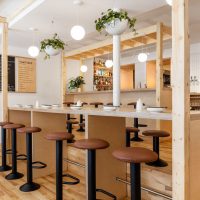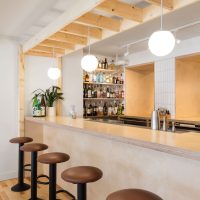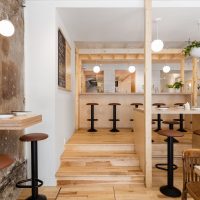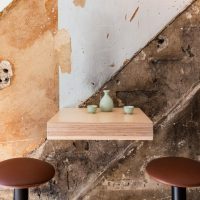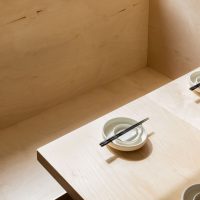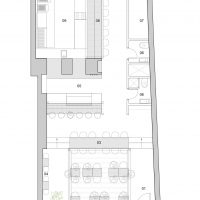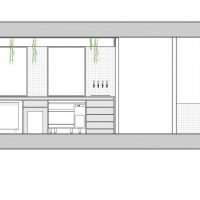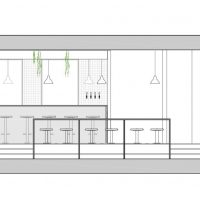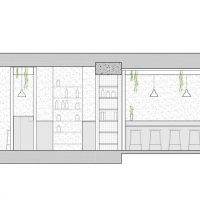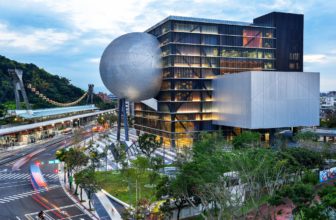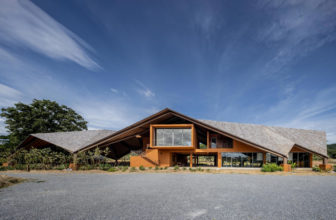Designed by Charlene Bourgeois, Located on St. Joseph Street in Quebec City, Honō Izakaya continues the tradition of Japanese taverns, a place where food and alcoholic beverages are a pretext for having a good time with family and friends. Although the locale underwent major renovations, the transformation integrates and highlights several elements of the original historic building. Since the restaurant occupies two levels, customers are struck, on entering, by the high ceilings. A few steps inside guide you towards the bar and kitchen, creating a threshold to a more intimate space. Giving depth to the locale are the two alcoves arranged behind the bar, permitting a view into the kitchen and favoring exchanges with the kitchen staff.
The stone wall, formerly covered with decorative bricks, offers insight into the history of the building. The large windows facing the street bathe the restaurant with natural light. The existence of the wooden structures makes it possible to divide the restaurant into sub-areas, offering different experiences for sharing a meal with friends and family. Small intimate tables are found near the stone walls and under the pergola is a large table for groups of up to 12 people.
Additionally, the two counters in the bar & kitchen area, offer proximity with the cooks where customers can admire and enjoy Japanese cuisine. Together, the wooden structures, the noble materials of the custom-designed furniture, the textures of the stone wall, the soft lighting of the lanterns and the bright colors of the green foliage give the restaurant a relaxed and sought-after environment with a festive and friendly atmosphere.
Project Info:
Architects: Charlene Bourgeois
Location: 670 Rue Saint-Joseph Est, Québec, QC G1K 3B9, Canada
Lead Architects: Charlene Bourgeois
Area: 1100.0 ft2
Project Year: 2018
Photographs: Maxime Brouillet
Manufacturers: Centura
Project Name: Hono Izakaya
- photography by © Maxime Brouillet
- photography by © Maxime Brouillet
- photography by © Maxime Brouillet
- photography by © Maxime Brouillet
- photography by © Maxime Brouillet
- photography by © Maxime Brouillet
- photography by © Maxime Brouillet
- photography by © Maxime Brouillet
- photography by © Maxime Brouillet


