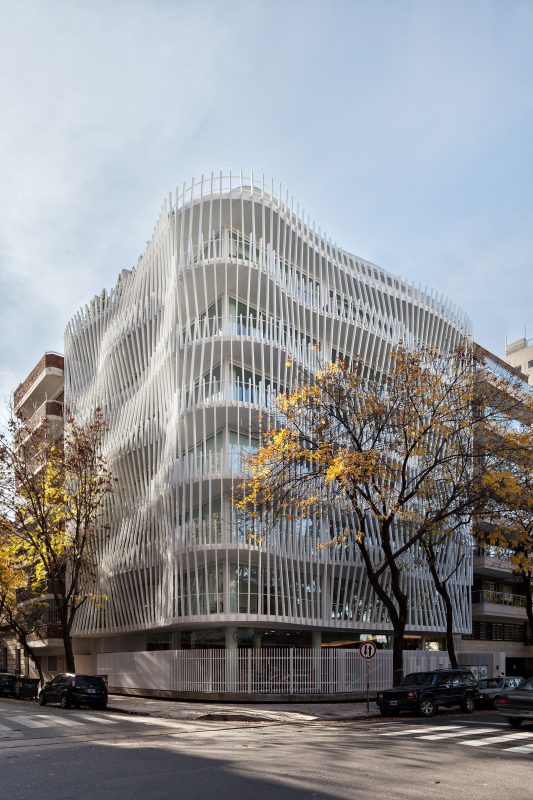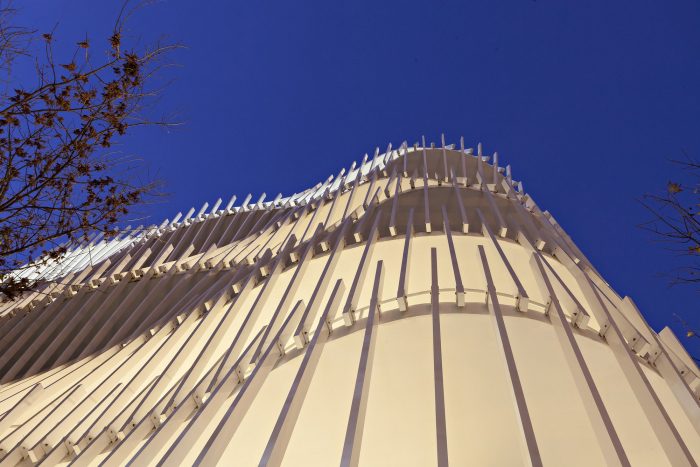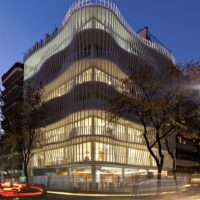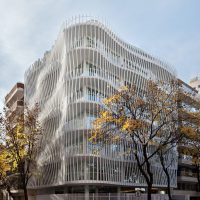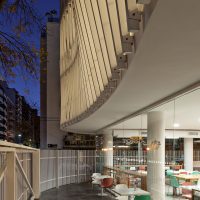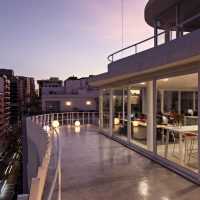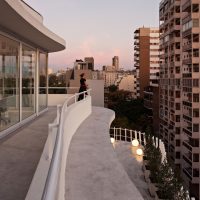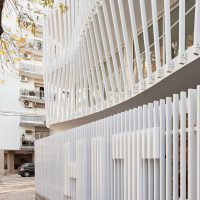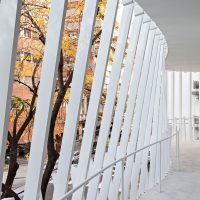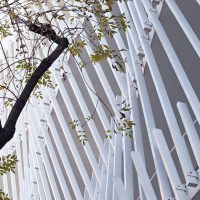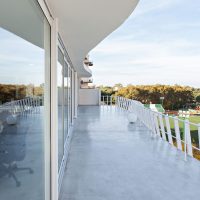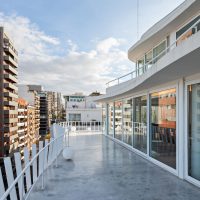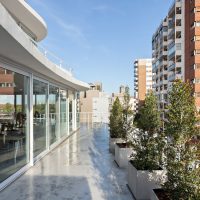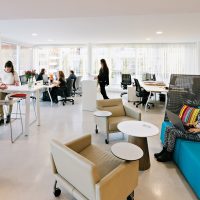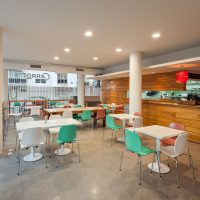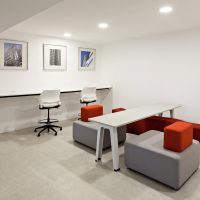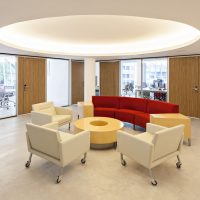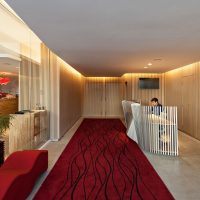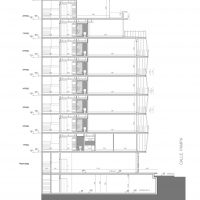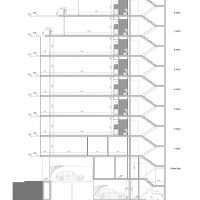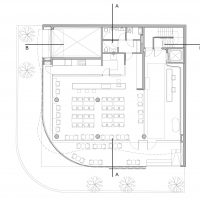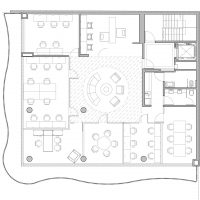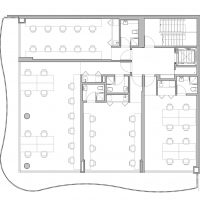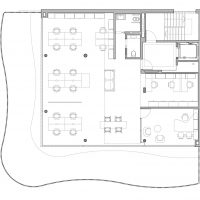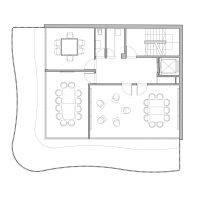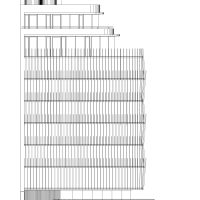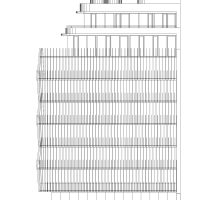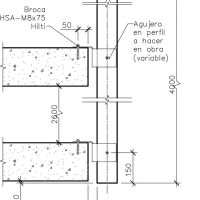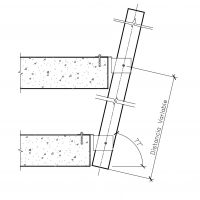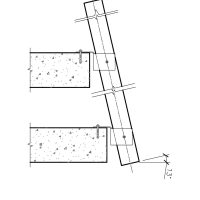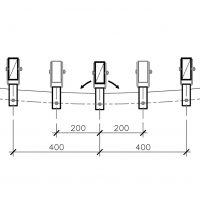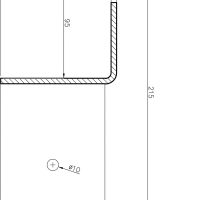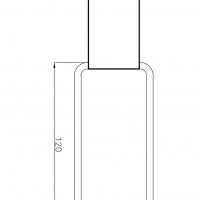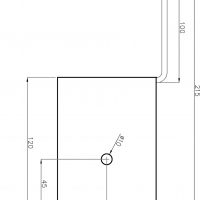Designed by Alejandro Gawianski, HIT3 is a building with its own identity, risky and with a very personal character. From its beginning, it was conceived with a unique concept, not only in its forms but also in its function: it’s the first building for coworking in South America.
The project, with a corner location and South orientation, searches for maximum natural lighting. The facade was generated by vertical sunshades located over different curves in each of the floors. The result from the contraposition of the lights and shadows is an illusionary effect of movement and a dynamic experience in the use of the building.
The free designing of the plans and the entirely glazed facade generate exceptional views to the urban space and the parks. The formal variety from the balconies and the sliding carpentries – which can be fully opened – invite the user to make a bigger use from the open spaces.There are few buildings in Buenos Aires which take care of the top of the building’s design details as HIT3, with its curves and terraces.
Regarding its function, it is conceived as a coworking space, with a healthy/fast food cafe in the ground floor, private and community offices in first and second floors, studios with big and generous spaces in the rest of the floors and meeting-room and auditorium in the last one.
Project Info:
Architects: Alejandro Gawianski
Location: La Pampa, Buenos Aires, Ciudad Autónoma de Buenos Aires,Argentina
Area: 2300.0 sqm
Project Year: 2015
Photographs: Albano García
Project Name: HIT3
- photography by © Albano García
- photography by © Albano García
- photography by © Albano García
- photography by © Albano García
- photography by © Albano García
- photography by © Albano García
- photography by © Albano García
- photography by © Albano García
- photography by © Albano García
- photography by © Albano García
- photography by © Albano García
- photography by © Albano García
- photography by © Albano García
- photography by © Albano García
- photography by © Albano García
- photography by © Albano García
- photography by © Albano García
- Section 1
- Section 2
- Ground Floor Plan
- 1st Floor Plan
- 3rd – 6th Floor Plan
- 7th Floor Plan
- 8th Floor Plan
- Elevation 1
- Elevation 2
- Detail 1
- Detail 2
- Detail 3
- Detail 4
- Detail 5
- Detail 6
- Detail 7


