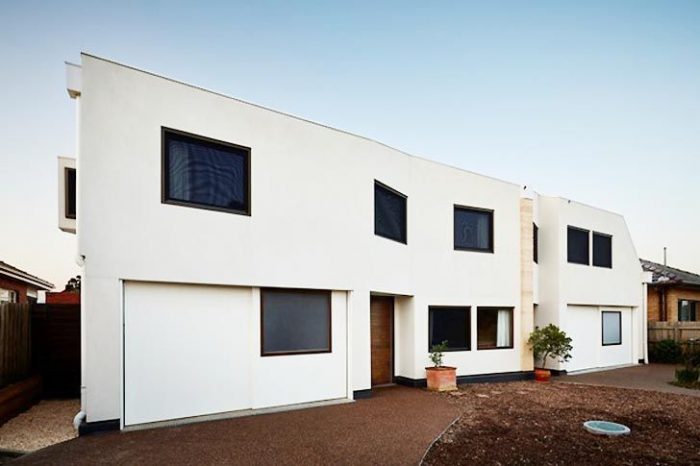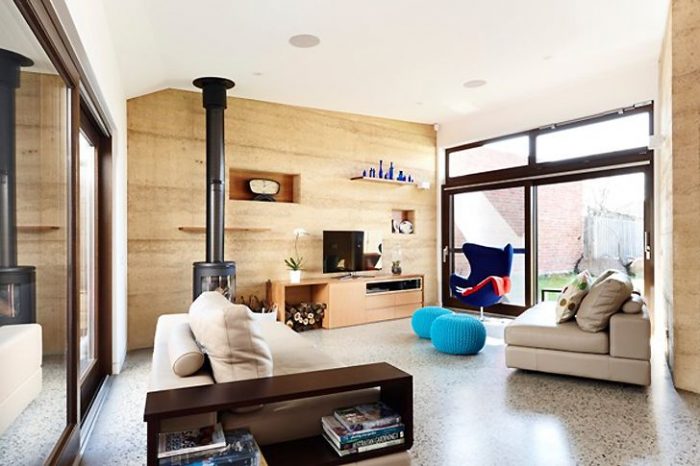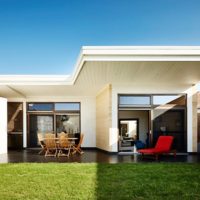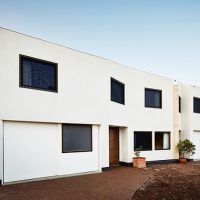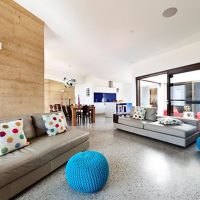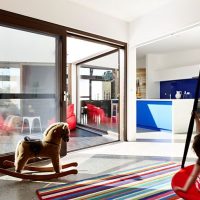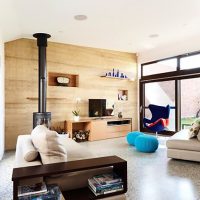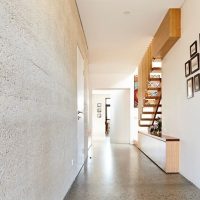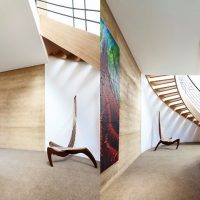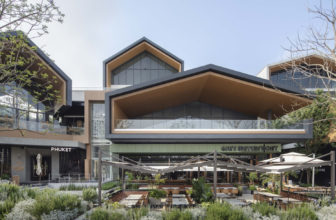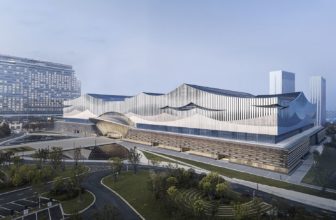Designed by Steffen Welsch Architects, Hemp House is a dual occupancy home for three generations to explore co-housing. It was built in a combination of rammed earth, timber and Hempcrete walls. It created a very beautiful and healthy environment.
This project is the first hemp house to be built on the Australian mainland. Hempcrete is made from a bio-composite material, which is a mixture of hemp hurds and lime and can be used as a material for construction and insulation.
The use of rammed earth and Hempcrete allowed the architects to get adventurous with sculptural curves. The curving walls show off the unique materials’ natural beauty and feel more like natural rock formations than your average suburban home. The use of natural, high-quality materials has created a family home tough enough to endure the rigours of family life, but with a warmth and richness that feels homely and inviting.
The architect’s view has always been that when building sustainably you need to look beyond the hard and cold facts and provide an environment that has other qualities in addition to being environmentally sensitive, using fewer resources and energy. In other words, if it is not beautiful, functional and affordable, people won’t do it.
The term ’environment’ also includes qualities like aesthetics, acoustics and air quality among other things. Hemp seemed suitable as a building material. In addition to its environmental credentials, it can breathe and regulate the humidity inside which contributes to the comfort within a building. It has a porous surface which absorbs sound and contributes to pleasant acoustics within a room. Hempcrete also resists cracking, so it can be used without the need for expansion joints.
The interior design of polished concrete floors, natural stone tiled walls, with pale coloured woods and white walls, which have been used throughout each space within the house, compliments the idea of the house being naturally sustainable to the environment.
Project Info:
Architects: Steffen Welsch Architects
Location: Melbourne, Australia
Project Year: 2012
Photographs: Rhiannon Slatter
Project Name: Hemp House
- courtesy of Steffen Welsch Architects
- courtesy of Steffen Welsch Architects
- courtesy of Steffen Welsch Architects
- courtesy of Steffen Welsch Architects
- courtesy of Steffen Welsch Architects
- courtesy of Steffen Welsch Architects
- courtesy of Steffen Welsch Architects


