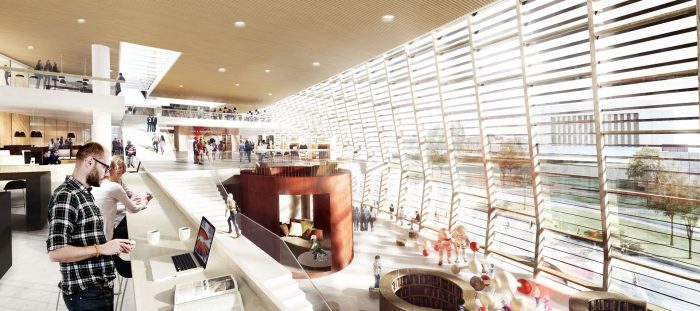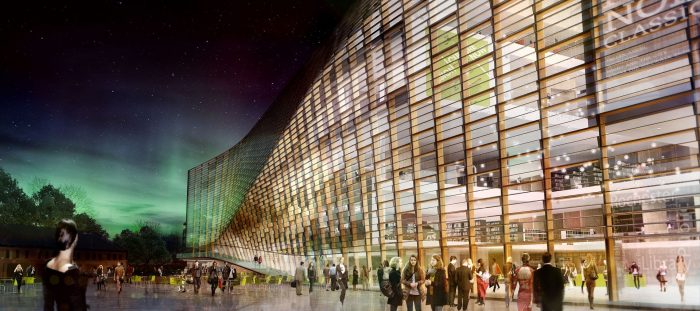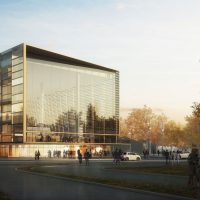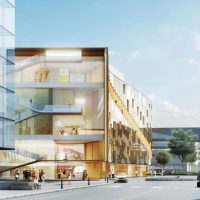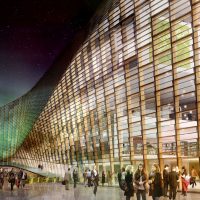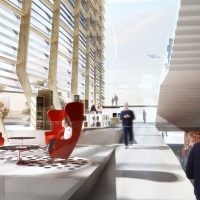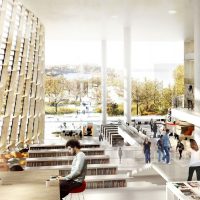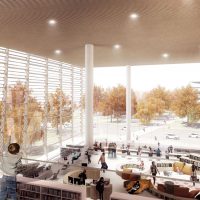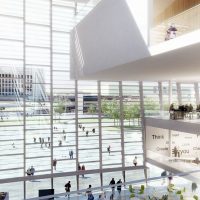Helsinki Library – The Heart Of The Metropolis
The new Helsinki Central Library is uniquely situated in the historic city center, with direct views to the downtown area and Töölönlahti Bay. The design of the new building is inspired by this exceptional location, incorporating and intertwining the park and city in a sweeping gesture reminiscent of a yin yang symbol.
The concept’s simplicity is easily perceivable from the outside and creates a distinctive new iconic form in Helsinki. The design is rooted in Nordic building tradition and treats light and space in different ways to offer the library’s visitors a variety of interior environments and experiences.
The main entrance faces the city, and from the foyer one has an overview of the different rooms and functions within the library, making the space easy to navigate. The full-height foyer connects visually with the adjoining cinema, exhibition rooms, and multifunctional hall.
The main library space faces the park, and a system of large indoor terraces offers visitors a number of quiet areas to sit and read. The east, west and north facades are clad in wide, horizontal lamellas to screen the room from direct sunlight while still allowing open views towards Töölönlahti Bay, the Parliament House, Helsinki Music Centre and Finlandia Hall. The façade design also allows people outside to have a clear view of the library, creating a zone for shared public experience between indoors and out.
Project Info
Architects: Henning Larsen Architects
Location: Helsinki, Finland
Client: The City of Helsinki
Gross floor area: 10,000 m2
Year of design: 2012 – 2013
Type: Library
- Courtesy of henning larsen architects
- Courtesy of henning larsen architects
- Courtesy of henning larsen architects
- Courtesy of henning larsen architects
- Courtesy of henning larsen architects
- Courtesy of henning larsen architects
- Courtesy of henning larsen architects
- Courtesy of henning larsen architects
- Courtesy of henning larsen architects


