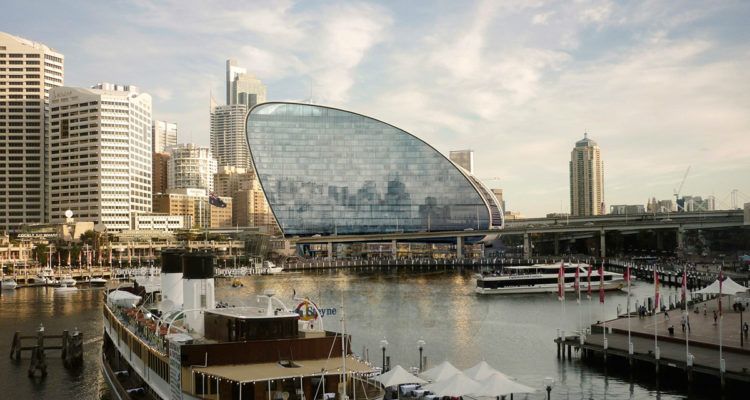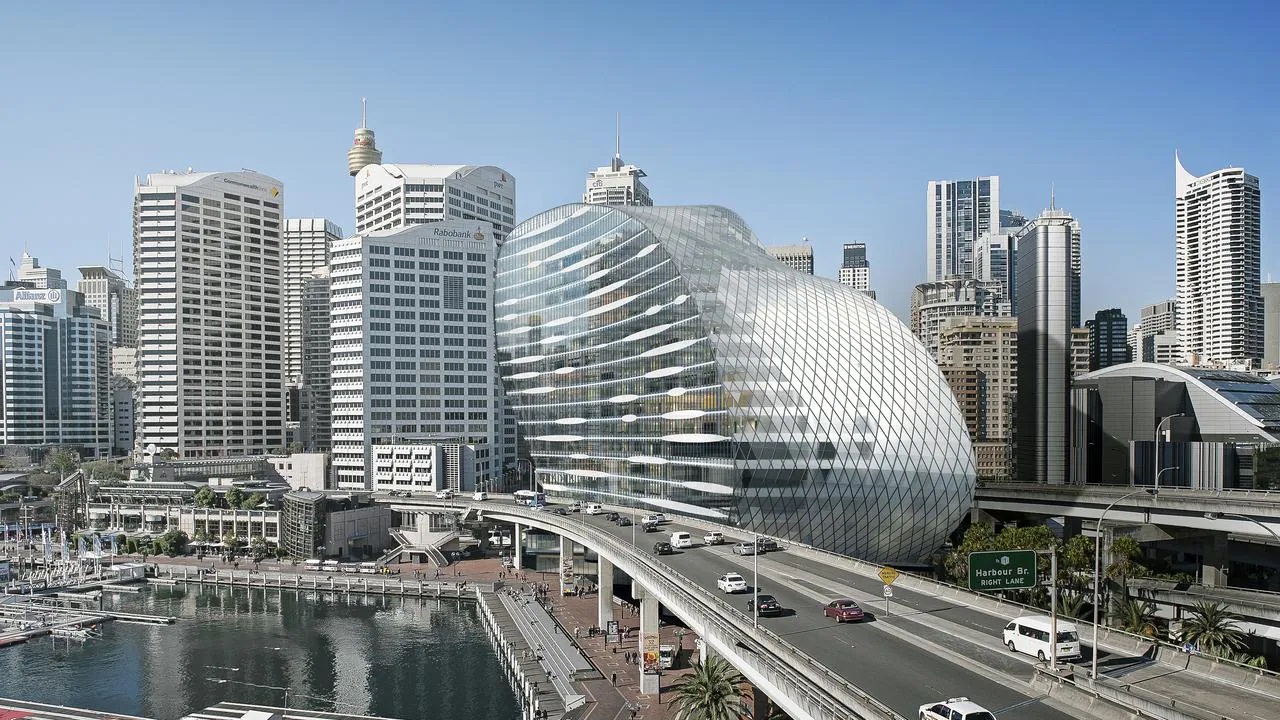Architecture firm HASSELL has designed a new landmark by the Darling Harbor in Sydney. The new mixed-use development, called “The Ribbon”, will link the city to the waterfront and act as a new gateway to the west of Sydney’s central business district. The building’s extraordinary organic form will redefine the skyline by the harbor. It is high on one side and tapers to the other end, acting as a medium between the surrounding high-rises and the adjacent waterfront.

Courtesy of HASSELL
Located between two elevated highways, the building is planned to be a new entertainment complex. It will include a hotel with 400 rooms, 140 serviced apartments, and an 1800-square-meter retail space. It will, additionally, house an existing IMAX theater and generally enliven the public spaces on the ground floor. The total area of public space which will be introduced by the new development amounts to 10,000 square meters, including pedestrian links from the harbor and across Cockle Bay to the Darling Quarter.

Courtesy of HASSELL
The project is expected to cost $700 million, and once finished, it will connect the city to the new Sydney International Convention, Exhibition and Entertainment Precinct, and the Barangaroo development.





