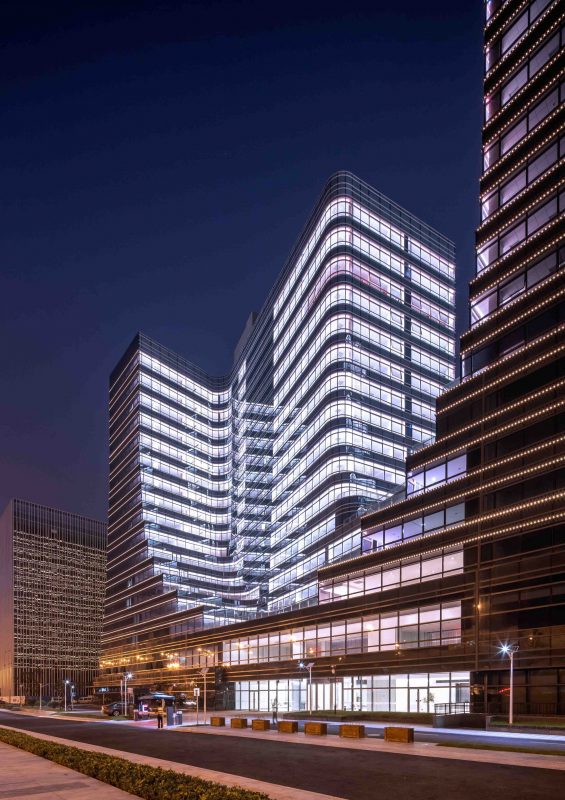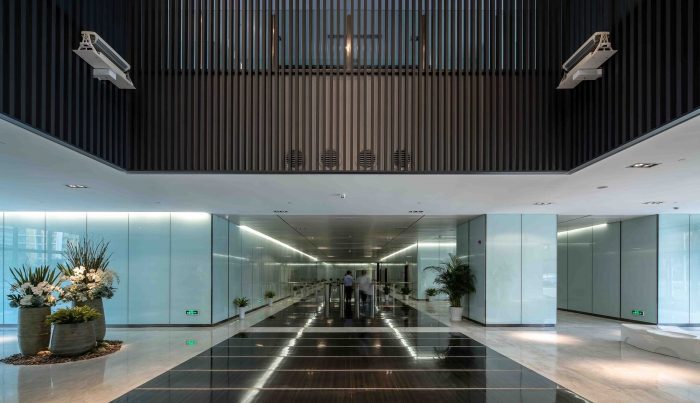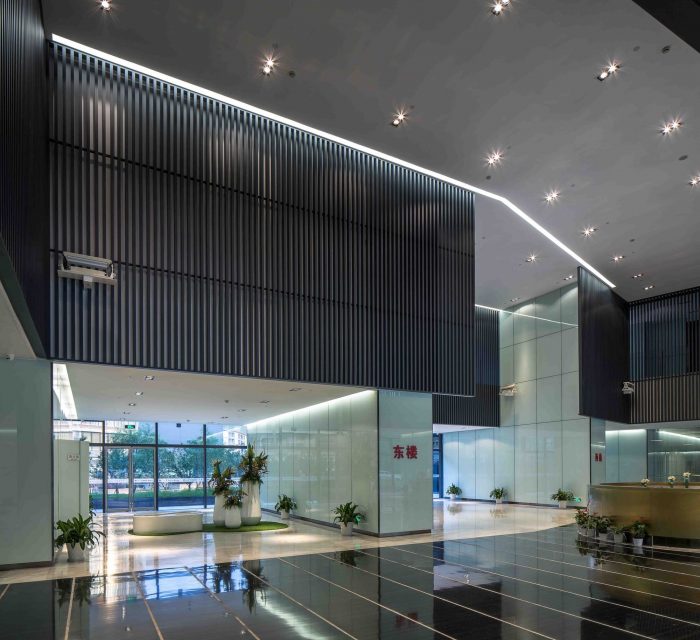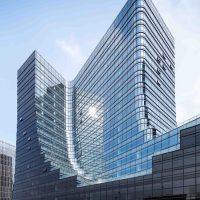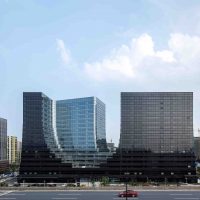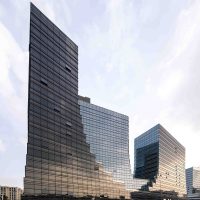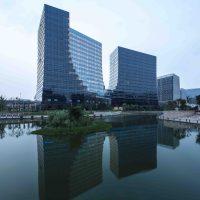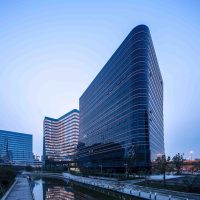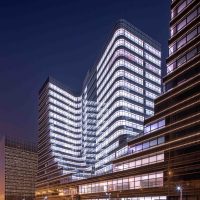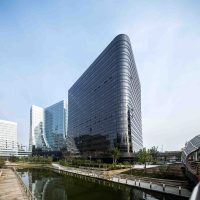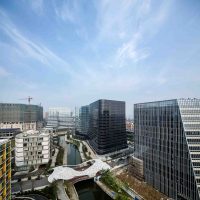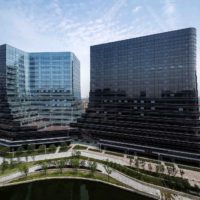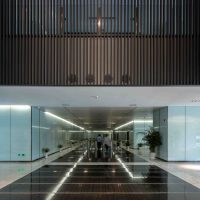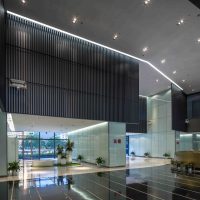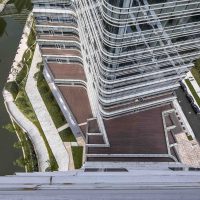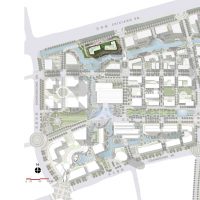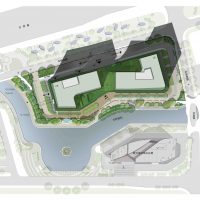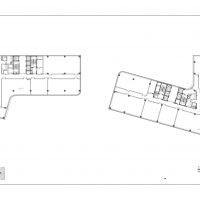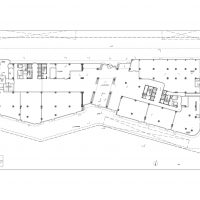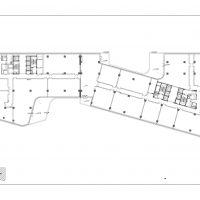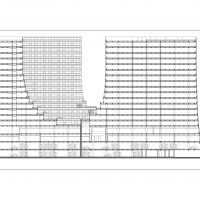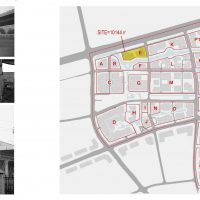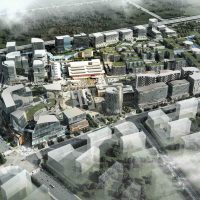Hangzhou New World Business Center ‘E’ Block
With the transformation of the historic industrial building as the core, Hangzhou New World Business Center integrates entertainment, commercial recreation, headquarters business and other functions and will become the largest volume of the urban complex in Hangzhou once it is completed.
The project is located in the north block(E block) of Hangzhou New World project. The north side of the building is near to the urban arterial road Shixiang viaduct; In the west side and south side, it is the creek road; southward, the New World core block can be seen; in the southeast, it and the headquarters of New World Group are separated by the river.
This plan makes the two “L” type plane echo each other, expanded from above to below with the form of a set-back garden. The two “L” combine into one in the height of 5 levels, and it is like a high mountain and deep valley as a whole, enclosed but not integrated.
It not only hinders the disadvantageous influences of Shixiang viaduct to the block of New Wold but also makes the south headquarter and north of core block have a broad view, decreasing the oppressing sensation of the environment.
Project Info
Architects: The Architectural Design & Research Institute of Zhejiang University
Location: Hangzhou, Zhejiang, China
Design Team: Yidong Yang, Meifang Teng, Jingwei Luo
Area: 69084.4 m2
Structural Engineers: Mingshan Zhang, Qiguang Fan
MEP Engineers: Zengrong Gong, Zhengjie Huang, Shaobing Dong, Haifeng Liu, Haojun Li, Lilun Yu
Site Area: 10144 m2
Year: 2015
Type: Office Building
Photographs: Yong Zhang
- photography by © Yong Zhang
- photography by © Yong Zhang
- photography by © Yong Zhang
- photography by © Yong Zhang
- photography by © Yong Zhang
- photography by © Yong Zhang
- photography by © Yong Zhang
- photography by © Yong Zhang
- photography by © Yong Zhang
- photography by © Yong Zhang
- photography by © Yong Zhang
- photography by © Yong Zhang
- Masterplan
- Masterplan
- 12-17Floor
- 1Floor
- 2Floor
- Elevation
- Block Diagram
- BirdView


