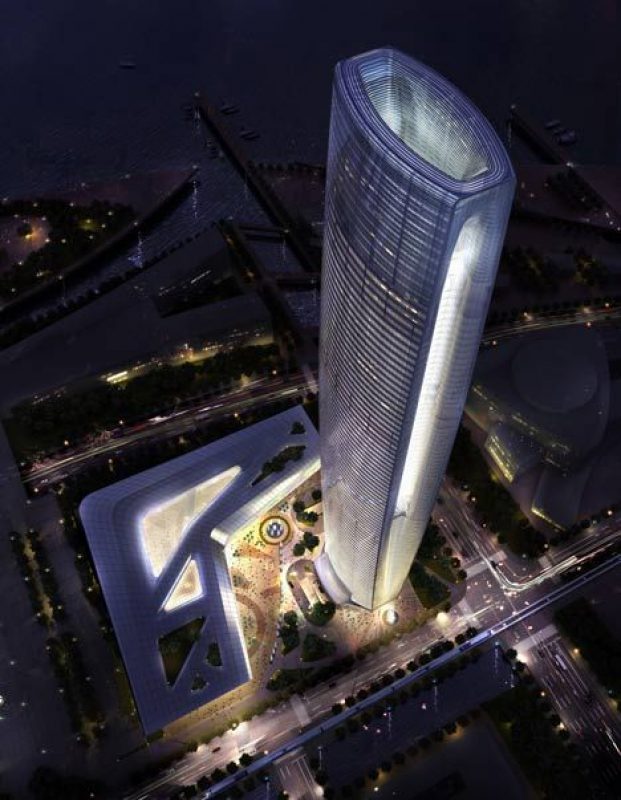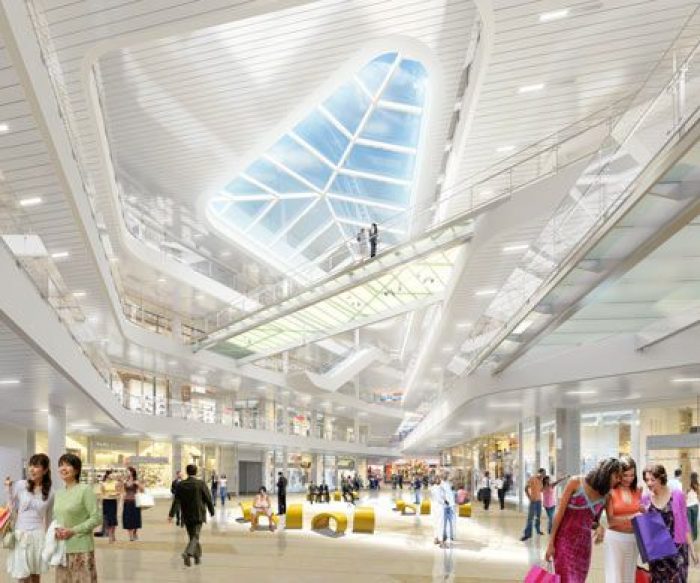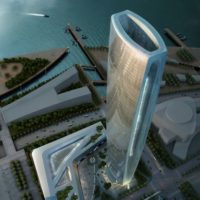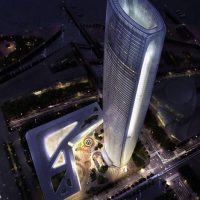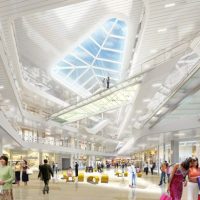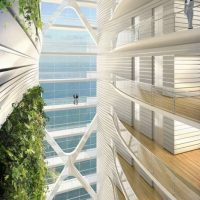The Greenland Group Suzhou Center is a 385-metre-high tower that incorporates a 30-storey high opening. Designed by SOM for a competition, this skyscraper proposal will be located beside Taihu Lake in Wuijang, China and will contain offices, apartments, shops, and a hotel. As sleek and contemporary as this design is, most of the decisions made were done so to accentuate a green and environmentally driven building. According to the firm, the team included structural and mechanical engineers from the very beginning to define all aspects of the project, where digital modeling of aerodynamics became critical to the shaping of the building.
The 30-storey tall window is operable corresponding to the hotel and residential floors. This opening helps drive the environmental performance of the development as it is optimized to use the natural forces in and around the site. The atrium is also a key design feature for the project as it maximizes daylight penetration, facilitates mixed mode ventilation in the lobbies and public space, as well as acts as a fresh air supply source for the tower. The tower is also oriented to harness the stack effect and utilize prevailing winds via the east and west facades of the atrium.
With a high performance façade, cooler outside air is used at higher levels for natural ventilation. The structure is also designed to harvest natural light using daylight response controls, lighting energy optimization using efficient fixtures and occupant controls, contain energy control systems, demand controlled ventilation, and an onsite energy center with a combined heat and power plant to capitalize on the overall load diversity of the development.
With all the technicalities studied to make this a better building, it is clear how the form was generated. It may not be the most complex tower to be designed recently, but its straight forward nature is refreshing and easy to understand. Although the large window opening and atrium may not be the best use of space, the reasoning behind those gestures is well defined and reasonable if not a commitment to elegant high performance design.
- Courtesy of SOM
- Courtesy of SOM
- Courtesy of SOM
- Courtesy of SOM
- Courtesy of SOM
© SOM



