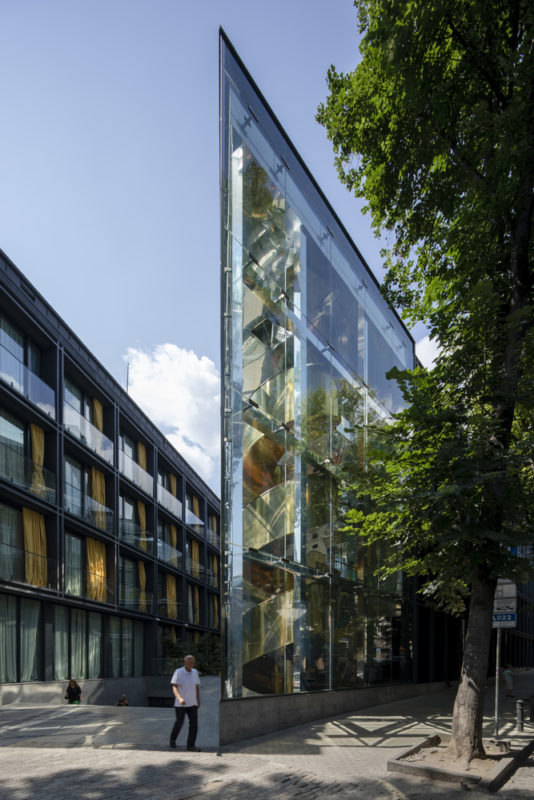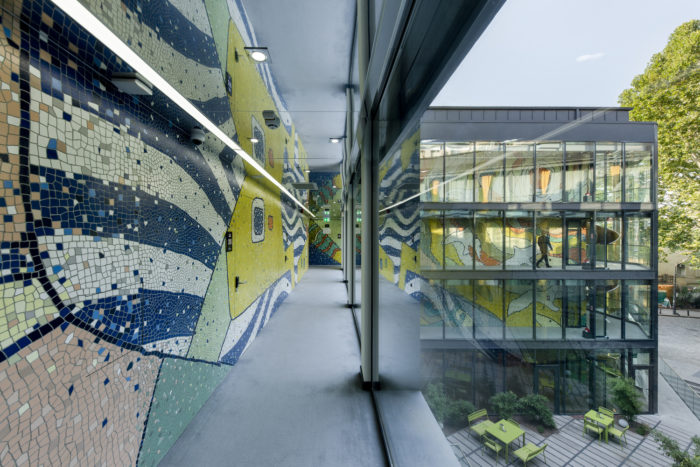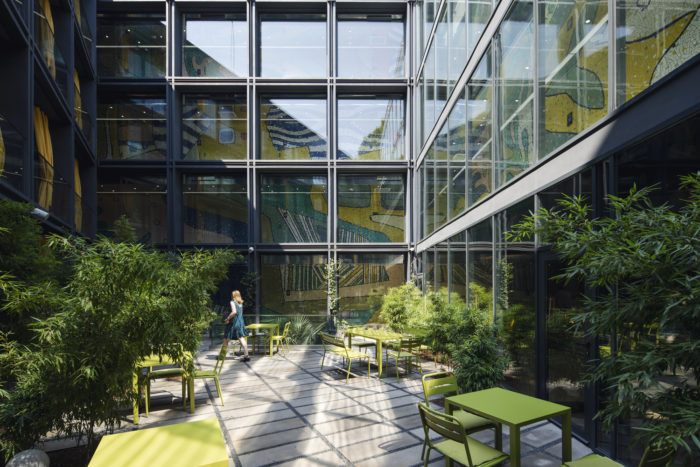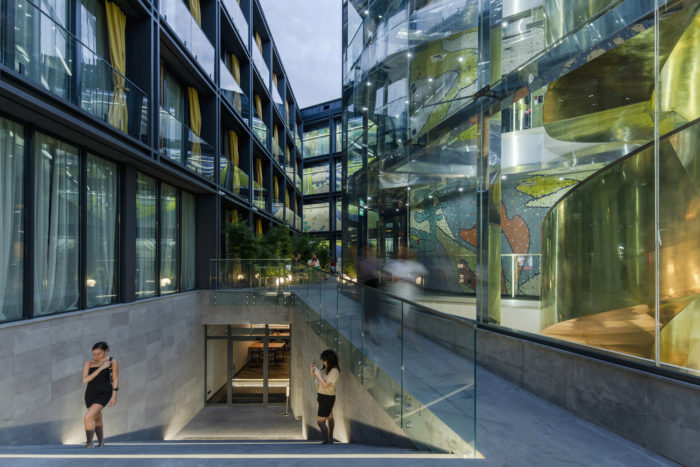Glarros Oldtown Hotel l Laboratory of Architecture #3
Nestled within the heart of historic Tbilisi, Glarros Oldtown Hotel holds a position of utmost significance. This charming establishment resides on what locals fondly refer to as the “street square,” a winding thoroughfare steeped in history. Over the centuries, this road has been a vital artery for countless merchant caravans and artisanal streets, pivotal in the city’s past.
Glarros Oldtown Hotel’s Design Concept
Today, the Glarros Oldtown Hotel not only embodies the spirit of this ancient street but also acts as a bustling transportation hub and a communal meeting place. Within its boundaries, a rich tapestry of diverse cultures, religions, and ethnicities converge, creating a mosaic that beautifully intertwines with the hotel’s essence. The architecture pays homage to this intricate mosaic, drawing inspiration from the 1970s mosaic style.
At the heart of the hotel’s design philosophy lies a commitment to seamlessly integrate with and reflect the vibrant surroundings. Replacing a dated 1980s administrative building, the new structure emerged as a testament to preserving the city’s architectural heritage.
The decision to demolish the former building was driven by a profound realization that converting it into a fully-fledged hotel could disrupt the scale and charm of the historic neighborhood. In contrast, the new edifice proudly carries forward the tradition of structures nestled at the crossroads of ancient streets. It offers a unique perspective, allowing guests to simultaneously appreciate the grand façade facing the road and the traditionally adorned inner courtyard.
Glarros Oldtown Hotel, therefore, stands not just as a place to rest one’s head but as a living tribute to old Tbilisi’s rich history and culture.
Project Info:
-
Architects: Laboratory of Architecture #3
- Area: 4500 m²
- Year: 2023
-
Photographs: Giorgi Mamasakhlisi
-
Lead Architects: Dimitri Shapakidze, Irakli Abashidze
-
Collaborating Architects: Tamar Tekhova, Tata Koiava,
-
3D Visualization: Kakha Maisuradze, Kakha Vachadze
-
City: Tbilisi
-
Country: Georgia
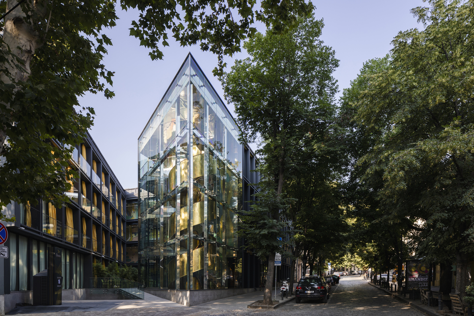
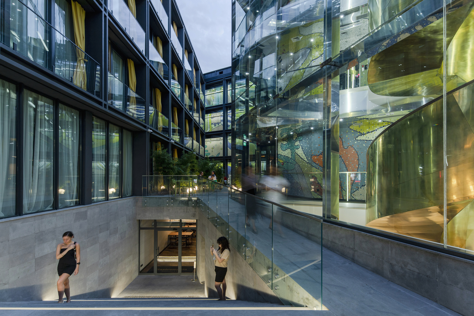
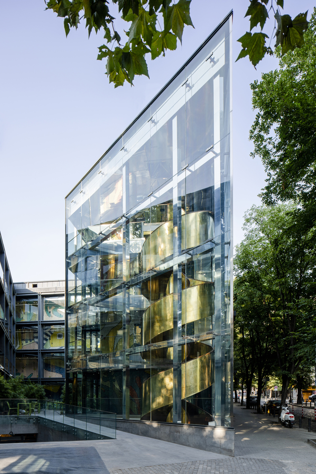
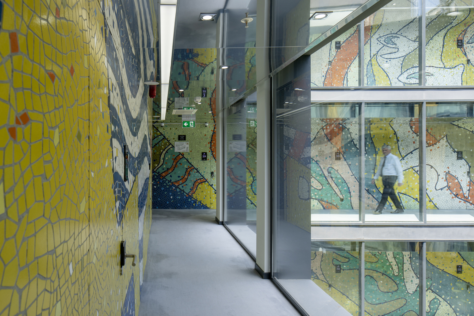
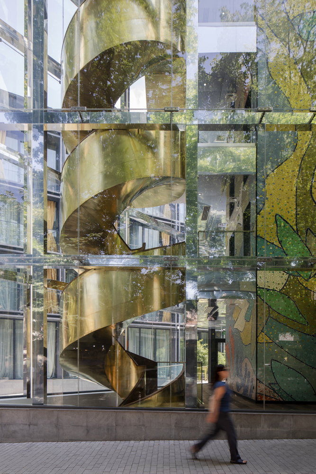
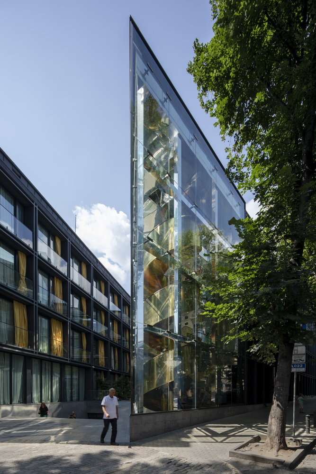
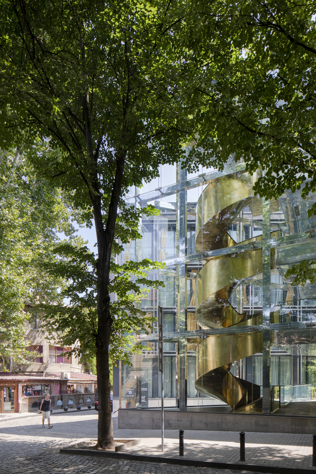
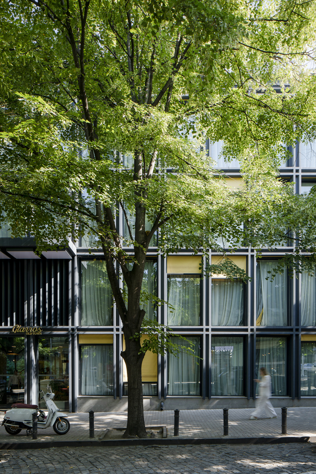
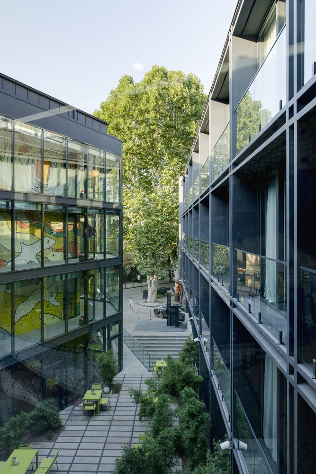
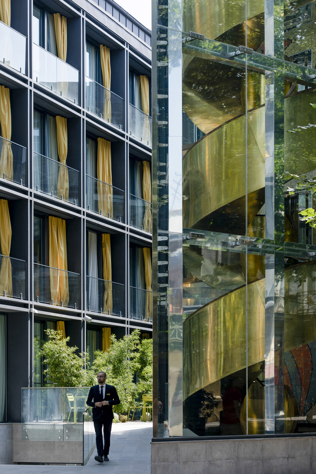
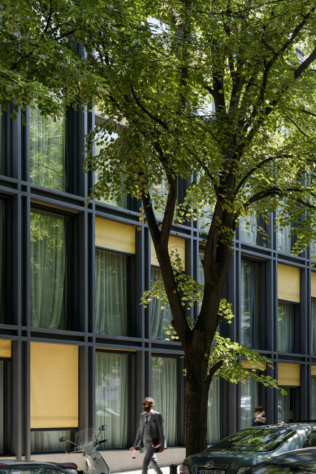
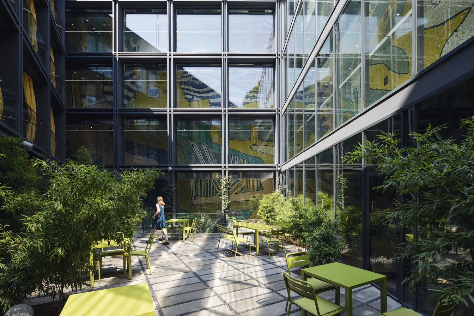
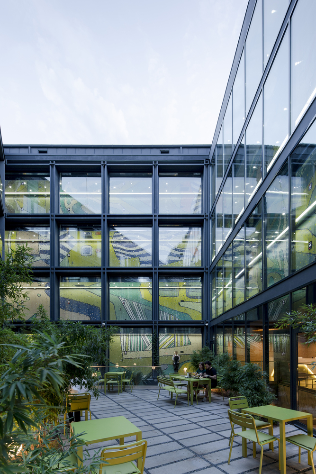
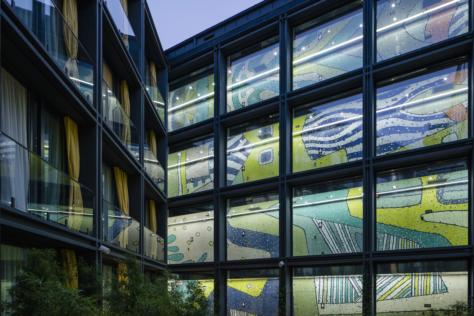
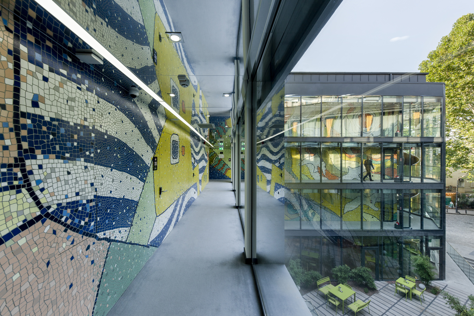
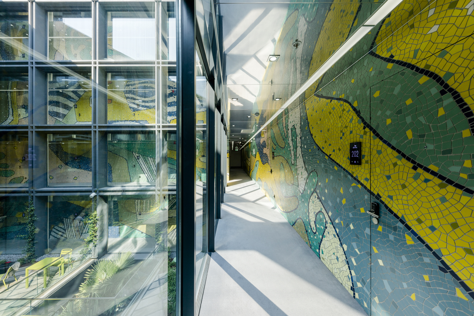
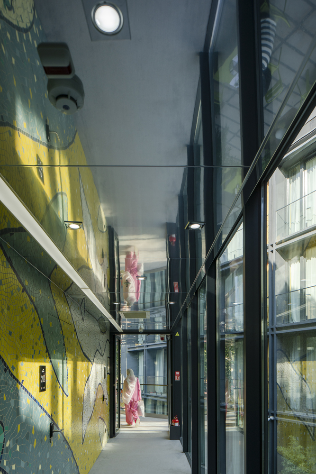
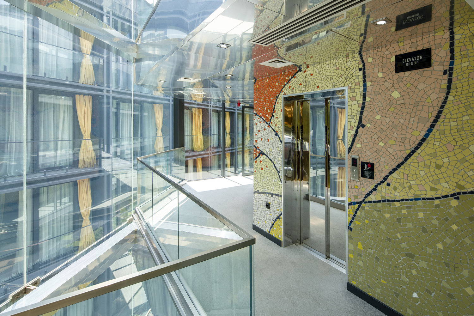
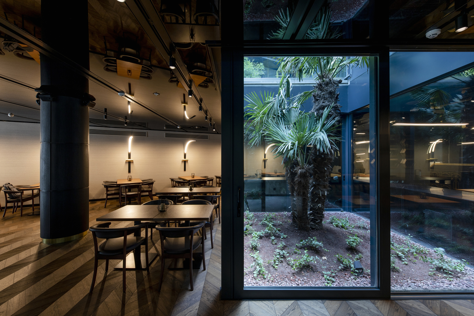
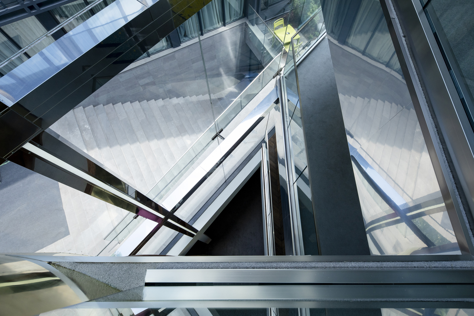
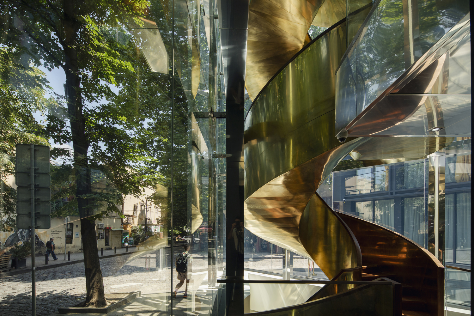
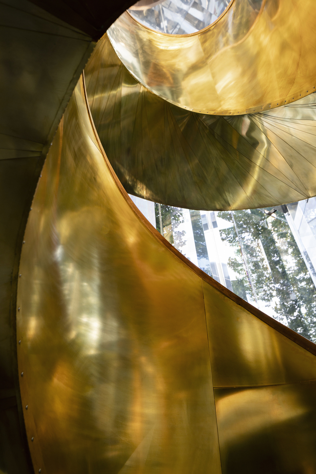
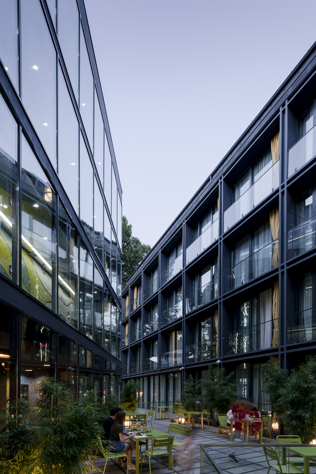
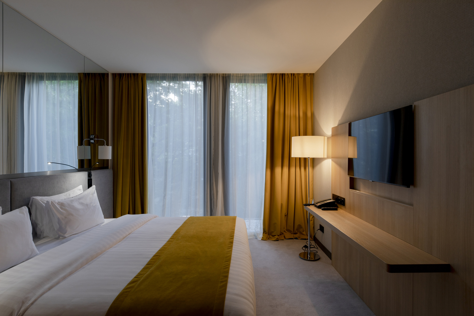
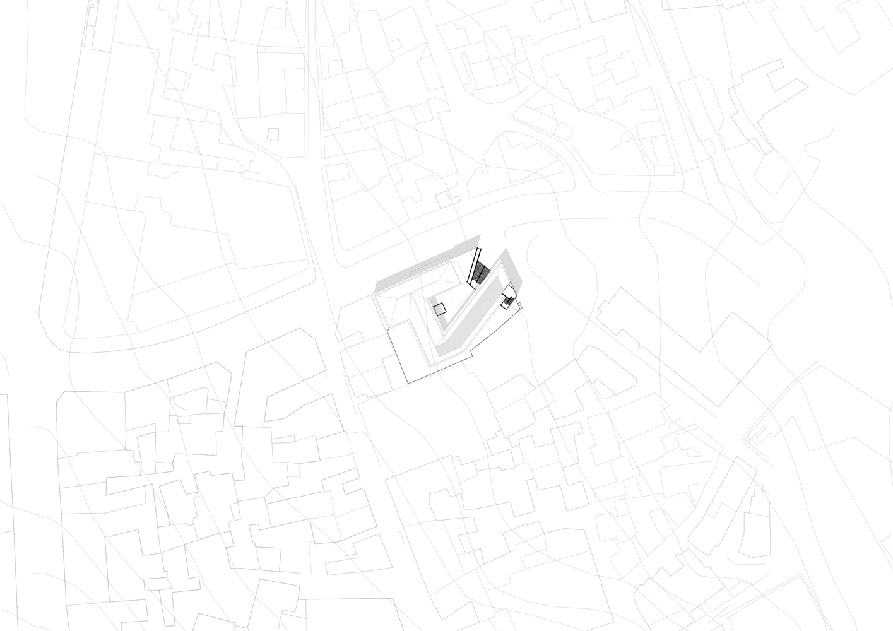
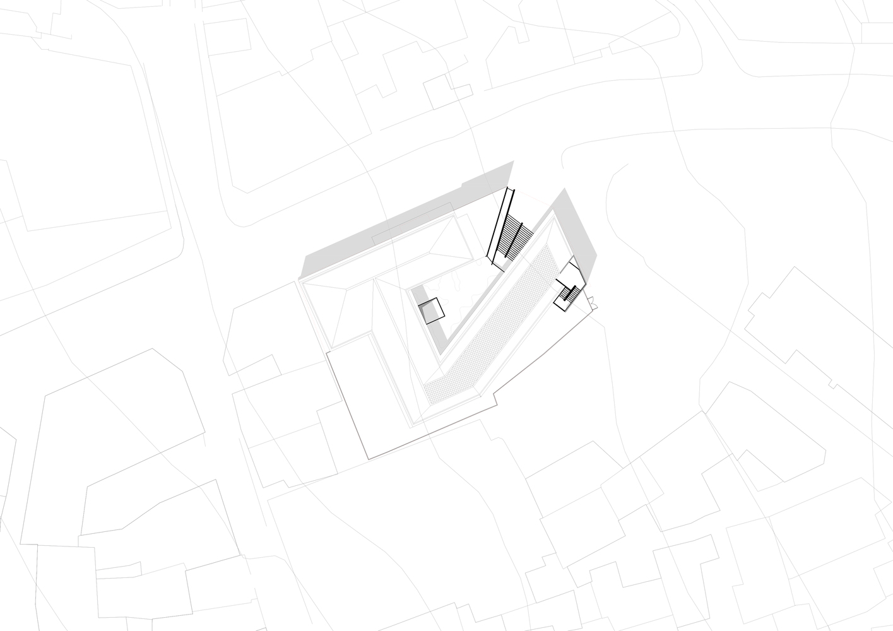
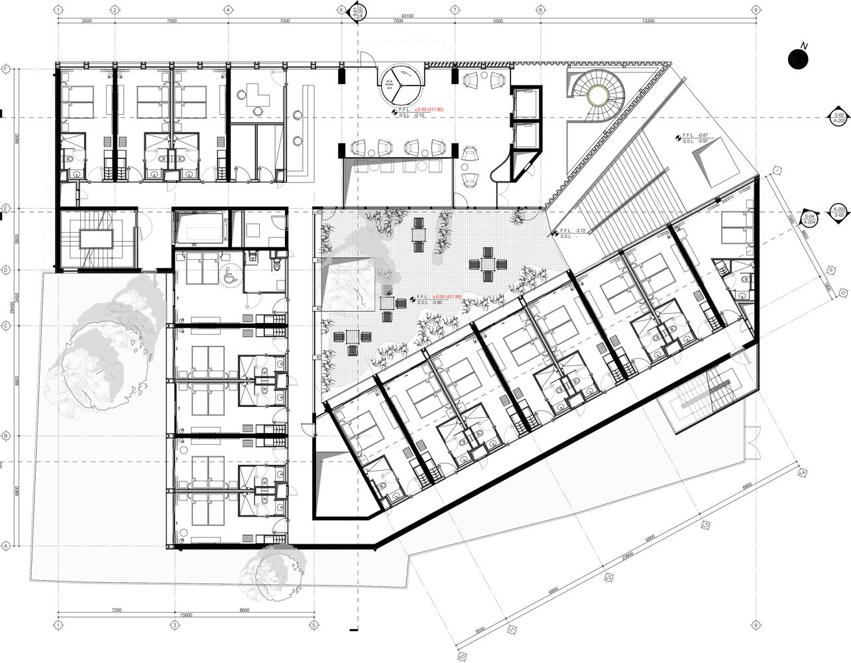
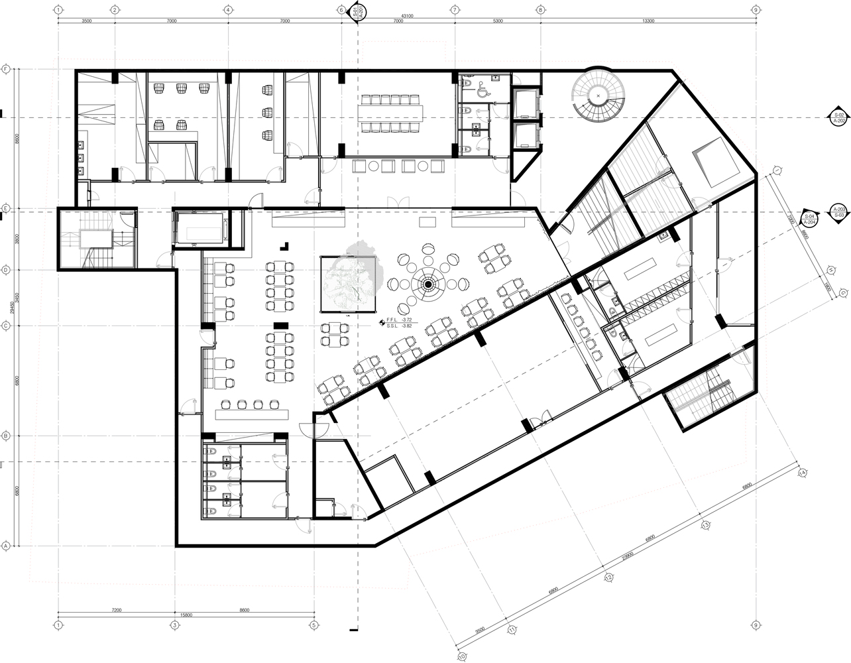
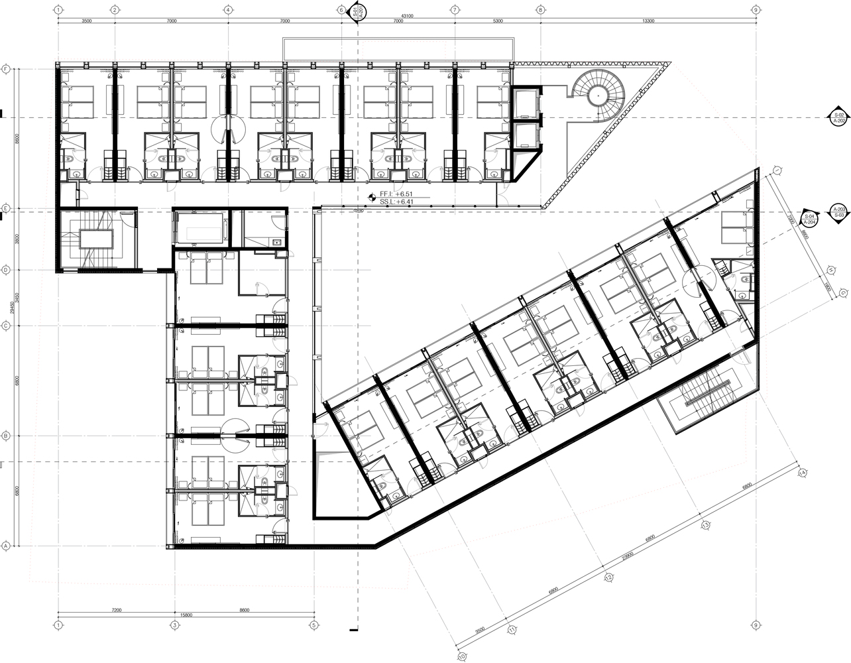
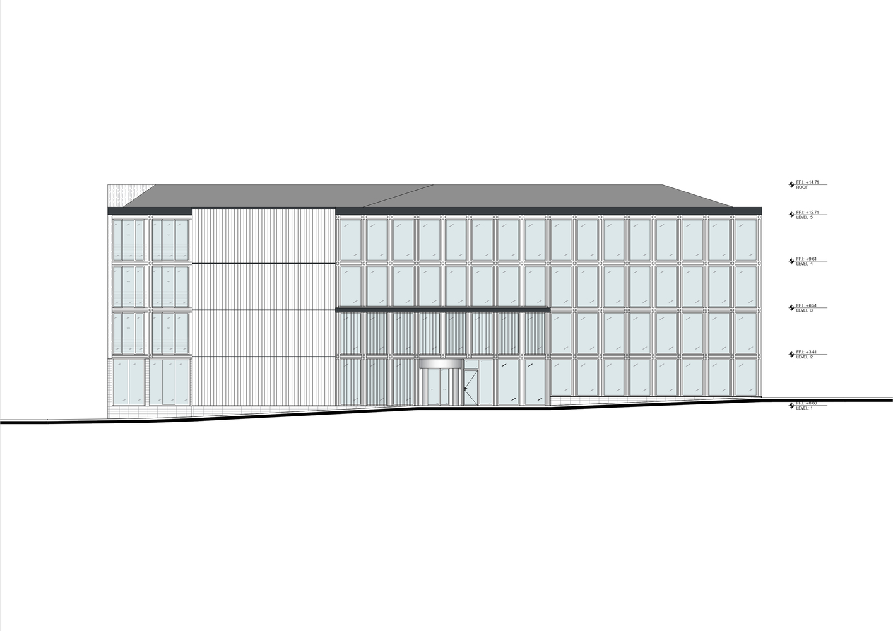
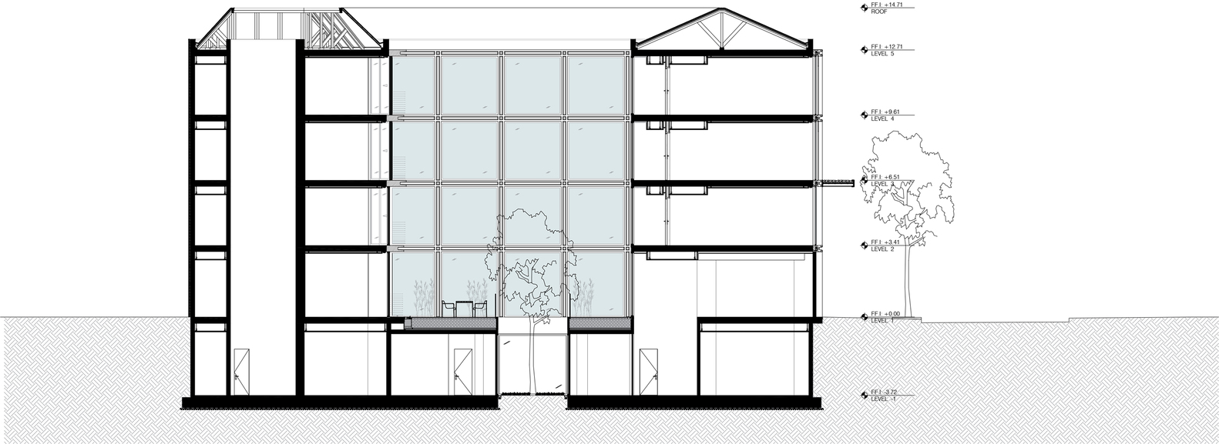
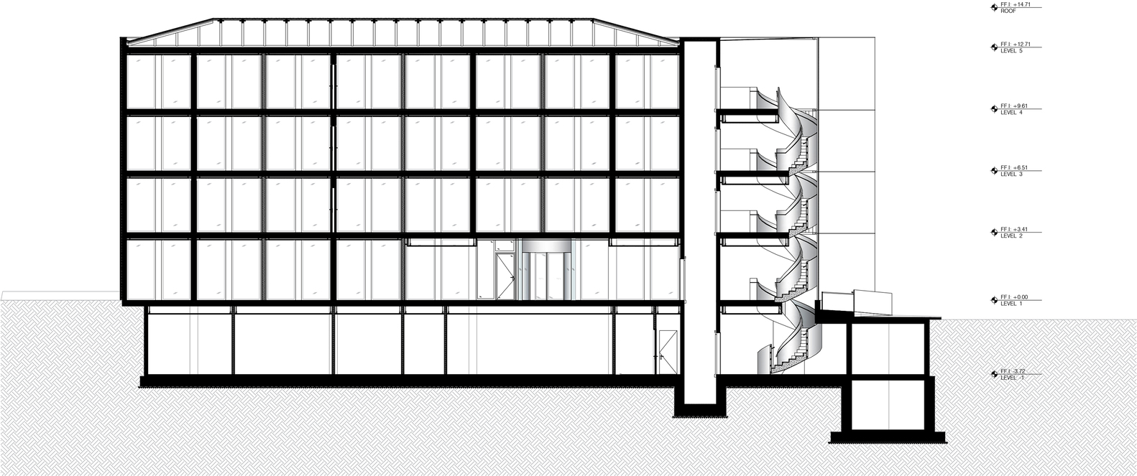
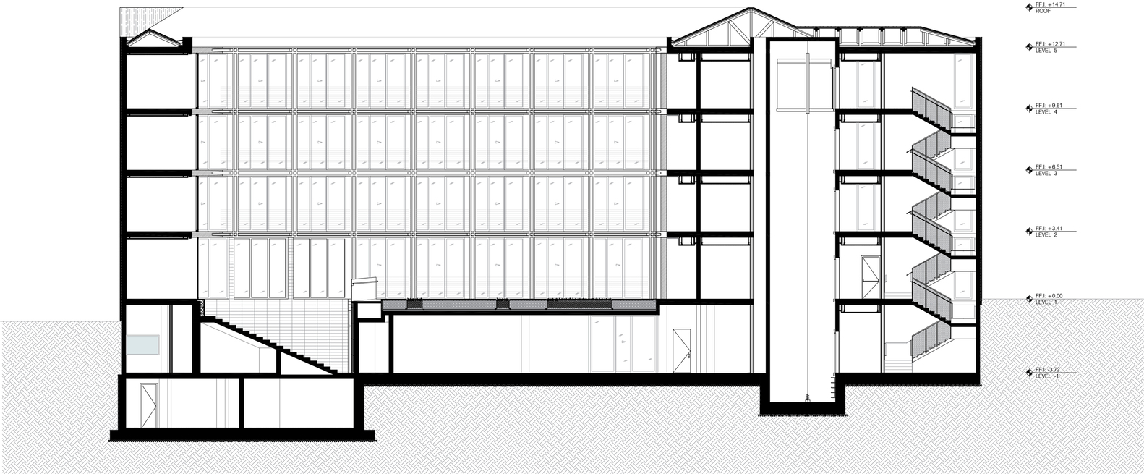
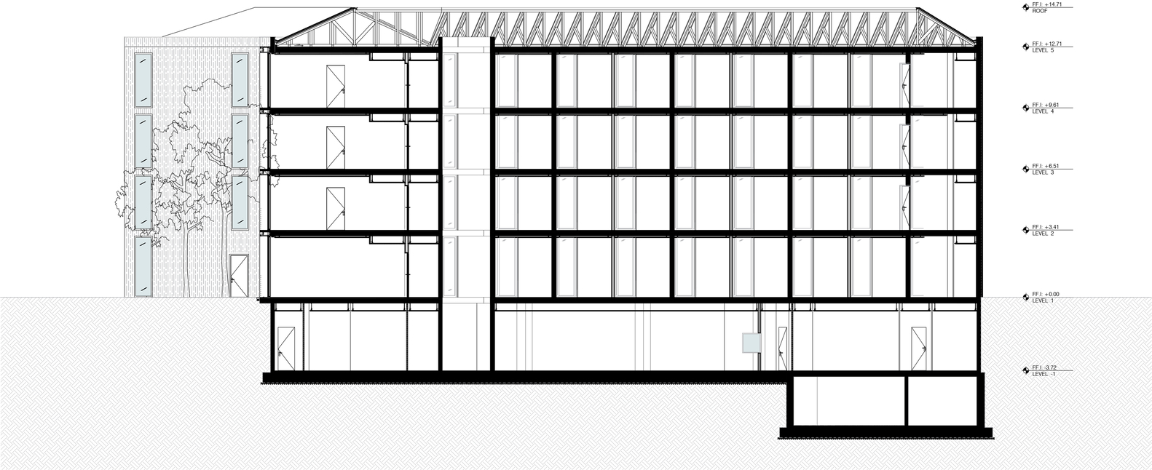
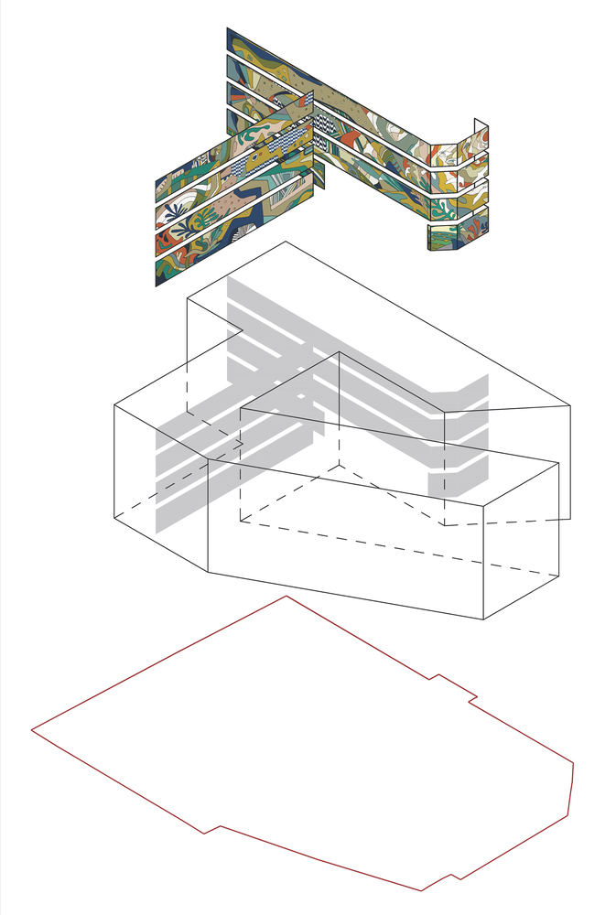
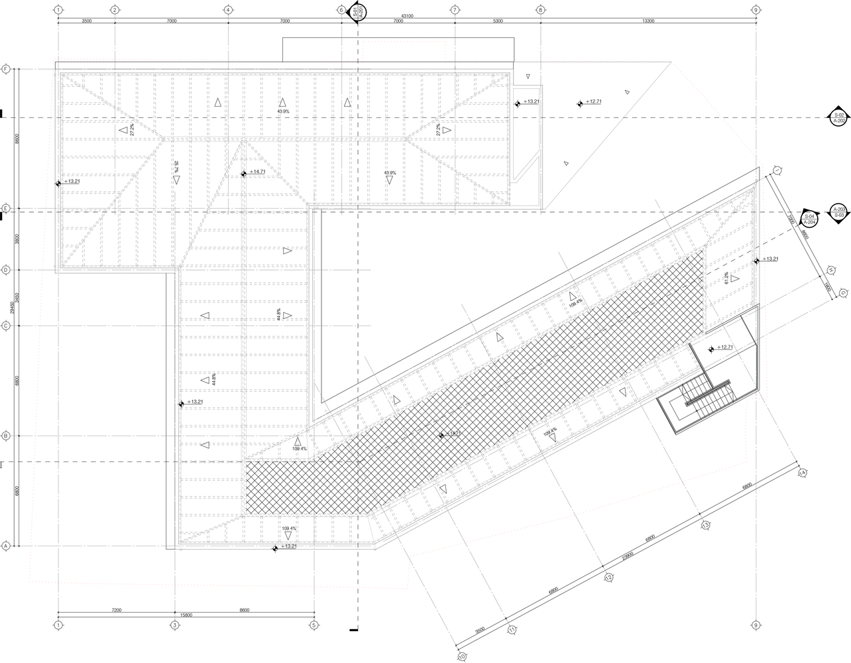
Tags: Built ProjectsFSGeorgiaGiorgi MamasakhlisiLaboratory of Architecture #3Selected ProjectsTbilisi
Aly Bayoumi is an editor with a sharp eye for detail and a deep commitment to clarity and precision. Passionate about architecture and design, he sees every project as an opportunity to shape compelling narratives that bring creative visions to life. With a focus on accuracy and engaging storytelling, Aly combines editorial expertise with a dedication to elevating the voices and ideas that shape the built environment.


