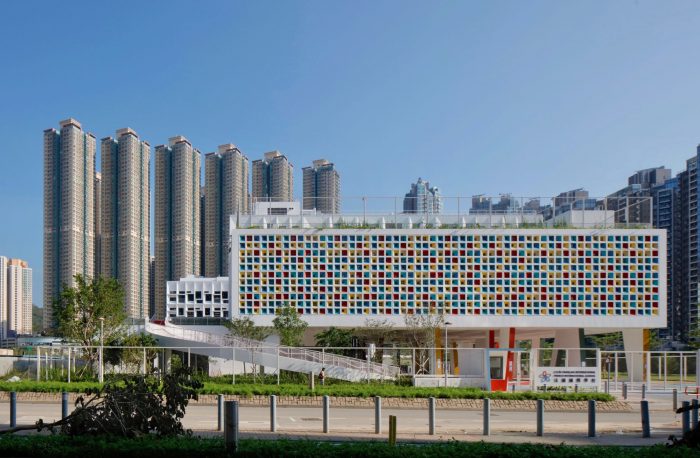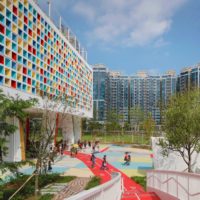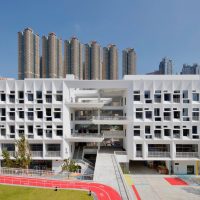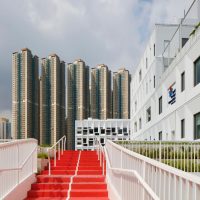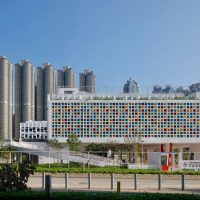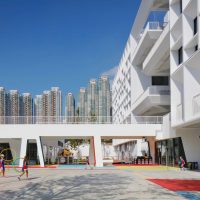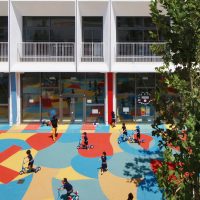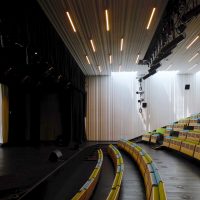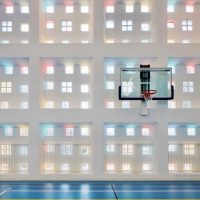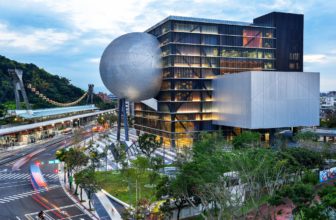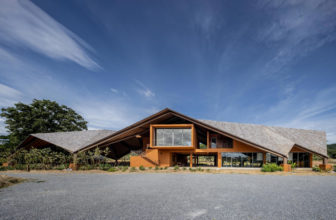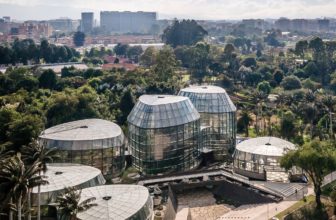Designed by Henning Larsen Architects, In the concrete jungle of Hong Kong, the new campus of the French International School stands as a vibrant green oasis in the dense city. 1100 pupils now enjoy a colorful, collaborative multicultural learning space, setting the scene for the working environment of tomorrow.
Just above street level in Hong Kong’s Tseung Kwan O district, sunlight meets the kaleidoscopic façade of the new French International School campus, spilling into the building through windows laid across a grid of 627 multicolored tiles.
By dissolving the traditional classrooms and pushing the boundaries on how learning spaces can allow teachers and classes to work together in a more collaborative open space, the 19,600 m2 new school is placed at the forefront of pedagogical innovation in Hong Kong.
Project Info:
Architects: Henning Larsen Architects
Location: Tseung Kwan O, Hong Kong
Area: 20000.0 m2
Project Year: 2018
Photographs: Philippe Ruault
Manufacturers: KEIM, Nuprotec
Project Name: French International School
- photography by © Philippe Ruault
- photography by © Philippe Ruault
- photography by © Philippe Ruault
- photography by © Philippe Ruault
- photography by © Philippe Ruault
- photography by © Philippe Ruault
- photography by © Philippe Ruault
- photography by © Philippe Ruault


