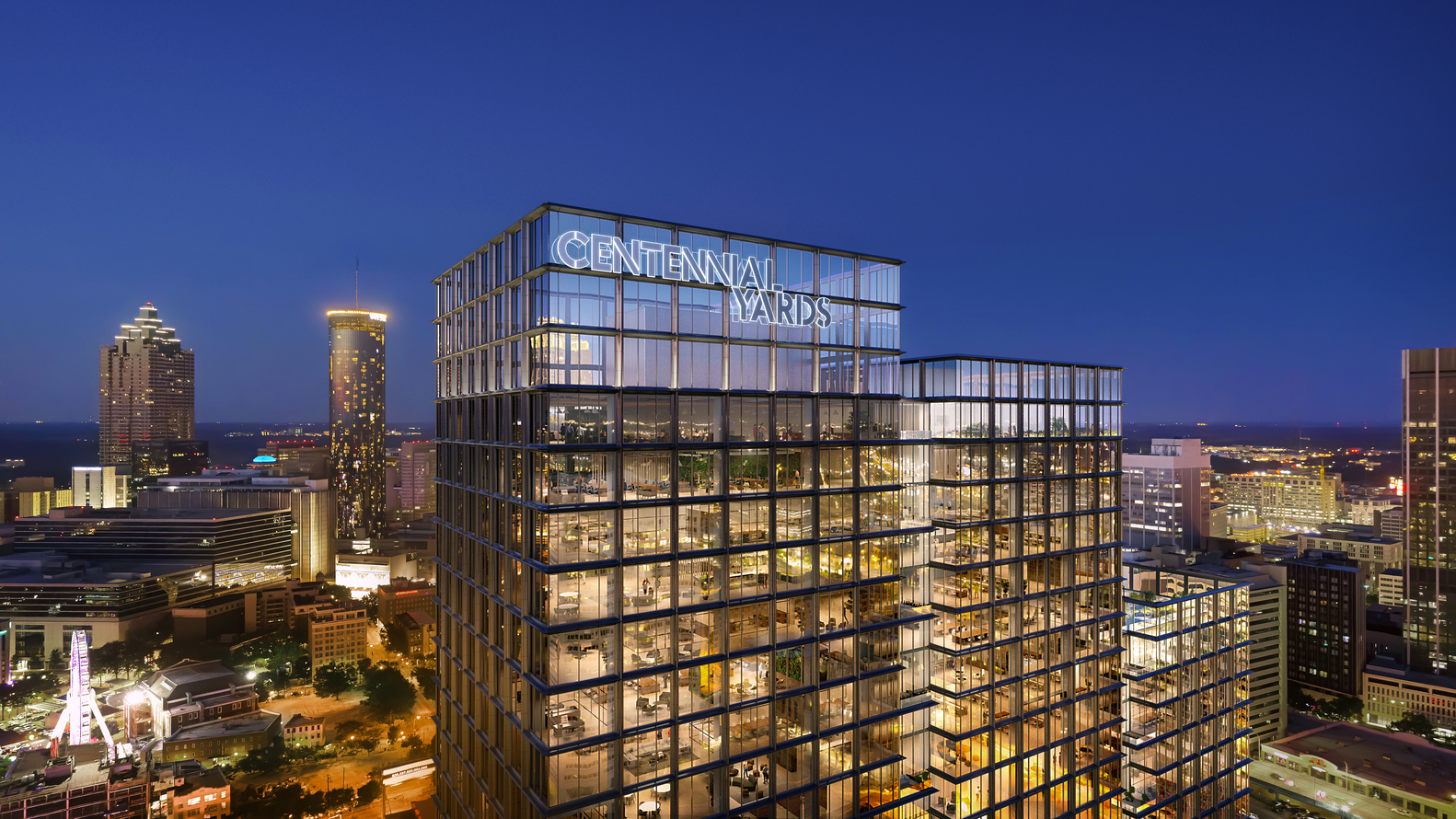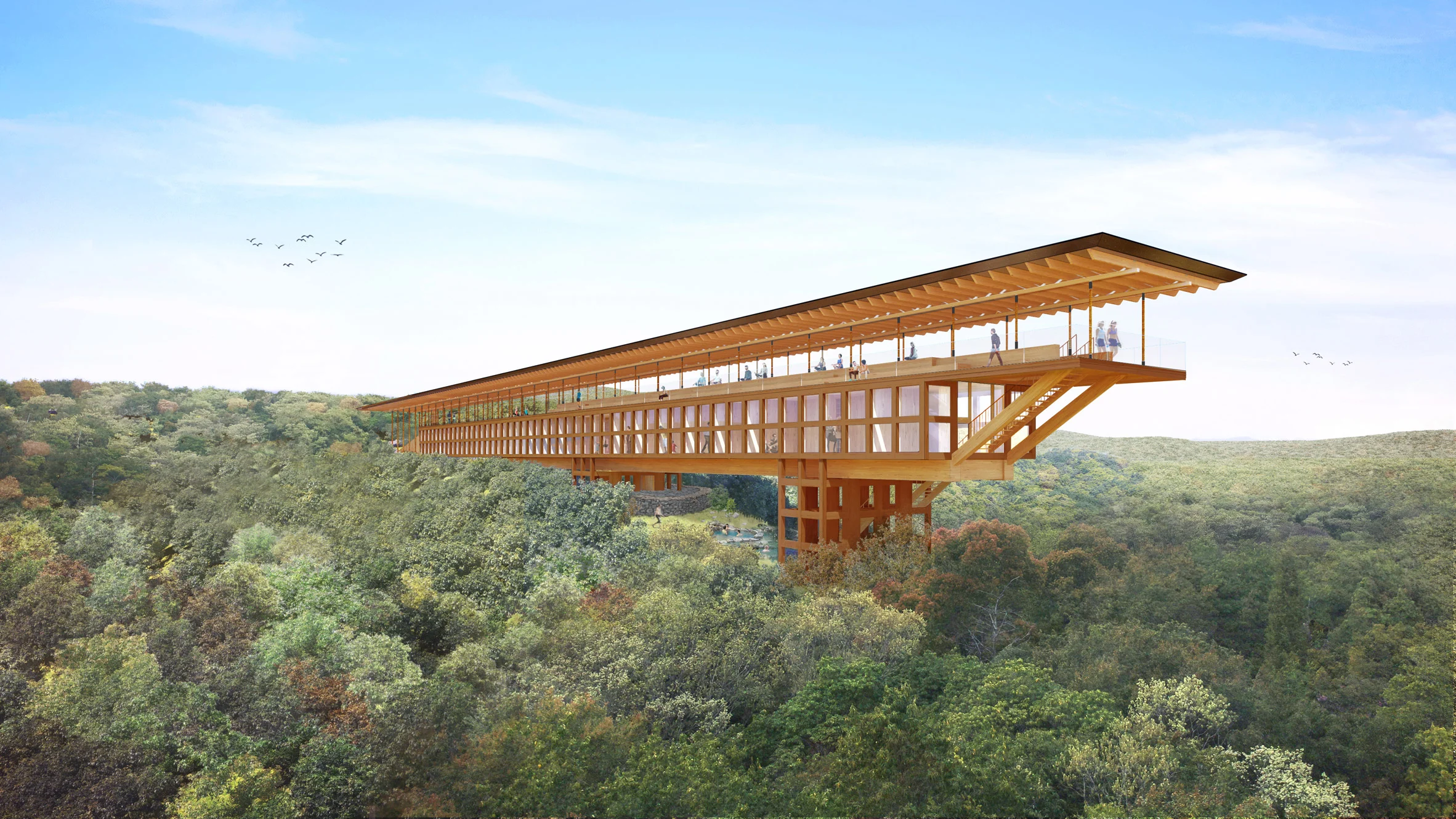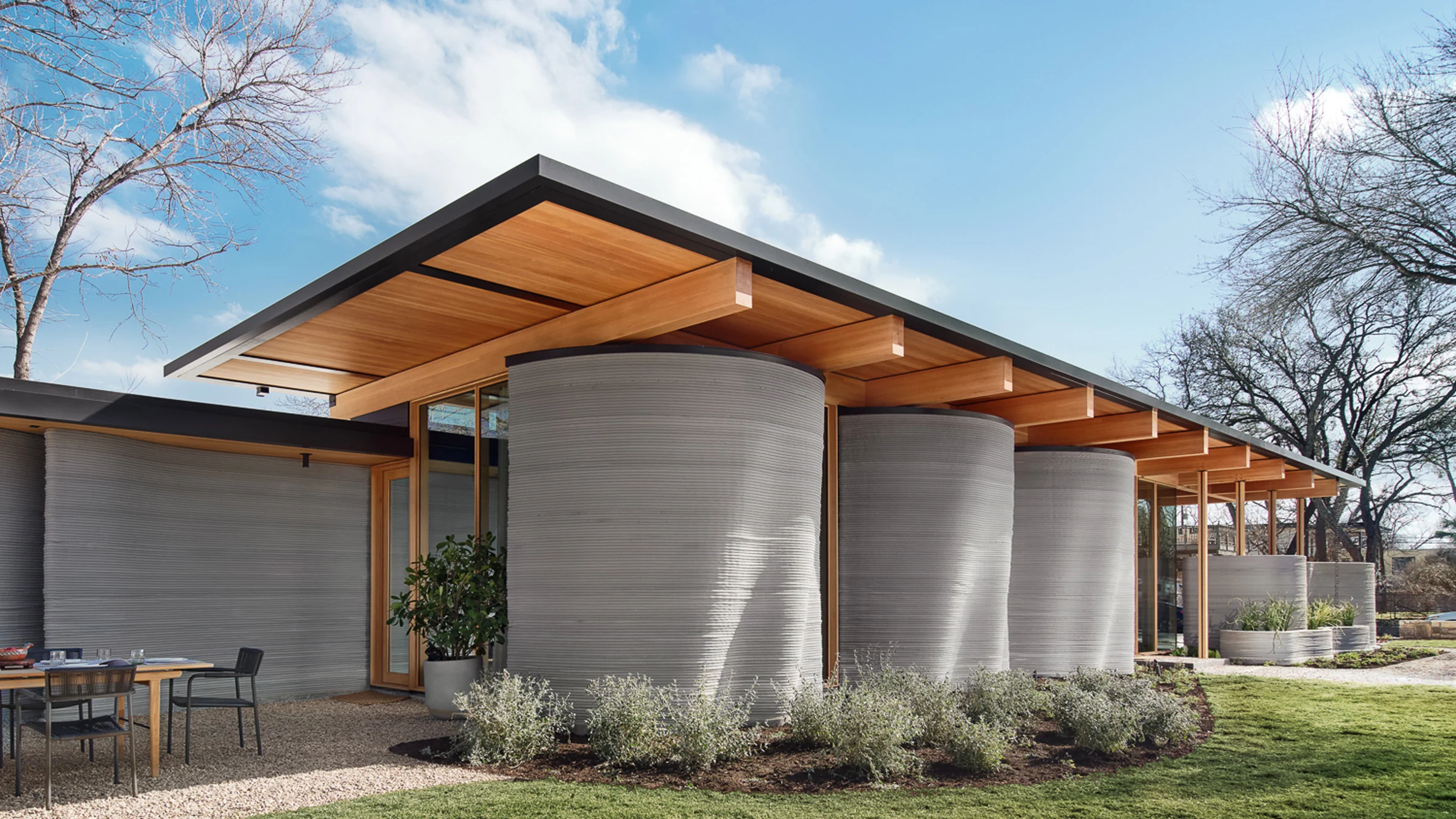Frank Lloyd Wright has regarded himself as a pioneer whom people were “out of step” with. He always thought that New York City did not deserve the skyline it had at that time. He dreamed of his own America when he saw the city growing into a sprawl of incoherent buildings. His archives at the Museum of Modern Art elaborate through numerous drawings and sketches with various ideas to counteract it.

Frank Lloyd Wright’s Monona Terrace in Madison, USA – Courtesy of MoMA and Avery Architectural & Fine Arts Library
Wright had proposed different vivid colors like pink, Cherokee red, and orange for painting the Guggenheim Museum in New York at the time of its construction, but he finally selected a Hollingshead Cocoon ‘buff’.

From the Frank Lloyd Wright Foundation Archives (The Museum of Modern Art, Avery Architectural & Fine Arts Library, Columbia University, New York) – Courtesy of Frank Lloyd Wright Foundation, Scottsdale, AZ

Hollingshead Cocoon Paint Samples, Courtesy of William H. Short Records and Solomon R. Guggenheim Museum Archives, New York
Ever since then and until the early 90s, the museum had been re-painted three times with similar shades to the original color. However, in 1992-93 the museum’s color deviated from Wright’s taste as it got painted with a cool light grey on a layer of an off-white primer. The later color, itself, was used for the latest re-paint of the museum in 2007.*

From the Frank Lloyd Wright Foundation Archives (The Museum of Modern Art, Avery Architectural & Fine Arts Library, Columbia University, New York) – Courtesy of Frank Lloyd Wright Foundation, Scottsdale, AZ
The prominent architect believed in American diversity. In 1928, he designed a school for African-American children, but the project never saw the light.
Back then in the south, schools were often U-shaped and clad with clapboard. Contrary to what was common, Wright designed several doughnut-shaped schools which he described to be “colorful” and “vivacious”. They were ornamented and had greensward, a patio, and diamond-shaped windows.

Doughnut-shaped school plan with diamond-shaped windows – Courtesy of Library of Congress, Washington D.C.
Broadacre City was a revolutionary idea Wright came up with. He imagined America as a quasi-agrarian society, with small family farms.

A model showing a roadside market in Wright’s Broadacre City. The Frank Lloyd Wright Foundation Archives (The Museum of Modern Art, Avery Architectural & Fine Arts Library, Columbia University, New York)

A community plan for Broadacre, with a high school at the center of a pinwheel design. The Frank Lloyd Wright Foundation Archives – Courtesy of MoMA and Avery Architectural & Fine Arts Library, Columbia University, New York
He introduced “Skyscraper Regulation” in 1926 that comprised nine blocks of garages, courtyards, and skywalks. The idea of mass housing came late in his life. He manifested it in an eight-foot-tall section drawing of a skyscraper. If that edifice had been built today, it would have been twice as tall as the tallest skyscraper. The mile-high building had a taproot embedded in the ground to give it the required support, and it could accommodate 100,000 people.
Since the turn of the century, Wright was concerned about the impact of cars and people on cities. He pursued ideas that included having apartments and offices around green areas and explored solutions for busy city centers and city blocks.

The design, mixing apartments with offices, was built around green spaces. The Frank Lloyd Wright Foundation Archives – Courtesy of MoMA and Avery Architectural & Fine Arts Library, Columbia University, New York
Creative as he was, a revolutionist who thought out of the box, his archives will always be a treasure to be rediscovered.
* Weiss, Norman R., Glenn Boornazian, and Amanda T. Trienens. “Guggenheim Museum Exterior Colour: A Note from the Paint Analysts.” Journal of Architectural Conservation 16.1 (2010): 95-96.







