Foldfinding – Origami pavilion
Investigating the structural and aesthetic values of Origami has already inspired architects for a long time; Tal Friedman is one of them. His fully self-supported cantilever folded structure which uses traditional Japanese paper folding techniques in the scope of an architectural form was defined in his master thesis as the first of its kind. A Pavilion modeled with zero thickness to define elements of Origami folding and implement them on an architectural scale was what the architect had in mind. Tal Friedman is an architect and artist who claims that dealing with different aspects of design with a special interest in parametric modeling and algorithms for construction rationalization with a focus on achieving formal diversity and flexibility using optimized geometry for fabrication. Using the idea of Japanese paper folding techniques, this minimalist thin shell pavilion reflects the Japanese culture’s Torri, a gate structure mainly in Shinto; which symbolically marks the transition from the profane to the sacred. By using written Algorithms in order to calculate and optimize the structure for various fabrication restraints, they made it to approximate the growth of a flower which demonstrates an efficient thin shell self-supporting mechanism Each flower is made for four unique sections which are folded into position whilst each folded peace contains around 12 to 20 interconnected surfaces as this technique saves fabrication time and building tolerance. The project is made to resemble Origami not only in its structural and aesthetically values but also in its fabrication method, which is actually folding the sheets rather than individual panels as is being done today in architecture. — The team stated. A proof of concept model concluding that folded structures can be fabricated to full scale while maintaining a self-supported stiffness and stability also reduces the need for supporting structural systems and leads way to a new kind of true thin shell lightweight structures made from just one material.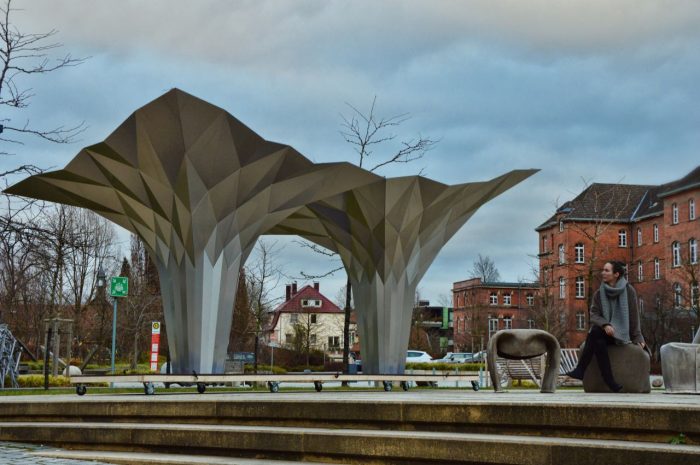
By : Khalid Saeed
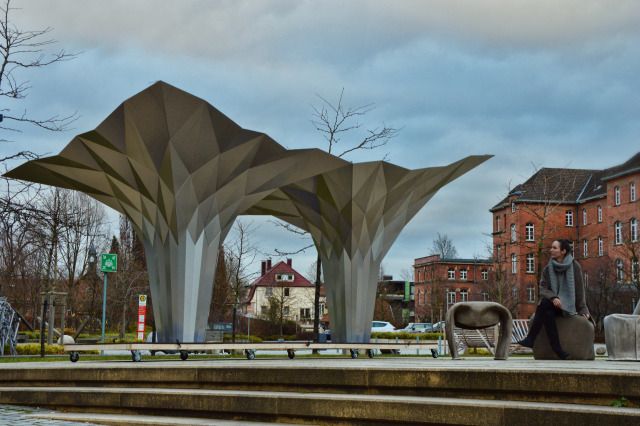
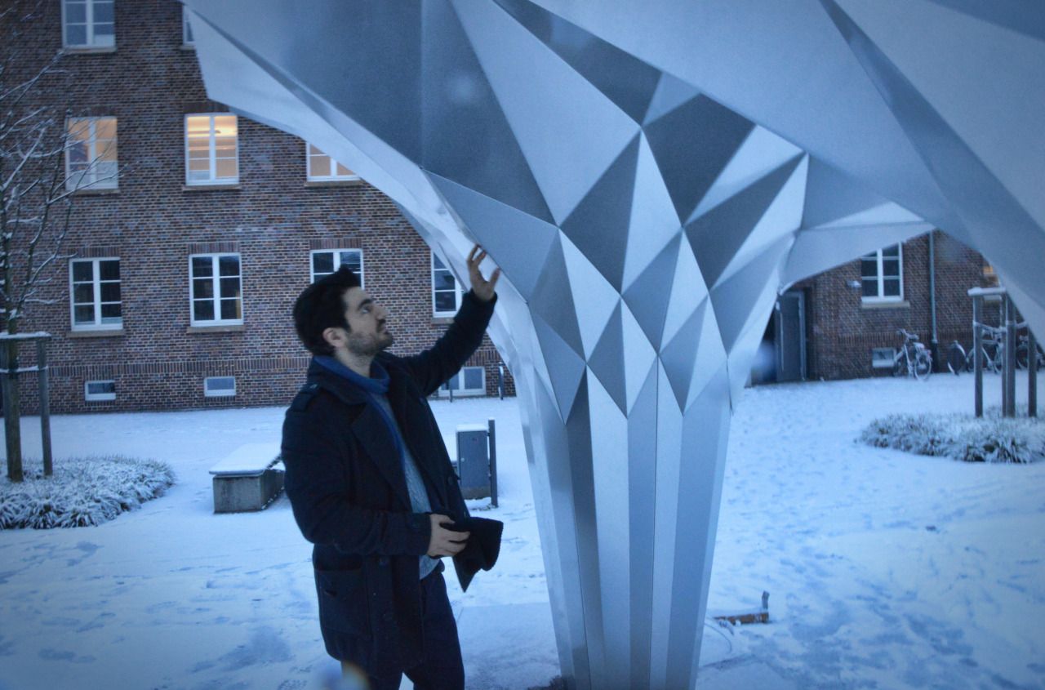
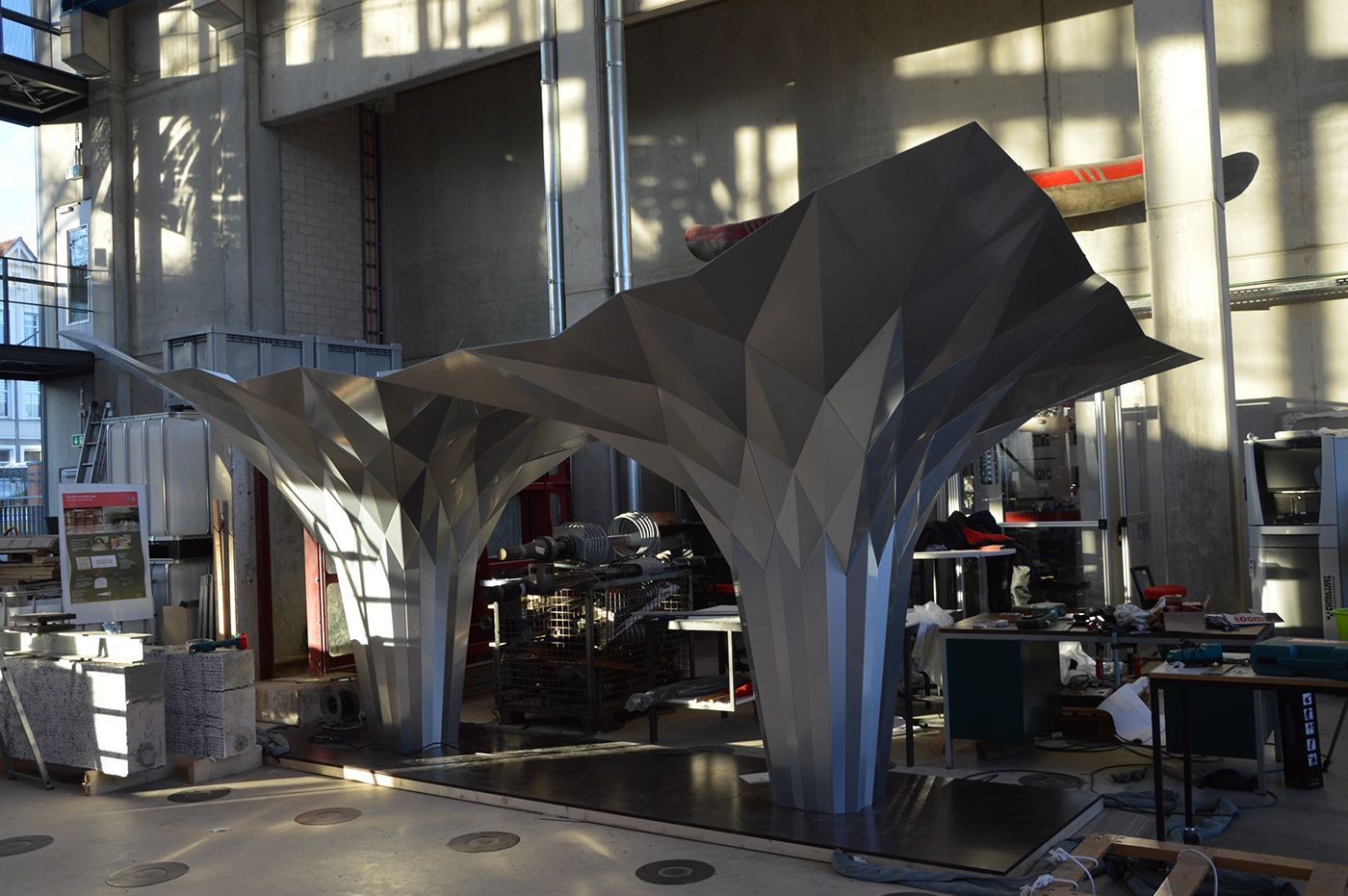
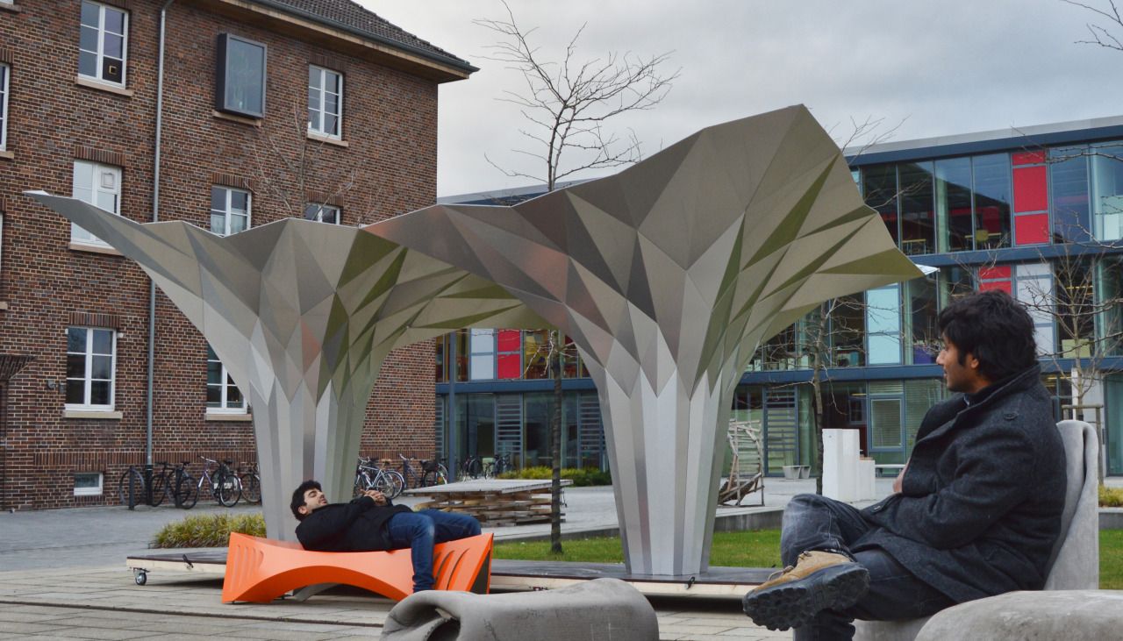
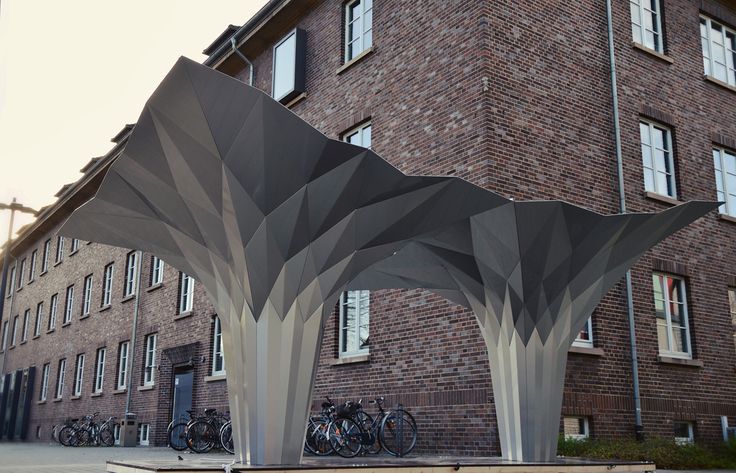
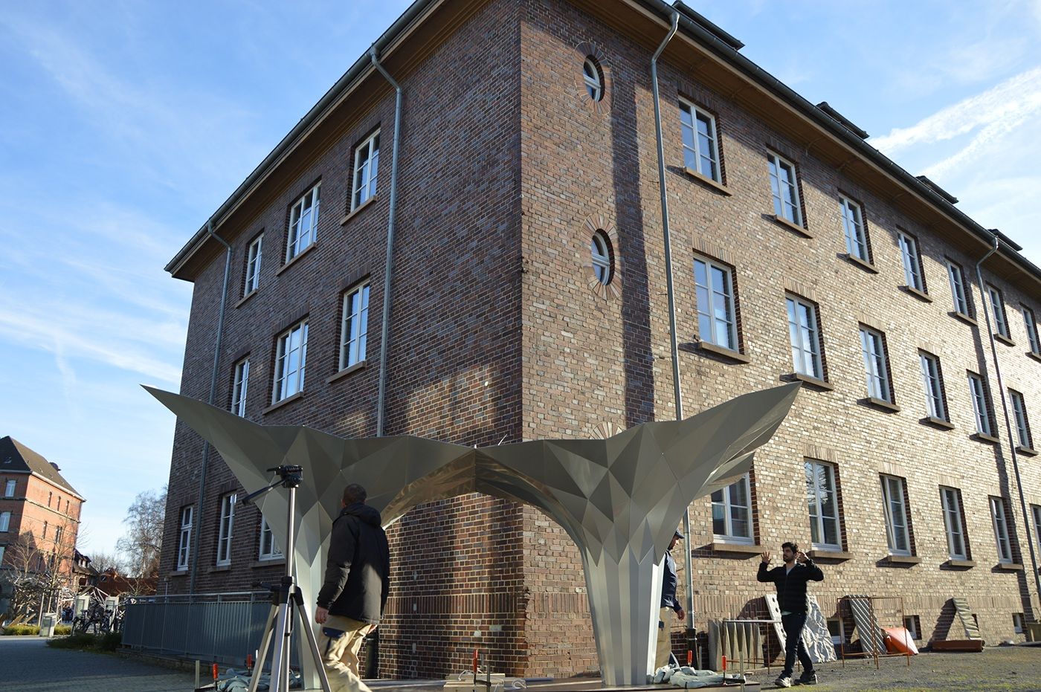
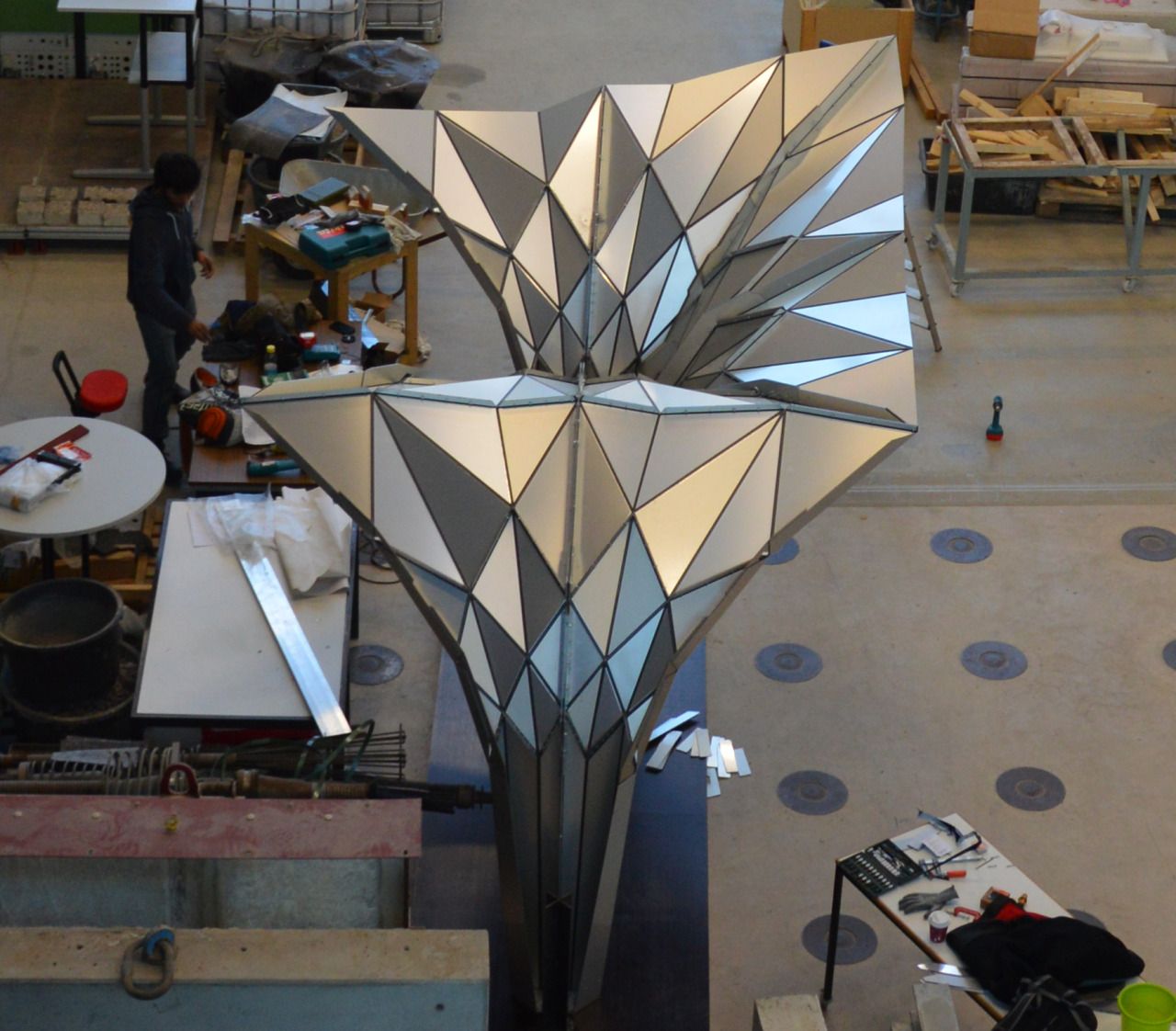
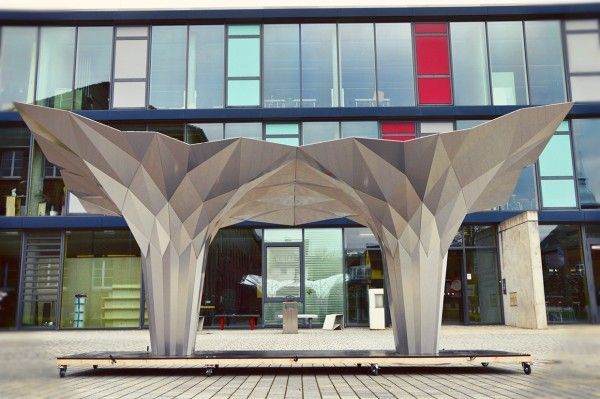

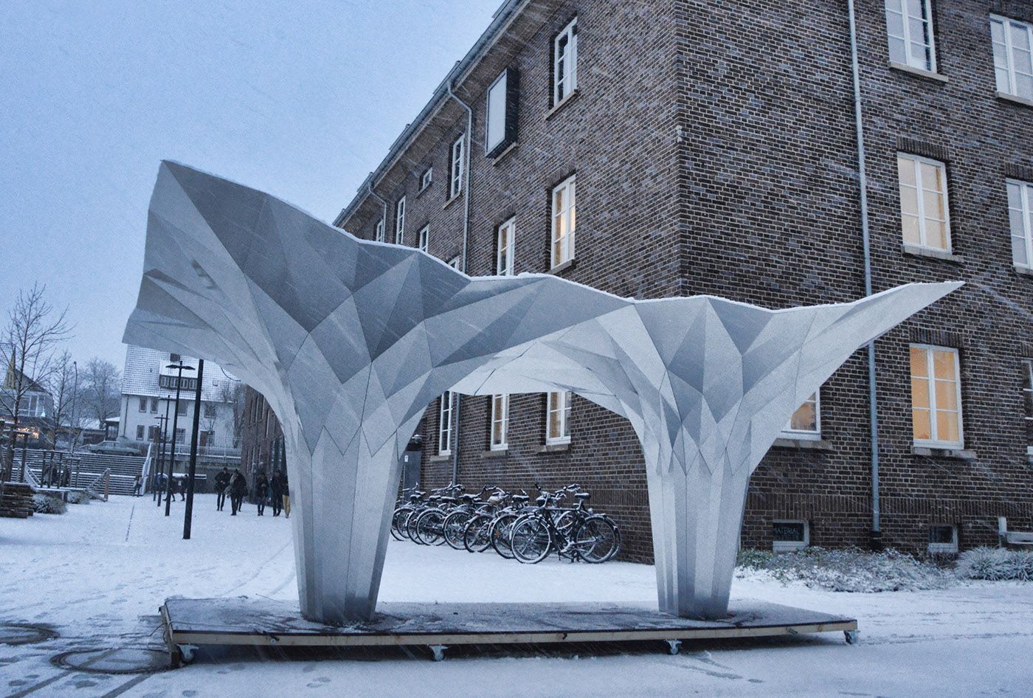
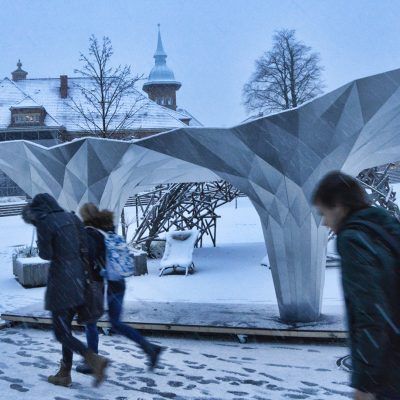
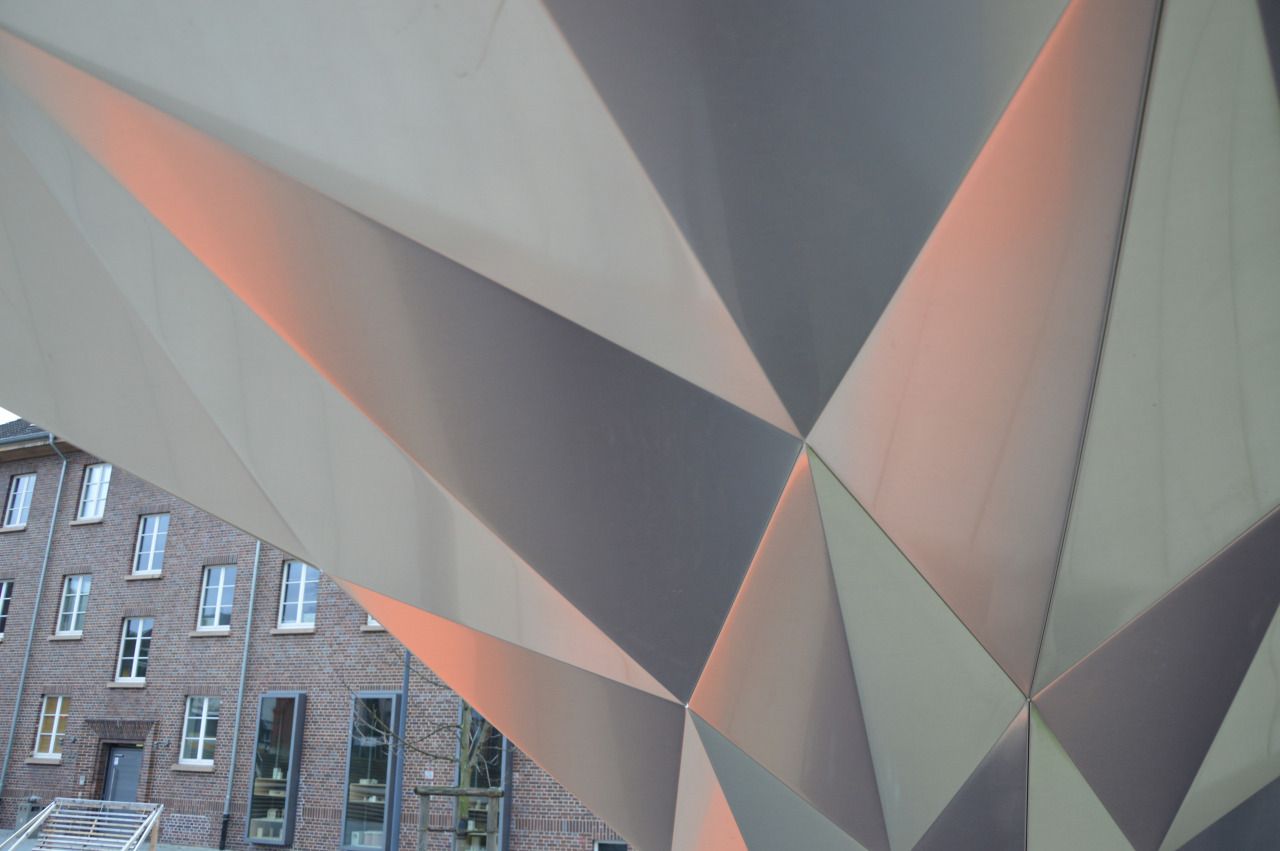
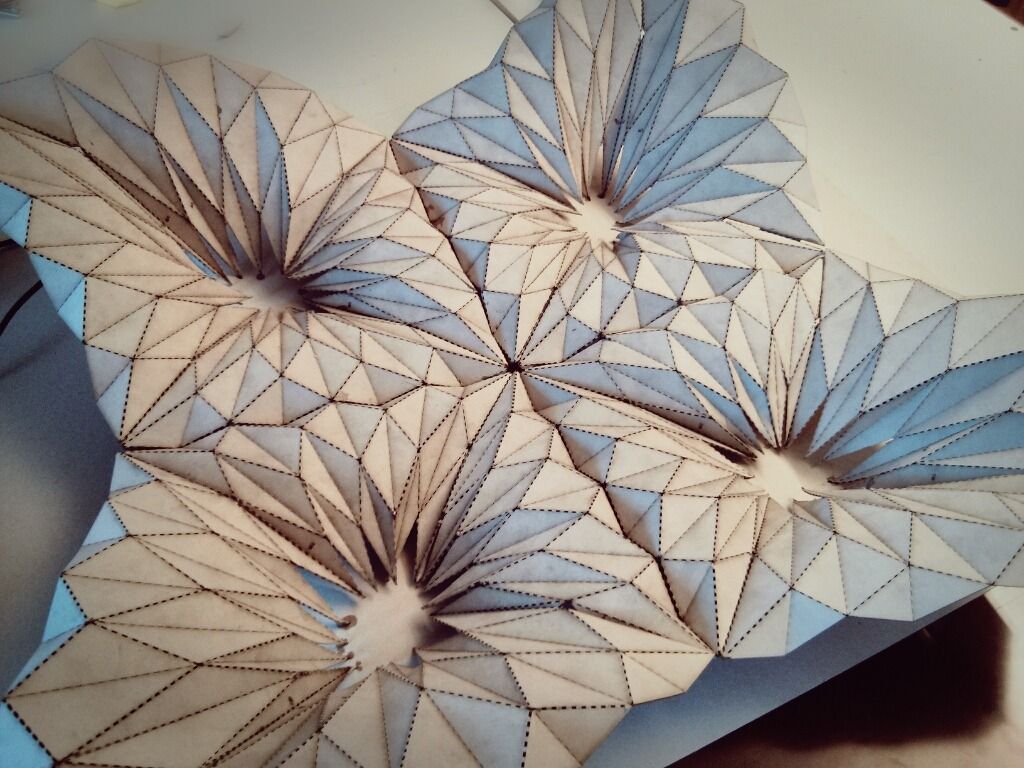
Madeline Brooks is a Projects Editor at Arch2O, where she has been shaping and refining architectural content since March 2024. With over a decade of experience in editorial work, she has curated, revised, and published an array of projects covering architecture, urbanism, and public space design. A graduate of the Harvard University Graduate School of Design, Madeline brings a strong academic foundation and a discerning editorial eye to each piece she oversees. Since joining Arch2O, she has played a pivotal role in shaping the platform’s editorial direction, with a focus on sustainability, social relevance, and cutting-edge design. Madeline excels at translating complex architectural ideas into clear, engaging stories that resonate with both industry professionals and general readers. She works closely with architects, designers, and global contributors to ensure every project is presented with clarity, depth, and compelling visual narrative. Her editorial leadership continues to elevate Arch2O’s role in global architectural dialogue.

