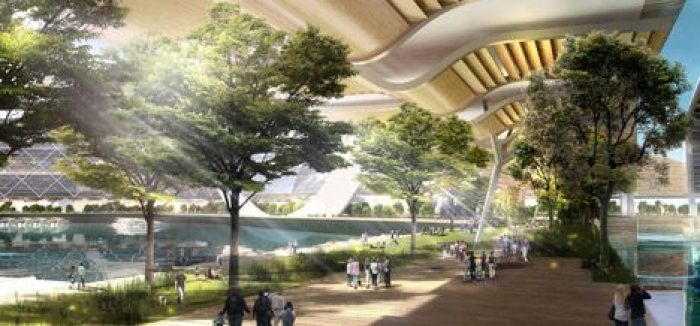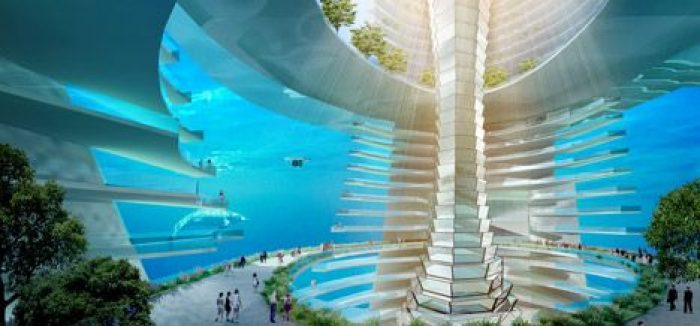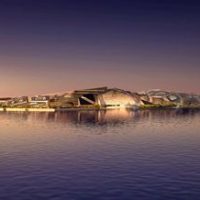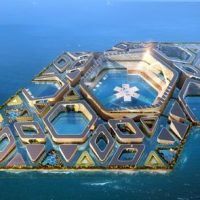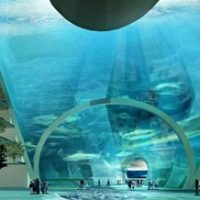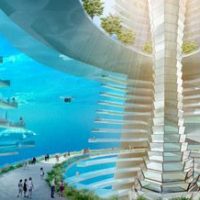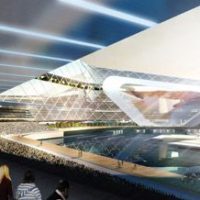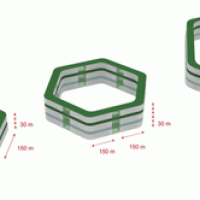Floating City AT Design Office
Floating city, at times, seem to be a futuristic dream. However, the London based firm AT Design Office are turning dreams into reality. The designers are working together with a large Chinese based construction firm called China Investment Banking Co. to come up with a plan to test this project at a smaller scale next year.
The city will be four square miles of hexagonal modules connected by an infrastructure of underwater tunnels, roads and walkways. The expected form of transport in the city is proposed to be electric vehicles and zero carbon transport. The project will also be a self-sustaining development with on island energy generation, waste management systems and food production.
The majority of the city will not only be above the water, but a significant portion will be bellow in order to facilitate the movement of goods in and out of the city. The designers proposed that the downtown center would include stations where yachts and submarines can dock to further allow accessibility to the Floating City.
Accessible spaces both above and bellow water will be integral to the design of the residential, luxury hotels, offices, and commercial spaces. This dynamic separation of spaces will include green recreational areas and also provide fresh air underwater.
Although, as mentioned, these types of projects often seem like a fantasy, the majority of the technology for this type of development already exists.
Architects: AT Design Office
By Ariela Lenetsky
- Courtesy of AT Design Office
- Courtesy of AT Design Office
- Courtesy of AT Design Office
- Courtesy of AT Design Office
- Courtesy of AT Design Office
- Courtesy of AT Design Office
- Courtesy of AT Design Office
- Courtesy of AT Design Office
- Courtesy of AT Design Office
- Courtesy of AT Design Office
- Courtesy of AT Design Office
- Courtesy of AT Design Office
Courtesy of AT Design Office


