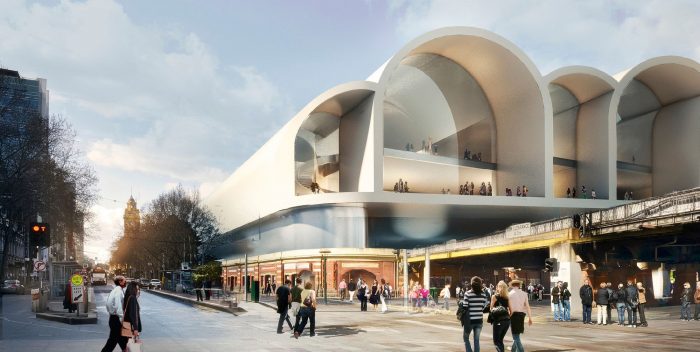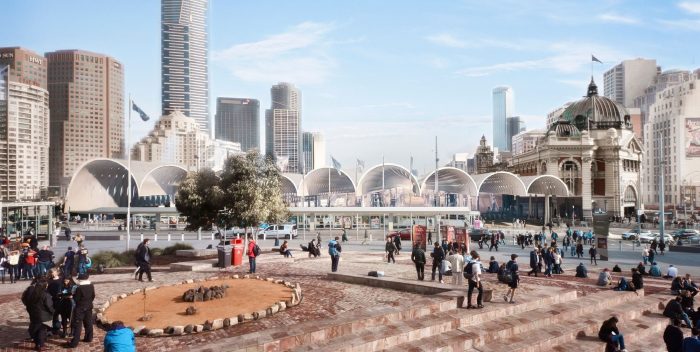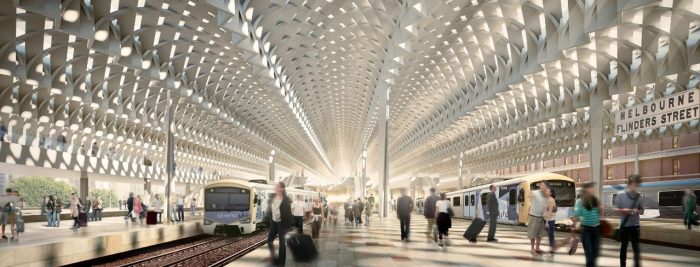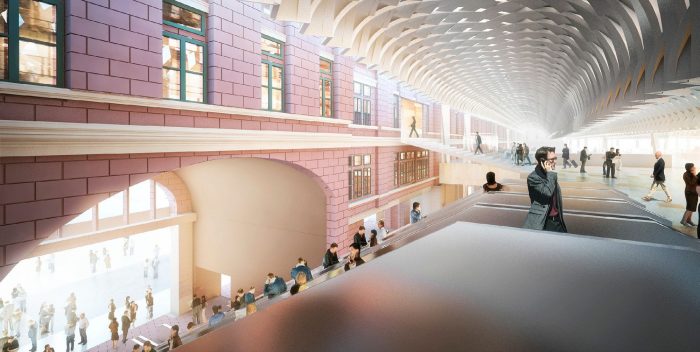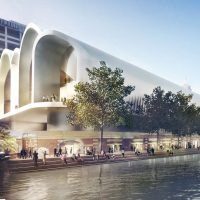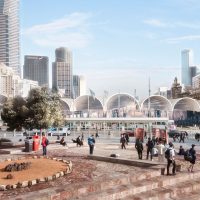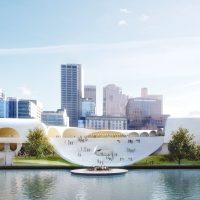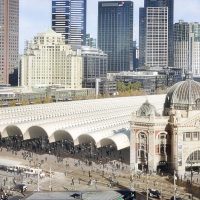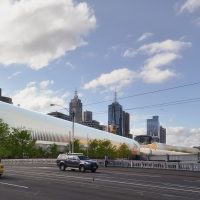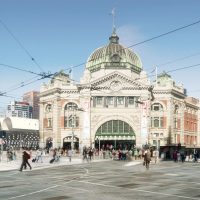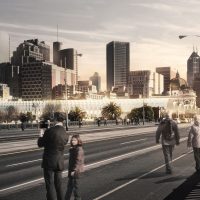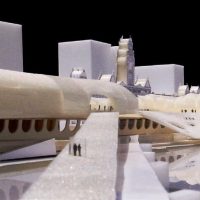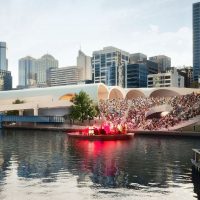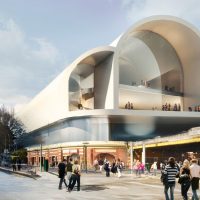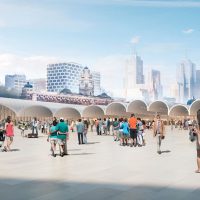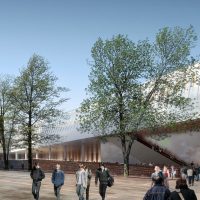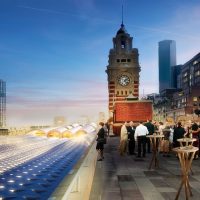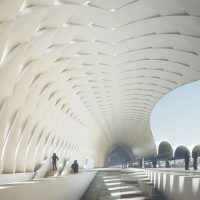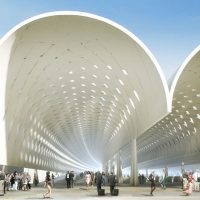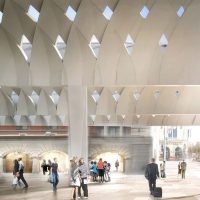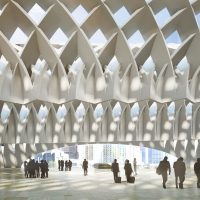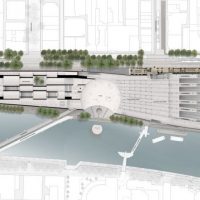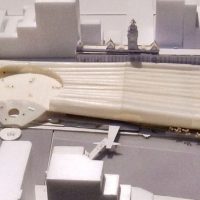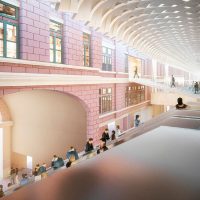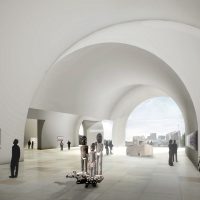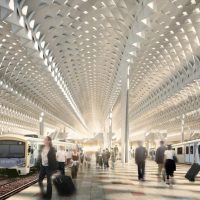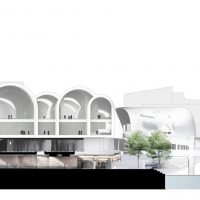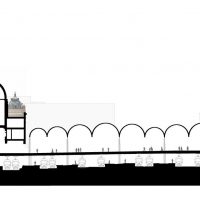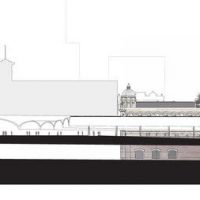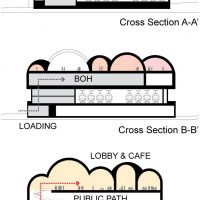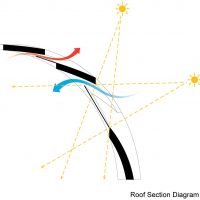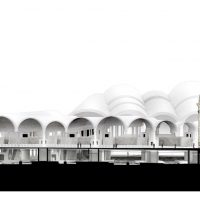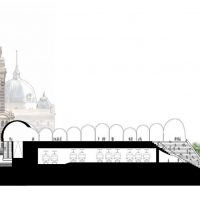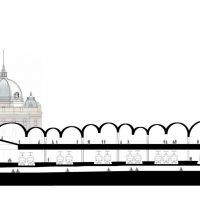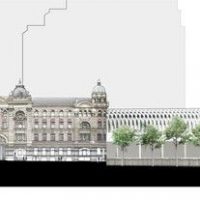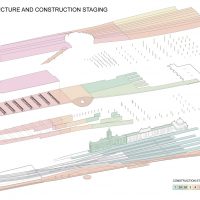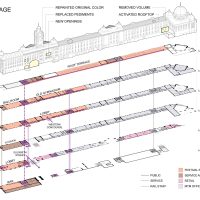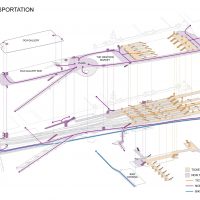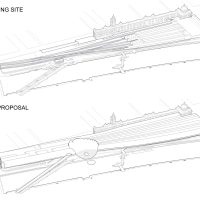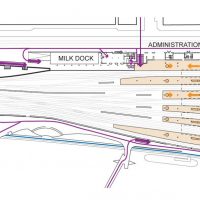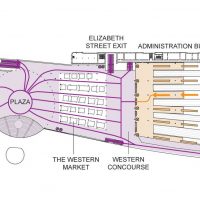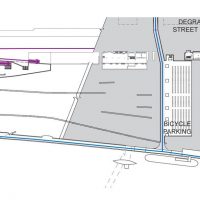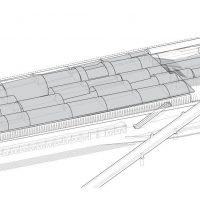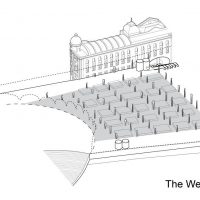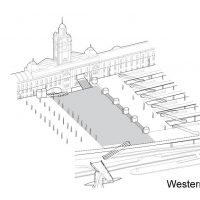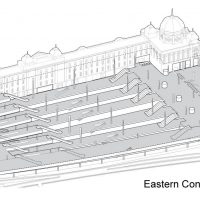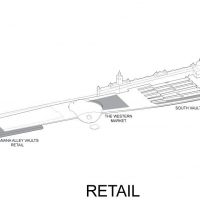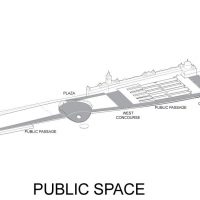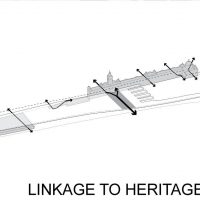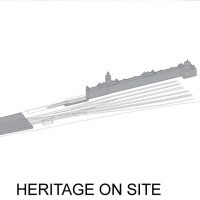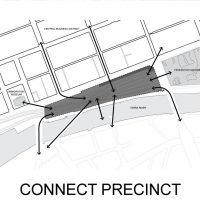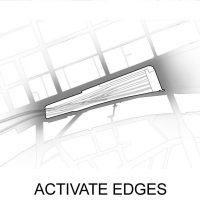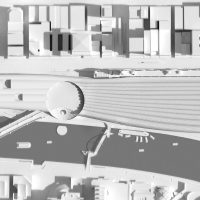Flinders Street Station | Hassell+Herzog & de Meuron
The project will turn the station into a modern 21st-century transport hub while retaining its best-known heritage features and buildings. It transforms the site into a new civic precinct with a major public art gallery, a public plaza, an amphitheater, marketplace, and a permanent home for arts and cultural festival organizations. Flinders Street Station is the hub of Melbourne’s fixed rail network with connections to other transport modes. It sits on a 4.68-hectare site on the banks of Melbourne’s Yarra River, adjacent to the city’s Federation Square and important arts and cultural institutions. The HASSELL + Herzog & de Meuron proposal pulls all these elements together.
The redevelopment of Flinders Street Station is about much more than transport: It has the potential to revive an iconic Melbourne building, reconnect the city with the river and create a vibrant new center of civic life.Flinders Street Station is both a landmark heritage building in Melbourne and the hub of its metropolitan rail network, with over 150,000 people a day passing through the station.Built to a 19th-century design, the station has been compromised by a series of alterations over the years. To address this, the Victorian Government sponsored a A$1 million international competition to redesign the station for the next 100 years.
HASSELL formed a global team with the renowned Swiss-based firm Herzog and de Meuron and respected heritage consultants Purcell from the UK. In 2013, our team’s concept was unanimously selected as the winner out of 117 entries from around the world.A new civic destination with a strong identity
Our plan transforms the station into a fundamentally public place: a civic destination with a distinct architectural identity, a home for many different activities, and an urban linchpin in the heart of Melbourne.
It also demonstrates how contemporary architecture – with the right design – can give an admired but underutilized heritage building a new lease of life.
Our team’s proposal for the station:
_Retains the best-known heritage buildings, opening up once-bustling features such as a historic ballroom for public use
_Creates a modern transport hub, improving the passenger experience with easier access from all directions and links to other transport modes
_Transforms the site into a new civic precinct with an art gallery, a public plaza, an amphitheater, a marketplace and a permanent home for arts and cultural organizations.
A concept that respects the building’s design origins
An important part of the original design for the station was a collection of arched roofs, adjacent to the heritage buildings, with large vaults covering the platforms. These were never built, so the station never realized its full potential.
Our proposal respects the original intent of the design. It traces the arches and vaults in shape and scale from the existing heritage building, defining the architectural expression of the new roof.
Rather than creating one monumental gesture, a series of vaults of varying height and scale follow the track lines, defining the space above each train platform. The result is an articulated roofscape made up of individual, smaller vaults.
The extended vaulted roof of the station concourse also creates a covered civic area for festivals, weekly markets, or other public activities. This circular shaped plaza becomes the hinge of the entire building and precinct.
The existing heritage building along Flinders Street will continue to house railway administration, but it will also become offices and venues for the organizations managing Melbourne’s range of arts and cultural festivals.
Project Info:
Architecture: HASSELL + Herzog & de Meuron
Location: Melbourne / Australia
Year: 2013
Status: Current works
Type: Railway Stations
Client: Major Projects Victoria
Expertise: Culture and the Arts
Public Realm
Transport and Infrastructure
Urban Design
Scale1: 40,000 sqm
- Courtesy of HASSELL + Herzog & de Meuron
- Courtesy of HASSELL + Herzog & de Meuron
- Courtesy of HASSELL + Herzog & de Meuron
- Courtesy of HASSELL + Herzog & de Meuron
- Courtesy of HASSELL + Herzog & de Meuron
- Courtesy of HASSELL + Herzog & de Meuron
- Courtesy of HASSELL + Herzog & de Meuron
- Courtesy of HASSELL + Herzog & de Meuron
- model 02. Image Courtesy of HASSELL + Herzog & de Meuron
- Courtesy of HASSELL + Herzog & de Meuron
- Courtesy of HASSELL + Herzog & de Meuron
- Courtesy of HASSELL + Herzog & de Meuron
- Courtesy of HASSELL + Herzog & de Meuron
- Courtesy of HASSELL + Herzog & de Meuron
- Courtesy of HASSELL + Herzog & de Meuron
- Courtesy of HASSELL + Herzog & de Meuron
- Courtesy of HASSELL + Herzog & de Meuron
- Courtesy of HASSELL + Herzog & de Meuron
- site plan. Image Courtesy of HASSELL + Herzog & de Meuron
- model 01. Image Courtesy of HASSELL + Herzog & de Meuron
- Courtesy of HASSELL + Herzog & de Meuron
- Courtesy of HASSELL + Herzog & de Meuron
- Courtesy of HASSELL + Herzog & de Meuron
- elevation 03. Image Courtesy of HASSELL + Herzog & de Meuron
- section 03. Image Courtesy of HASSELL + Herzog & de Meuron
- elevation 02. Image Courtesy of HASSELL + Herzog & de Meuron
- cross sections. Image Courtesy of HASSELL + Herzog & de Meuron
- section diagram. Image Courtesy of HASSELL + Herzog & de Meuron
- elevation 01. Image Courtesy of HASSELL + Herzog & de Meuron
- section 01. Image Courtesy of HASSELL + Herzog & de Meuron
- section 02. Image Courtesy of HASSELL + Herzog & de Meuron
- elevation 04. Image Courtesy of HASSELL + Herzog & de Meuron
- section 04. Image Courtesy of HASSELL + Herzog & de Meuron
- diagram 14. Image Courtesy of HASSELL + Herzog & de Meuron
- diagram 13. Image Courtesy of HASSELL + Herzog & de Meuron
- diagram 12. Image Courtesy of HASSELL + Herzog & de Meuron
- diagram 11. Image Courtesy of HASSELL + Herzog & de Meuron
- circulation diagram 03. Image Courtesy of HASSELL + Herzog & de Meuron
- circulation diagram 02. Image Courtesy of HASSELL + Herzog & de Meuron
- circulation diagram 01. Image Courtesy of HASSELL + Herzog & de Meuron
- diagram 10. Image Courtesy of HASSELL + Herzog & de Meuron
- diagram 09. Image Courtesy of HASSELL + Herzog & de Meuron
- diagram 08. Image Courtesy of HASSELL + Herzog & de Meuron
- diagram 07. Image Courtesy of HASSELL + Herzog & de Meuron
- diagram 06. Image Courtesy of HASSELL + Herzog & de Meuron
- diagram 05. Image Courtesy of HASSELL + Herzog & de Meuron
- diagram 04. Image Courtesy of HASSELL + Herzog & de Meuron
- diagram 03. Image Courtesy of HASSELL + Herzog & de Meuron
- diagram 02. Image Courtesy of HASSELL + Herzog & de Meuron
- diagram 01. Image Courtesy of HASSELL + Herzog & de Meuron
- Courtesy of HASSELL + Herzog & de Meuron


