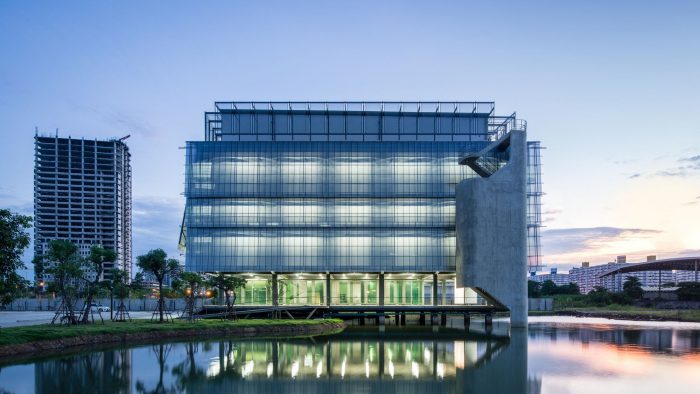Flagship Building
Silpakorn University had acquired a plot of land in Muang Thong Thani, a growing urban development in the northern part of greater Bangkok to build a new campus. After the master plan was laid out, it was decided that a small building would be built to pioneer the presence of the university at the new location. The building must be designed and built within a year to be ready for the academic year of 2017. Geodesic Design proposed a 4,000 sqm. the multipurpose building that would be easily adapted to various requirements and changes. The design also aimed for the building to rapidly construct and could be dismantled in the future if a larger building is required. The design direction came from the architect’s evolving idea of Thai modernism. The modern building that interacts with tropical monsoon climate. Building skin that let fresh air into built space. Natural daylight that is used in a way that interior environment still stays comfortable. Power consumption is to be considered. Construction waste is to be minimized. The building’s lightness in appearance is rooted in Thai traditional architecture. The ground floor is raised. The skin is a variation of traditional Thai high pitch roof. Overlap walls create openings that let air flow in and out. These walls of translucent polycarbonate panel filter sunlight toward the proper degree of illumination. The changing of time and season can be felt from the inside. At night, the building glows. The plans are composed of three parts. First, the main circulation space that is put on the rim as building parameter. This circulation space act as a barrier to keep out solar radiation. Surroundings are vaguely experienced through translucent skin. This is intended to create the concentration in the classroom. Second, the center of the floor plan is an open well that visually connects various ongoing activities together. Floor height varies with various usage that can be observed and give meanings to each floor. Third, relation to landscape; the building was built over an existing pond to take advantage of the cooling condition of the body of water.
Project Info
Architects: Geodesic Design
Location: Nonthaburi, Thailand
Lead Architects: Somboon Sudmaksri, Karp Boonthavi, Prapakorn Kimiphan
Manufacturers: Sika, Danpalon
Area: 4000.0 m2
Year: 2017
Type: Educational
Photographs: Beer Singnoi
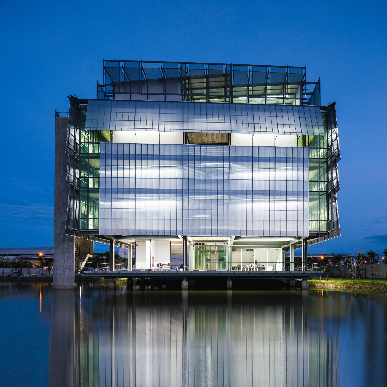
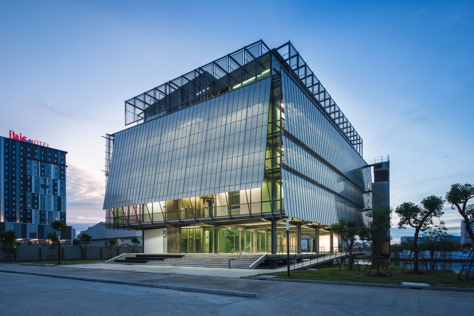
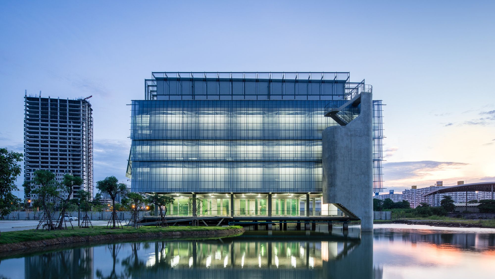
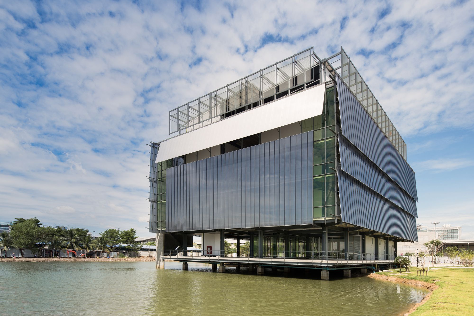
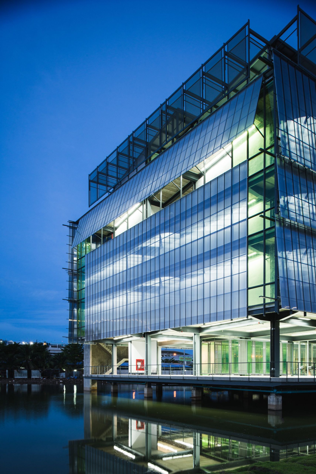
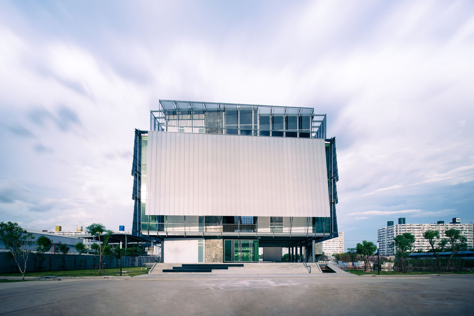

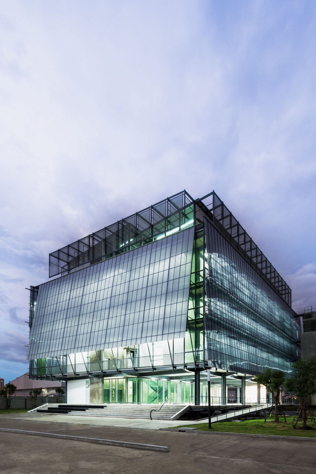
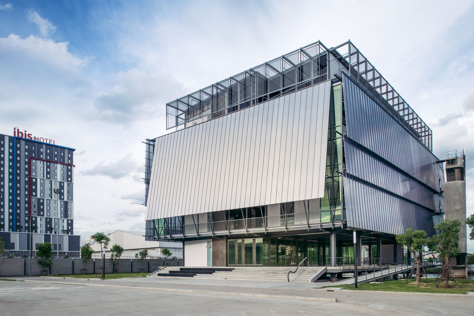
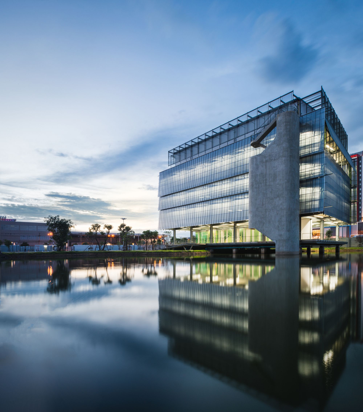
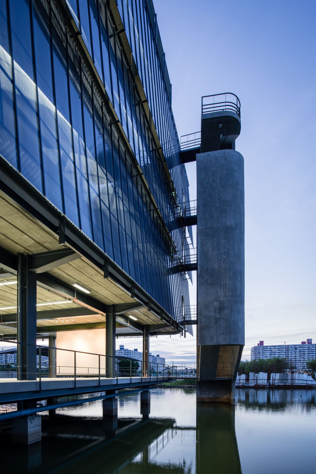
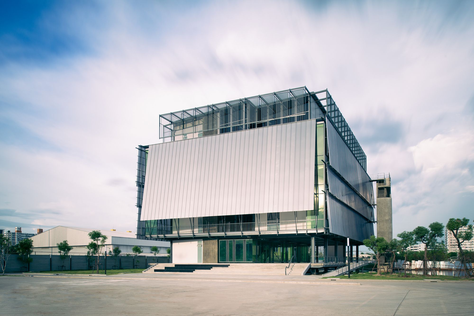
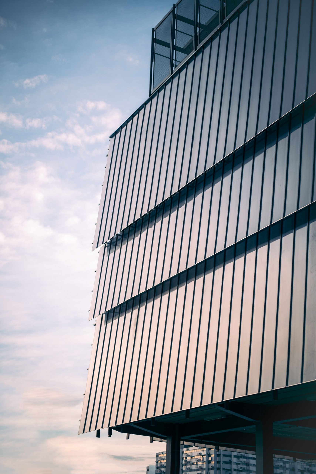
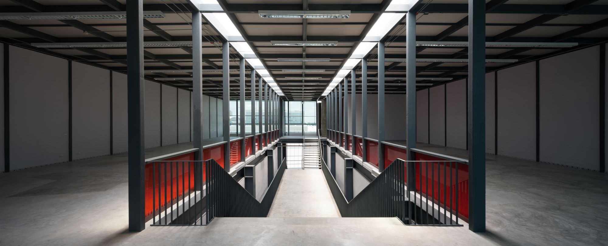
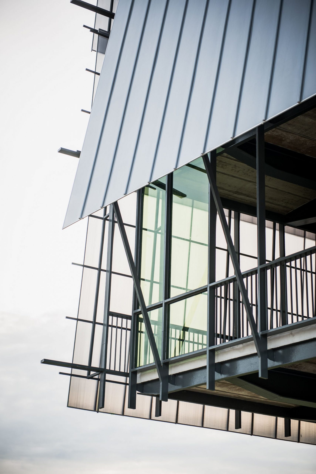
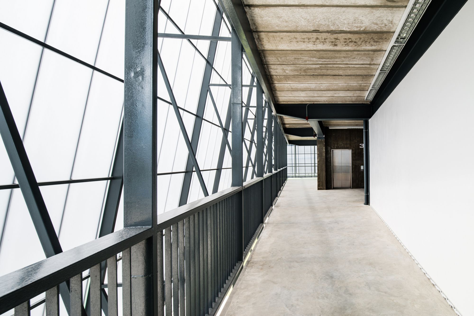
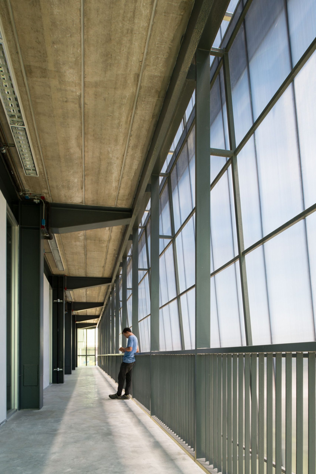
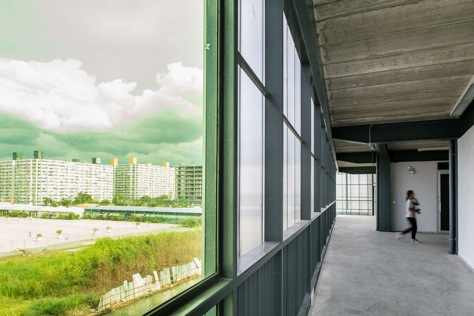
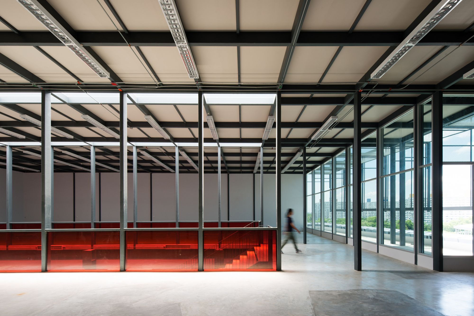
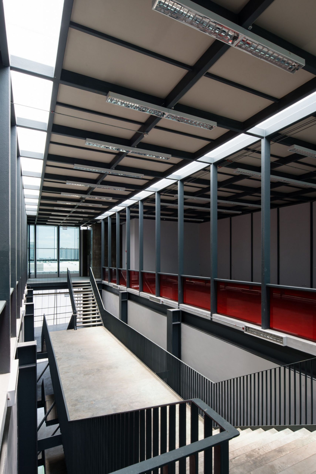
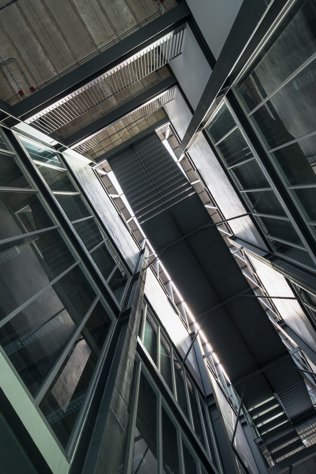
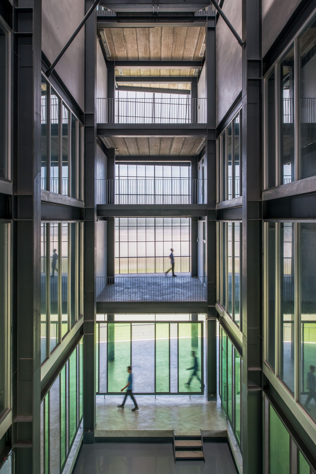
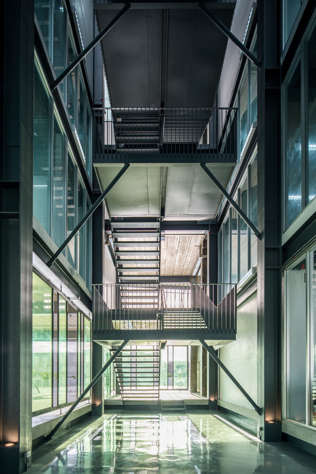
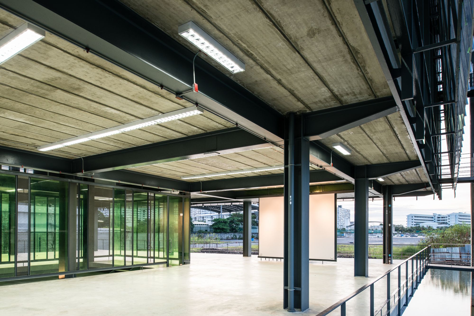
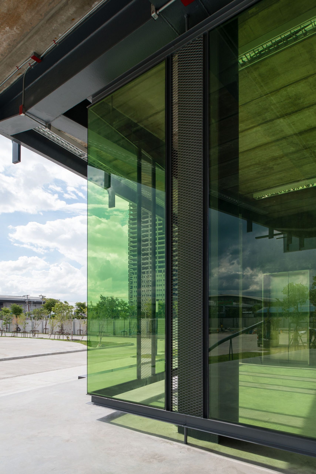
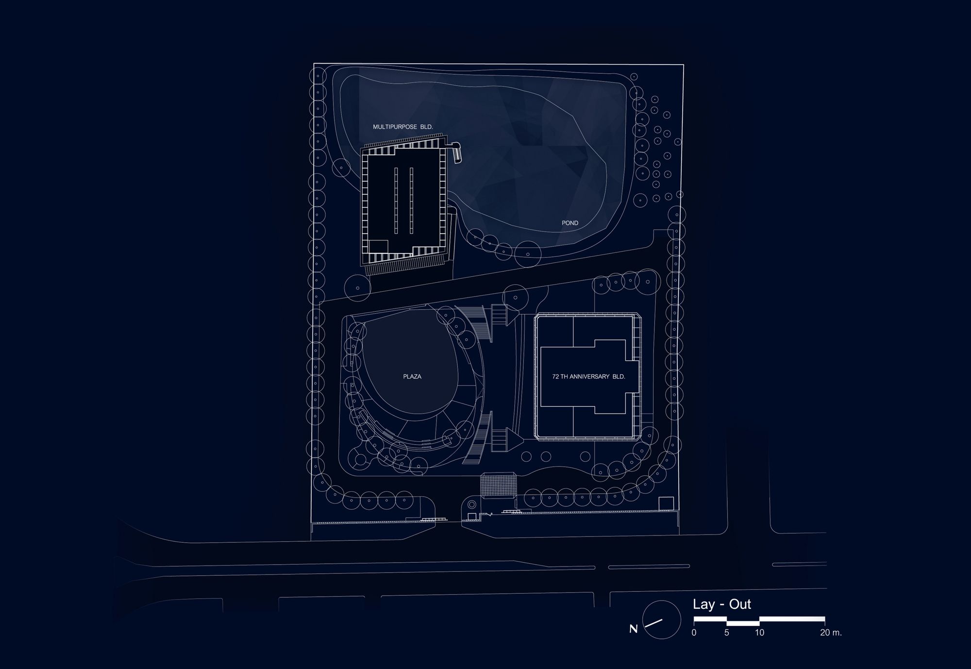
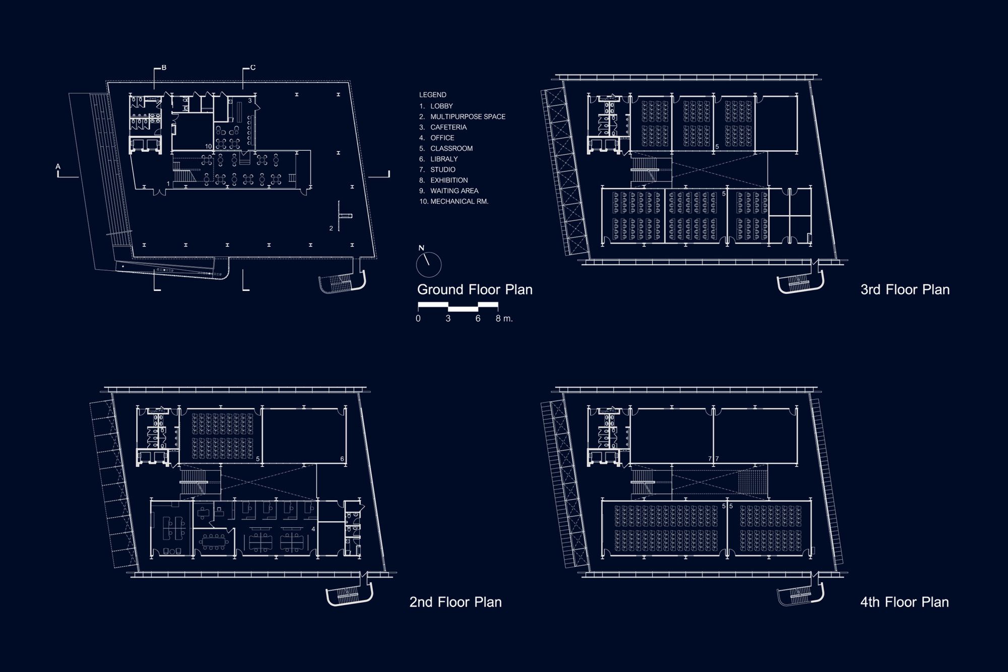
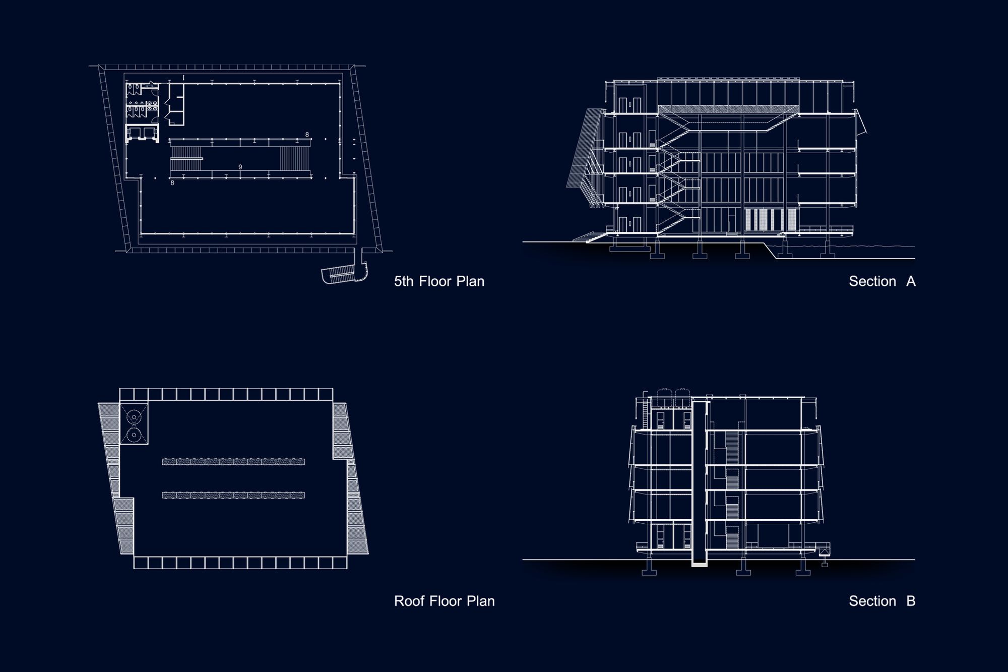
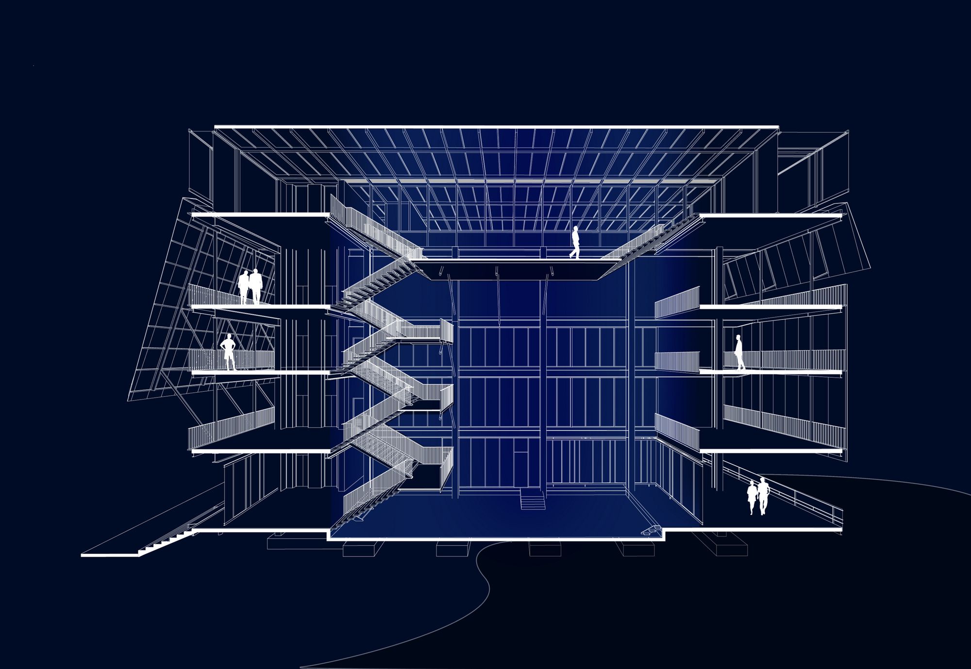
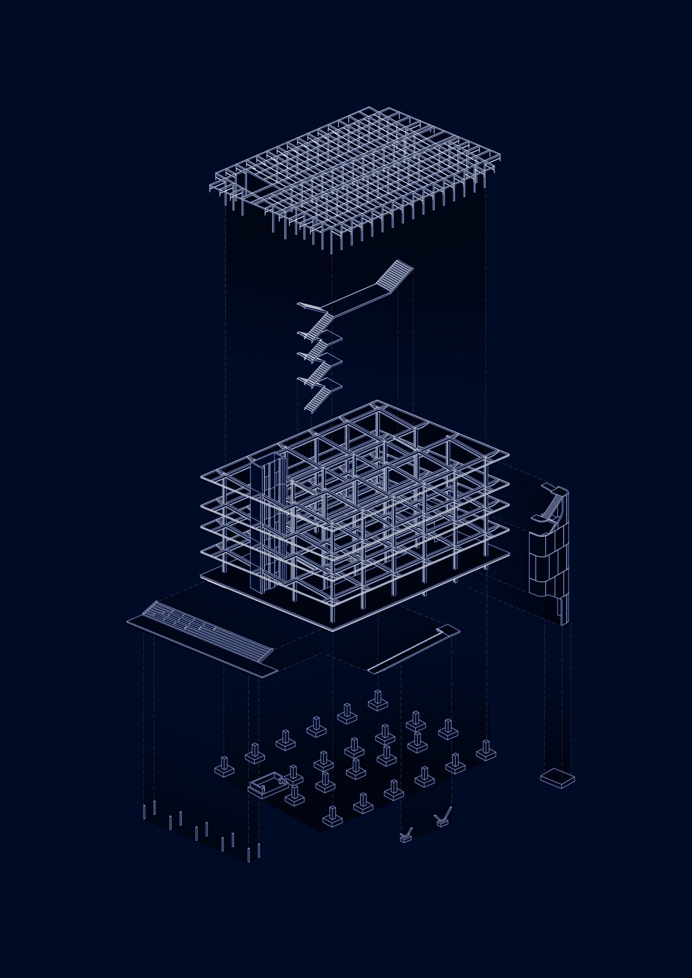
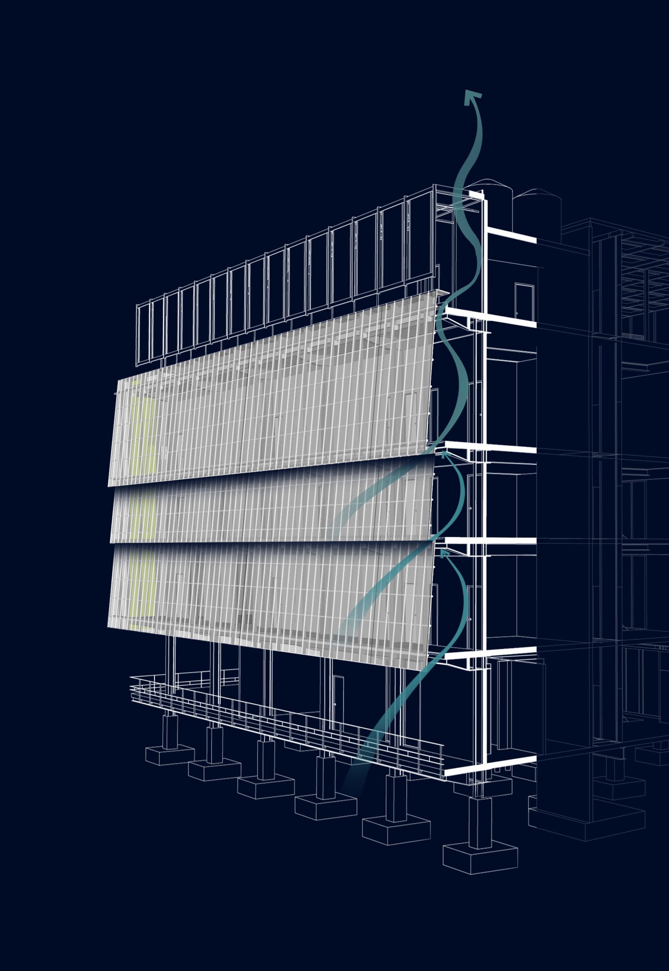
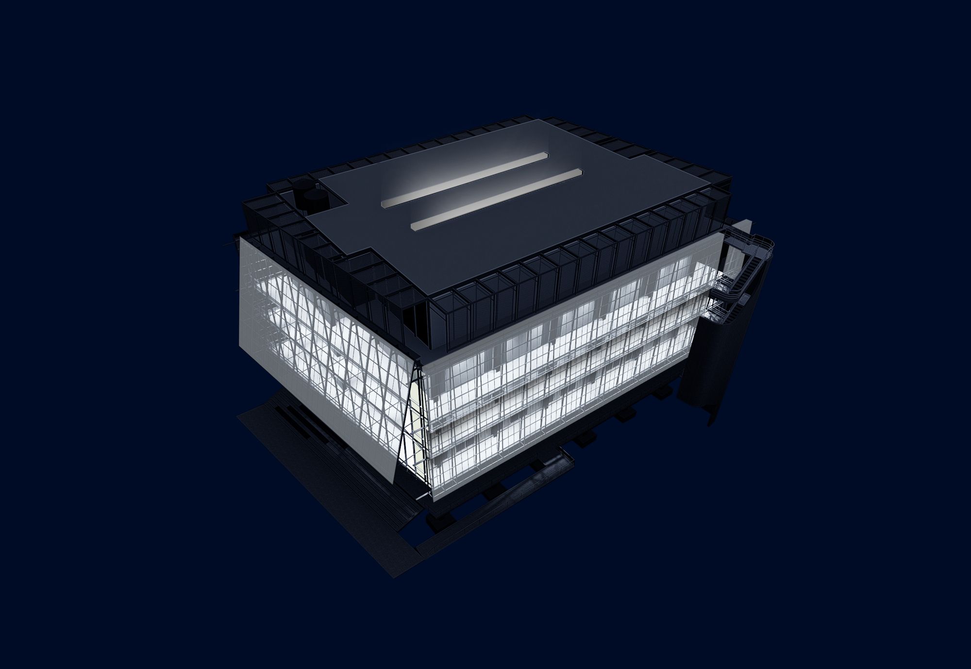
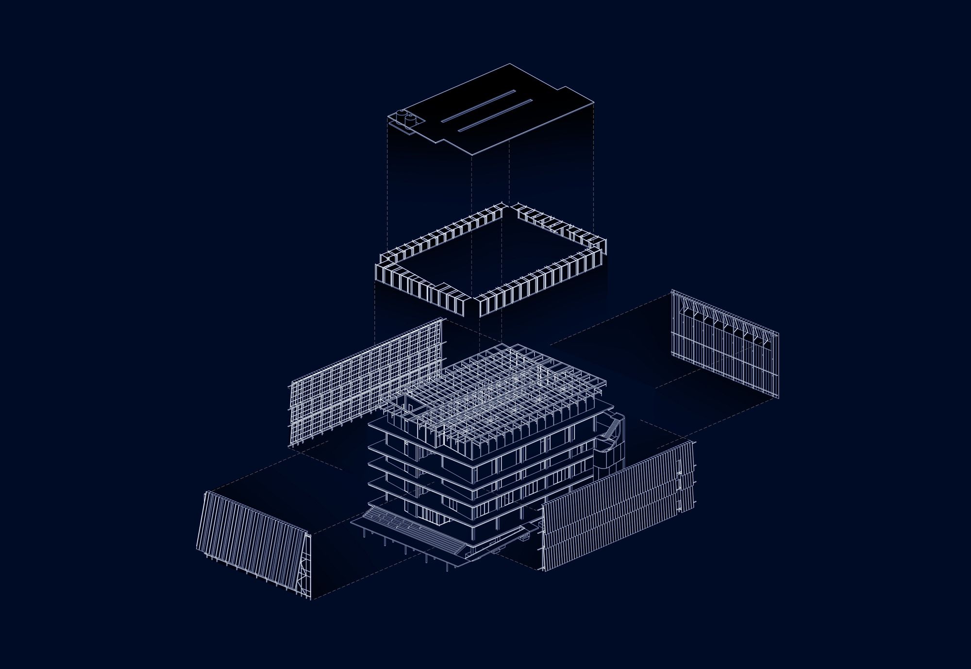
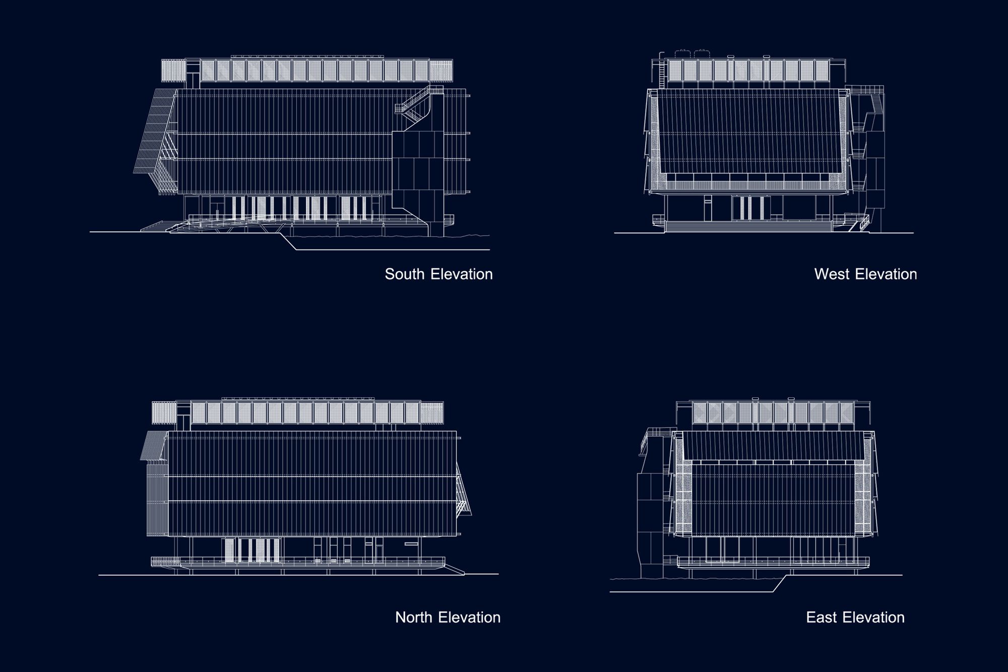
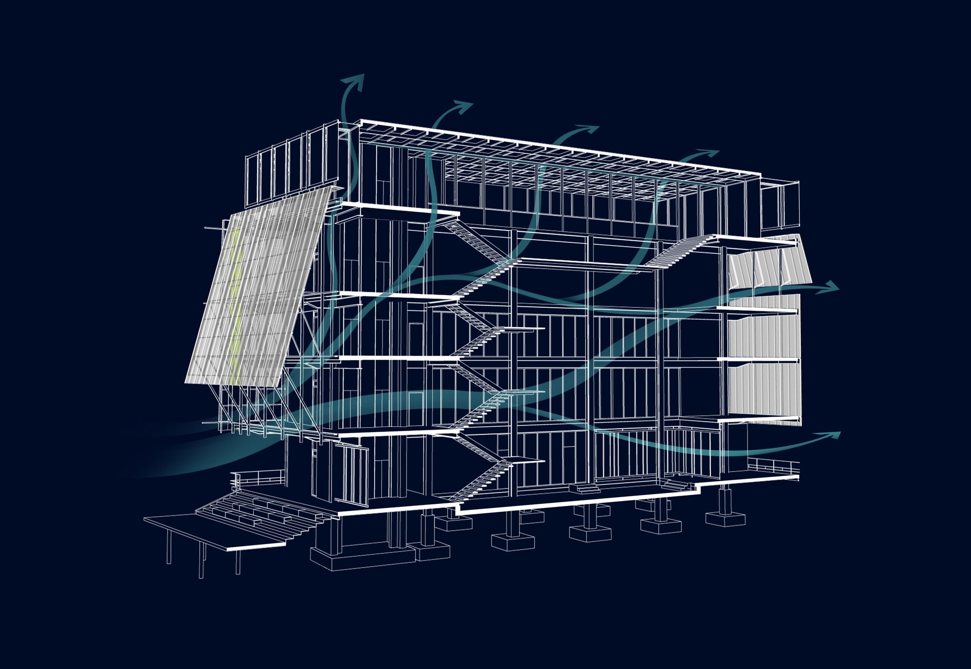
Hadeer Shahin is the Built Projects Editor at Arch2O, where she curates innovative architectural works from around the globe. With a background in architecture from Alexandria University and hands-on experience in design and digital content, she bridges the gap between technical precision and editorial vision. Hadeer’s keen eye for spatial storytelling and her passion for contemporary design trends make her a vital contributor to Arch2O’s mission of highlighting excellence in the built environment.


