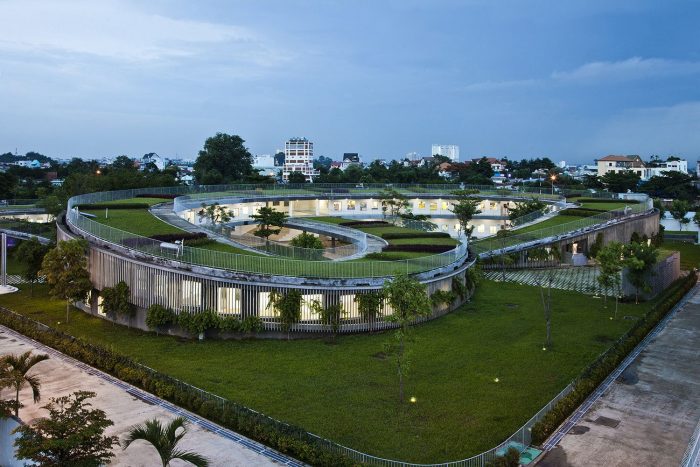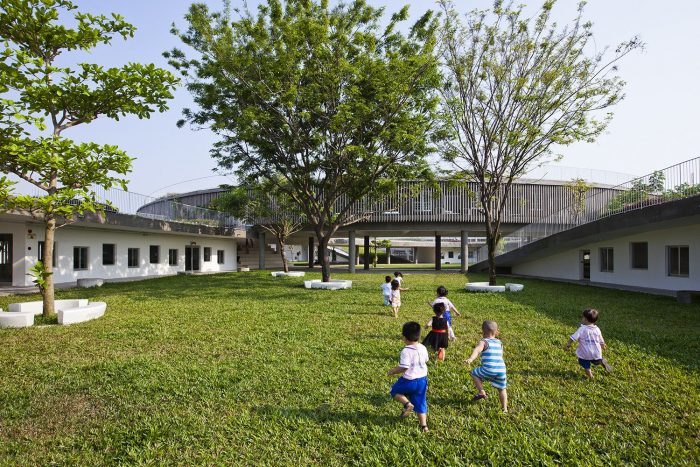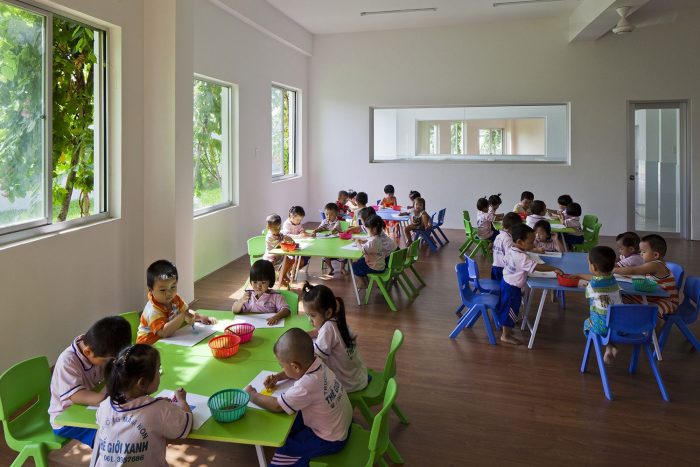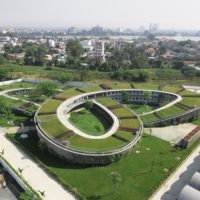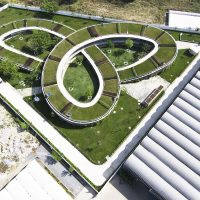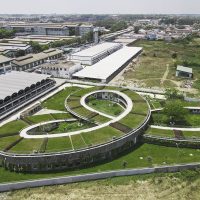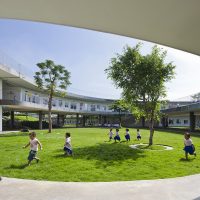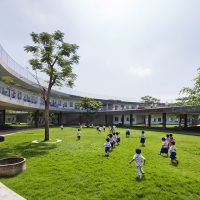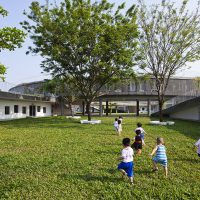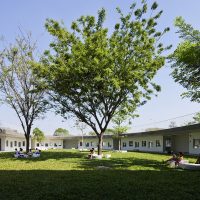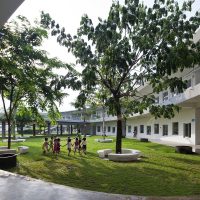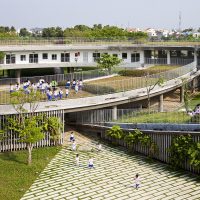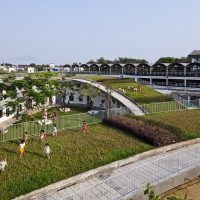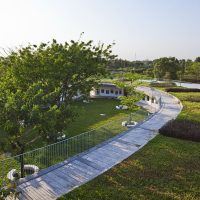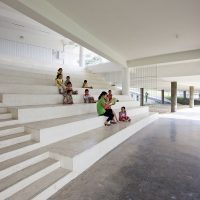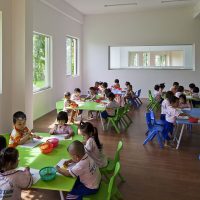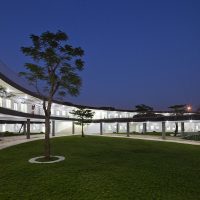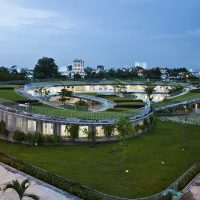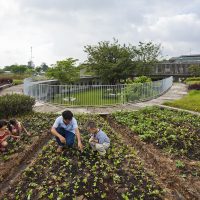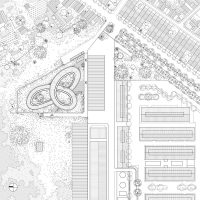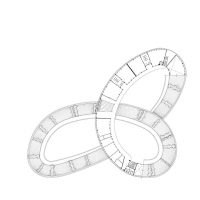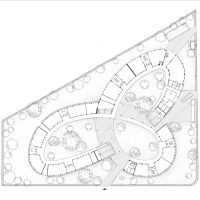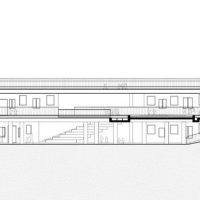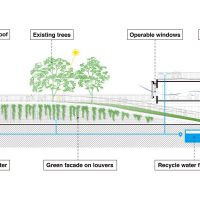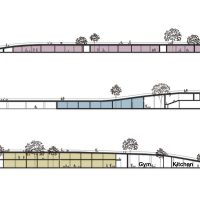The Farming Kindergarten for 500 preschool children, situated next to a big shoe-factory, is a prototype of the sustainable education space in tropical climate. The building is designed for the children of factory workers within low-budget.
The concept of building is “Farming Kindergarten” with continuous green roof, providing food and agriculture experience to Vietnamese children, as well as safe outdoor playground
The green roof is a triple-ring shape drawn with a single stroke, encircling three courtyards inside as safe playgrounds. Recently, an experimental vegetable garden was realized on its top. Five different vegetables are planted in 200m2 garden for agriculture education.
The building is made of a continuous narrow strip with two side operable windows which maximize the cross ventilation and natural lighting. Additionally, architectural and mechanical energy-saving methods are comprehensively applied including but not limited to: green roof as insulation, green facade as shading and solar water heating. These devices are designed visibly and play an important role in the children’s sustainable education. Factory wastewater are recycled to irrigate greenery and flush toilets.
The building is designed for low-income factory workers’ children, therefore construction budget is quite limited. Therefore, the combination of local materials (ex. bricks, tiles) and low-tech construction methods are applied, which also help minimize the environmental impact as well as promote local industry. Thanks to simple rigid frame with economical materials, the construction cost per one square meter is only 500 USD including finishes and equipment, which is competitively cheap even within the Vietnamese market.
Project Info:
Architects:Vo Trong Nghia Architects
Location: Biên Hòa, Dong Nai, Vietnam
Principal Architects: Vo Trong Nghia, Takashi Niwa, Masaaki Iwamoto
Project Team: Tran Thi Hang, Kuniko Onishi
Area: 3800.0 sqm
Project Year: 2013
Photographs: Gremsy, Hiroyuki Oki
Contractor: Wind and Water House JSC
Client: Pou Chen Vietnam Green building
consultant: Melissa Merry
weather CFD analysis: Environment Simulation Inc.
- Photography by © Gremsy
- Photography by © Gremsy
- Photography by © Gremsy
- Photography by © Hiroyuki Oki
- Photography by © Hiroyuki Oki
- Photography by © Hiroyuki Oki
- Photography by © Hiroyuki Oki
- Photography by © Hiroyuki Oki
- Photography by © Hiroyuki Oki
- Photography by © Hiroyuki Oki
- Photography by © Hiroyuki Oki
- Photography by © Hiroyuki Oki
- Photography by © Hiroyuki Oki
- Photography by © Hiroyuki Oki
- Photography by © Hiroyuki Oki
- Photography by © Hiroyuki Oki
- Photography by © Hiroyuki Oki
- Photography by © Hiroyuki Oki
- Site Plan
- First Floor Plan
- Ground Floor Plan
- Section
- Enviromental Strategies
- Continous Section


