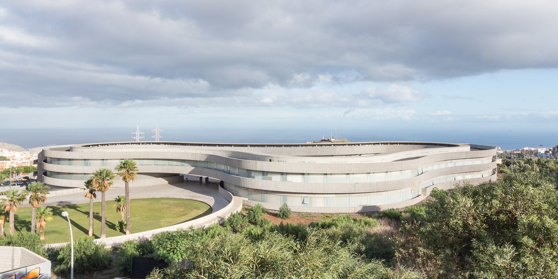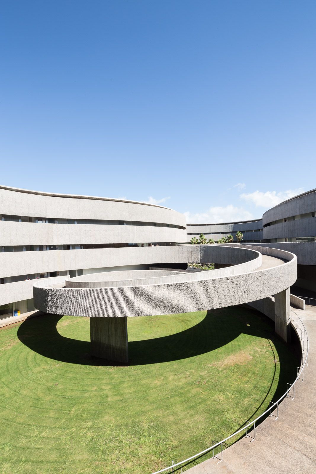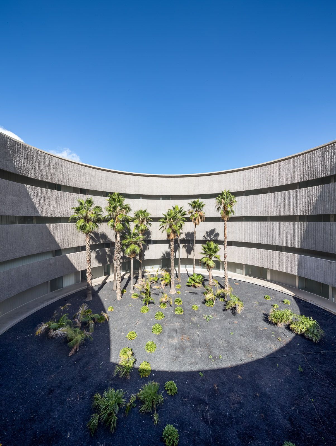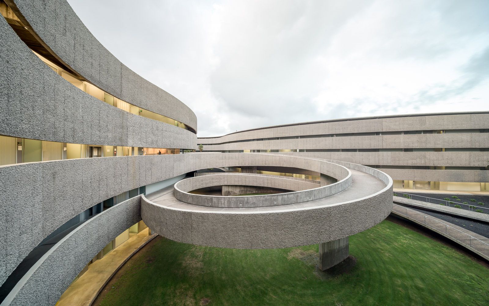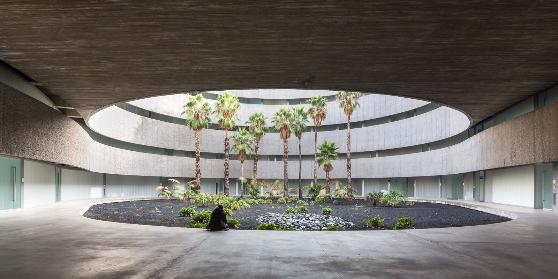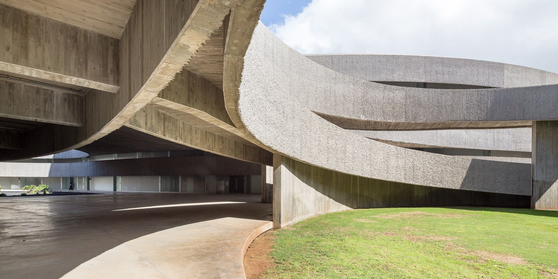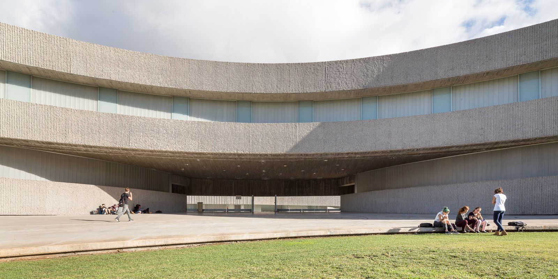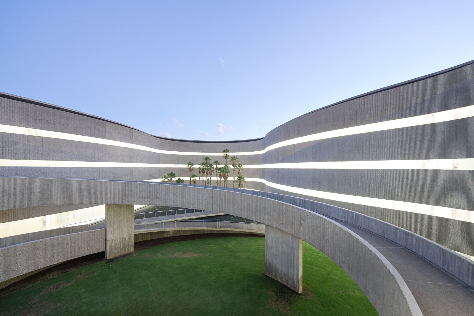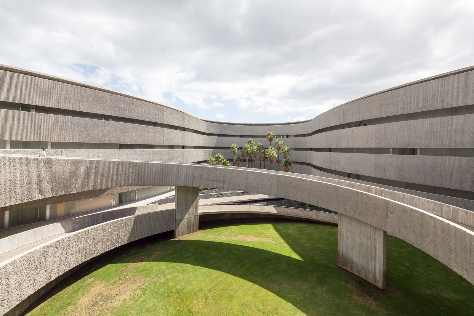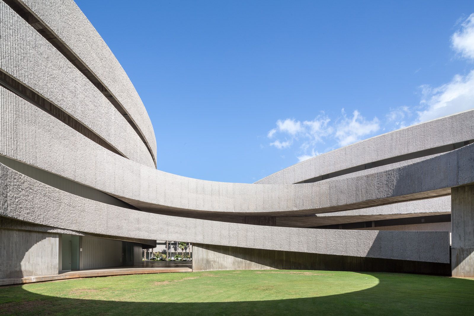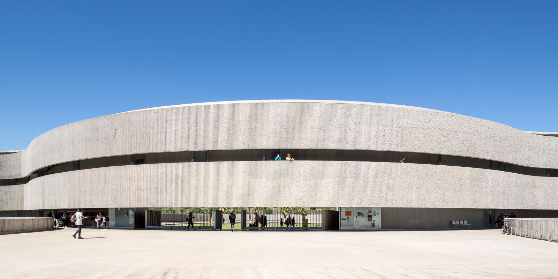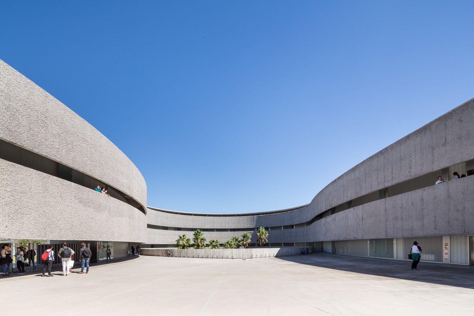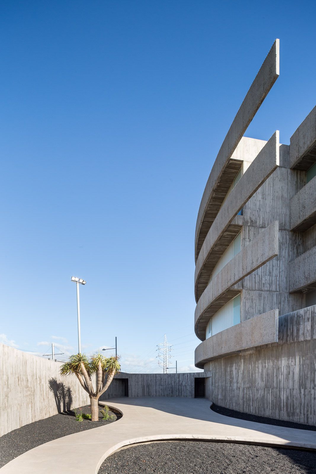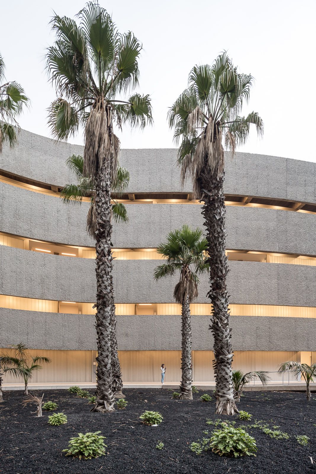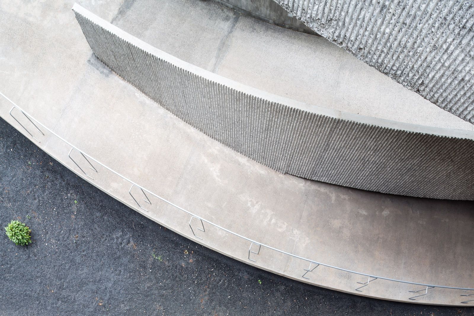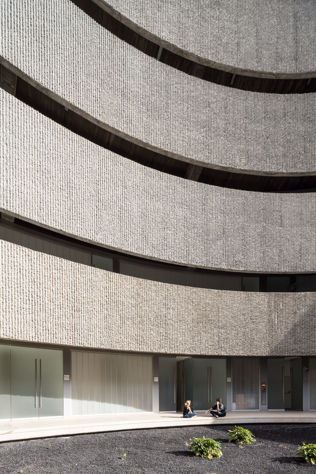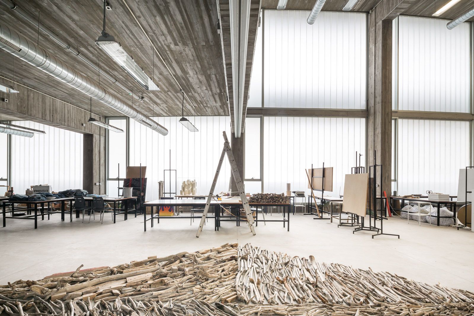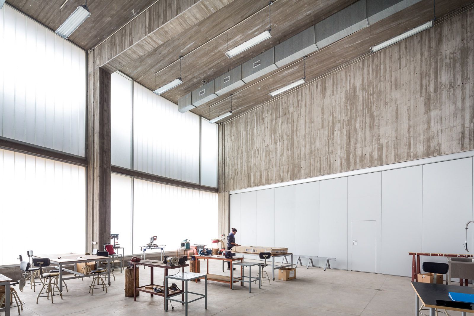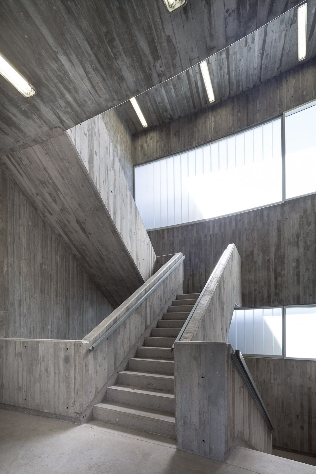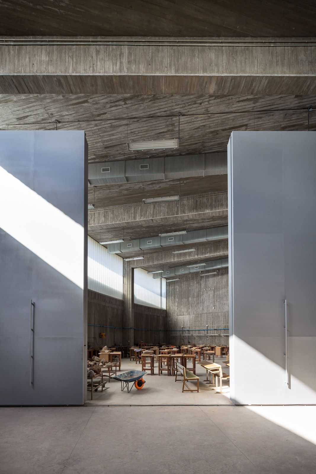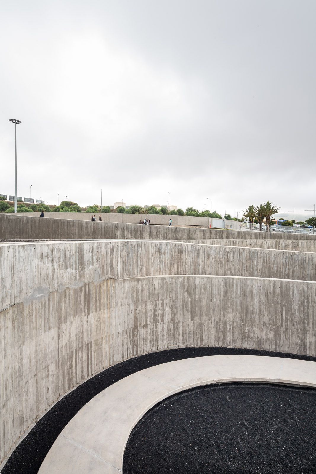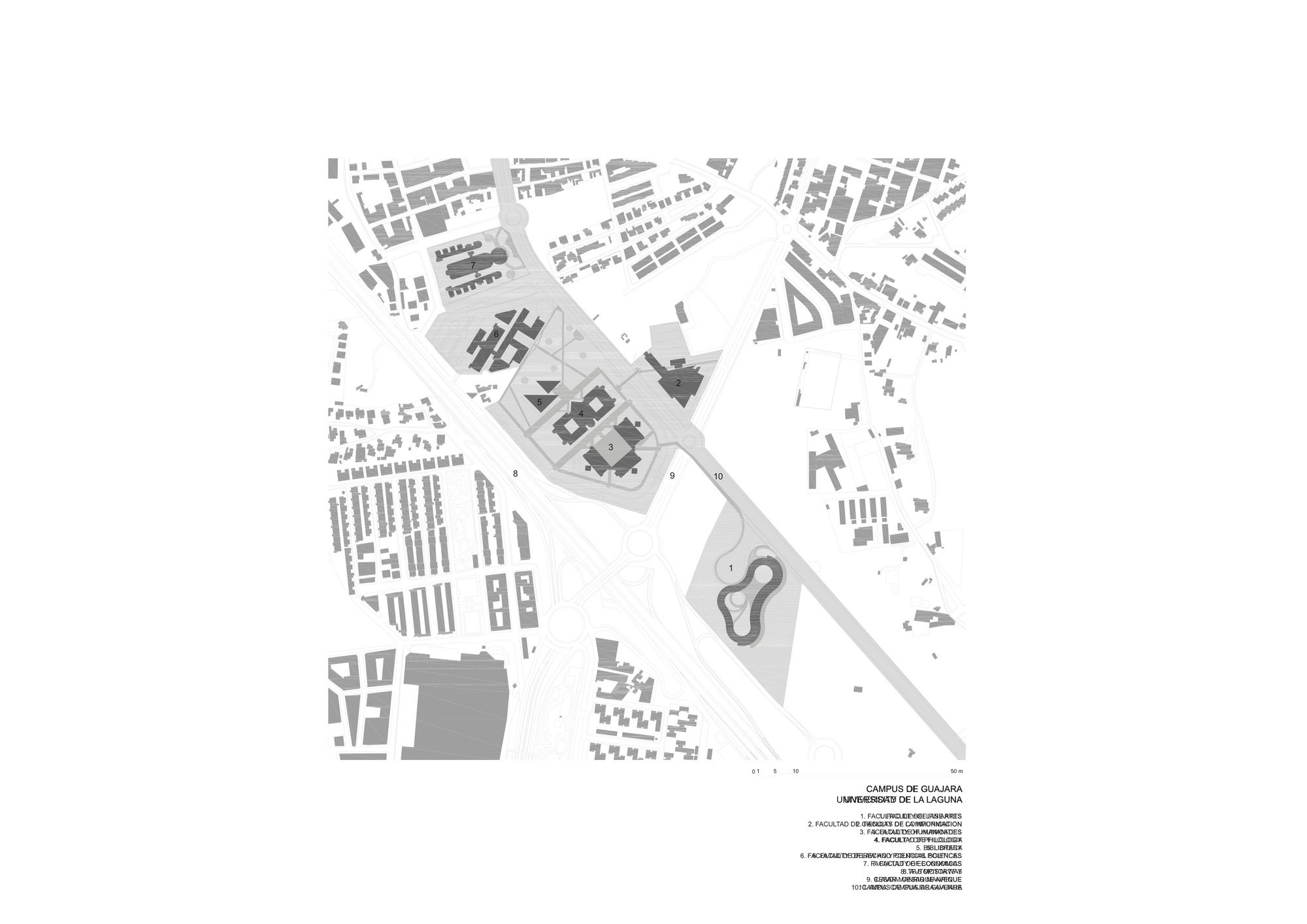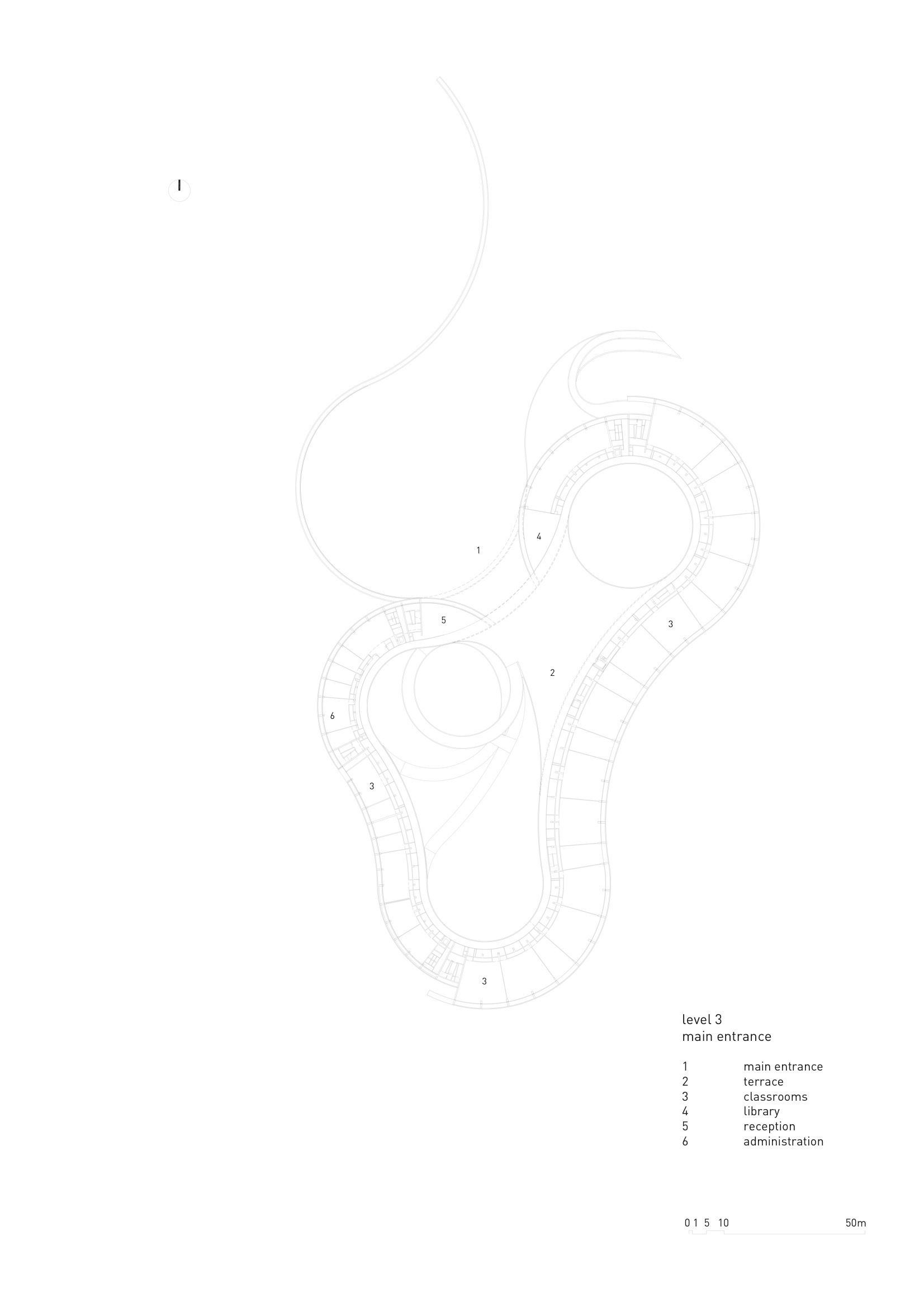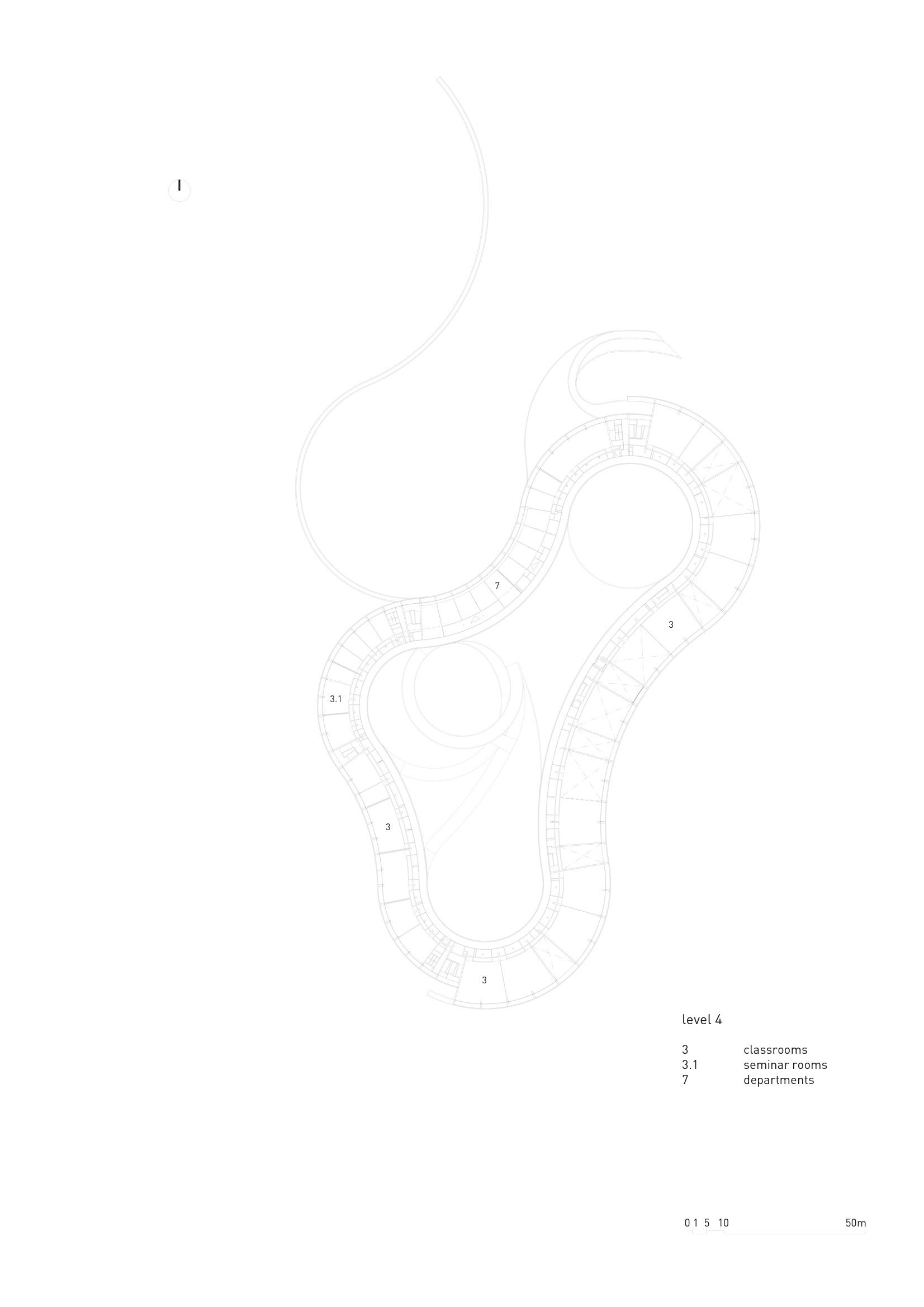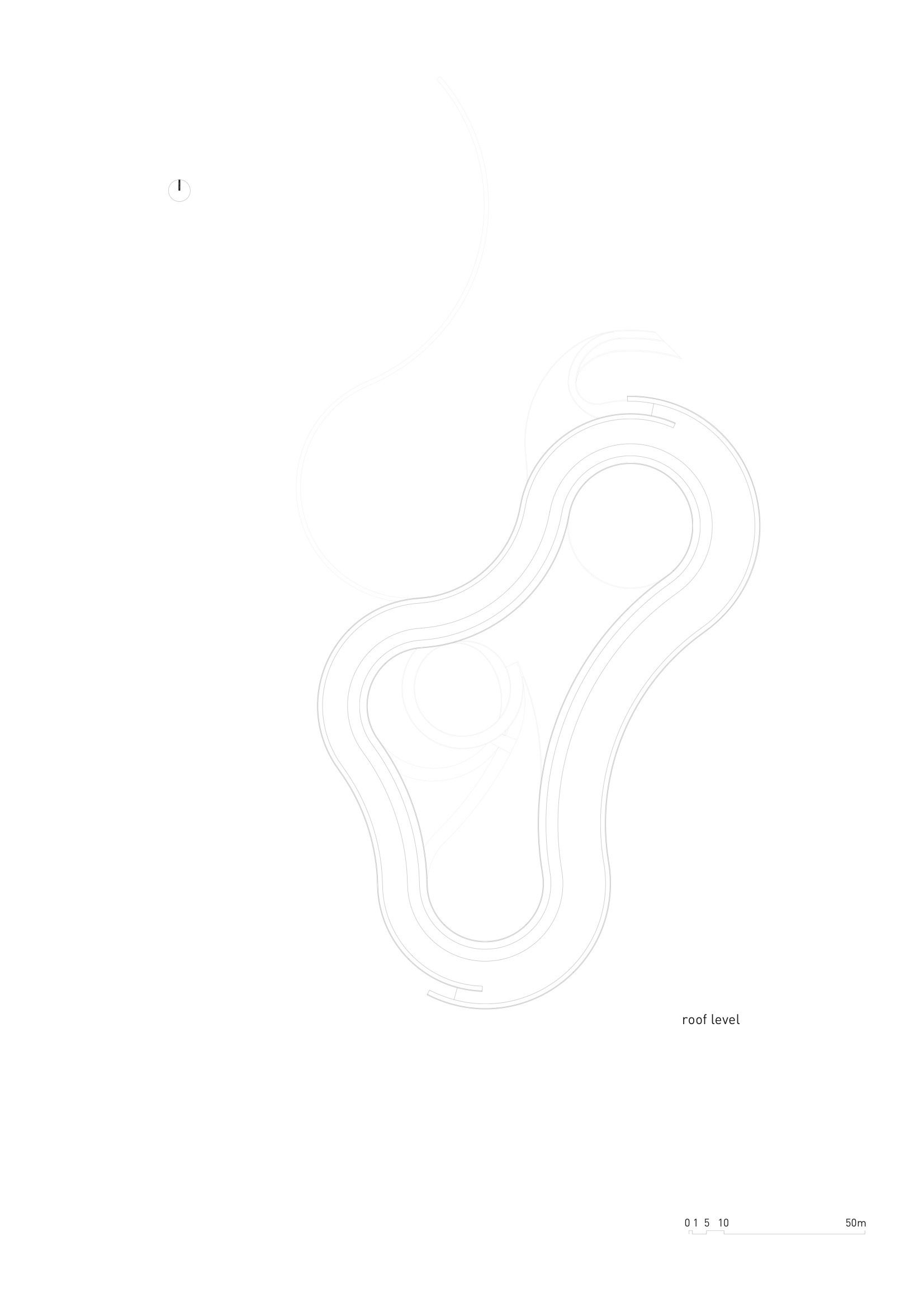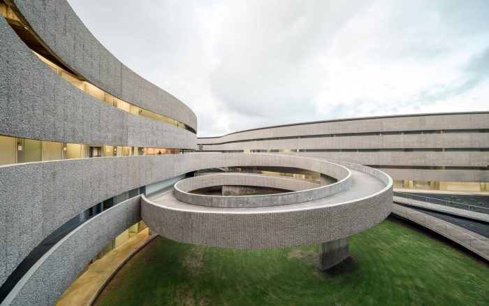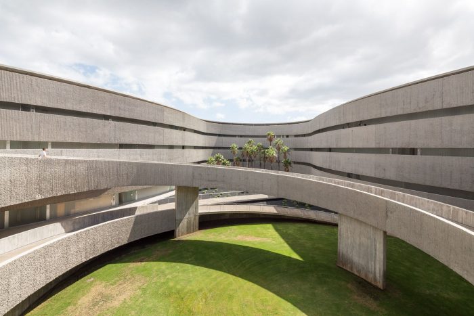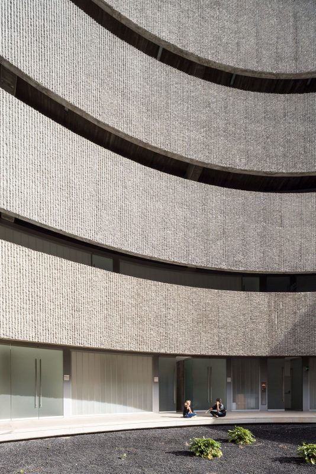In Campus de Guajara, a new Faculty of Arts building has been designed by gpy arquitectos. On the periphery of the University Campus and adjacent to the Island highway lies the block. The vision of the architect was to form a connection of the building with its surrounding landscape. The faculty has been defined as an extension of the open public spaces around, to “increase the synergies between the academic complex and its urban context.”
The building seems to run like a free flowing ribbon, enclosing within it an interior landscape; the ribbon is concrete. A ramp extends into the interior landscape as a part of this ribbon, dynamically transforming the area, lending it a sculptural edge. Suspended concrete slats running parallel on all the floors form the exterior, and seemingly wrap the building. Right through the entrance begins a public plaza which flows throughout the building. It translates into spacious terraces overlooking the inner courtyard as one moves further inside. The circulation is continuous following corridors that are half open and undulating.
Along the open corridors are teaching areas in a continuous band. Mobile dividing walls visually divide the rooms as per the desired requirement, they can simply be moved away to use the entire floor as well. Open ramps and patio gardens act as multi-purpose spaces. Covered galleries and the entrance terrace double as open exhibition and teaching areas or simply spaces for interaction and exchange.
Double height interior spaces impart a sense of expanse. Concrete in the interior spaces adds simplicity and calm, rendering the building a perfect canvas for an unrestricted display of art.
Project Information :
Architect : gpy arquitectos
Location : Campus de Guajara, San Cristóbal de La Laguna, Santa Cruz de Tenerife, Spain
Collaborators : José Juan Aguilar Ramos, Attenya Campos de Armas, Carhel Chaves, Michel Correa Dos Ramos, Raquel Guanche García, María Elena Lacruz Alvira, Juan Luis Marichal Hernández, Vanessa Mayato Antón, José Luis Novo Gómez, Laura Pérez Rodríguez, Michela Pestoni, Alessandro Preda, Rubén Servando Carrillo, Gabriel Walti
Technical Team: Luis Darias Martín (Asat), Héctor González Niebla (Asat), Juan Luis Marichal Hernández, José Ángel Yanes Tuña, Miriam Hernández Pérez
Consultants: Fhecor Ingenieros Consultores, Gpi Ingenieros, Servicio de Ingeniería del Terreno (ULPGC), Poa Jardinería
Project Year: 2016
Total Area: 32260.0 sqm
By: SahibaGulati
